Прачечная с бежевыми стенами и полом из винила – фото дизайна интерьера
Сортировать:
Бюджет
Сортировать:Популярное за сегодня
121 - 140 из 340 фото
1 из 3
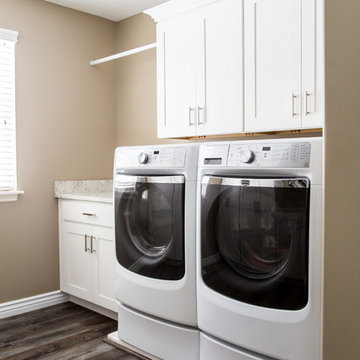
These clients didn't hate their current kitchen layout, but they wanted to bring the kitchen up to date and to add a larger island. They updated the carpet in the living room as well as the fireplace in order to add cohesiveness to the new kitchen design. The kitchen includes white maple cabinets, gray quartz counter tops, and LVT flooring. They also updated the laundry and bathroom in the white maple cabinets. Finally, they updated the master bath with new counter tops.
Lyndsay Salazar Photography
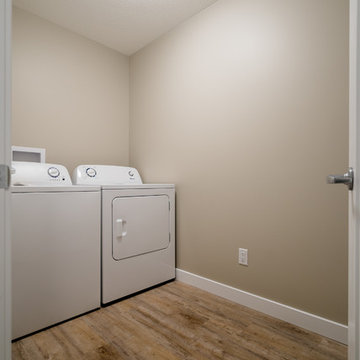
Dean Gerhardt Photography
Пример оригинального дизайна: прачечная в стиле модернизм с бежевыми стенами, полом из винила и со стиральной и сушильной машиной рядом
Пример оригинального дизайна: прачечная в стиле модернизм с бежевыми стенами, полом из винила и со стиральной и сушильной машиной рядом
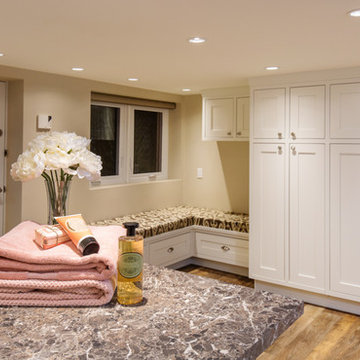
Стильный дизайн: прямая универсальная комната среднего размера в стиле неоклассика (современная классика) с одинарной мойкой, фасадами в стиле шейкер, белыми фасадами, столешницей из ламината, бежевыми стенами, полом из винила, с сушильной машиной на стиральной машине и бежевым полом - последний тренд
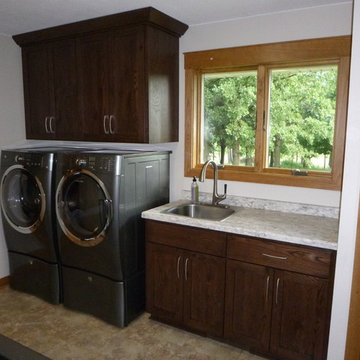
На фото: маленькая отдельная, прямая прачечная в стиле рустика с накладной мойкой, плоскими фасадами, темными деревянными фасадами, столешницей из ламината, бежевыми стенами, полом из винила, со стиральной и сушильной машиной рядом и бежевым полом для на участке и в саду
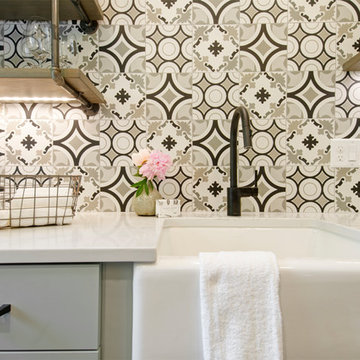
Laundry room Concept, modern farmhouse, with farmhouse sink, wood floors, grey cabinets, mini fridge in Powell
На фото: параллельная универсальная комната среднего размера в стиле кантри с с полувстраиваемой мойкой (с передним бортиком), фасадами в стиле шейкер, серыми фасадами, столешницей из кварцита, бежевыми стенами, полом из винила, со стиральной и сушильной машиной рядом, разноцветным полом и белой столешницей
На фото: параллельная универсальная комната среднего размера в стиле кантри с с полувстраиваемой мойкой (с передним бортиком), фасадами в стиле шейкер, серыми фасадами, столешницей из кварцита, бежевыми стенами, полом из винила, со стиральной и сушильной машиной рядом, разноцветным полом и белой столешницей
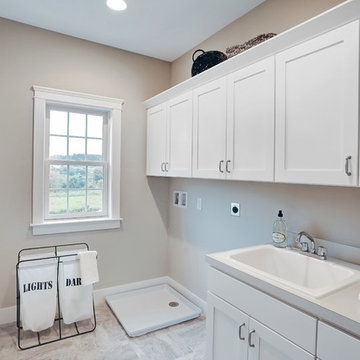
Designer details abound in this custom 2-story home with craftsman style exterior complete with fiber cement siding, attractive stone veneer, and a welcoming front porch. In addition to the 2-car side entry garage with finished mudroom, a breezeway connects the home to a 3rd car detached garage. Heightened 10’ceilings grace the 1st floor and impressive features throughout include stylish trim and ceiling details. The elegant Dining Room to the front of the home features a tray ceiling and craftsman style wainscoting with chair rail. Adjacent to the Dining Room is a formal Living Room with cozy gas fireplace. The open Kitchen is well-appointed with HanStone countertops, tile backsplash, stainless steel appliances, and a pantry. The sunny Breakfast Area provides access to a stamped concrete patio and opens to the Family Room with wood ceiling beams and a gas fireplace accented by a custom surround. A first-floor Study features trim ceiling detail and craftsman style wainscoting. The Owner’s Suite includes craftsman style wainscoting accent wall and a tray ceiling with stylish wood detail. The Owner’s Bathroom includes a custom tile shower, free standing tub, and oversized closet.
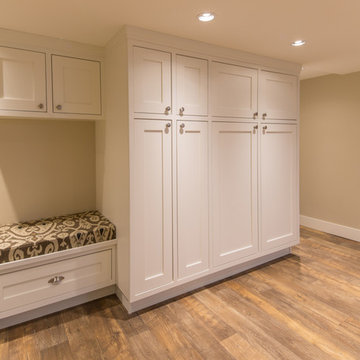
Свежая идея для дизайна: прямая универсальная комната среднего размера в стиле неоклассика (современная классика) с одинарной мойкой, фасадами в стиле шейкер, белыми фасадами, столешницей из ламината, бежевыми стенами, полом из винила, с сушильной машиной на стиральной машине и бежевым полом - отличное фото интерьера
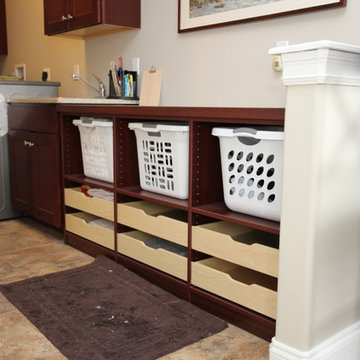
Пример оригинального дизайна: маленькая параллельная универсальная комната с накладной мойкой, фасадами с утопленной филенкой, темными деревянными фасадами, столешницей из ламината, бежевыми стенами, полом из винила и со стиральной и сушильной машиной рядом для на участке и в саду
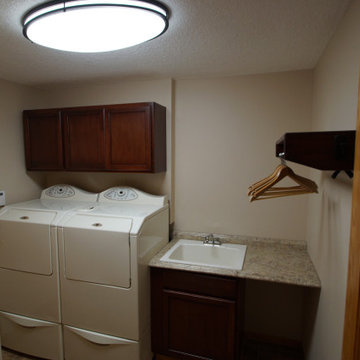
Took an old outdated laundry room and gave it custom cabinets, countertop, new paint, new lighting and a custom built drying rack to make it more functional and to compliment home.
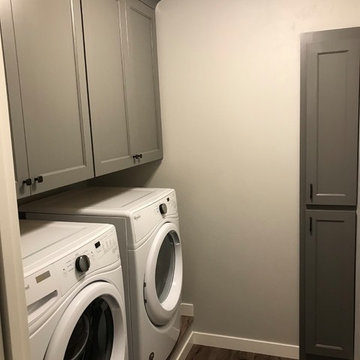
Стильный дизайн: отдельная прачечная среднего размера с плоскими фасадами, серыми фасадами, бежевыми стенами, полом из винила, со стиральной и сушильной машиной рядом и коричневым полом - последний тренд
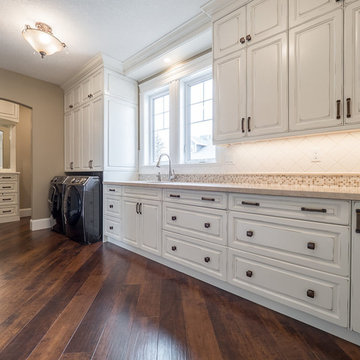
Home Builder Vleeming Construction
Пример оригинального дизайна: большая отдельная, угловая прачечная в стиле кантри с накладной мойкой, фасадами с выступающей филенкой, белыми фасадами, гранитной столешницей, бежевыми стенами, полом из винила, со стиральной и сушильной машиной рядом и разноцветным полом
Пример оригинального дизайна: большая отдельная, угловая прачечная в стиле кантри с накладной мойкой, фасадами с выступающей филенкой, белыми фасадами, гранитной столешницей, бежевыми стенами, полом из винила, со стиральной и сушильной машиной рядом и разноцветным полом
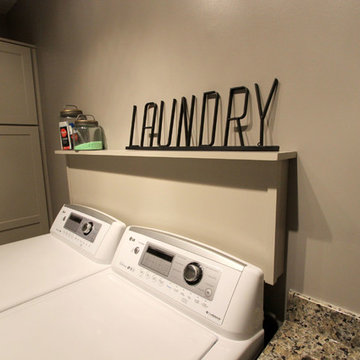
In the laundry room, Medallion Gold series Park Place door style with flat center panel finished in Chai Latte classic paint accented with Westerly 3 ¾” pulls in Satin Nickel. Giallo Traversella Granite was installed on the countertop. A Moen Arbor single handle faucet with pull down spray in Spot Resist Stainless. The sink is a Blanco Liven laundry sink finished in truffle. The flooring is Kraus Enstyle Culbres vinyl tile 12” x 24” in the color Blancos.
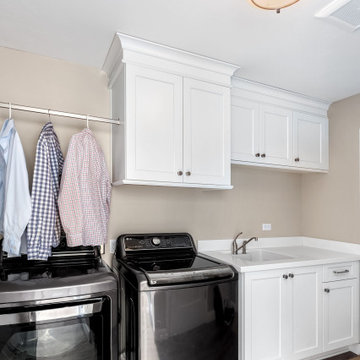
Стильный дизайн: отдельная, прямая прачечная среднего размера в стиле неоклассика (современная классика) с врезной мойкой, фасадами в стиле шейкер, белыми фасадами, столешницей из кварцевого агломерата, бежевыми стенами, полом из винила, со стиральной и сушильной машиной рядом и белой столешницей - последний тренд
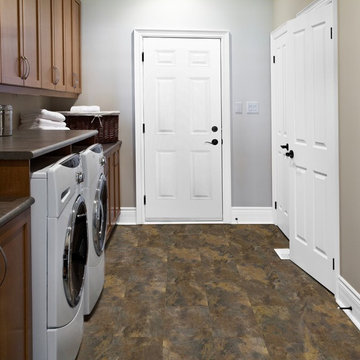
We love how this Invincible flooring looks in this laundry and storage room.
Пример оригинального дизайна: маленькая прямая универсальная комната в классическом стиле с темными деревянными фасадами, бежевыми стенами, полом из винила, со стиральной и сушильной машиной рядом и фасадами в стиле шейкер для на участке и в саду
Пример оригинального дизайна: маленькая прямая универсальная комната в классическом стиле с темными деревянными фасадами, бежевыми стенами, полом из винила, со стиральной и сушильной машиной рядом и фасадами в стиле шейкер для на участке и в саду
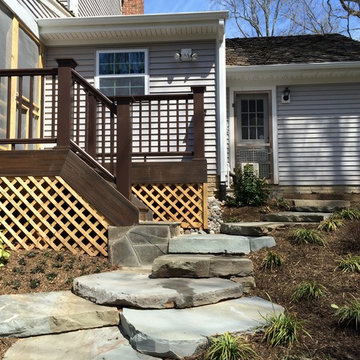
Пример оригинального дизайна: маленькая отдельная, параллельная прачечная в стиле неоклассика (современная классика) с одинарной мойкой, фасадами с декоративным кантом, белыми фасадами, бежевыми стенами, полом из винила и со стиральной и сушильной машиной рядом для на участке и в саду
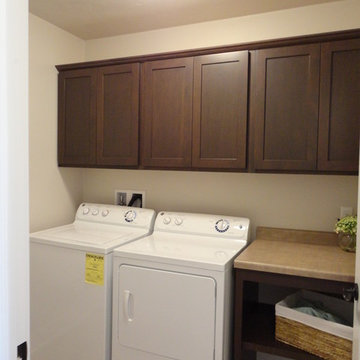
Hillcrest Builders invites you to enjoy the 2,892 sq. ft. two story “Balmore II”. This home has 3 bedrooms, 2.5 baths, and includes a 3+ car garage. The Rear Foyer has been designed for organization and ease with an over sized Mudroom. The main living space connects a Kitchen featuring a deluxe island for entertaining, a message center, and a walk-in pantry for ample storage with a huge Dining Area with lots of windows and adjacent Living Room with fireplace, all in an open concept layout. The Master Suite is located on the second floor and includes a generous shower and large walk-in closet. There is also a large finished bonus room that can be used as an extra bedroom or office.
Features:
2,892 Sq. Ft.
Welcoming front porch
Master suite with private bath and spacious walk-in closet
Deluxe kitchen
2 x 6 construction
Pella windows
Kohler fixtures
High energy efficient features (zoning, two stage furnace)
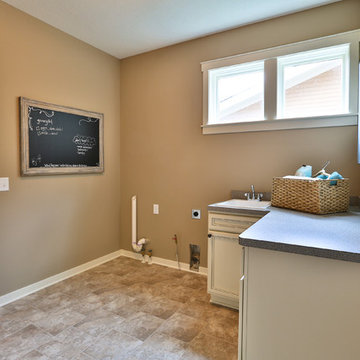
Пример оригинального дизайна: угловая универсальная комната среднего размера с фасадами с утопленной филенкой, белыми фасадами, столешницей из ламината, бежевыми стенами и полом из винила
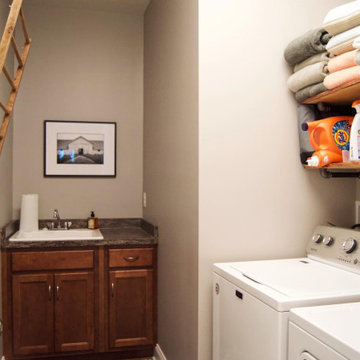
Built-in cabinet/ sink. Industrial shelving and hanging ladder for drying
На фото: маленькая отдельная прачечная с хозяйственной раковиной, фасадами в стиле шейкер, фасадами цвета дерева среднего тона, столешницей из ламината, бежевыми стенами, полом из винила, со стиральной и сушильной машиной рядом и серой столешницей для на участке и в саду
На фото: маленькая отдельная прачечная с хозяйственной раковиной, фасадами в стиле шейкер, фасадами цвета дерева среднего тона, столешницей из ламината, бежевыми стенами, полом из винила, со стиральной и сушильной машиной рядом и серой столешницей для на участке и в саду
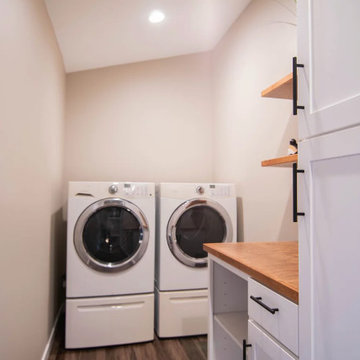
The new laundry room had it's own space and was now relocated to where you enter from the garage, making this a multi-use space. We added in a locker unit, floating station, and a charging station for vacuums, etc.
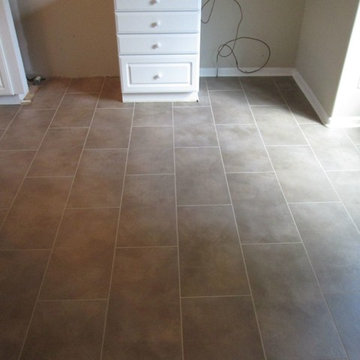
На фото: отдельная, прямая прачечная среднего размера в классическом стиле с фасадами с выступающей филенкой, белыми фасадами, бежевыми стенами, полом из винила и со стиральной и сушильной машиной рядом
Прачечная с бежевыми стенами и полом из винила – фото дизайна интерьера
7