Прачечная с бежевыми стенами и бетонным полом – фото дизайна интерьера
Сортировать:
Бюджет
Сортировать:Популярное за сегодня
21 - 40 из 94 фото
1 из 3

Farmhouse first floor laundry room and bath combination. Concrete tile floors set the stage and ship lap and subway tile walls add dimension and utility to the space. The Kohler Bannon sink is the showstopper. Black shaker cabinets add storage and function.
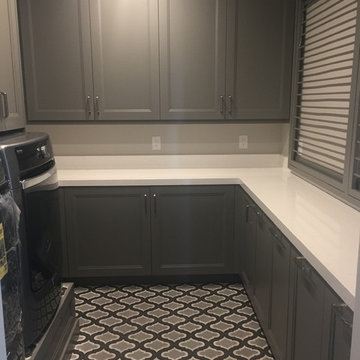
Пример оригинального дизайна: отдельная, п-образная прачечная в стиле неоклассика (современная классика) с фасадами с утопленной филенкой, серыми фасадами, бежевыми стенами, бетонным полом и со стиральной и сушильной машиной рядом
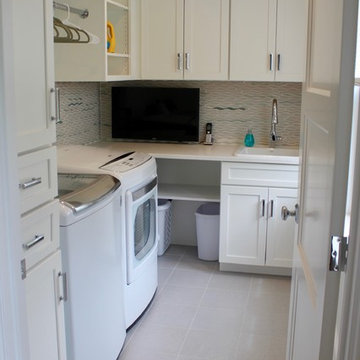
Идея дизайна: отдельная, угловая прачечная среднего размера в стиле неоклассика (современная классика) с накладной мойкой, бежевыми фасадами, бежевыми стенами, бетонным полом, со стиральной и сушильной машиной рядом и серым полом
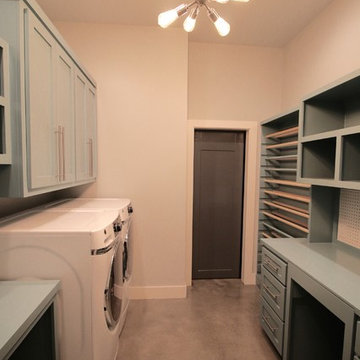
На фото: большая параллельная универсальная комната в стиле кантри с фасадами в стиле шейкер, синими фасадами, деревянной столешницей, бежевыми стенами, бетонным полом, со стиральной и сушильной машиной рядом, серым полом и синей столешницей
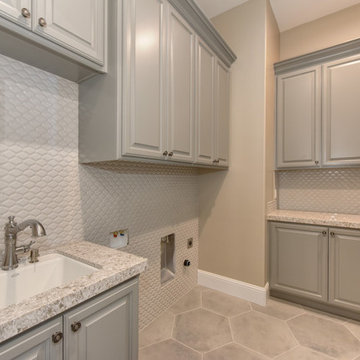
Пример оригинального дизайна: большая отдельная, п-образная прачечная в классическом стиле с врезной мойкой, фасадами с выступающей филенкой, серыми фасадами, гранитной столешницей, бежевыми стенами, бетонным полом, со стиральной и сушильной машиной рядом, коричневым полом и бежевой столешницей
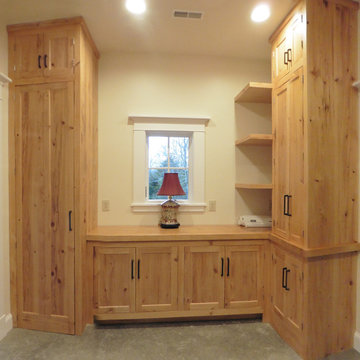
Carpenter Seth Mason site built pantry/laundry room cabinets of salvaged wood collected by the Owner and stored in her barn. Brook closet on the left. countertop of salvaged maple for microwave and miscellaneous kitchen appliance storage and pantry cabinets for food and equipment storage. Floors are natural concrete.
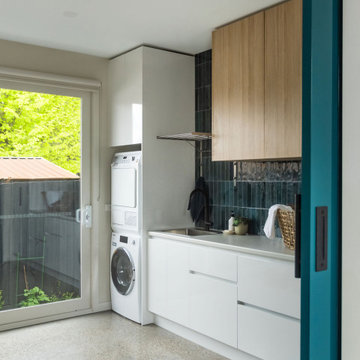
Polished concrete floors, white cabinetry, timber look overheads and dark blue small glossy subway tiles vertically stacked. Fold out table integrated into the joinery tucked away neatly. Single bowl laundry sink with a handy fold away hanging rail.

На фото: отдельная, параллельная прачечная среднего размера в стиле рустика с врезной мойкой, фасадами с выступающей филенкой, белыми фасадами, гранитной столешницей, бежевым фартуком, фартуком из гранита, бежевыми стенами, бетонным полом, со стиральной и сушильной машиной рядом, черным полом, бежевой столешницей, деревянным потолком и деревянными стенами
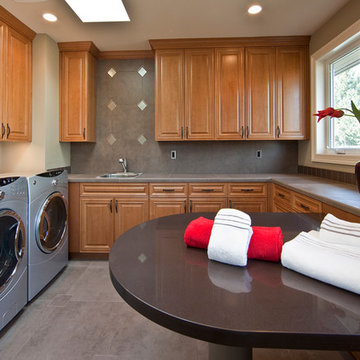
By Lochwood-Lozier Custom Homes
На фото: большая отдельная, п-образная прачечная в классическом стиле с фасадами с выступающей филенкой, фасадами цвета дерева среднего тона, со стиральной и сушильной машиной рядом, накладной мойкой, серым полом, столешницей из бетона, бежевыми стенами, бетонным полом и серой столешницей
На фото: большая отдельная, п-образная прачечная в классическом стиле с фасадами с выступающей филенкой, фасадами цвета дерева среднего тона, со стиральной и сушильной машиной рядом, накладной мойкой, серым полом, столешницей из бетона, бежевыми стенами, бетонным полом и серой столешницей
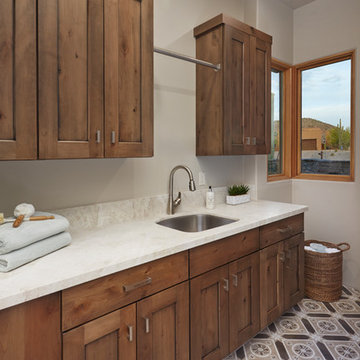
Laundry room with encaustic cement tile floor, Taj Mahal quartzite countertop and custom cabinetry.
Идея дизайна: отдельная, угловая прачечная среднего размера с врезной мойкой, фасадами с утопленной филенкой, столешницей из кварцита, бежевыми стенами, бетонным полом, со стиральной и сушильной машиной рядом, коричневым полом, белой столешницей и фасадами цвета дерева среднего тона
Идея дизайна: отдельная, угловая прачечная среднего размера с врезной мойкой, фасадами с утопленной филенкой, столешницей из кварцита, бежевыми стенами, бетонным полом, со стиральной и сушильной машиной рядом, коричневым полом, белой столешницей и фасадами цвета дерева среднего тона
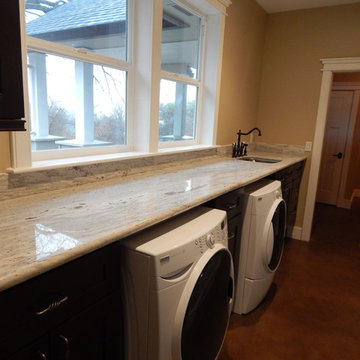
Стильный дизайн: отдельная, прямая прачечная среднего размера в стиле кантри с врезной мойкой, фасадами в стиле шейкер, коричневыми фасадами, столешницей из кварцевого агломерата, бежевыми стенами, бетонным полом, со стиральной и сушильной машиной рядом, коричневым полом и серой столешницей - последний тренд
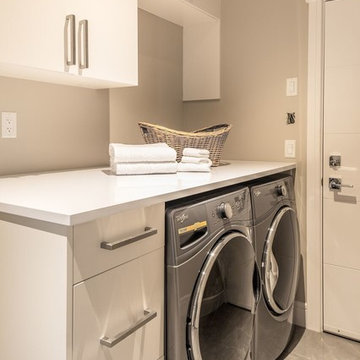
Источник вдохновения для домашнего уюта: отдельная, прямая прачечная среднего размера в современном стиле с плоскими фасадами, белыми фасадами, столешницей из акрилового камня, бежевыми стенами, бетонным полом, со стиральной и сушильной машиной рядом, серым полом и белой столешницей
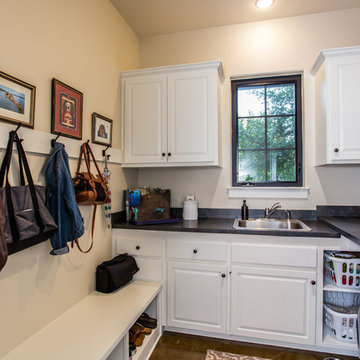
Hill Country Craftsman home with xeriscape plantings
RAM windows White Limestone exterior
FourWall Studio Photography
CDS Home Design
Jennifer Burggraaf Interior Designer - Count & Castle Design
Hill Country Craftsman
RAM windows
White Limestone exterior
Xeriscape
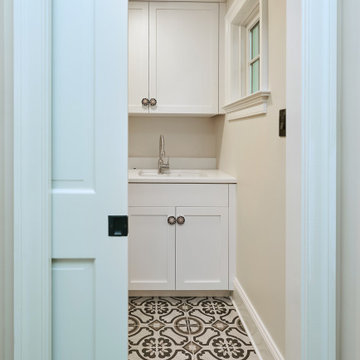
Entered by a pocket door, the laundry room is anchored by a beautiful black and white, patterned, cement tile floor. The white shaker cabinets feature eye catching hardware.
After tearing down this home's existing addition, we set out to create a new addition with a modern farmhouse feel that still blended seamlessly with the original house. The addition includes a kitchen great room, laundry room and sitting room. Outside, we perfectly aligned the cupola on top of the roof, with the upper story windows and those with the lower windows, giving the addition a clean and crisp look. Using granite from Chester County, mica schist stone and hardy plank siding on the exterior walls helped the addition to blend in seamlessly with the original house. Inside, we customized each new space by paying close attention to the little details. Reclaimed wood for the mantle and shelving, sleek and subtle lighting under the reclaimed shelves, unique wall and floor tile, recessed outlets in the island, walnut trim on the hood, paneled appliances, and repeating materials in a symmetrical way work together to give the interior a sophisticated yet comfortable feel.
Rudloff Custom Builders has won Best of Houzz for Customer Service in 2014, 2015 2016, 2017 and 2019. We also were voted Best of Design in 2016, 2017, 2018, 2019 which only 2% of professionals receive. Rudloff Custom Builders has been featured on Houzz in their Kitchen of the Week, What to Know About Using Reclaimed Wood in the Kitchen as well as included in their Bathroom WorkBook article. We are a full service, certified remodeling company that covers all of the Philadelphia suburban area. This business, like most others, developed from a friendship of young entrepreneurs who wanted to make a difference in their clients’ lives, one household at a time. This relationship between partners is much more than a friendship. Edward and Stephen Rudloff are brothers who have renovated and built custom homes together paying close attention to detail. They are carpenters by trade and understand concept and execution. Rudloff Custom Builders will provide services for you with the highest level of professionalism, quality, detail, punctuality and craftsmanship, every step of the way along our journey together.
Specializing in residential construction allows us to connect with our clients early in the design phase to ensure that every detail is captured as you imagined. One stop shopping is essentially what you will receive with Rudloff Custom Builders from design of your project to the construction of your dreams, executed by on-site project managers and skilled craftsmen. Our concept: envision our client’s ideas and make them a reality. Our mission: CREATING LIFETIME RELATIONSHIPS BUILT ON TRUST AND INTEGRITY.
Photo Credit: Linda McManus Images
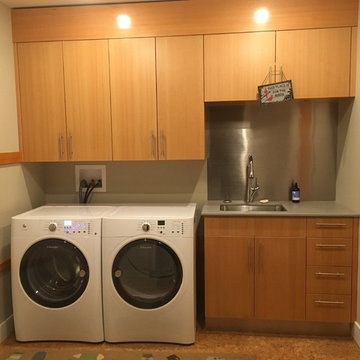
Стильный дизайн: прямая прачечная среднего размера в стиле неоклассика (современная классика) с врезной мойкой, плоскими фасадами, фасадами цвета дерева среднего тона, столешницей из акрилового камня, бежевыми стенами, бетонным полом, со стиральной и сушильной машиной рядом и серой столешницей - последний тренд
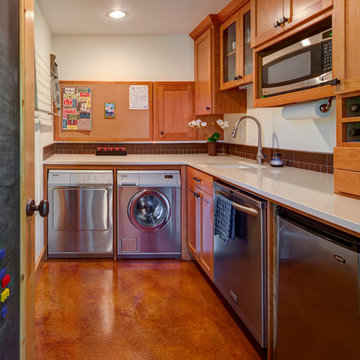
Идея дизайна: прачечная среднего размера в стиле кантри с бежевыми стенами, бетонным полом и коричневым полом
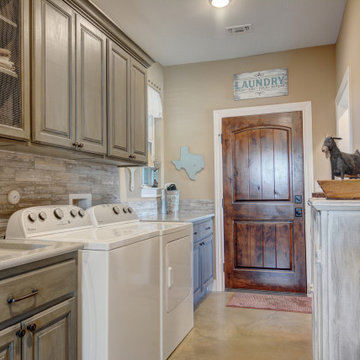
Пример оригинального дизайна: отдельная, прямая прачечная среднего размера в стиле фьюжн с врезной мойкой, фасадами с выступающей филенкой, серыми фасадами, гранитной столешницей, бежевыми стенами, бетонным полом, со стиральной и сушильной машиной рядом, бежевым полом и серой столешницей
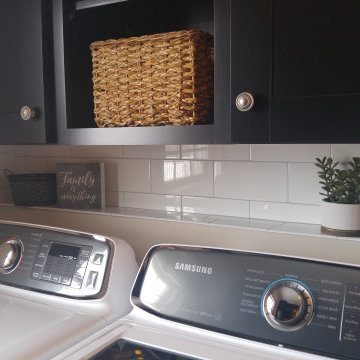
Farmhouse first floor laundry room and bath combination. Concrete tile floors set the stage and ship lap and subway tile walls add dimension and utility to the space. The Kohler Bannon sink is the showstopper. Black shaker cabinets add storage and function.
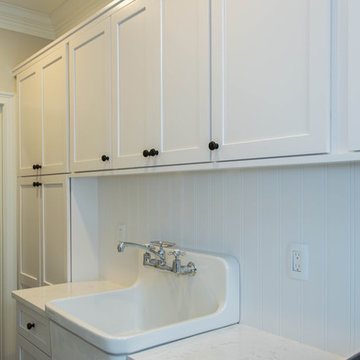
Omega Cabinetry. The Benson door style with the Pearl painted finish.
The countertop is Cambria Quartz in the color Torquay.
Sink: Kohler Gilford Sink K-12701-0
Faucet: Kohler antique wall-mount faucet K-149-3-CP
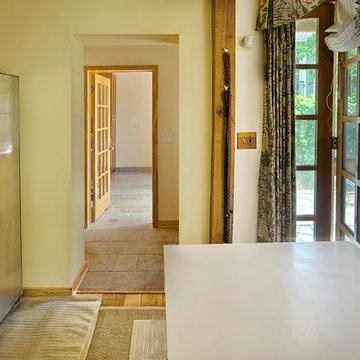
LG, R Segal
Источник вдохновения для домашнего уюта: большая прямая универсальная комната в классическом стиле с хозяйственной раковиной, фасадами в стиле шейкер, фасадами цвета дерева среднего тона, гранитной столешницей, бежевыми стенами и бетонным полом
Источник вдохновения для домашнего уюта: большая прямая универсальная комната в классическом стиле с хозяйственной раковиной, фасадами в стиле шейкер, фасадами цвета дерева среднего тона, гранитной столешницей, бежевыми стенами и бетонным полом
Прачечная с бежевыми стенами и бетонным полом – фото дизайна интерьера
2