Прачечная с бежевыми фасадами и коричневыми фасадами – фото дизайна интерьера
Сортировать:
Бюджет
Сортировать:Популярное за сегодня
101 - 120 из 1 778 фото
1 из 3
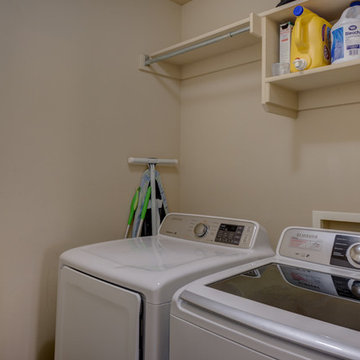
На фото: маленькая отдельная, прямая прачечная в классическом стиле с открытыми фасадами, бежевыми фасадами, бежевыми стенами и со стиральной и сушильной машиной рядом для на участке и в саду
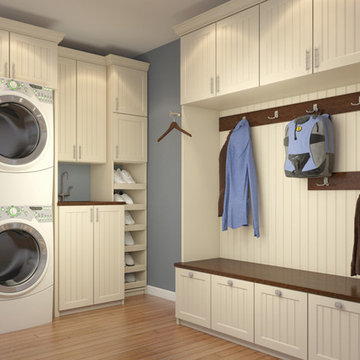
Merge laundry room and mudroom effortlessly, with stacked washer/dryer and a built-in sink and valet rod for hanging damp clothes.
Стильный дизайн: маленькая угловая универсальная комната с бежевыми фасадами и с сушильной машиной на стиральной машине для на участке и в саду - последний тренд
Стильный дизайн: маленькая угловая универсальная комната с бежевыми фасадами и с сушильной машиной на стиральной машине для на участке и в саду - последний тренд
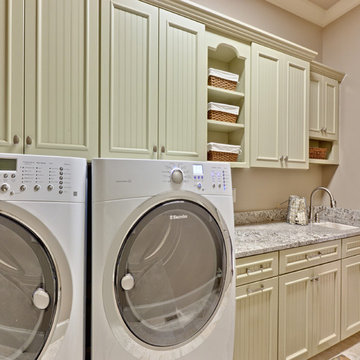
Sacha Griffin
Источник вдохновения для домашнего уюта: прачечная в классическом стиле с бежевыми фасадами
Источник вдохновения для домашнего уюта: прачечная в классическом стиле с бежевыми фасадами

Production of hand-made MOSAIC ARTISTIC TILES that are of artistic quality with a touch of variation in their colour, shade, tone and size. Each product has an intrinsic characteristic that is peculiar to them. A customization of all products by using hand made pattern with any combination of colours from our classic colour palette.
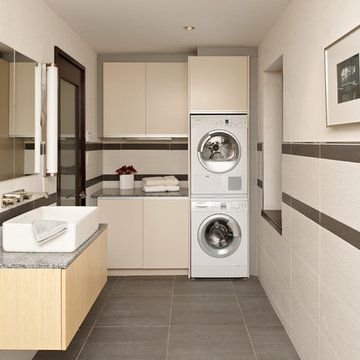
- Interior Designer: InUnison Design, Inc. - Christine Frisk
- Architect: TE Studio Ltd. - Tim Eian
- Builder: Moore Construction Services
Стильный дизайн: угловая универсальная комната в современном стиле с плоскими фасадами, бежевыми фасадами, с сушильной машиной на стиральной машине, серым полом и серой столешницей - последний тренд
Стильный дизайн: угловая универсальная комната в современном стиле с плоскими фасадами, бежевыми фасадами, с сушильной машиной на стиральной машине, серым полом и серой столешницей - последний тренд
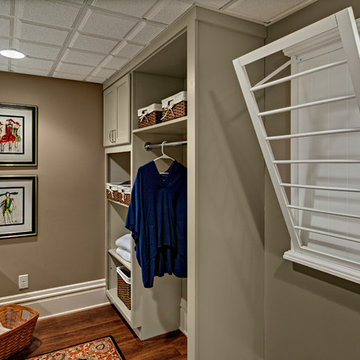
Mark Ehlen
Пример оригинального дизайна: большая прямая универсальная комната в стиле неоклассика (современная классика) с врезной мойкой, фасадами в стиле шейкер, бежевыми фасадами, гранитной столешницей, бежевыми стенами, паркетным полом среднего тона и со стиральной и сушильной машиной рядом
Пример оригинального дизайна: большая прямая универсальная комната в стиле неоклассика (современная классика) с врезной мойкой, фасадами в стиле шейкер, бежевыми фасадами, гранитной столешницей, бежевыми стенами, паркетным полом среднего тона и со стиральной и сушильной машиной рядом

The Alder shaker cabinets in the mud room have a ship wall accent behind the matte black coat hooks. The mudroom is off of the garage and connects to the laundry room and primary closet to the right, and then into the pantry and kitchen to the left. This mudroom is the perfect drop zone spot for shoes, coats, and keys. With cubbies above and below, there's a place for everything in this mudroom design.
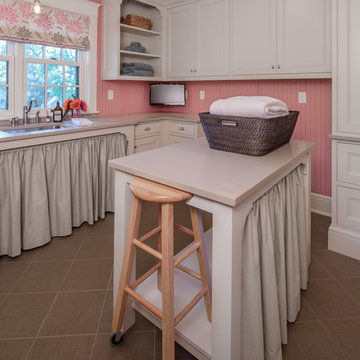
Farm Kid Studios
Стильный дизайн: отдельная прачечная в классическом стиле с врезной мойкой, фасадами с утопленной филенкой, бежевыми фасадами, розовыми стенами и со стиральной и сушильной машиной рядом - последний тренд
Стильный дизайн: отдельная прачечная в классическом стиле с врезной мойкой, фасадами с утопленной филенкой, бежевыми фасадами, розовыми стенами и со стиральной и сушильной машиной рядом - последний тренд

Kitchen detail
Идея дизайна: отдельная, прямая прачечная среднего размера в викторианском стиле с с полувстраиваемой мойкой (с передним бортиком), фасадами с декоративным кантом, бежевыми фасадами, мраморной столешницей, белым фартуком, фартуком из мрамора, бежевыми стенами, светлым паркетным полом и белой столешницей
Идея дизайна: отдельная, прямая прачечная среднего размера в викторианском стиле с с полувстраиваемой мойкой (с передним бортиком), фасадами с декоративным кантом, бежевыми фасадами, мраморной столешницей, белым фартуком, фартуком из мрамора, бежевыми стенами, светлым паркетным полом и белой столешницей
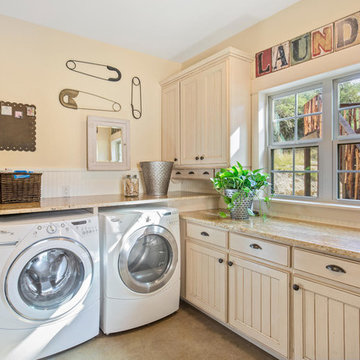
На фото: отдельная прачечная в стиле рустика с бежевыми фасадами, бежевыми стенами, со стиральной и сушильной машиной рядом, бежевым полом и бежевой столешницей с
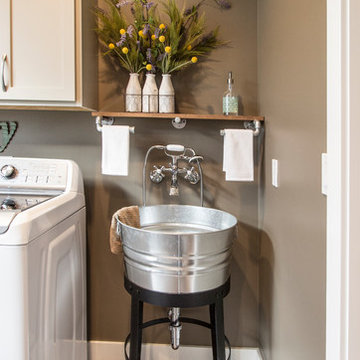
BJ Welling
Свежая идея для дизайна: универсальная комната среднего размера в классическом стиле с плоскими фасадами, бежевыми фасадами, столешницей из ламината и со стиральной и сушильной машиной рядом - отличное фото интерьера
Свежая идея для дизайна: универсальная комната среднего размера в классическом стиле с плоскими фасадами, бежевыми фасадами, столешницей из ламината и со стиральной и сушильной машиной рядом - отличное фото интерьера
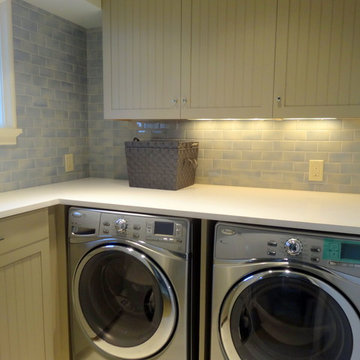
Источник вдохновения для домашнего уюта: маленькая отдельная, угловая прачечная в современном стиле с бежевыми фасадами, столешницей из ламината, со стиральной и сушильной машиной рядом, синими стенами, полом из керамической плитки и фасадами с утопленной филенкой для на участке и в саду
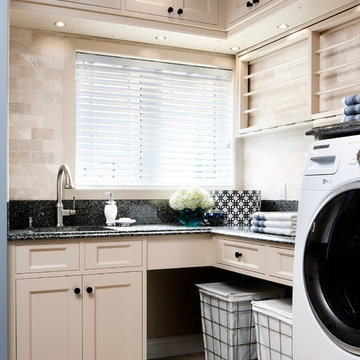
Utility sink, laundry hampers and counter space for folding laundry. Photo by Brandon Barré.
Источник вдохновения для домашнего уюта: большая универсальная комната в классическом стиле с врезной мойкой, бежевыми фасадами, бежевыми стенами и со стиральной и сушильной машиной рядом
Источник вдохновения для домашнего уюта: большая универсальная комната в классическом стиле с врезной мойкой, бежевыми фасадами, бежевыми стенами и со стиральной и сушильной машиной рядом
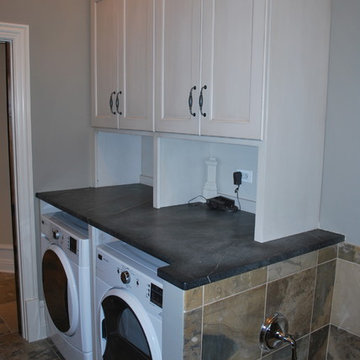
Tommy Okapal
Стильный дизайн: большая п-образная универсальная комната в классическом стиле с врезной мойкой, фасадами с утопленной филенкой, бежевыми фасадами, гранитной столешницей, серыми стенами, полом из керамогранита, со стиральной и сушильной машиной рядом и черной столешницей - последний тренд
Стильный дизайн: большая п-образная универсальная комната в классическом стиле с врезной мойкой, фасадами с утопленной филенкой, бежевыми фасадами, гранитной столешницей, серыми стенами, полом из керамогранита, со стиральной и сушильной машиной рядом и черной столешницей - последний тренд

This laundry room also doubles as a kitchenette in this guest cottage. The stacked washer dryer allows for more counter top space, and the upper cabinets provide your guests with more storage.
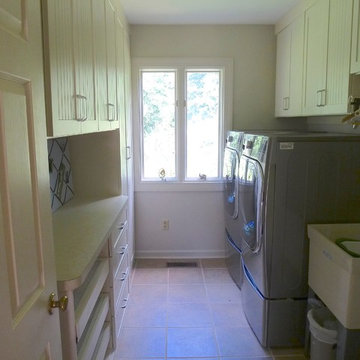
Laundry room was redesigned with new cabinetry to provide ample storage, a folding counter, custom slide-out drying racks, a fold-out ironing board, a rod for hanging clothes out of the dryer, and other nicities that make laundry day pleasant.
Peggy Woodall - designer
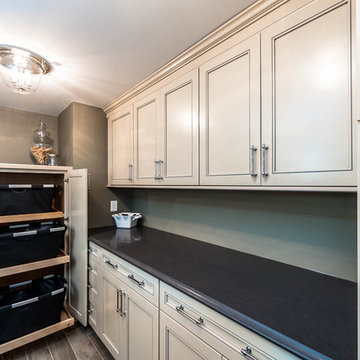
This home had a generous master suite prior to the renovation; however, it was located close to the rest of the bedrooms and baths on the floor. They desired their own separate oasis with more privacy and asked us to design and add a 2nd story addition over the existing 1st floor family room, that would include a master suite with a laundry/gift wrapping room.
We added a 2nd story addition without adding to the existing footprint of the home. The addition is entered through a private hallway with a separate spacious laundry room, complete with custom storage cabinetry, sink area, and countertops for folding or wrapping gifts. The bedroom is brimming with details such as custom built-in storage cabinetry with fine trim mouldings, window seats, and a fireplace with fine trim details. The master bathroom was designed with comfort in mind. A custom double vanity and linen tower with mirrored front, quartz countertops and champagne bronze plumbing and lighting fixtures make this room elegant. Water jet cut Calcatta marble tile and glass tile make this walk-in shower with glass window panels a true work of art. And to complete this addition we added a large walk-in closet with separate his and her areas, including built-in dresser storage, a window seat, and a storage island. The finished renovation is their private spa-like place to escape the busyness of life in style and comfort. These delightful homeowners are already talking phase two of renovations with us and we look forward to a longstanding relationship with them.

Inner city self contained studio with the laundry in the ground floor garage. Plywood lining to walls and ceiling. Honed concrete floor.
Свежая идея для дизайна: маленькая прямая универсальная комната в современном стиле с одинарной мойкой, плоскими фасадами, бежевыми фасадами, столешницей из ламината, белым фартуком, фартуком из плитки мозаики, бежевыми стенами, бетонным полом, со стиральной и сушильной машиной рядом, бежевой столешницей, деревянным потолком, деревянными стенами и серым полом для на участке и в саду - отличное фото интерьера
Свежая идея для дизайна: маленькая прямая универсальная комната в современном стиле с одинарной мойкой, плоскими фасадами, бежевыми фасадами, столешницей из ламината, белым фартуком, фартуком из плитки мозаики, бежевыми стенами, бетонным полом, со стиральной и сушильной машиной рядом, бежевой столешницей, деревянным потолком, деревянными стенами и серым полом для на участке и в саду - отличное фото интерьера
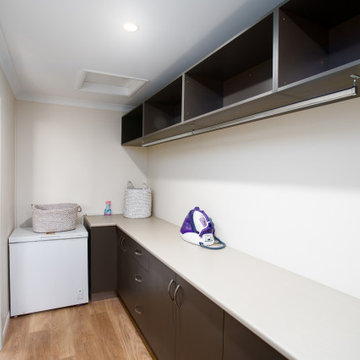
Источник вдохновения для домашнего уюта: отдельная, прямая прачечная в современном стиле с накладной мойкой, открытыми фасадами, бежевыми фасадами, деревянной столешницей, белым фартуком, фартуком из плитки кабанчик, бежевыми стенами, полом из керамической плитки и со скрытой стиральной машиной

Photographer: Kerri Torrey
Свежая идея для дизайна: прямая универсальная комната среднего размера в современном стиле с со стиральной и сушильной машиной рядом, бежевым полом, накладной мойкой, фасадами в стиле шейкер, бежевыми фасадами, столешницей из кварцевого агломерата, бежевыми стенами, полом из керамической плитки и бежевой столешницей - отличное фото интерьера
Свежая идея для дизайна: прямая универсальная комната среднего размера в современном стиле с со стиральной и сушильной машиной рядом, бежевым полом, накладной мойкой, фасадами в стиле шейкер, бежевыми фасадами, столешницей из кварцевого агломерата, бежевыми стенами, полом из керамической плитки и бежевой столешницей - отличное фото интерьера
Прачечная с бежевыми фасадами и коричневыми фасадами – фото дизайна интерьера
6