Прачечная с бежевыми фасадами и фасадами из нержавеющей стали – фото дизайна интерьера
Сортировать:
Бюджет
Сортировать:Популярное за сегодня
141 - 160 из 1 310 фото
1 из 3

На фото: большая отдельная, п-образная прачечная в стиле неоклассика (современная классика) с врезной мойкой, фасадами в стиле шейкер, бежевыми фасадами, столешницей из кварцевого агломерата, полом из керамогранита, со стиральной и сушильной машиной рядом и коричневыми стенами

Architecture: Noble Johnson Architects
Interior Design: Rachel Hughes - Ye Peddler
Photography: Garett + Carrie Buell of Studiobuell/ studiobuell.com
Стильный дизайн: большая отдельная, угловая прачечная в стиле неоклассика (современная классика) с врезной мойкой, фасадами в стиле шейкер, бежевыми фасадами, столешницей из кварцевого агломерата, белыми стенами, полом из керамогранита, со стиральной и сушильной машиной рядом и белой столешницей - последний тренд
Стильный дизайн: большая отдельная, угловая прачечная в стиле неоклассика (современная классика) с врезной мойкой, фасадами в стиле шейкер, бежевыми фасадами, столешницей из кварцевого агломерата, белыми стенами, полом из керамогранита, со стиральной и сушильной машиной рядом и белой столешницей - последний тренд

New build house. Laundry room designed, supplied and installed.
Cashmere matt laminate furniture for an easy and durable finish. Lots of storage to hide ironing board, clothes horses and hanging space for freshly ironed shirts.
Marcel Baumhauer da Silva - hausofsilva.com
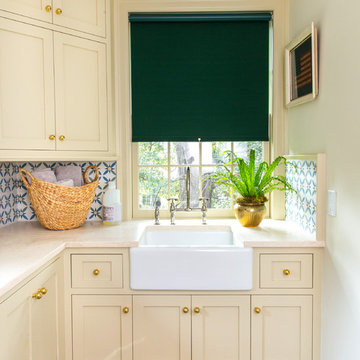
Full-scale interior design, architectural consultation, kitchen design, bath design, furnishings selection and project management for a home located in the historic district of Chapel Hill, North Carolina. The home features a fresh take on traditional southern decorating, and was included in the March 2018 issue of Southern Living magazine.
Read the full article here: https://www.southernliving.com/home/remodel/1930s-colonial-house-remodel
Photo by: Anna Routh
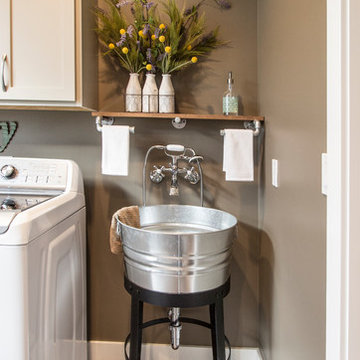
BJ Welling
Свежая идея для дизайна: универсальная комната среднего размера в классическом стиле с плоскими фасадами, бежевыми фасадами, столешницей из ламината и со стиральной и сушильной машиной рядом - отличное фото интерьера
Свежая идея для дизайна: универсальная комната среднего размера в классическом стиле с плоскими фасадами, бежевыми фасадами, столешницей из ламината и со стиральной и сушильной машиной рядом - отличное фото интерьера

The perfect amount of space to get the laundry done! We love the color of the cabinets with the reclaimed wood (tractor trailer floor) counter tops...and again, that floor just brings everything together!
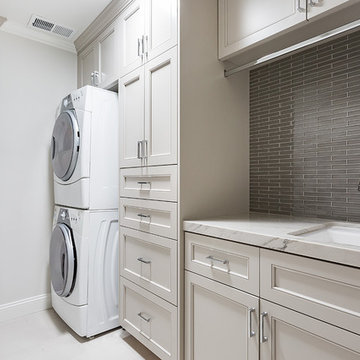
Идея дизайна: прямая прачечная в стиле неоклассика (современная классика) с врезной мойкой, бежевыми фасадами, мраморной столешницей, серыми стенами, с сушильной машиной на стиральной машине, белой столешницей и фасадами с утопленной филенкой

These Laundry Rooms show the craftsmenship and dedication Fratantoni Luxury Estates takes on each and every aspect to deliver the highest quality material for the lowest possible price.
Follow us on Facebook, Pinterest, Instagram and Twitter for more inspirational photos of Laundry Rooms!!

Large, stainless steel sink with wall faucet that has a sprinkler head makes bath time easier. This unique space is loaded with amenities devoted to pampering four-legged family members, including an island for brushing, built-in water fountain, and hideaway food dish holders.

No space for a full laundry room? No problem! Hidden by closet doors, this fully functional laundry area is sleek and modern.
Источник вдохновения для домашнего уюта: маленькая прямая кладовка в современном стиле с с сушильной машиной на стиральной машине, врезной мойкой, плоскими фасадами, бежевыми фасадами и бежевыми стенами для на участке и в саду
Источник вдохновения для домашнего уюта: маленькая прямая кладовка в современном стиле с с сушильной машиной на стиральной машине, врезной мойкой, плоскими фасадами, бежевыми фасадами и бежевыми стенами для на участке и в саду
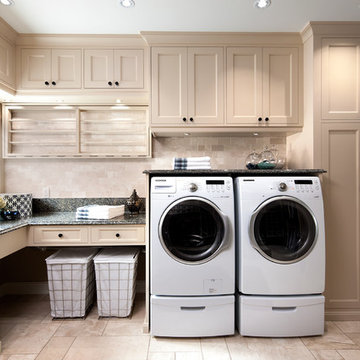
Photo by Brandon Barré.
Свежая идея для дизайна: большая отдельная, угловая прачечная в классическом стиле с бежевыми фасадами, бежевыми стенами, со стиральной и сушильной машиной рядом, врезной мойкой и фасадами с утопленной филенкой - отличное фото интерьера
Свежая идея для дизайна: большая отдельная, угловая прачечная в классическом стиле с бежевыми фасадами, бежевыми стенами, со стиральной и сушильной машиной рядом, врезной мойкой и фасадами с утопленной филенкой - отличное фото интерьера
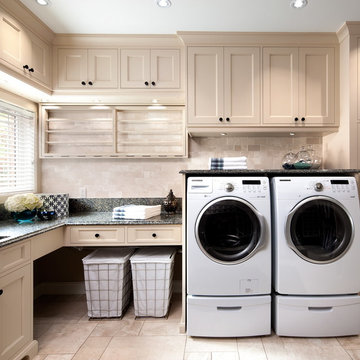
Стильный дизайн: угловая универсальная комната в классическом стиле с фасадами с утопленной филенкой, бежевыми фасадами, со стиральной и сушильной машиной рядом и черной столешницей - последний тренд

Стильный дизайн: прачечная в стиле неоклассика (современная классика) с бежевыми фасадами и со стиральной и сушильной машиной рядом - последний тренд

The beautiful design of this laundry room makes the idea of doing laundry seem like less of a chore! This space includes ample counter space, cabinetry storage, as well as a sink.

Remodeler: Michels Homes
Interior Design: Jami Ludens, Studio M Interiors
Cabinetry Design: Megan Dent, Studio M Kitchen and Bath
Photography: Scott Amundson Photography
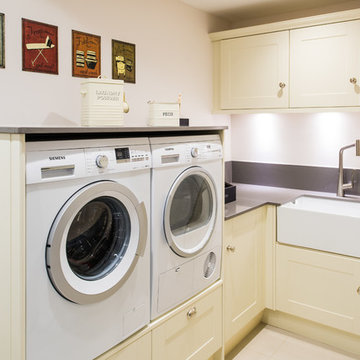
На фото: маленькая угловая универсальная комната в стиле неоклассика (современная классика) с накладной мойкой, плоскими фасадами, бежевыми фасадами, белыми стенами, со стиральной и сушильной машиной рядом и серой столешницей для на участке и в саду
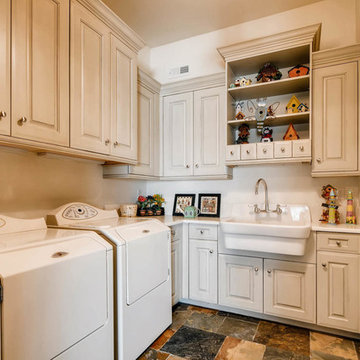
Oh how I want this Laundry Room! Washing and folding would only be a pleasure in this home. Painted & glazed, frameless cabinetry offer amply storage space, and a pass through from the Master Closet is disguised within one of the cabinets.

This light and airy laundry room/mudroom beckons you with two beautiful white capiz seashell pendant lights, custom floor to ceiling cabinetry with crown molding, raised washer and dryer with storage underneath, wooden folding counter, and wall paper accent wall

The best of past and present architectural styles combine in this welcoming, farmhouse-inspired design. Clad in low-maintenance siding, the distinctive exterior has plenty of street appeal, with its columned porch, multiple gables, shutters and interesting roof lines. Other exterior highlights included trusses over the garage doors, horizontal lap siding and brick and stone accents. The interior is equally impressive, with an open floor plan that accommodates today’s family and modern lifestyles. An eight-foot covered porch leads into a large foyer and a powder room. Beyond, the spacious first floor includes more than 2,000 square feet, with one side dominated by public spaces that include a large open living room, centrally located kitchen with a large island that seats six and a u-shaped counter plan, formal dining area that seats eight for holidays and special occasions and a convenient laundry and mud room. The left side of the floor plan contains the serene master suite, with an oversized master bath, large walk-in closet and 16 by 18-foot master bedroom that includes a large picture window that lets in maximum light and is perfect for capturing nearby views. Relax with a cup of morning coffee or an evening cocktail on the nearby covered patio, which can be accessed from both the living room and the master bedroom. Upstairs, an additional 900 square feet includes two 11 by 14-foot upper bedrooms with bath and closet and a an approximately 700 square foot guest suite over the garage that includes a relaxing sitting area, galley kitchen and bath, perfect for guests or in-laws.
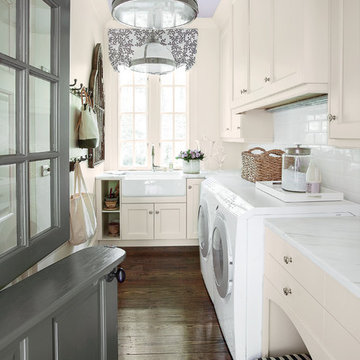
High-gloss lilac adds unexpected color above, while a Dutch door and built-in dog beds keep the McKinleys' pets contained and comfortable in the laundry room. Photo by Erica George Dines for Southern Living
Прачечная с бежевыми фасадами и фасадами из нержавеющей стали – фото дизайна интерьера
8