Прачечная с бежевыми фасадами – фото дизайна интерьера с высоким бюджетом
Сортировать:
Бюджет
Сортировать:Популярное за сегодня
21 - 40 из 333 фото
1 из 3

Laundry room
www.press1photos.com
На фото: отдельная, п-образная прачечная среднего размера в стиле рустика с врезной мойкой, фасадами с выступающей филенкой, гранитной столешницей, полом из керамической плитки, со стиральной и сушильной машиной рядом, коричневыми стенами, бежевым полом, бежевой столешницей и бежевыми фасадами
На фото: отдельная, п-образная прачечная среднего размера в стиле рустика с врезной мойкой, фасадами с выступающей филенкой, гранитной столешницей, полом из керамической плитки, со стиральной и сушильной машиной рядом, коричневыми стенами, бежевым полом, бежевой столешницей и бежевыми фасадами
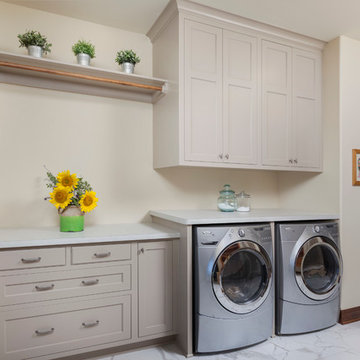
Laundry room with under the counter washer and dryer, painted wood cabinetry, and hanging rod for drying clothes.
Flat panel inset cabinetry with stainless hardware.
(Ryan Hainey)

This stunning home is a combination of the best of traditional styling with clean and modern design, creating a look that will be as fresh tomorrow as it is today. Traditional white painted cabinetry in the kitchen, combined with the slab backsplash, a simpler door style and crown moldings with straight lines add a sleek, non-fussy style. An architectural hood with polished brass accents and stainless steel appliances dress up this painted kitchen for upscale, contemporary appeal. The kitchen islands offers a notable color contrast with their rich, dark, gray finish.
The stunning bar area is the entertaining hub of the home. The second bar allows the homeowners an area for their guests to hang out and keeps them out of the main work zone.
The family room used to be shut off from the kitchen. Opening up the wall between the two rooms allows for the function of modern living. The room was full of built ins that were removed to give the clean esthetic the homeowners wanted. It was a joy to redesign the fireplace to give it the contemporary feel they longed for.
Their used to be a large angled wall in the kitchen (the wall the double oven and refrigerator are on) by straightening that out, the homeowners gained better function in the kitchen as well as allowing for the first floor laundry to now double as a much needed mudroom room as well.
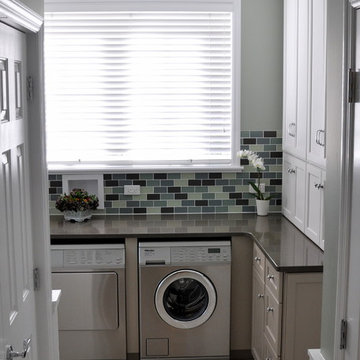
Traditional Concepts
На фото: отдельная, угловая прачечная среднего размера в стиле неоклассика (современная классика) с фасадами в стиле шейкер, бежевыми фасадами, столешницей из кварцевого агломерата, полом из травертина, со стиральной и сушильной машиной рядом и серыми стенами с
На фото: отдельная, угловая прачечная среднего размера в стиле неоклассика (современная классика) с фасадами в стиле шейкер, бежевыми фасадами, столешницей из кварцевого агломерата, полом из травертина, со стиральной и сушильной машиной рядом и серыми стенами с
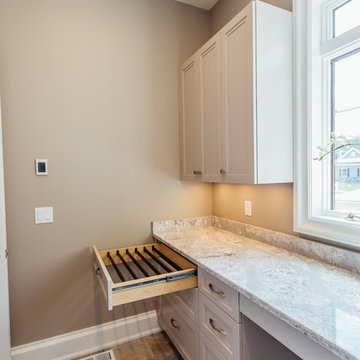
Kelsey Gene Photography
Свежая идея для дизайна: большая отдельная, п-образная прачечная в стиле неоклассика (современная классика) с фасадами с утопленной филенкой, бежевыми фасадами, столешницей из акрилового камня, бежевыми стенами, полом из травертина и со стиральной и сушильной машиной рядом - отличное фото интерьера
Свежая идея для дизайна: большая отдельная, п-образная прачечная в стиле неоклассика (современная классика) с фасадами с утопленной филенкой, бежевыми фасадами, столешницей из акрилового камня, бежевыми стенами, полом из травертина и со стиральной и сушильной машиной рядом - отличное фото интерьера
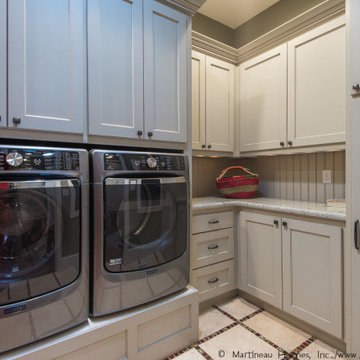
На фото: большая прачечная в классическом стиле с бежевыми фасадами, бежевым фартуком, фартуком из вагонки, бежевыми стенами, со стиральной и сушильной машиной рядом, бежевой столешницей и стенами из вагонки

Dutch doors into the laundry room - brilliant, especially for these dog-loving homeowners. What we can't see here are the two big, cushy dog beds under the window.
For the countertop, we have a Vintage Granite - a gray, cream and white taupe color. For the backsplash, we have a Walker Zanger material called Moss, made of oyster and onyx glass and slate blend, in 1 x 1 tile. The flooring is a 12 x 24 slate look tile.

Стильный дизайн: большая угловая универсальная комната в стиле неоклассика (современная классика) с врезной мойкой, фасадами в стиле шейкер, бежевыми фасадами, столешницей из кварцевого агломерата, серым фартуком, фартуком из кварцевого агломерата, бежевыми стенами, полом из керамогранита, со стиральной и сушильной машиной рядом, зеленым полом и серой столешницей - последний тренд
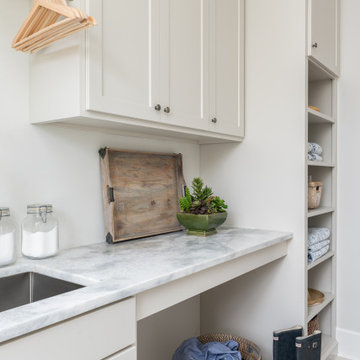
Стильный дизайн: отдельная, прямая прачечная среднего размера в стиле кантри с врезной мойкой, фасадами в стиле шейкер, бежевыми фасадами, мраморной столешницей, белыми стенами, полом из керамогранита, с сушильной машиной на стиральной машине, бежевым полом и белой столешницей - последний тренд

Un appartement familial haussmannien rénové, aménagé et agrandi avec la création d'un espace parental suite à la réunion de deux lots. Les fondamentaux classiques des pièces sont conservés et revisités tout en douceur avec des matériaux naturels et des couleurs apaisantes.

Laundry Room with built-in cubby/locker storage
На фото: большая универсальная комната в классическом стиле с с полувстраиваемой мойкой (с передним бортиком), фасадами с декоративным кантом, бежевыми фасадами, серыми стенами, с сушильной машиной на стиральной машине, разноцветным полом и серой столешницей с
На фото: большая универсальная комната в классическом стиле с с полувстраиваемой мойкой (с передним бортиком), фасадами с декоративным кантом, бежевыми фасадами, серыми стенами, с сушильной машиной на стиральной машине, разноцветным полом и серой столешницей с

Kitchen detail
Идея дизайна: отдельная, прямая прачечная среднего размера в викторианском стиле с с полувстраиваемой мойкой (с передним бортиком), фасадами с декоративным кантом, бежевыми фасадами, мраморной столешницей, белым фартуком, фартуком из мрамора, бежевыми стенами, светлым паркетным полом и белой столешницей
Идея дизайна: отдельная, прямая прачечная среднего размера в викторианском стиле с с полувстраиваемой мойкой (с передним бортиком), фасадами с декоративным кантом, бежевыми фасадами, мраморной столешницей, белым фартуком, фартуком из мрамора, бежевыми стенами, светлым паркетным полом и белой столешницей

The beautiful design of this laundry room makes the idea of doing laundry seem like less of a chore! This space includes ample counter space, cabinetry storage, as well as a sink.
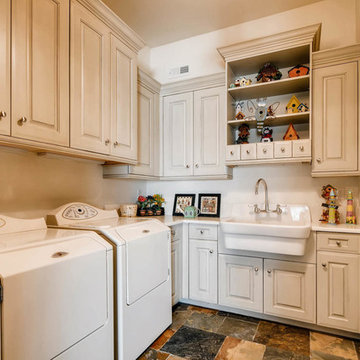
Oh how I want this Laundry Room! Washing and folding would only be a pleasure in this home. Painted & glazed, frameless cabinetry offer amply storage space, and a pass through from the Master Closet is disguised within one of the cabinets.

Our St. Pete studio designed this stunning home in a Greek Mediterranean style to create the best of Florida waterfront living. We started with a neutral palette and added pops of bright blue to recreate the hues of the ocean in the interiors. Every room is carefully curated to ensure a smooth flow and feel, including the luxurious bathroom, which evokes a calm, soothing vibe. All the bedrooms are decorated to ensure they blend well with the rest of the home's decor. The large outdoor pool is another beautiful highlight which immediately puts one in a relaxing holiday mood!
---
Pamela Harvey Interiors offers interior design services in St. Petersburg and Tampa, and throughout Florida's Suncoast area, from Tarpon Springs to Naples, including Bradenton, Lakewood Ranch, and Sarasota.
For more about Pamela Harvey Interiors, see here: https://www.pamelaharveyinteriors.com/
To learn more about this project, see here: https://www.pamelaharveyinteriors.com/portfolio-galleries/waterfront-home-tampa-fl

We see so many beautiful homes in so many amazing locations, but every now and then we step into a home that really does take our breath away!
Located on the most wonderfully serene country lane in the heart of East Sussex, Mr & Mrs Carter's home really is one of a kind. A period property originally built in the 14th century, it holds so much incredible history, and has housed many families over the hundreds of years. Burlanes were commissioned to design, create and install the kitchen and utility room, and a number of other rooms in the home, including the family bathroom, the master en-suite and dressing room, and bespoke shoe storage for the entrance hall.
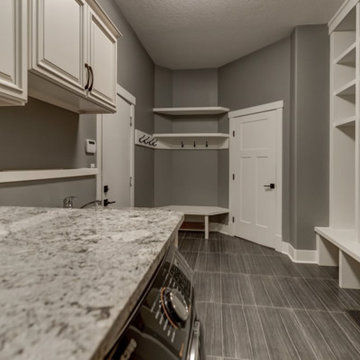
Источник вдохновения для домашнего уюта: огромная п-образная универсальная комната в стиле кантри с одинарной мойкой, фасадами с декоративным кантом, бежевыми фасадами, гранитной столешницей, серыми стенами, полом из ламината, со стиральной и сушильной машиной рядом и коричневым полом

Jeri Koegel
Источник вдохновения для домашнего уюта: огромная отдельная, п-образная прачечная в стиле кантри с фасадами с утопленной филенкой, белыми стенами, с сушильной машиной на стиральной машине, серым полом, врезной мойкой, столешницей из плитки, полом из сланца, зеленой столешницей и бежевыми фасадами
Источник вдохновения для домашнего уюта: огромная отдельная, п-образная прачечная в стиле кантри с фасадами с утопленной филенкой, белыми стенами, с сушильной машиной на стиральной машине, серым полом, врезной мойкой, столешницей из плитки, полом из сланца, зеленой столешницей и бежевыми фасадами
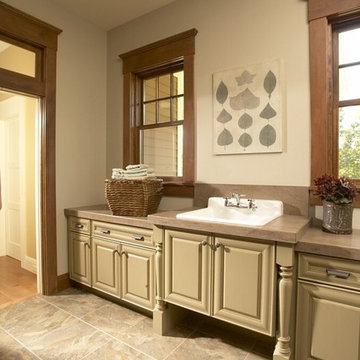
Источник вдохновения для домашнего уюта: большая отдельная прачечная в классическом стиле с накладной мойкой, бежевыми фасадами, фасадами с выступающей филенкой, столешницей из ламината, бежевыми стенами, полом из керамической плитки, бежевым полом и бежевой столешницей
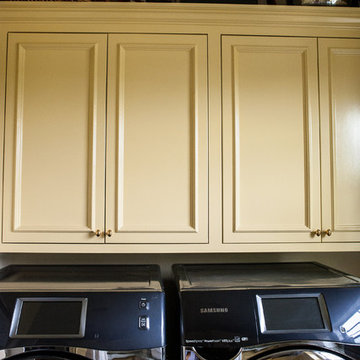
Cabinets are Benjamin Moore Concord Ivory
Walls are Weston Flax
Fabric for window and under counter is Duralee 72085-151
На фото: маленькая отдельная прачечная в стиле неоклассика (современная классика) с фасадами с декоративным кантом, бежевыми фасадами, мраморной столешницей, бежевыми стенами и со стиральной и сушильной машиной рядом для на участке и в саду
На фото: маленькая отдельная прачечная в стиле неоклассика (современная классика) с фасадами с декоративным кантом, бежевыми фасадами, мраморной столешницей, бежевыми стенами и со стиральной и сушильной машиной рядом для на участке и в саду
Прачечная с бежевыми фасадами – фото дизайна интерьера с высоким бюджетом
2