Прачечная с бежевой столешницей и желтой столешницей – фото дизайна интерьера
Сортировать:
Бюджет
Сортировать:Популярное за сегодня
141 - 160 из 1 438 фото
1 из 3
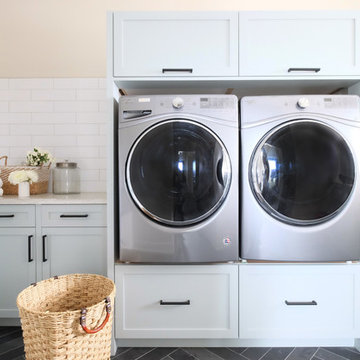
This beautiful, modern farm style custom home was elevated into a sophisticated design with layers of warm whites, panelled walls, t&g ceilings and natural granite stone.
It's built on top of an escarpment designed with large windows that has a spectacular view from every angle.
There are so many custom details that make this home so special. From the custom front entry mahogany door, white oak sliding doors, antiqued pocket doors, herringbone slate floors, a dog shower, to the specially designed room to store their firewood for their 20-foot high custom stone fireplace.
Other added bonus features include the four-season room with a cathedral wood panelled ceiling, large windows on every side to take in the breaking views, and a 1600 sqft fully finished detached heated garage.
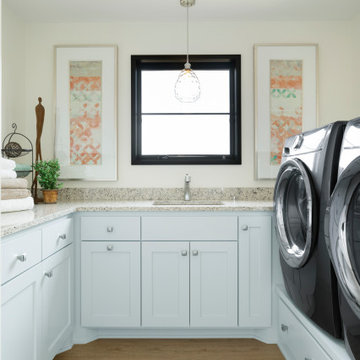
White laundry room with granite countertops and pedestals for washer & dryer.
Пример оригинального дизайна: большая отдельная, п-образная прачечная в стиле неоклассика (современная классика) с врезной мойкой, плоскими фасадами, белыми фасадами, гранитной столешницей, белыми стенами, полом из винила, со стиральной и сушильной машиной рядом, коричневым полом и бежевой столешницей
Пример оригинального дизайна: большая отдельная, п-образная прачечная в стиле неоклассика (современная классика) с врезной мойкой, плоскими фасадами, белыми фасадами, гранитной столешницей, белыми стенами, полом из винила, со стиральной и сушильной машиной рядом, коричневым полом и бежевой столешницей

A lovely basement laundry room with a small kitchenette combines two of the most popular rooms in a home. The location allows for separation from the rest of the home and in elegant style: exposed ceilings, custom cabinetry, and ample space for making laundry a fun activity. Photo credit: Sean Carter Photography.

Beautiful classic tapware from Perrin & Rowe adorns the bathrooms and laundry of this urban family home.Perrin & Rowe tapware from The English Tapware Company. The mirrored medicine cabinets were custom made by Mark Wardle, the lights are from Edison Light Globes, the wall tiles are from Tera Nova and the floor tiles are from Earp Bros.
Photographer: Anna Rees
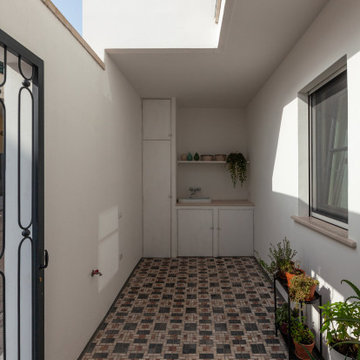
La zona cucina-sala da pranzo si affaccia invece sul cortile di servizio, adibito a zona lavanderia, a cui è possibile accedere anche dall’esterno.
Стильный дизайн: прачечная в современном стиле с накладной мойкой, фасадами с декоративным кантом, столешницей из кварцевого агломерата, белыми стенами, со скрытой стиральной машиной, разноцветным полом и бежевой столешницей - последний тренд
Стильный дизайн: прачечная в современном стиле с накладной мойкой, фасадами с декоративным кантом, столешницей из кварцевого агломерата, белыми стенами, со скрытой стиральной машиной, разноцветным полом и бежевой столешницей - последний тренд

Country laundry room with a butchertop counter for folding and crema marfil countertop around sink.
На фото: маленькая отдельная, параллельная прачечная в стиле кантри с с полувстраиваемой мойкой (с передним бортиком), фасадами в стиле шейкер, белыми фасадами, деревянной столешницей, серыми стенами, полом из травертина, со стиральной и сушильной машиной рядом и бежевой столешницей для на участке и в саду
На фото: маленькая отдельная, параллельная прачечная в стиле кантри с с полувстраиваемой мойкой (с передним бортиком), фасадами в стиле шейкер, белыми фасадами, деревянной столешницей, серыми стенами, полом из травертина, со стиральной и сушильной машиной рядом и бежевой столешницей для на участке и в саду

Showcase by Agent
Пример оригинального дизайна: большая параллельная универсальная комната в стиле кантри с одинарной мойкой, фасадами с утопленной филенкой, белыми фасадами, гранитной столешницей, белыми стенами, паркетным полом среднего тона, с сушильной машиной на стиральной машине, коричневым полом и бежевой столешницей
Пример оригинального дизайна: большая параллельная универсальная комната в стиле кантри с одинарной мойкой, фасадами с утопленной филенкой, белыми фасадами, гранитной столешницей, белыми стенами, паркетным полом среднего тона, с сушильной машиной на стиральной машине, коричневым полом и бежевой столешницей

На фото: параллельная универсальная комната среднего размера в морском стиле с хозяйственной раковиной, фасадами в стиле шейкер, белыми фасадами, гранитной столешницей, бежевыми стенами, темным паркетным полом, со стиральной и сушильной машиной рядом, коричневым полом и бежевой столешницей
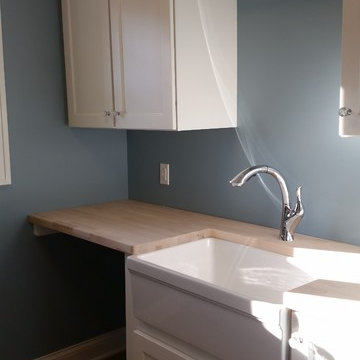
На фото: маленькая прямая кладовка в стиле неоклассика (современная классика) с с полувстраиваемой мойкой (с передним бортиком), фасадами с утопленной филенкой, белыми фасадами, деревянной столешницей, серыми стенами, полом из керамической плитки, со стиральной и сушильной машиной рядом, коричневым полом и бежевой столешницей для на участке и в саду
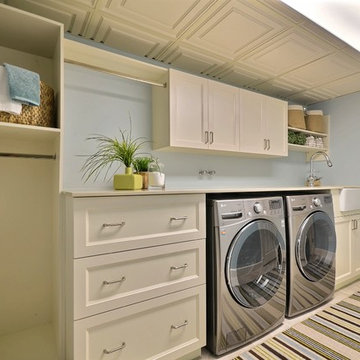
France Larose Photos
Источник вдохновения для домашнего уюта: большая отдельная, прямая прачечная в классическом стиле с бежевыми фасадами, с полувстраиваемой мойкой (с передним бортиком), синими стенами, полом из керамогранита, фасадами в стиле шейкер, столешницей из кварцевого агломерата, со стиральной и сушильной машиной рядом, бежевым полом и бежевой столешницей
Источник вдохновения для домашнего уюта: большая отдельная, прямая прачечная в классическом стиле с бежевыми фасадами, с полувстраиваемой мойкой (с передним бортиком), синими стенами, полом из керамогранита, фасадами в стиле шейкер, столешницей из кварцевого агломерата, со стиральной и сушильной машиной рядом, бежевым полом и бежевой столешницей

Свежая идея для дизайна: отдельная, параллельная прачечная среднего размера в стиле неоклассика (современная классика) с врезной мойкой, фасадами с утопленной филенкой, серыми фасадами, столешницей из кварцита, бежевыми стенами, полом из керамической плитки, со стиральной и сушильной машиной рядом, серым полом и бежевой столешницей - отличное фото интерьера

Laundry Room
Пример оригинального дизайна: параллельная универсальная комната среднего размера в современном стиле с монолитной мойкой, открытыми фасадами, фасадами цвета дерева среднего тона, мраморной столешницей, разноцветными стенами, паркетным полом среднего тона, со скрытой стиральной машиной, коричневым полом и бежевой столешницей
Пример оригинального дизайна: параллельная универсальная комната среднего размера в современном стиле с монолитной мойкой, открытыми фасадами, фасадами цвета дерева среднего тона, мраморной столешницей, разноцветными стенами, паркетным полом среднего тона, со скрытой стиральной машиной, коричневым полом и бежевой столешницей
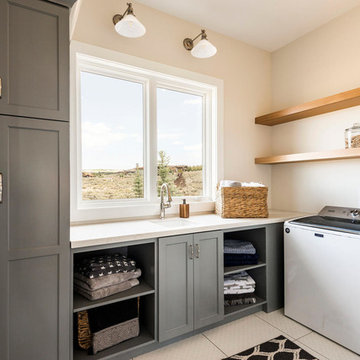
На фото: отдельная, угловая прачечная в стиле неоклассика (современная классика) с врезной мойкой, фасадами с утопленной филенкой, серыми фасадами, бежевыми стенами, со стиральной и сушильной машиной рядом, белым полом и бежевой столешницей с
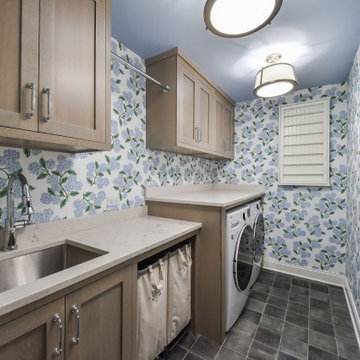
The quarter sawn white oak cabinets with shaker doors are looking great in this laundry room?
Свежая идея для дизайна: отдельная, параллельная прачечная среднего размера с врезной мойкой, фасадами в стиле шейкер, бежевыми фасадами, разноцветными стенами, со стиральной и сушильной машиной рядом, серым полом, бежевой столешницей и обоями на стенах - отличное фото интерьера
Свежая идея для дизайна: отдельная, параллельная прачечная среднего размера с врезной мойкой, фасадами в стиле шейкер, бежевыми фасадами, разноцветными стенами, со стиральной и сушильной машиной рядом, серым полом, бежевой столешницей и обоями на стенах - отличное фото интерьера

Shaker white cabinetry in this multi use laundry.
На фото: большая параллельная универсальная комната в современном стиле с врезной мойкой, фасадами с утопленной филенкой, белыми фасадами, столешницей из ламината, бежевым фартуком, фартуком из кварцевого агломерата, паркетным полом среднего тона, со стиральной машиной с сушилкой, бежевым полом и бежевой столешницей
На фото: большая параллельная универсальная комната в современном стиле с врезной мойкой, фасадами с утопленной филенкой, белыми фасадами, столешницей из ламината, бежевым фартуком, фартуком из кварцевого агломерата, паркетным полом среднего тона, со стиральной машиной с сушилкой, бежевым полом и бежевой столешницей
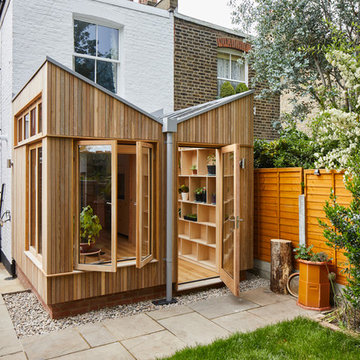
This 3 storey mid-terrace townhouse on the Harringay Ladder was in desperate need for some modernisation and general recuperation, having not been altered for several decades.
We were appointed to reconfigure and completely overhaul the outrigger over two floors which included new kitchen/dining and replacement conservatory to the ground with bathroom, bedroom & en-suite to the floor above.
Like all our projects we considered a variety of layouts and paid close attention to the form of the new extension to replace the uPVC conservatory to the rear garden. Conceived as a garden room, this space needed to be flexible forming an extension to the kitchen, containing utilities, storage and a nursery for plants but a space that could be closed off with when required, which led to discrete glazed pocket sliding doors to retain natural light.
We made the most of the north-facing orientation by adopting a butterfly roof form, typical to the London terrace, and introduced high-level clerestory windows, reaching up like wings to bring in morning and evening sunlight. An entirely bespoke glazed roof, double glazed panels supported by exposed Douglas fir rafters, provides an abundance of light at the end of the spacial sequence, a threshold space between the kitchen and the garden.
The orientation also meant it was essential to enhance the thermal performance of the un-insulated and damp masonry structure so we introduced insulation to the roof, floor and walls, installed passive ventilation which increased the efficiency of the external envelope.
A predominantly timber-based material palette of ash veneered plywood, for the garden room walls and new cabinets throughout, douglas fir doors and windows and structure, and an oak engineered floor all contribute towards creating a warm and characterful space.

Источник вдохновения для домашнего уюта: отдельная прачечная в современном стиле с врезной мойкой, плоскими фасадами, бежевыми фасадами, бежевым фартуком, бежевыми стенами, с сушильной машиной на стиральной машине и бежевой столешницей

Casual comfortable laundry is this homeowner's dream come true!! She says she wants to stay in here all day! She loves it soooo much! Organization is the name of the game in this fast paced yet loving family! Between school, sports, and work everyone needs to hustle, but this hard working laundry room makes it enjoyable! Photography: Stephen Karlisch

A cluttered suburban laundry room gets a makeover—cubbies and dog-wash station included.
Photography by S. Brenner
Свежая идея для дизайна: угловая прачечная в стиле рустика с плоскими фасадами, со стиральной и сушильной машиной рядом, бежевым полом и бежевой столешницей - отличное фото интерьера
Свежая идея для дизайна: угловая прачечная в стиле рустика с плоскими фасадами, со стиральной и сушильной машиной рядом, бежевым полом и бежевой столешницей - отличное фото интерьера

На фото: большая отдельная, параллельная прачечная в стиле неоклассика (современная классика) с фасадами в стиле шейкер, синими фасадами, деревянной столешницей, белыми стенами, полом из керамогранита, со стиральной и сушильной машиной рядом, серым полом и бежевой столешницей
Прачечная с бежевой столешницей и желтой столешницей – фото дизайна интерьера
8