Прачечная с бетонным полом – фото дизайна интерьера с высоким бюджетом
Сортировать:
Бюджет
Сортировать:Популярное за сегодня
101 - 120 из 242 фото
1 из 3
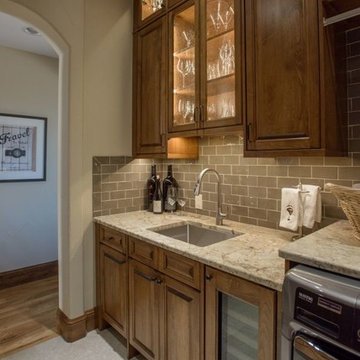
Libbie Holmes Photography
Идея дизайна: большая параллельная универсальная комната в классическом стиле с врезной мойкой, фасадами с выступающей филенкой, темными деревянными фасадами, гранитной столешницей, серыми стенами, бетонным полом, со стиральной и сушильной машиной рядом и серым полом
Идея дизайна: большая параллельная универсальная комната в классическом стиле с врезной мойкой, фасадами с выступающей филенкой, темными деревянными фасадами, гранитной столешницей, серыми стенами, бетонным полом, со стиральной и сушильной машиной рядом и серым полом

Свежая идея для дизайна: отдельная, угловая прачечная среднего размера в современном стиле с одинарной мойкой, плоскими фасадами, светлыми деревянными фасадами, серым фартуком, фартуком из каменной плитки, бетонным полом, с сушильной машиной на стиральной машине, серым полом, белой столешницей и деревянными стенами - отличное фото интерьера

The Twin Peaks Passive House + ADU was designed and built to remain resilient in the face of natural disasters. Fortunately, the same great building strategies and design that provide resilience also provide a home that is incredibly comfortable and healthy while also visually stunning.
This home’s journey began with a desire to design and build a house that meets the rigorous standards of Passive House. Before beginning the design/ construction process, the homeowners had already spent countless hours researching ways to minimize their global climate change footprint. As with any Passive House, a large portion of this research was focused on building envelope design and construction. The wall assembly is combination of six inch Structurally Insulated Panels (SIPs) and 2x6 stick frame construction filled with blown in insulation. The roof assembly is a combination of twelve inch SIPs and 2x12 stick frame construction filled with batt insulation. The pairing of SIPs and traditional stick framing allowed for easy air sealing details and a continuous thermal break between the panels and the wall framing.
Beyond the building envelope, a number of other high performance strategies were used in constructing this home and ADU such as: battery storage of solar energy, ground source heat pump technology, Heat Recovery Ventilation, LED lighting, and heat pump water heating technology.
In addition to the time and energy spent on reaching Passivhaus Standards, thoughtful design and carefully chosen interior finishes coalesce at the Twin Peaks Passive House + ADU into stunning interiors with modern farmhouse appeal. The result is a graceful combination of innovation, durability, and aesthetics that will last for a century to come.
Despite the requirements of adhering to some of the most rigorous environmental standards in construction today, the homeowners chose to certify both their main home and their ADU to Passive House Standards. From a meticulously designed building envelope that tested at 0.62 ACH50, to the extensive solar array/ battery bank combination that allows designated circuits to function, uninterrupted for at least 48 hours, the Twin Peaks Passive House has a long list of high performance features that contributed to the completion of this arduous certification process. The ADU was also designed and built with these high standards in mind. Both homes have the same wall and roof assembly ,an HRV, and a Passive House Certified window and doors package. While the main home includes a ground source heat pump that warms both the radiant floors and domestic hot water tank, the more compact ADU is heated with a mini-split ductless heat pump. The end result is a home and ADU built to last, both of which are a testament to owners’ commitment to lessen their impact on the environment.
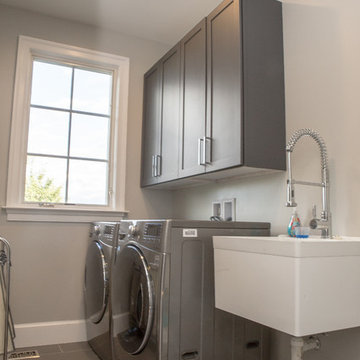
A two story rear home bump out addition to expand the living space of the newly renovated home. The first floor addition created a breakfast table nook for the first floor kitchen open concept and the second floor additional added a beautiful view to the back yard for a large contemporary freestanding tub at the master bathroom. New black Pella windows were also updated as well as new Hardie Fiber Cement Siding.
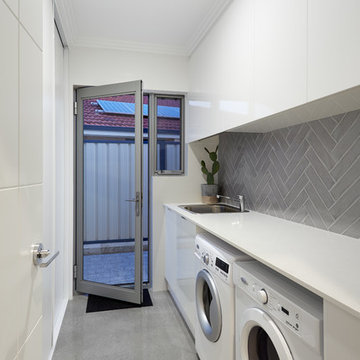
All Rights Reserved © Mondo Exclusive Homes (mondoexclusive.com)
Стильный дизайн: отдельная, параллельная прачечная среднего размера в современном стиле с накладной мойкой, белыми фасадами, столешницей из кварцевого агломерата, серыми стенами, бетонным полом и со стиральной и сушильной машиной рядом - последний тренд
Стильный дизайн: отдельная, параллельная прачечная среднего размера в современном стиле с накладной мойкой, белыми фасадами, столешницей из кварцевого агломерата, серыми стенами, бетонным полом и со стиральной и сушильной машиной рядом - последний тренд
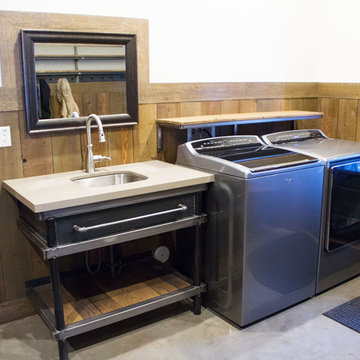
Пример оригинального дизайна: параллельная универсальная комната среднего размера в стиле рустика с врезной мойкой, открытыми фасадами, гранитной столешницей, белыми стенами, бетонным полом и со стиральной и сушильной машиной рядом
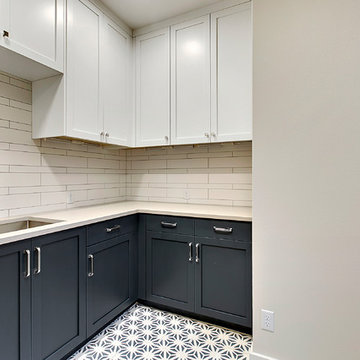
JPM Real Estate Photography
На фото: отдельная, п-образная прачечная среднего размера в современном стиле с врезной мойкой, фасадами в стиле шейкер, синими фасадами, столешницей из кварцевого агломерата, белыми стенами, бетонным полом, синим полом и белой столешницей с
На фото: отдельная, п-образная прачечная среднего размера в современном стиле с врезной мойкой, фасадами в стиле шейкер, синими фасадами, столешницей из кварцевого агломерата, белыми стенами, бетонным полом, синим полом и белой столешницей с
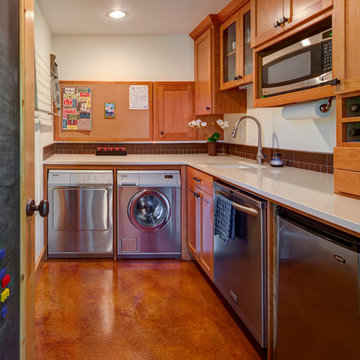
Идея дизайна: прачечная среднего размера в стиле кантри с бежевыми стенами, бетонным полом и коричневым полом
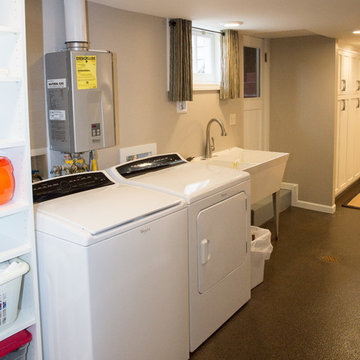
I designed and assisted the homeowners with the materials, and finish choices for this project while working at Corvallis Custom Kitchens and Baths.
Our client (and my former professor at OSU) wanted to have her basement finished. CCKB had competed a basement guest suite a few years prior and now it was time to finish the remaining space.
She wanted an organized area with lots of storage for her fabrics and sewing supplies, as well as a large area to set up a table for cutting fabric and laying out patterns. The basement also needed to house all of their camping and seasonal gear, as well as a workshop area for her husband.
The basement needed to have flooring that was not going to be damaged during the winters when the basement can become moist from rainfall. Out clients chose to have the cement floor painted with an epoxy material that would be easy to clean and impervious to water.
An update to the laundry area included replacing the window and re-routing the piping. Additional shelving was added for more storage.
Finally a walk-in closet was created to house our homeowners incredible vintage clothing collection away from any moisture.
LED lighting was installed in the ceiling and used for the scones. Our drywall team did an amazing job boxing in and finishing the ceiling which had numerous obstacles hanging from it and kept the ceiling to a height that was comfortable for all who come into the basement.
Our client is thrilled with the final project and has been enjoying her new sewing area.
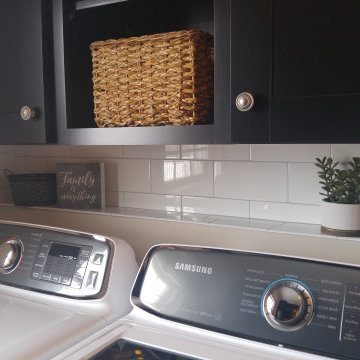
Farmhouse first floor laundry room and bath combination. Concrete tile floors set the stage and ship lap and subway tile walls add dimension and utility to the space. The Kohler Bannon sink is the showstopper. Black shaker cabinets add storage and function.
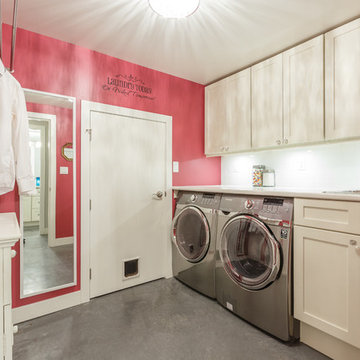
This was a complete remodel of a very dated basement into a bright a spacious basement suite. Creating an open concept living space was at the top of the homeowners list. With the addition of a great outdoor living space, the space was complete.
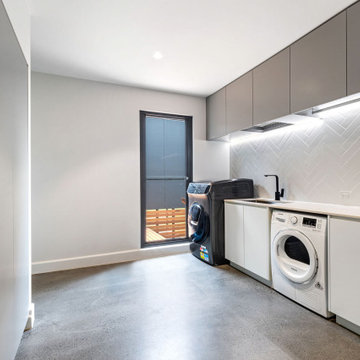
Laundry
Пример оригинального дизайна: большая прямая прачечная с врезной мойкой, фасадами разных видов, белыми фасадами, столешницей из кварцевого агломерата, белым фартуком, фартуком из керамогранитной плитки, белыми стенами, бетонным полом, серым полом и серой столешницей
Пример оригинального дизайна: большая прямая прачечная с врезной мойкой, фасадами разных видов, белыми фасадами, столешницей из кварцевого агломерата, белым фартуком, фартуком из керамогранитной плитки, белыми стенами, бетонным полом, серым полом и серой столешницей
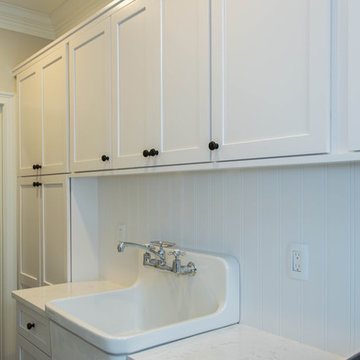
Omega Cabinetry. The Benson door style with the Pearl painted finish.
The countertop is Cambria Quartz in the color Torquay.
Sink: Kohler Gilford Sink K-12701-0
Faucet: Kohler antique wall-mount faucet K-149-3-CP

Источник вдохновения для домашнего уюта: отдельная прачечная среднего размера в стиле модернизм с врезной мойкой, гранитной столешницей, белыми стенами, бетонным полом, с сушильной машиной на стиральной машине, серым полом и черной столешницей
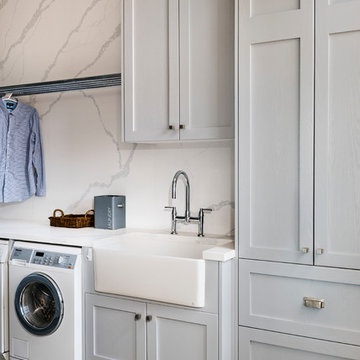
Natural materials come together so beautifully in this huge, laundry / mud room.
Tim Turner Photography
Стильный дизайн: огромная отдельная, параллельная прачечная в стиле кантри с с полувстраиваемой мойкой (с передним бортиком), фасадами в стиле шейкер, серыми фасадами, столешницей из кварцевого агломерата, бетонным полом, серым полом, белой столешницей, серыми стенами и со стиральной и сушильной машиной рядом - последний тренд
Стильный дизайн: огромная отдельная, параллельная прачечная в стиле кантри с с полувстраиваемой мойкой (с передним бортиком), фасадами в стиле шейкер, серыми фасадами, столешницей из кварцевого агломерата, бетонным полом, серым полом, белой столешницей, серыми стенами и со стиральной и сушильной машиной рядом - последний тренд
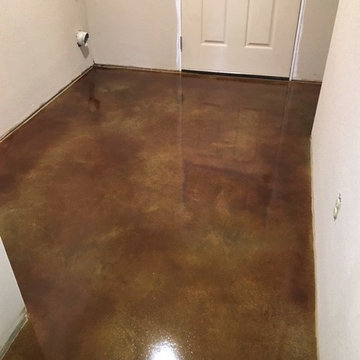
We were able to acid stain this newly built home using our Mission Brown. Project completed in Townsend Tennessee in 2017.
На фото: большая универсальная комната с бетонным полом, коричневым полом и со стиральной и сушильной машиной рядом
На фото: большая универсальная комната с бетонным полом, коричневым полом и со стиральной и сушильной машиной рядом
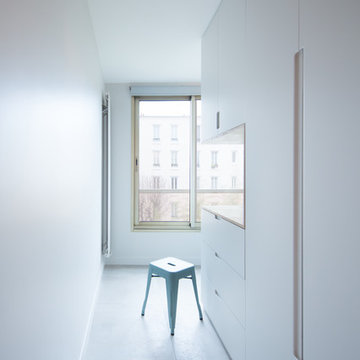
Philippe Billard
Свежая идея для дизайна: прямая универсальная комната среднего размера в скандинавском стиле с фасадами с декоративным кантом, серыми фасадами, бетонным полом и коричневой столешницей - отличное фото интерьера
Свежая идея для дизайна: прямая универсальная комната среднего размера в скандинавском стиле с фасадами с декоративным кантом, серыми фасадами, бетонным полом и коричневой столешницей - отличное фото интерьера
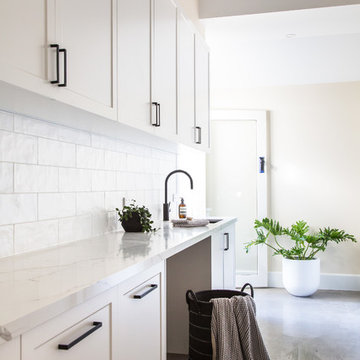
Suzi Appel Photography
Источник вдохновения для домашнего уюта: параллельная прачечная среднего размера в классическом стиле с накладной мойкой, фасадами с утопленной филенкой, белыми фасадами, столешницей из кварцевого агломерата, белыми стенами, бетонным полом, серым полом и белой столешницей
Источник вдохновения для домашнего уюта: параллельная прачечная среднего размера в классическом стиле с накладной мойкой, фасадами с утопленной филенкой, белыми фасадами, столешницей из кварцевого агломерата, белыми стенами, бетонным полом, серым полом и белой столешницей
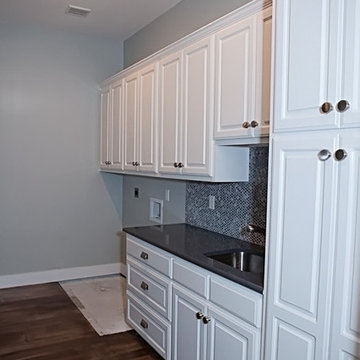
View laundry room
Свежая идея для дизайна: большая параллельная универсальная комната в стиле кантри с врезной мойкой, фасадами с выступающей филенкой, белыми фасадами, гранитной столешницей, серыми стенами, бетонным полом и со стиральной и сушильной машиной рядом - отличное фото интерьера
Свежая идея для дизайна: большая параллельная универсальная комната в стиле кантри с врезной мойкой, фасадами с выступающей филенкой, белыми фасадами, гранитной столешницей, серыми стенами, бетонным полом и со стиральной и сушильной машиной рядом - отличное фото интерьера
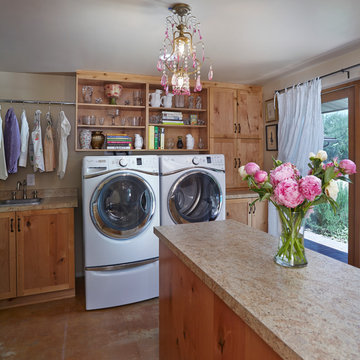
Robin Stancliff photo credits. A bedroom turned multi-purpose room, this utilitarian storage/laundry/coat room serves as a great addition to the home, as before, they had no where to put these three functions in the house. To offset the masculine knotty alder, soft linen window treatments, an antique chandelier, and vintage glassware was added to the room to create the perfect balance. These feminine touches created a whimsical airiness that, combined with the rustic knotty wood, produces a sense of fairytale within a very utilitarian room.
Прачечная с бетонным полом – фото дизайна интерьера с высоким бюджетом
6