Прачечная с белыми фасадами и желтыми стенами – фото дизайна интерьера
Сортировать:
Бюджет
Сортировать:Популярное за сегодня
41 - 60 из 313 фото
1 из 3
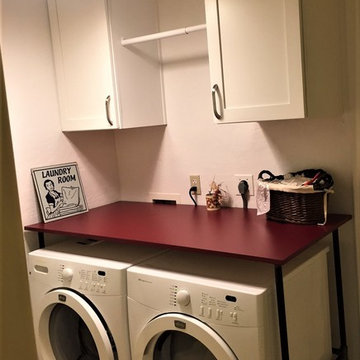
Client needed space to be MORE efficient to accommodate folding laundry, refrigerator for overflow food for guest and special occasions now that children are occasional visiting adults. This family home is still a hub for gatherings and client wants it to work for everyday and for special days when family comes together.
Small spaces are the hardest to plan but, every inch is being used. There are features for hanging clothes, on a rod, on a drying rack, storing supplies to be readily accessible and some long term storage above the refrigerator. Heat in AZ, is of course an issue for keep things nice so, indoor storage with conditioned air is valued by all homeowners as important for keeping things in good condition.
Table built by Northern Spy Design httpswww.etsy.comshopNSpy

Стильный дизайн: универсальная комната среднего размера в стиле рустика с врезной мойкой, белыми фасадами, гранитной столешницей, желтыми стенами, полом из травертина, бежевым полом и фасадами с утопленной филенкой - последний тренд
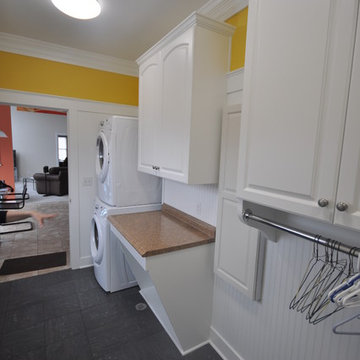
Ryan E Swierczynski
Свежая идея для дизайна: маленькая параллельная универсальная комната в классическом стиле с фасадами с выступающей филенкой, белыми фасадами, столешницей из ламината, желтыми стенами, полом из керамической плитки и с сушильной машиной на стиральной машине для на участке и в саду - отличное фото интерьера
Свежая идея для дизайна: маленькая параллельная универсальная комната в классическом стиле с фасадами с выступающей филенкой, белыми фасадами, столешницей из ламината, желтыми стенами, полом из керамической плитки и с сушильной машиной на стиральной машине для на участке и в саду - отличное фото интерьера

Стильный дизайн: отдельная, прямая прачечная среднего размера в классическом стиле с хозяйственной раковиной, фасадами с выступающей филенкой, белыми фасадами, желтыми стенами, полом из ламината, со стиральной и сушильной машиной рядом и коричневым полом - последний тренд
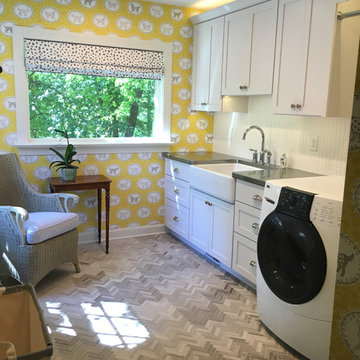
Construction by Redsmith Construction.
Стильный дизайн: отдельная, прямая прачечная среднего размера в классическом стиле с с полувстраиваемой мойкой (с передним бортиком), фасадами в стиле шейкер, белыми фасадами, столешницей из нержавеющей стали, желтыми стенами, мраморным полом и со стиральной и сушильной машиной рядом - последний тренд
Стильный дизайн: отдельная, прямая прачечная среднего размера в классическом стиле с с полувстраиваемой мойкой (с передним бортиком), фасадами в стиле шейкер, белыми фасадами, столешницей из нержавеющей стали, желтыми стенами, мраморным полом и со стиральной и сушильной машиной рядом - последний тренд
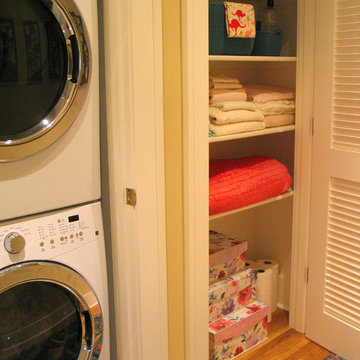
На фото: кладовка среднего размера в классическом стиле с фасадами с филенкой типа жалюзи, белыми фасадами, желтыми стенами, паркетным полом среднего тона, с сушильной машиной на стиральной машине и коричневым полом
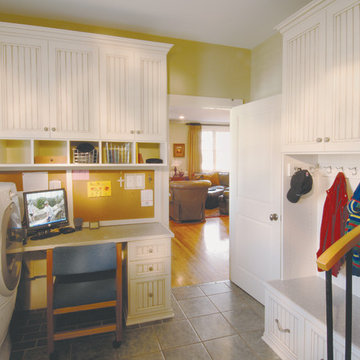
Идея дизайна: угловая универсальная комната среднего размера в стиле кантри с фасадами в стиле шейкер, белыми фасадами, желтыми стенами, полом из керамической плитки, со стиральной и сушильной машиной рядом, столешницей из кварцевого агломерата, серым полом и белой столешницей
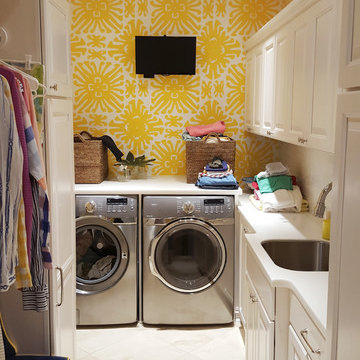
The laundry room with built-in cabinetry and sunburst wallpaper.
Источник вдохновения для домашнего уюта: маленькая универсальная комната в стиле фьюжн с врезной мойкой, фасадами с выступающей филенкой, белыми фасадами, желтыми стенами, полом из керамической плитки и со стиральной и сушильной машиной рядом для на участке и в саду
Источник вдохновения для домашнего уюта: маленькая универсальная комната в стиле фьюжн с врезной мойкой, фасадами с выступающей филенкой, белыми фасадами, желтыми стенами, полом из керамической плитки и со стиральной и сушильной машиной рядом для на участке и в саду
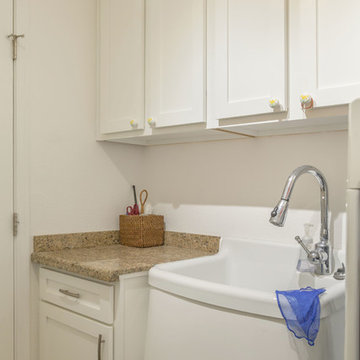
На фото: параллельная универсальная комната среднего размера в стиле неоклассика (современная классика) с хозяйственной раковиной, фасадами с утопленной филенкой, белыми фасадами, гранитной столешницей, желтыми стенами, ковровым покрытием, со стиральной и сушильной машиной рядом и коричневым полом

Set within one of Mercer Island’s many embankments is an RW Anderson Homes new build that is breathtaking. Our clients set their eyes on this property and saw the potential despite the overgrown landscape, steep and narrow gravel driveway, and the small 1950’s era home. To not forget the true roots of this property, you’ll find some of the wood salvaged from the original home incorporated into this dreamy modern farmhouse.
Building this beauty went through many trials and tribulations, no doubt. From breaking ground in the middle of winter to delays out of our control, it seemed like there was no end in sight at times. But when this project finally came to fruition - boy, was it worth it!
The design of this home was based on a lot of input from our clients - a busy family of five with a vision for their dream house. Hardwoods throughout, familiar paint colors from their old home, marble countertops, and an open concept floor plan were among some of the things on their shortlist. Three stories, four bedrooms, four bathrooms, one large laundry room, a mudroom, office, entryway, and an expansive great room make up this magnificent residence. No detail went unnoticed, from the custom deck railing to the elements making up the fireplace surround. It was a joy to work on this project and let our creative minds run a little wild!
---
Project designed by interior design studio Kimberlee Marie Interiors. They serve the Seattle metro area including Seattle, Bellevue, Kirkland, Medina, Clyde Hill, and Hunts Point.
For more about Kimberlee Marie Interiors, see here: https://www.kimberleemarie.com/
To learn more about this project, see here
http://www.kimberleemarie.com/mercerislandmodernfarmhouse
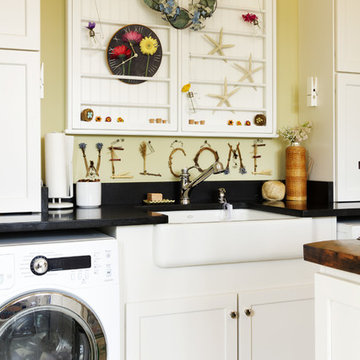
Photo: Nancy McGregor © 2015 Houzz
Свежая идея для дизайна: прачечная в стиле кантри с с полувстраиваемой мойкой (с передним бортиком), фасадами в стиле шейкер, белыми фасадами, желтыми стенами и черной столешницей - отличное фото интерьера
Свежая идея для дизайна: прачечная в стиле кантри с с полувстраиваемой мойкой (с передним бортиком), фасадами в стиле шейкер, белыми фасадами, желтыми стенами и черной столешницей - отличное фото интерьера
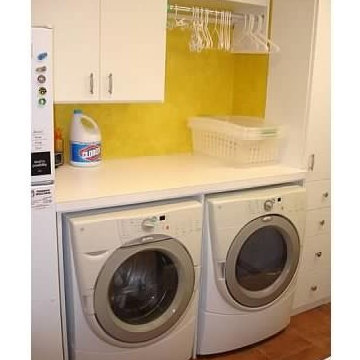
Источник вдохновения для домашнего уюта: маленькая отдельная, параллельная прачечная с плоскими фасадами, белыми фасадами, столешницей из ламината, желтыми стенами, полом из винила и со стиральной и сушильной машиной рядом для на участке и в саду
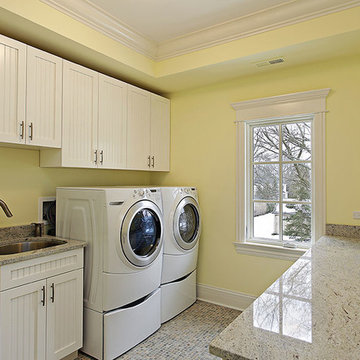
На фото: отдельная, параллельная прачечная среднего размера в классическом стиле с врезной мойкой, фасадами с утопленной филенкой, белыми фасадами, гранитной столешницей, желтыми стенами, со стиральной и сушильной машиной рядом, разноцветным полом и коричневой столешницей с
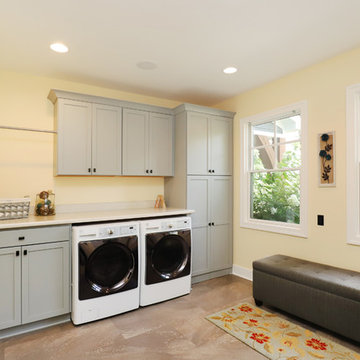
This fantastic mudroom and laundry room combo keeps this family organized. With twin boys, having a spot to drop-it-and-go or pick-it-up-and-go was a must. Two lockers allow for storage of everyday items and they can keep their shoes in the cubbies underneath. Any dirty clothes can be dropped off in the hamper for the wash; keeping all the mess here in the mudroom rather than traipsing all through the house.

Свежая идея для дизайна: параллельная универсальная комната среднего размера в классическом стиле с накладной мойкой, плоскими фасадами, белыми фасадами, мраморной столешницей, белым фартуком, фартуком из керамической плитки, желтыми стенами, светлым паркетным полом, со стиральной и сушильной машиной рядом, коричневым полом, белой столешницей, потолком с обоями и обоями на стенах - отличное фото интерьера

Свежая идея для дизайна: отдельная, параллельная прачечная среднего размера в классическом стиле с врезной мойкой, фасадами с утопленной филенкой, белыми фасадами, мраморной столешницей, желтыми стенами, полом из сланца, со стиральной и сушильной машиной рядом и серым полом - отличное фото интерьера

Ryan E Swierczynski
На фото: маленькая параллельная универсальная комната в классическом стиле с фасадами с выступающей филенкой, белыми фасадами, столешницей из ламината, желтыми стенами, полом из керамической плитки и с сушильной машиной на стиральной машине для на участке и в саду с
На фото: маленькая параллельная универсальная комната в классическом стиле с фасадами с выступающей филенкой, белыми фасадами, столешницей из ламината, желтыми стенами, полом из керамической плитки и с сушильной машиной на стиральной машине для на участке и в саду с
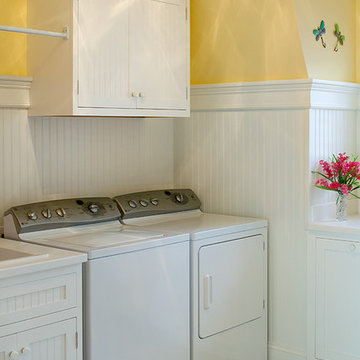
The rich history and classic appeal of the ever-popular Shingle style is apparent in this four-bedroom design. A columned porch off the efficient kitchen and nearby laundry offers a wonderful place to enjoy your morning coffee, while the large screened porch is perfect for an alfresco meal. Other main floor features include the living room and den with two sided fireplace and a convenient bedroom off the entryway. Upstairs is the master bedroom, bunk room and two additional suites.
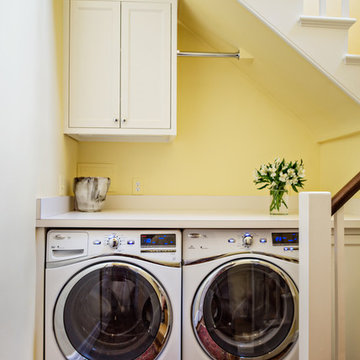
This 1920's classic Belle Meade Home was beautifully renovated. Architectural design by Ridley Wills of Wills Company and Interiors by New York based Brockschmidt & Coleman LLC.
Wiff Harmer Photography
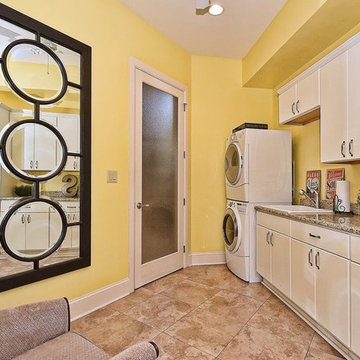
На фото: отдельная, прямая прачечная среднего размера в классическом стиле с накладной мойкой, плоскими фасадами, белыми фасадами, гранитной столешницей, желтыми стенами, полом из керамогранита и с сушильной машиной на стиральной машине
Прачечная с белыми фасадами и желтыми стенами – фото дизайна интерьера
3