Прачечная с белыми фасадами и полом из ламината – фото дизайна интерьера
Сортировать:
Бюджет
Сортировать:Популярное за сегодня
21 - 40 из 275 фото
1 из 3

Doug Edmunds
Стильный дизайн: большая прямая универсальная комната в современном стиле с плоскими фасадами, белыми фасадами, столешницей из кварцита, серыми стенами, полом из ламината, со стиральной и сушильной машиной рядом, белым полом и серой столешницей - последний тренд
Стильный дизайн: большая прямая универсальная комната в современном стиле с плоскими фасадами, белыми фасадами, столешницей из кварцита, серыми стенами, полом из ламината, со стиральной и сушильной машиной рядом, белым полом и серой столешницей - последний тренд

This project consisted of stripping everything to the studs and removing walls on half of the first floor and replacing with custom finishes creating an open concept with zoned living areas.
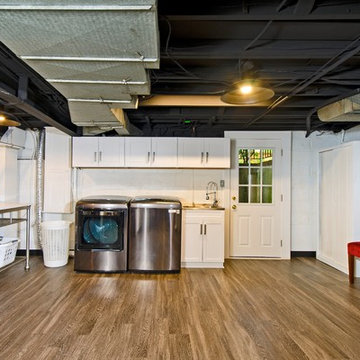
Darko Zagar
Пример оригинального дизайна: универсальная комната среднего размера в стиле лофт с монолитной мойкой, фасадами в стиле шейкер, белыми фасадами, белыми стенами, полом из ламината, со стиральной и сушильной машиной рядом и коричневым полом
Пример оригинального дизайна: универсальная комната среднего размера в стиле лофт с монолитной мойкой, фасадами в стиле шейкер, белыми фасадами, белыми стенами, полом из ламината, со стиральной и сушильной машиной рядом и коричневым полом

На фото: прямая прачечная в современном стиле с врезной мойкой, белыми фасадами, столешницей из кварцевого агломерата, белым фартуком, фартуком из плитки мозаики, полом из ламината, со стиральной и сушильной машиной рядом, белой столешницей, белыми стенами и коричневым полом с
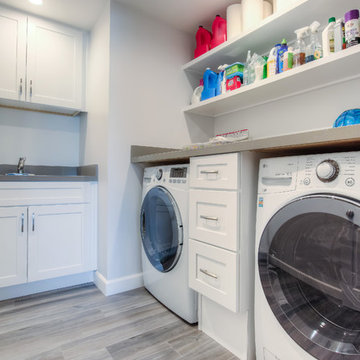
The remodel also includes a custom-made laundry with room with new cabinets, utility sink and Ceasarstone quartz countertops.
На фото: отдельная, угловая прачечная среднего размера в стиле неоклассика (современная классика) с фасадами в стиле шейкер, белыми фасадами, белыми стенами, со стиральной и сушильной машиной рядом, врезной мойкой, столешницей из бетона, полом из ламината и коричневым полом
На фото: отдельная, угловая прачечная среднего размера в стиле неоклассика (современная классика) с фасадами в стиле шейкер, белыми фасадами, белыми стенами, со стиральной и сушильной машиной рядом, врезной мойкой, столешницей из бетона, полом из ламината и коричневым полом
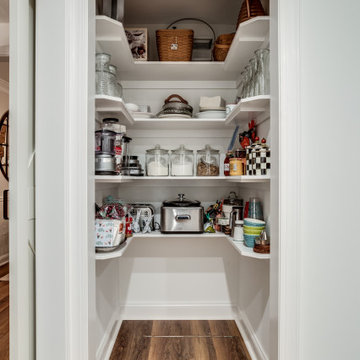
The old kitchen space served well as a multi-use space, allowing the designer to create three areas:
1- This great open Pantry; which still allows full access to a crawl space needed for mechanical access.
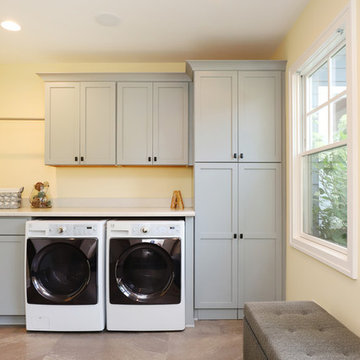
This fantastic mudroom and laundry room combo keeps this family organized. With twin boys, having a spot to drop-it-and-go or pick-it-up-and-go was a must. Two lockers allow for storage of everyday items and they can keep their shoes in the cubbies underneath. Any dirty clothes can be dropped off in the hamper for the wash; keeping all the mess here in the mudroom rather than traipsing all through the house.

Пример оригинального дизайна: угловая универсальная комната среднего размера в стиле неоклассика (современная классика) с накладной мойкой, фасадами в стиле шейкер, белыми фасадами, столешницей из кварцита, зеленым фартуком, фартуком из плитки кабанчик, серыми стенами, полом из ламината, со стиральной и сушильной машиной рядом, коричневым полом и белой столешницей
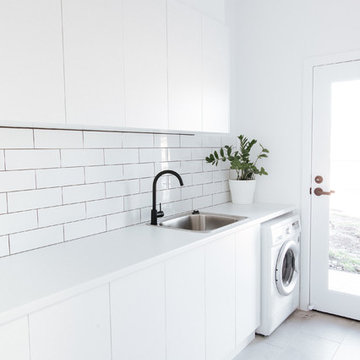
The Evoke Company
Стильный дизайн: отдельная, прямая прачечная среднего размера в современном стиле с накладной мойкой, плоскими фасадами, белыми фасадами, столешницей из ламината, белыми стенами, серым полом, белой столешницей и полом из ламината - последний тренд
Стильный дизайн: отдельная, прямая прачечная среднего размера в современном стиле с накладной мойкой, плоскими фасадами, белыми фасадами, столешницей из ламината, белыми стенами, серым полом, белой столешницей и полом из ламината - последний тренд

Clean white shiplap, a vintage style porcelain hanging utility sink and simple open furnishings make make laundry time enjoyable. An adjacent two door closet houses all the clutter of cleaning supplies and keeps them out of sight. An antique giant clothespin hangs on the wall, an iron rod allows for hanging clothes to dry with the fresh air from three awning style windows.

Complete Accessory Dwelling Unit Build
Hallway with Stacking Laundry units
Источник вдохновения для домашнего уюта: маленькая параллельная кладовка в скандинавском стиле с с сушильной машиной на стиральной машине, коричневым полом, плоскими фасадами, белыми фасадами, белой столешницей, гранитной столешницей, бежевыми стенами, полом из ламината и накладной мойкой для на участке и в саду
Источник вдохновения для домашнего уюта: маленькая параллельная кладовка в скандинавском стиле с с сушильной машиной на стиральной машине, коричневым полом, плоскими фасадами, белыми фасадами, белой столешницей, гранитной столешницей, бежевыми стенами, полом из ламината и накладной мойкой для на участке и в саду

Fun & Colourful makes Laundry less of a chore! durable quartz countertops are perfect for heavy duty utility rooms. An open shelf above the machines offers great storage and easy access to detergents and cleaning supplies

The Chatsworth Residence was a complete renovation of a 1950's suburban Dallas ranch home. From the offset of this project, the owner intended for this to be a real estate investment property, and subsequently contracted David to develop a design design that would appeal to a broad rental market and to lead the renovation project.
The scope of the renovation to this residence included a semi-gut down to the studs, new roof, new HVAC system, new kitchen, new laundry area, and a full rehabilitation of the property. Maintaining a tight budget for the project, David worked with the owner to maintain a high level of craftsmanship and quality of work throughout the project.
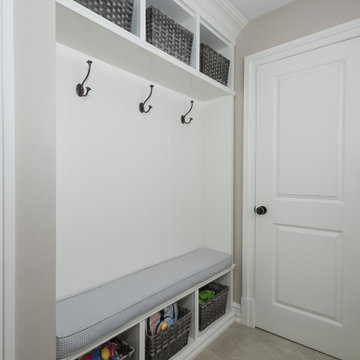
Идея дизайна: прямая кладовка среднего размера в стиле модернизм с двойной мойкой, фасадами с утопленной филенкой, белыми фасадами, гранитной столешницей, бежевыми стенами, полом из ламината, со стиральной и сушильной машиной рядом, серым полом и белой столешницей
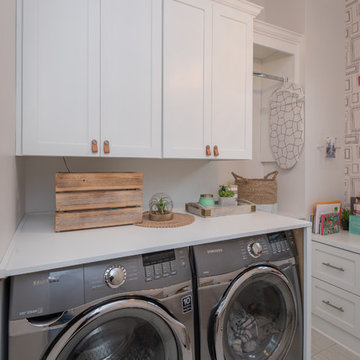
Bill Worley
Пример оригинального дизайна: отдельная, угловая прачечная среднего размера в стиле неоклассика (современная классика) с фасадами в стиле шейкер, белыми фасадами, столешницей из кварцита, бежевыми стенами, полом из ламината, со стиральной и сушильной машиной рядом, бежевым полом и белой столешницей
Пример оригинального дизайна: отдельная, угловая прачечная среднего размера в стиле неоклассика (современная классика) с фасадами в стиле шейкер, белыми фасадами, столешницей из кварцита, бежевыми стенами, полом из ламината, со стиральной и сушильной машиной рядом, бежевым полом и белой столешницей
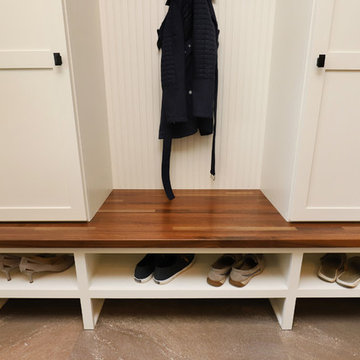
This fantastic mudroom and laundry room combo keeps this family organized. With twin boys, having a spot to drop-it-and-go or pick-it-up-and-go was a must. Two lockers allow for storage of everyday items and they can keep their shoes in the cubbies underneath. Any dirty clothes can be dropped off in the hamper for the wash; keeping all the mess here in the mudroom rather than traipsing all through the house.
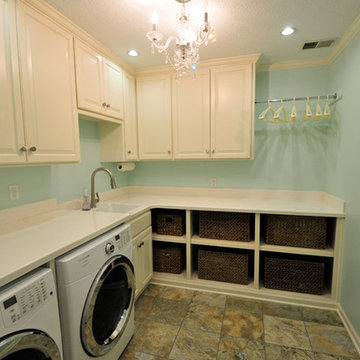
Пример оригинального дизайна: отдельная, угловая прачечная среднего размера в стиле шебби-шик с накладной мойкой, фасадами с выступающей филенкой, белыми фасадами, столешницей из акрилового камня, синими стенами, со стиральной и сушильной машиной рядом, полом из ламината и разноцветным полом
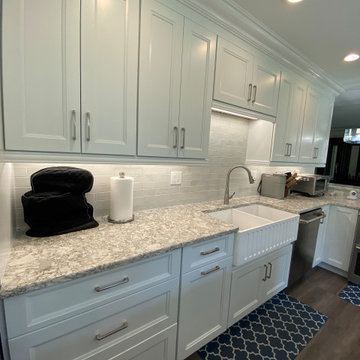
Стильный дизайн: большая параллельная прачечная в стиле модернизм с с полувстраиваемой мойкой (с передним бортиком), фасадами в стиле шейкер, белыми фасадами, столешницей из кварцевого агломерата, белым фартуком, фартуком из керамической плитки, полом из ламината, коричневым полом и бежевой столешницей - последний тренд

На фото: огромная прямая кладовка в стиле неоклассика (современная классика) с с полувстраиваемой мойкой (с передним бортиком), фасадами в стиле шейкер, белыми фасадами, столешницей из ламината, бежевыми стенами, полом из ламината, со стиральной и сушильной машиной рядом, коричневым полом и серой столешницей
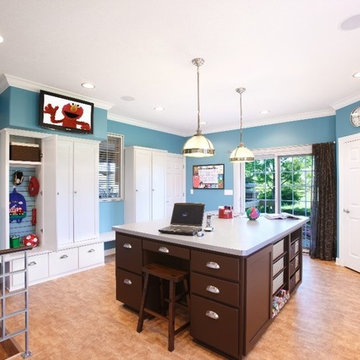
Источник вдохновения для домашнего уюта: п-образная универсальная комната среднего размера в классическом стиле с синими стенами, белыми фасадами, полом из ламината, со стиральной и сушильной машиной рядом, бежевым полом и фасадами в стиле шейкер
Прачечная с белыми фасадами и полом из ламината – фото дизайна интерьера
2