Прачечная с белыми фасадами и фартуком из кварцевого агломерата – фото дизайна интерьера
Сортировать:
Бюджет
Сортировать:Популярное за сегодня
61 - 80 из 243 фото
1 из 3
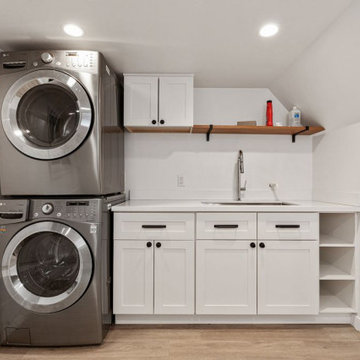
На фото: маленькая отдельная, прямая прачечная в викторианском стиле с врезной мойкой, фасадами в стиле шейкер, белыми фасадами, столешницей из кварцевого агломерата, белым фартуком, фартуком из кварцевого агломерата, белыми стенами, светлым паркетным полом, с сушильной машиной на стиральной машине, белым полом и белой столешницей для на участке и в саду с

Пример оригинального дизайна: большая п-образная универсальная комната в стиле неоклассика (современная классика) с с полувстраиваемой мойкой (с передним бортиком), фасадами в стиле шейкер, белыми фасадами, столешницей из кварцевого агломерата, белым фартуком, фартуком из кварцевого агломерата, белыми стенами, полом из керамогранита, с сушильной машиной на стиральной машине, белым полом, белой столешницей и сводчатым потолком
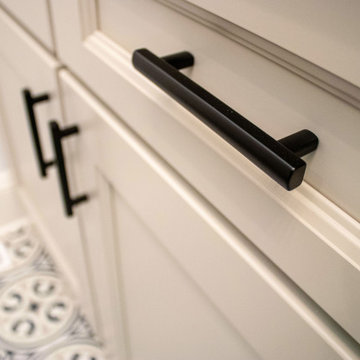
In this laundry room, Medallion Providence Reverse Raised with Chai Latte Classic Painted Finish with Cambria Portrush quartz countertops. The backsplash is Emser 3x8 Passion Gloss Azul Tile and the tile on the floor is Emser 9x9 Design Mural Tile. The hardware on the cabinets is Top Knobs Hillmont pull in flat black.
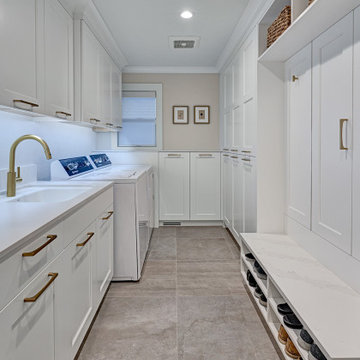
This house built in the 1990s never had renovations done prior to this whole house remodel. Filled with vibrant wallpaper and shiny brass finishes so indicative of the time the house was in need of a major upgrade and refresh.
The laundry room already had ample space and storage, but we tailored the storage for the family. An integrated shoe shelf allows for a clean space to store shoes in this no shoe household. A fold down, integrated ironing board provides functionality without crowding the space.
The powder bath is the only bath on the first floor, so is a full bath, but functions as a powder bath 90% of the time. We wanted to keep the focus away from the shower and keep the fun of a powder bath. A custom window pane patterned etched glass shower allows the shower to stay in the background.
In the master bath there was also ample space, but the design was in great need of an upgrade. With a decked-in tub and shower that you had to step up and then down into, the space needed a better flow and easier access. A freestanding tub allowed all of the decking to be removed and gave space for a larger, more luxurious shower. A huge linen storage with bench that double as a suitcase stand finishes out the space nicely. The room was given a clean, modern farmhouse feel to really freshen up the space.
The focus of this kitchen was to open up the workflow, creating a space for the family to work comfortably while also creating a beautiful and inspiring space. Placing a large refrigerator at the edge of the kitchen, adding a beverage refrigerator, using a Galley Workstation and having the island at a slightly lower height makes it highly functional for the whole family. It is rare to achieve a long line of symmetry, but with a feature wall created around the range top we were able to do so. We created an antique armoire feel with the panel ready refrigerator and custom panel design above.
A mixture of hardware was used, the gray stained hickory cabinets were paired with matte black hardware, while the designer white cabinets were paired with brass hardware. A very custom refrigerator cabinet was created that emphasized the armoire feel. A long wall of 9” deep tall cabinets created a very beautiful as well as highly functional pantry space.
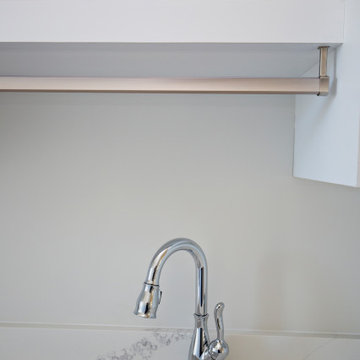
Project Number: M1230
Design/Manufacturer/Installer: Marquis Fine Cabinetry
Collection: Milano
Finish: White Laccato
Features: Under Cabinet Lighting, Adjustable Legs/Soft Close (Standard), Turkish Linen Lined Drawers
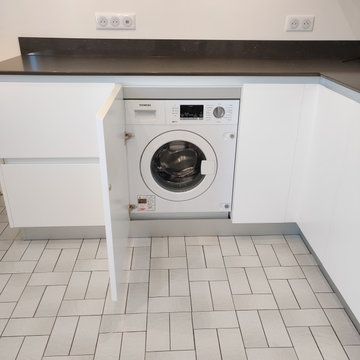
Rénovation d'une cuisine dans un appartement haussmanien dans le 17ème arrondissement de Paris.
Notre client occupe son appartement depuis plus de 30 ans et sa cuisine n’a pas été refaite depuis son emménagement. Elle est d’excellente facture mais quelque peu datée, il veut la moderniser et supprimer le gaz pour des raisons de sécurité.
Dans une optique de rénovation partielle, nous avons défini avec notre client son projet, ses souhaits.
Au fil des échanges et propositions, nous avons conclu tous ensemble qu’il ‘agissait en fin de compte d’une rénovation complète que cette famille et cet appartement avait besoin. La cuisine étant vaste il fallait qu’elle reste un espace dinatoire. Nous avons donc travaillé avec notre cuisiniste sur une implantation optimale.
L'installation électrique a été totalement révisée.
Les peintures des murs ont été refaites à neuf.
Le plan de travail choisi est un quartz noir gris, de belle épaisseur. La crédence est assortie au plan de travail.
L’électroménager complet de dernière génération a été posé.
Le mobilier et particulièrement les façades de meubles sont de la double laque italienne.
Le rendu de cette cuisine est très élégant et sobre et s’intègre parfaitement avec le sol que les clients on souhaité conserver car en excellent état.
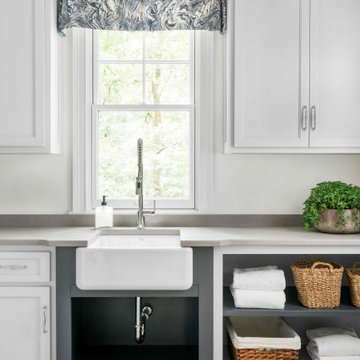
Bright and clean Laundry Room with white and gray cabinets. Apron-front sink with slatted open shelf. Base cabinet with open shelves for laundry basket storage.
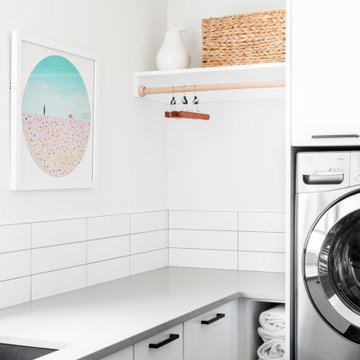
Свежая идея для дизайна: прачечная в современном стиле с врезной мойкой, плоскими фасадами, столешницей из кварцевого агломерата, белым фартуком, фартуком из кварцевого агломерата, белой столешницей, белыми фасадами, белыми стенами, полом из керамической плитки, со стиральной и сушильной машиной рядом и серым полом - отличное фото интерьера
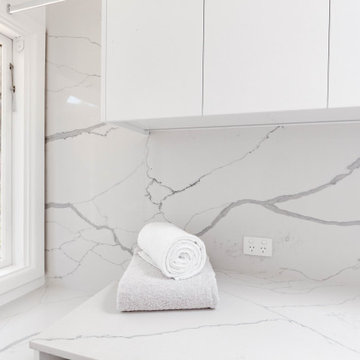
На фото: отдельная, параллельная прачечная среднего размера в современном стиле с врезной мойкой, плоскими фасадами, белыми фасадами, столешницей из кварцевого агломерата, разноцветным фартуком, фартуком из кварцевого агломерата, белыми стенами, полом из керамогранита, со стиральной и сушильной машиной рядом, серым полом, разноцветной столешницей, сводчатым потолком и панелями на части стены с
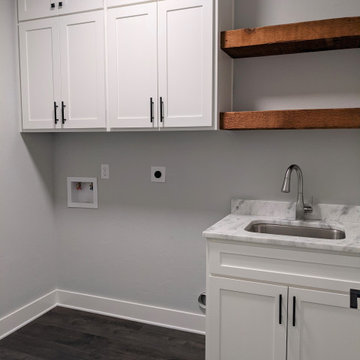
Laundry room with cedar floating shelves
Пример оригинального дизайна: отдельная, прямая прачечная среднего размера в стиле кантри с врезной мойкой, фасадами в стиле шейкер, белыми фасадами, столешницей из кварцевого агломерата, белым фартуком, фартуком из кварцевого агломерата, серыми стенами, полом из винила, со стиральной и сушильной машиной рядом, серым полом и белой столешницей
Пример оригинального дизайна: отдельная, прямая прачечная среднего размера в стиле кантри с врезной мойкой, фасадами в стиле шейкер, белыми фасадами, столешницей из кварцевого агломерата, белым фартуком, фартуком из кварцевого агломерата, серыми стенами, полом из винила, со стиральной и сушильной машиной рядом, серым полом и белой столешницей
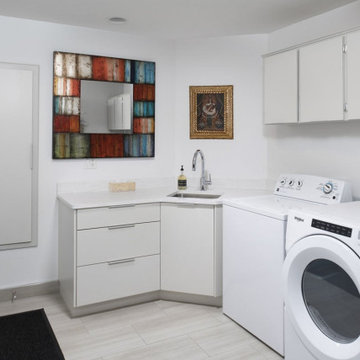
На фото: отдельная, угловая прачечная среднего размера в стиле модернизм с врезной мойкой, плоскими фасадами, белыми фасадами, столешницей из кварцевого агломерата, белым фартуком, фартуком из кварцевого агломерата, белыми стенами, полом из керамогранита, со стиральной и сушильной машиной рядом, бежевым полом и белой столешницей
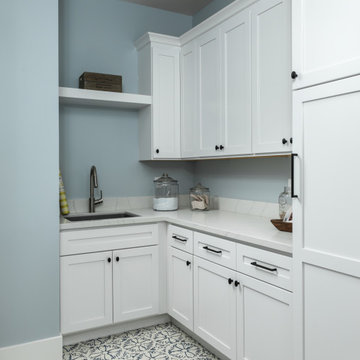
Источник вдохновения для домашнего уюта: большая п-образная универсальная комната в современном стиле с врезной мойкой, фасадами в стиле шейкер, белыми фасадами, столешницей из кварцевого агломерата, серым фартуком, фартуком из кварцевого агломерата, синими стенами, полом из керамической плитки, со стиральной и сушильной машиной рядом, синим полом и серой столешницей

This project was a new construction bungalow in the Historic Houston Heights. We were brought in late construction phase so while we were able to design some cabinetry we primarily were only able to give input on selections and decoration.
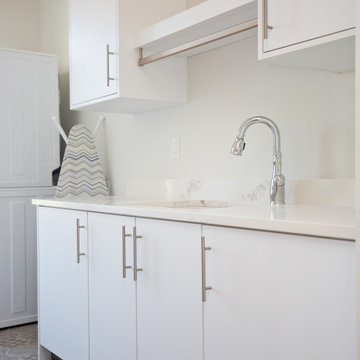
Project Number: M1230
Design/Manufacturer/Installer: Marquis Fine Cabinetry
Collection: Milano
Finish: White Laccato
Features: Under Cabinet Lighting, Adjustable Legs/Soft Close (Standard), Turkish Linen Lined Drawers
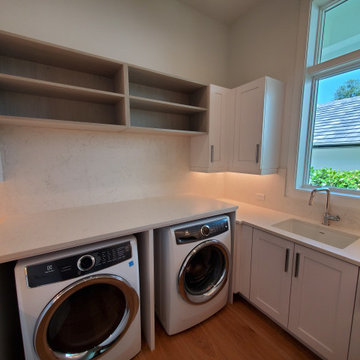
На фото: большая п-образная универсальная комната в современном стиле с врезной мойкой, фасадами в стиле шейкер, белыми фасадами, столешницей из кварцевого агломерата, белым фартуком, фартуком из кварцевого агломерата, белыми стенами, паркетным полом среднего тона, со стиральной и сушильной машиной рядом и белой столешницей

Стильный дизайн: отдельная, п-образная прачечная среднего размера в стиле неоклассика (современная классика) с фасадами в стиле шейкер, белыми фасадами, столешницей из кварцевого агломерата, серым фартуком, фартуком из кварцевого агломерата, полом из керамогранита, со стиральной и сушильной машиной рядом, разноцветным полом и серой столешницей - последний тренд

Свежая идея для дизайна: большая параллельная универсальная комната в стиле кантри с с полувстраиваемой мойкой (с передним бортиком), фасадами в стиле шейкер, белыми фасадами, столешницей из кварцевого агломерата, белым фартуком, фартуком из кварцевого агломерата, белыми стенами, полом из сланца, со стиральной и сушильной машиной рядом, черным полом, белой столешницей, сводчатым потолком и стенами из вагонки - отличное фото интерьера
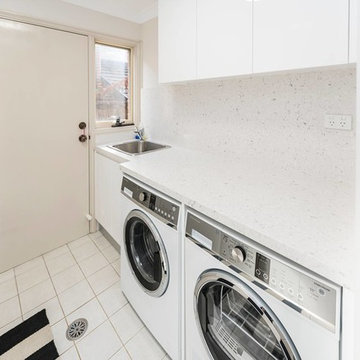
Everyone needs a laundry like this - everything in its place and a place for everything. This laundry boasts heaps of storage, ample bench space and a fresh look that will make doing the laundry a breeze.
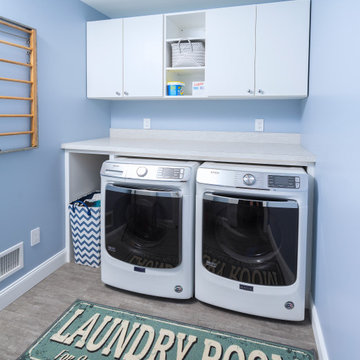
Стильный дизайн: отдельная, прямая прачечная среднего размера в стиле неоклассика (современная классика) с плоскими фасадами, белыми фасадами, столешницей из кварцевого агломерата, белым фартуком, фартуком из кварцевого агломерата, черными стенами, полом из винила, со стиральной и сушильной машиной рядом, серым полом и белой столешницей - последний тренд
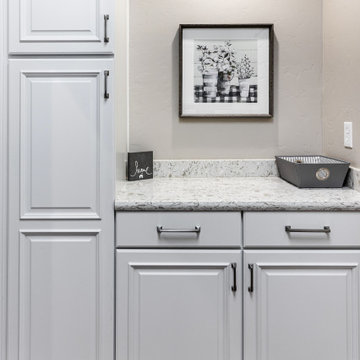
Farmhouse chic is a delightful balance of design styles that creates a countryside, stress-free, yet contemporary atmosphere. It's much warmer and more uplifting than minimalism. ... Contemporary farmhouse style coordinates clean lines, multiple layers of texture, neutral paint colors and natural finishes. We leveraged the open floor plan to keep this space nice and open while still having defined living areas. The soft tones are consistent throughout the house to help keep the continuity and allow for pops of color or texture to make each room special.
Прачечная с белыми фасадами и фартуком из кварцевого агломерата – фото дизайна интерьера
4