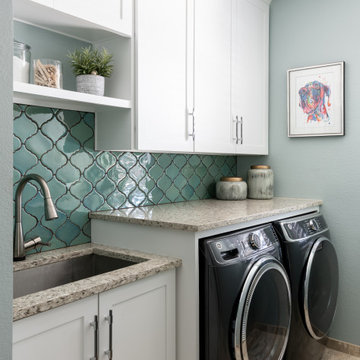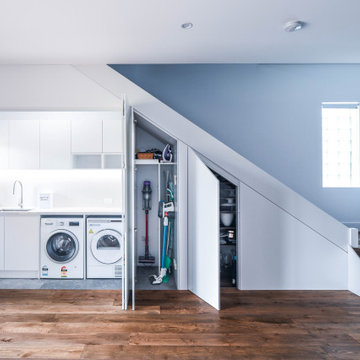Прачечная с белыми фасадами и фартуком из керамической плитки – фото дизайна интерьера
Сортировать:
Бюджет
Сортировать:Популярное за сегодня
21 - 40 из 632 фото
1 из 3

Style and function! The Pitt Town laundry has both in spades.
Designer: Harper Lane Design
Stone: WK Quantum Quartz from Just Stone Australia in Alpine Matt
Builder: Bigeni Built
Hardware: Blum Australia Pty Ltd / Wilson & Bradley
Photo credit: Janelle Keys Photography

Sleek and modern, this laundry features a large walk in linen press, along with a long hanging rail, concealed handles and black tapware
Стильный дизайн: угловая прачечная с накладной мойкой, плоскими фасадами, белыми фасадами, столешницей из кварцевого агломерата, белым фартуком, фартуком из керамической плитки, серыми стенами, полом из керамической плитки, серым полом и серой столешницей - последний тренд
Стильный дизайн: угловая прачечная с накладной мойкой, плоскими фасадами, белыми фасадами, столешницей из кварцевого агломерата, белым фартуком, фартуком из керамической плитки, серыми стенами, полом из керамической плитки, серым полом и серой столешницей - последний тренд

Our Seattle studio designed this stunning 5,000+ square foot Snohomish home to make it comfortable and fun for a wonderful family of six.
On the main level, our clients wanted a mudroom. So we removed an unused hall closet and converted the large full bathroom into a powder room. This allowed for a nice landing space off the garage entrance. We also decided to close off the formal dining room and convert it into a hidden butler's pantry. In the beautiful kitchen, we created a bright, airy, lively vibe with beautiful tones of blue, white, and wood. Elegant backsplash tiles, stunning lighting, and sleek countertops complete the lively atmosphere in this kitchen.
On the second level, we created stunning bedrooms for each member of the family. In the primary bedroom, we used neutral grasscloth wallpaper that adds texture, warmth, and a bit of sophistication to the space creating a relaxing retreat for the couple. We used rustic wood shiplap and deep navy tones to define the boys' rooms, while soft pinks, peaches, and purples were used to make a pretty, idyllic little girls' room.
In the basement, we added a large entertainment area with a show-stopping wet bar, a large plush sectional, and beautifully painted built-ins. We also managed to squeeze in an additional bedroom and a full bathroom to create the perfect retreat for overnight guests.
For the decor, we blended in some farmhouse elements to feel connected to the beautiful Snohomish landscape. We achieved this by using a muted earth-tone color palette, warm wood tones, and modern elements. The home is reminiscent of its spectacular views – tones of blue in the kitchen, primary bathroom, boys' rooms, and basement; eucalyptus green in the kids' flex space; and accents of browns and rust throughout.
---Project designed by interior design studio Kimberlee Marie Interiors. They serve the Seattle metro area including Seattle, Bellevue, Kirkland, Medina, Clyde Hill, and Hunts Point.
For more about Kimberlee Marie Interiors, see here: https://www.kimberleemarie.com/
To learn more about this project, see here:
https://www.kimberleemarie.com/modern-luxury-home-remodel-snohomish

Источник вдохновения для домашнего уюта: маленькая прямая кладовка в современном стиле с накладной мойкой, белыми фасадами, столешницей из акрилового камня, белым фартуком, фартуком из керамической плитки, белыми стенами, полом из керамогранита, с сушильной машиной на стиральной машине, белым полом и белой столешницей для на участке и в саду

These minimalist custom cabinets keep the modern theme rolling throughout the home and into the laundry room.
Built by custom home builders TailorCraft Builders in Annapolis, MD.

Пример оригинального дизайна: п-образная универсальная комната среднего размера в стиле неоклассика (современная классика) с врезной мойкой, плоскими фасадами, белыми фасадами, столешницей из кварцевого агломерата, бежевым фартуком, фартуком из керамической плитки, белыми стенами, полом из керамической плитки, со стиральной и сушильной машиной рядом, бежевым полом и коричневой столешницей

Timber benchtops warm up the otherwise clean white laundry. The long bench and overhead storage cupboards make a practical working space.
Interior design by C.Jong
Photography by Pixel Poetry

Свежая идея для дизайна: отдельная, прямая прачечная среднего размера в стиле модернизм с накладной мойкой, плоскими фасадами, белыми фасадами, столешницей из кварцевого агломерата, белым фартуком, фартуком из керамической плитки, белыми стенами, полом из керамической плитки, со стиральной и сушильной машиной рядом, бежевым полом и белой столешницей - отличное фото интерьера

На фото: маленькая отдельная, прямая прачечная в морском стиле с врезной мойкой, фасадами в стиле шейкер, белыми фасадами, столешницей из кварцита, белым фартуком, фартуком из керамической плитки, белыми стенами, с сушильной машиной на стиральной машине и серой столешницей для на участке и в саду с

Modern White Laundry and Mudroom with Lockers and a fabulous Farm Door.
Just the Right Piece
Warren, NJ 07059
На фото: маленькая отдельная прачечная в стиле модернизм с фасадами в стиле шейкер, белыми фасадами, серым фартуком, фартуком из керамической плитки, серыми стенами, полом из керамической плитки, со стиральной и сушильной машиной рядом и серым полом для на участке и в саду
На фото: маленькая отдельная прачечная в стиле модернизм с фасадами в стиле шейкер, белыми фасадами, серым фартуком, фартуком из керамической плитки, серыми стенами, полом из керамической плитки, со стиральной и сушильной машиной рядом и серым полом для на участке и в саду

The kitchen and dining room are part of a larger renovation and extension that saw the rear of this home transformed from a small, dark, many-roomed space into a large, bright, open-plan family haven. With a goal to re-invent the home to better suit the needs of the owners, the designer needed to consider making alterations to many rooms in the home including two bathrooms, a laundry, outdoor pergola and a section of hallway.
This was a large job with many facets to oversee and consider but, in Nouvelle’s favour was the fact that the company oversaw all aspects of the project including design, construction and project management. This meant all members of the team were in the communication loop which helped the project run smoothly.
To keep the rear of the home light and bright, the designer choose a warm white finish for the cabinets and benchtop which was highlighted by the bright turquoise tiled splashback. The rear wall was moved outwards and given a bay window shape to create a larger space with expanses of glass to the doors and walls which invite the natural light into the home and make indoor/outdoor entertaining so easy.
The laundry is a clever conversion of an existing outhouse and has given the structure a new lease on life. Stripped bare and re-fitted, the outhouse has been re-purposed to keep the historical exterior while provide a modern, functional interior. A new pergola adjacent to the laundry makes the perfect outside entertaining area and can be used almost year-round.
Inside the house, two bathrooms were renovated utilising the same funky floor tile with its modern, matte finish. Clever design means both bathrooms, although compact, are practical inclusions which help this family during the busy morning rush. In considering the renovation as a whole, it was determined necessary to reconfigure the hallway adjacent to the downstairs bathroom to create a new traffic flow through to the kitchen from the front door and enable a more practical kitchen design to be created.

Источник вдохновения для домашнего уюта: отдельная, прямая прачечная среднего размера в стиле кантри с фасадами в стиле шейкер, белыми фасадами, столешницей из кварцевого агломерата, разноцветным фартуком, фартуком из керамической плитки, светлым паркетным полом, бежевым полом и белой столешницей

Laundry room with custom bench and glass storage door. Dual washer and dryers.
Источник вдохновения для домашнего уюта: большая отдельная, параллельная прачечная в стиле неоклассика (современная классика) с врезной мойкой, фасадами в стиле шейкер, белыми фасадами, белым фартуком, фартуком из керамической плитки, белыми стенами, светлым паркетным полом, с сушильной машиной на стиральной машине, бежевым полом, белой столешницей и балками на потолке
Источник вдохновения для домашнего уюта: большая отдельная, параллельная прачечная в стиле неоклассика (современная классика) с врезной мойкой, фасадами в стиле шейкер, белыми фасадами, белым фартуком, фартуком из керамической плитки, белыми стенами, светлым паркетным полом, с сушильной машиной на стиральной машине, бежевым полом, белой столешницей и балками на потолке

HUGE transformation! The homes in this area quintessentially have smaller kitchens that dining rooms. In addition, there is no open floor concept so traffic flow is restricted. In this design, we choose to take over the dining room! The fortunate part is the sunroom on the backside of the home was conditioned as part of the home, so the furniture and space plan transformed this room into the "dining room". What a beautiful thing to have on the backside of the home where the view is great (future pictures to come!).
The improvements and challenges were to remove the wall between the kitchen and the formal dining room (which was rarely used) and then extend the kitchen into that space. !! This is a great challenge because it changes the flow, original architectural patterns to the home! We (client included) the plan achieved just that with some sacrifices -- but honestly, with so many more rewards.
Check back for more updates and plans to be uploaded - or send us a message to inquire about how this, is possible!
Photography by David Cannon

Свежая идея для дизайна: маленькая прямая универсальная комната в морском стиле с накладной мойкой, фасадами в стиле шейкер, белыми фасадами, столешницей из кварцевого агломерата, зеленым фартуком, фартуком из керамической плитки, белыми стенами, полом из керамогранита, разноцветным полом, разноцветной столешницей и многоуровневым потолком для на участке и в саду - отличное фото интерьера

Свежая идея для дизайна: прямая универсальная комната среднего размера в стиле кантри с фасадами в стиле шейкер, белыми фасадами, гранитной столешницей, черным фартуком, фартуком из керамической плитки, серыми стенами, полом из керамической плитки, со стиральной и сушильной машиной рядом, серым полом и черной столешницей - отличное фото интерьера

Utility room with full height cabinets. Pull out storage and stacked washer-dryer. Bespoke terrazzo tiled floor in light green and warm stone mix.
Пример оригинального дизайна: большая отдельная, угловая прачечная в современном стиле с накладной мойкой, плоскими фасадами, белыми фасадами, столешницей из акрилового камня, белым фартуком, фартуком из керамической плитки, белыми стенами, полом из керамогранита, с сушильной машиной на стиральной машине, зеленым полом и белой столешницей
Пример оригинального дизайна: большая отдельная, угловая прачечная в современном стиле с накладной мойкой, плоскими фасадами, белыми фасадами, столешницей из акрилового камня, белым фартуком, фартуком из керамической плитки, белыми стенами, полом из керамогранита, с сушильной машиной на стиральной машине, зеленым полом и белой столешницей

Свежая идея для дизайна: универсальная комната в стиле неоклассика (современная классика) с врезной мойкой, фасадами в стиле шейкер, белыми фасадами, синим фартуком, фартуком из керамической плитки, синими стенами и со стиральной и сушильной машиной рядом - отличное фото интерьера

На фото: параллельная универсальная комната среднего размера в стиле неоклассика (современная классика) с врезной мойкой, фасадами в стиле шейкер, белыми фасадами, столешницей из кварцевого агломерата, белым фартуком, фартуком из керамической плитки, белыми стенами, полом из керамической плитки, с сушильной машиной на стиральной машине, черным полом, белой столешницей и обоями на стенах

Свежая идея для дизайна: отдельная, прямая прачечная среднего размера в стиле модернизм с врезной мойкой, плоскими фасадами, белыми фасадами, столешницей из кварцевого агломерата, белым фартуком, фартуком из керамической плитки, белыми стенами, паркетным полом среднего тона, со стиральной и сушильной машиной рядом, коричневым полом и белой столешницей - отличное фото интерьера
Прачечная с белыми фасадами и фартуком из керамической плитки – фото дизайна интерьера
2