Прачечная с белым фартуком и серыми стенами – фото дизайна интерьера
Сортировать:
Бюджет
Сортировать:Популярное за сегодня
121 - 140 из 432 фото
1 из 3

Transformed a large empty laundry room by adding a mudroom with custom built-in hampers and lots of extra storage.
На фото: отдельная прачечная среднего размера в стиле кантри с фасадами в стиле шейкер, серыми фасадами, гранитной столешницей, белым фартуком, фартуком из керамической плитки, серыми стенами, полом из керамической плитки, со стиральной и сушильной машиной рядом, серым полом и бежевой столешницей с
На фото: отдельная прачечная среднего размера в стиле кантри с фасадами в стиле шейкер, серыми фасадами, гранитной столешницей, белым фартуком, фартуком из керамической плитки, серыми стенами, полом из керамической плитки, со стиральной и сушильной машиной рядом, серым полом и бежевой столешницей с
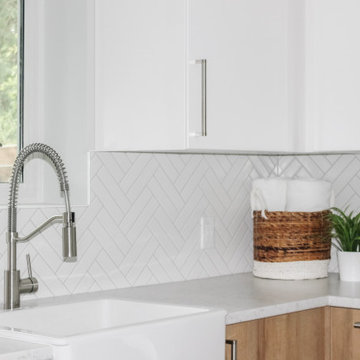
When we began the project, this space was unfinished and had some very awkward legacy plumbing to deal with. In partnership with a great local contractor and plumber, we were able to reconfigure the space to give the clients the clean and modern laundry they dreamed of.
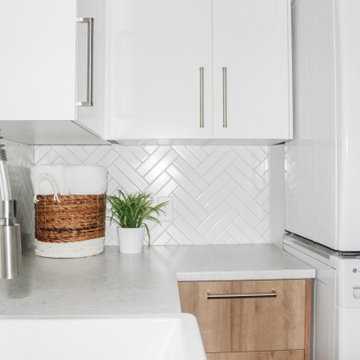
When we began the project, this space was unfinished and had some very awkward legacy plumbing to deal with. In partnership with a great local contractor and plumber, we were able to reconfigure the space to give the clients the clean and modern laundry they dreamed of.
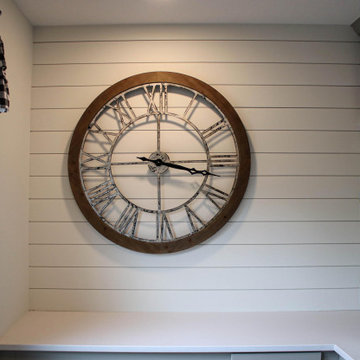
In this laundry room, Medallion Silverline cabinetry in Lancaster door painted in Macchiato was installed. A Kitty Pass door was installed on the base cabinet to hide the family cat’s litterbox. A rod was installed for hanging clothes. The countertop is Eternia Finley quartz in the satin finish.
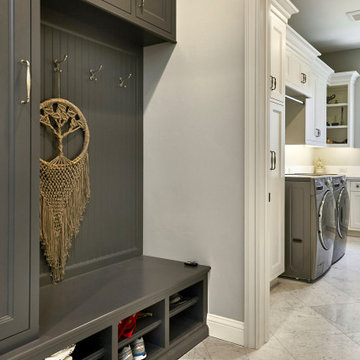
Стильный дизайн: большая п-образная универсальная комната в классическом стиле с накладной мойкой, плоскими фасадами, белыми фасадами, столешницей из кварцевого агломерата, белым фартуком, фартуком из кварцевого агломерата, серыми стенами, мраморным полом, со стиральной и сушильной машиной рядом, серым полом и белой столешницей - последний тренд
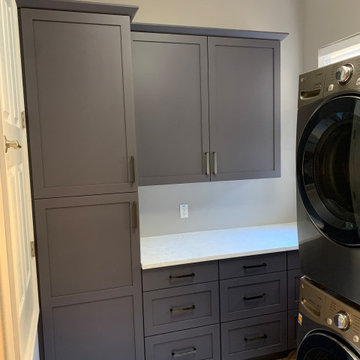
Custom laundry room cabinetry built to maximize space and functionality. Drawers and pull out shelves keep this homeowner from having to get down on their knees to grab what they need. Soft close door hinges and drawer glides add a luxurious feel to this clean and simple laundry room.
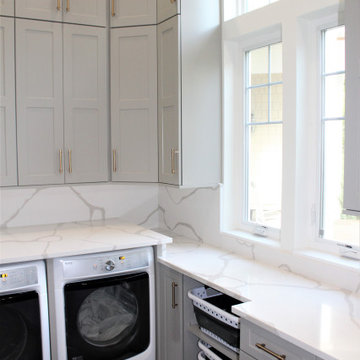
Cabinetry: Showplace EVO
Style: Pendleton w/ Five Piece Drawers
Finish: Paint Grade – Dorian Gray/Walnut - Natural
Countertop: (Customer’s Own) White w/ Gray Vein Quartz
Plumbing: (Customer’s Own)
Hardware: Richelieu – Champagne Bronze Bar Pulls
Backsplash: (Customer’s Own) Full-height Quartz
Floor: (Customer’s Own)
Designer: Devon Moore
Contractor: Carson’s Installations – Paul Carson
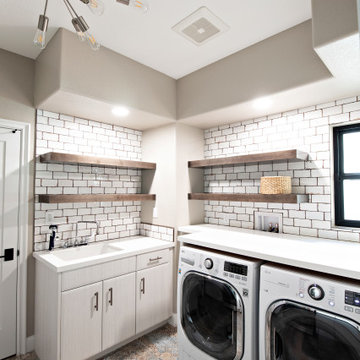
Laundry room gets a whole new look with this modern eclectic blend of materials and textures. A tiled rug look under foot adds warmth and interest. A rustic rusty white ceramic subway tile adds weathered charm. Wood floating shelves compliment the warm tones found in the white textured laminate cabinetry.
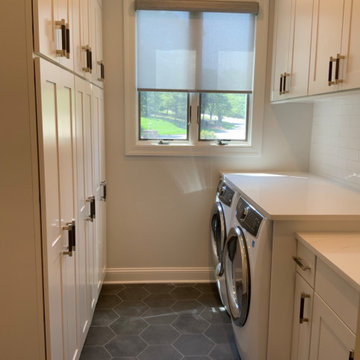
A beautiful laundry room filled with hex floor tile and stunning white cabinets. The storage makes it easy to keep any house clean.
На фото: отдельная, параллельная прачечная среднего размера в стиле неоклассика (современная классика) с врезной мойкой, фасадами в стиле шейкер, белыми фасадами, столешницей из кварцевого агломерата, белым фартуком, фартуком из керамической плитки, серыми стенами, полом из керамической плитки, со стиральной машиной с сушилкой, серым полом и белой столешницей с
На фото: отдельная, параллельная прачечная среднего размера в стиле неоклассика (современная классика) с врезной мойкой, фасадами в стиле шейкер, белыми фасадами, столешницей из кварцевого агломерата, белым фартуком, фартуком из керамической плитки, серыми стенами, полом из керамической плитки, со стиральной машиной с сушилкой, серым полом и белой столешницей с
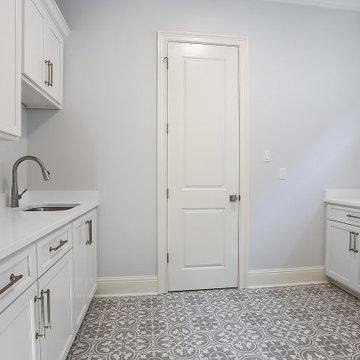
Пример оригинального дизайна: отдельная, параллельная прачечная среднего размера в классическом стиле с врезной мойкой, фасадами в стиле шейкер, белыми фасадами, столешницей из кварцита, белым фартуком, фартуком из кварцевого агломерата, серыми стенами, полом из керамогранита, со стиральной и сушильной машиной рядом, серым полом и белой столешницей
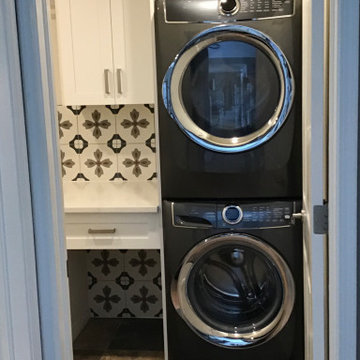
Идея дизайна: маленькая параллельная универсальная комната в стиле фьюжн с фасадами в стиле шейкер, белыми фасадами, столешницей из кварцевого агломерата, белым фартуком, фартуком из керамогранитной плитки, серыми стенами, полом из керамогранита, с сушильной машиной на стиральной машине, коричневым полом и белой столешницей для на участке и в саду
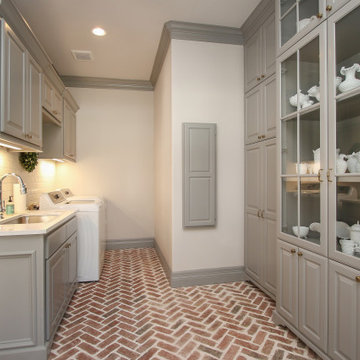
На фото: большая п-образная универсальная комната в классическом стиле с врезной мойкой, фасадами с выступающей филенкой, серыми фасадами, белым фартуком, фартуком из плитки кабанчик, серыми стенами, кирпичным полом, со стиральной и сушильной машиной рядом, красным полом и белой столешницей с
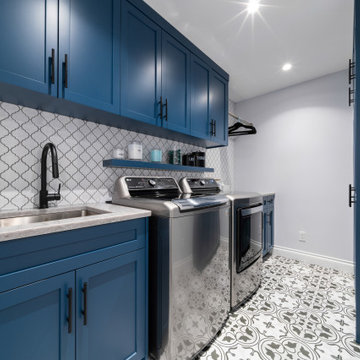
This extensive renovation consisted of a full kitchen and living area remodel, upscale wine cellar room complete with a floor to ceiling wine display wall, office / guest room, and laundry room.
Specific custom cabinetry and millwork, flooring, tile, and lighting, were added to each room to create a contemporary yet lived-in feel. Every detail was carefully chosen to compliment the home owner's style and needs.

Стильный дизайн: отдельная, параллельная прачечная среднего размера в стиле кантри с с полувстраиваемой мойкой (с передним бортиком), фасадами с утопленной филенкой, белыми фасадами, столешницей из кварцита, белым фартуком, фартуком из плитки кабанчик, серыми стенами, полом из керамической плитки, разноцветным полом и разноцветной столешницей - последний тренд
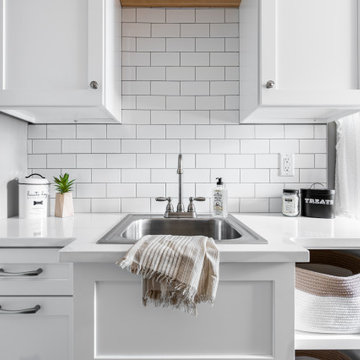
A functioning laundry room should have a place for everything and everything in it's place!
Стильный дизайн: маленькая прямая универсальная комната в морском стиле с накладной мойкой, плоскими фасадами, белыми фасадами, деревянной столешницей, белым фартуком, фартуком из плитки кабанчик, серыми стенами, полом из керамогранита, со стиральной и сушильной машиной рядом, серым полом и разноцветной столешницей для на участке и в саду - последний тренд
Стильный дизайн: маленькая прямая универсальная комната в морском стиле с накладной мойкой, плоскими фасадами, белыми фасадами, деревянной столешницей, белым фартуком, фартуком из плитки кабанчик, серыми стенами, полом из керамогранита, со стиральной и сушильной машиной рядом, серым полом и разноцветной столешницей для на участке и в саду - последний тренд
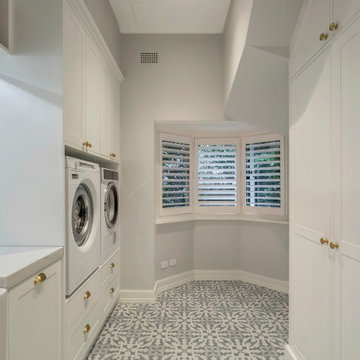
На фото: большая прямая кладовка с с полувстраиваемой мойкой (с передним бортиком), фасадами в стиле шейкер, белыми фасадами, столешницей из кварцевого агломерата, белым фартуком, фартуком из керамической плитки, серыми стенами, полом из керамогранита, со стиральной и сушильной машиной рядом, синим полом, белой столешницей и сводчатым потолком
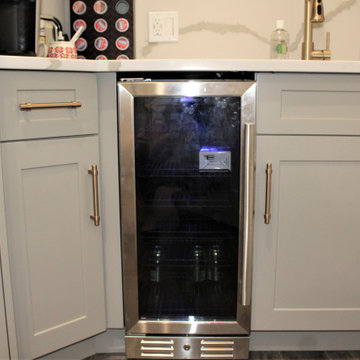
Cabinetry: Showplace EVO
Style: Pendleton w/ Five Piece Drawers
Finish: Paint Grade – Dorian Gray/Walnut - Natural
Countertop: (Customer’s Own) White w/ Gray Vein Quartz
Plumbing: (Customer’s Own)
Hardware: Richelieu – Champagne Bronze Bar Pulls
Backsplash: (Customer’s Own) Full-height Quartz
Floor: (Customer’s Own)
Designer: Devon Moore
Contractor: Carson’s Installations – Paul Carson

By simply widening arch ways and removing a door opening, we created a nice open flow from the mud room right through to the laundry area. The space opened to a welcoming area to keep up with the laundry for a family of 6 along with a planning space and a mini office/craft/wrapping desk.

The brief for this home was to create a warm inviting space that suited it's beachside location. Our client loves to cook so an open plan kitchen with a space for her grandchildren to play was at the top of the list. Key features used in this open plan design were warm floorboard tiles in a herringbone pattern, navy horizontal shiplap feature wall, custom joinery in entry, living and children's play area, rattan pendant lighting, marble, navy and white open plan kitchen.
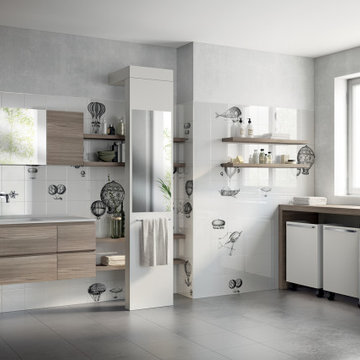
Пример оригинального дизайна: огромная отдельная, угловая прачечная в стиле модернизм с монолитной мойкой, плоскими фасадами, деревянной столешницей, белым фартуком, фартуком из плитки кабанчик, серыми стенами, со стиральной машиной с сушилкой, серым полом и белой столешницей
Прачечная с белым фартуком и серыми стенами – фото дизайна интерьера
7