Потолок в спальне
Сортировать:
Бюджет
Сортировать:Популярное за сегодня
161 - 180 из 19 697 фото
1 из 2
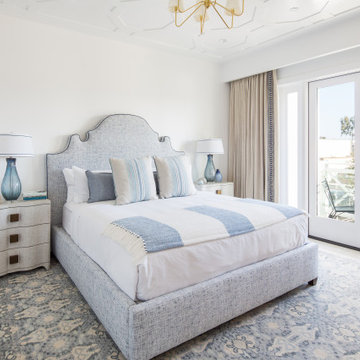
Стильный дизайн: хозяйская спальня в морском стиле с белыми стенами, светлым паркетным полом и деревянным потолком - последний тренд

Источник вдохновения для домашнего уюта: большая хозяйская спальня в стиле рустика с темным паркетным полом, коричневым полом, деревянным потолком, деревянными стенами и коричневыми стенами без камина
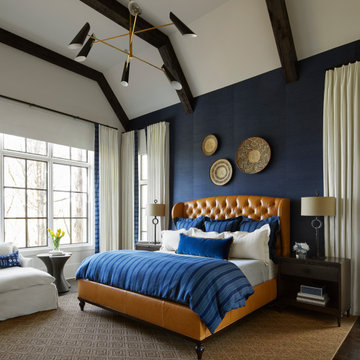
Design: Vernich Interiors
Photographer: Gieves Anderson
На фото: хозяйская спальня в стиле неоклассика (современная классика) с белыми стенами, темным паркетным полом, коричневым полом, балками на потолке и сводчатым потолком
На фото: хозяйская спальня в стиле неоклассика (современная классика) с белыми стенами, темным паркетным полом, коричневым полом, балками на потолке и сводчатым потолком
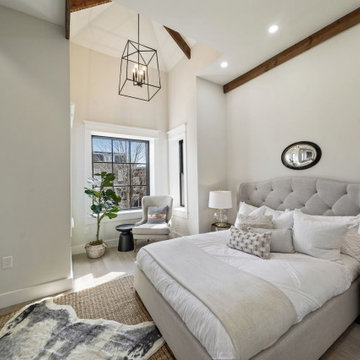
На фото: хозяйская спальня среднего размера в современном стиле с светлым паркетным полом и балками на потолке

The master bedroom in this luxury Encinitas CA home is expansive and features views straight to the ocean, a sitting area, fireplace and wide balcony!
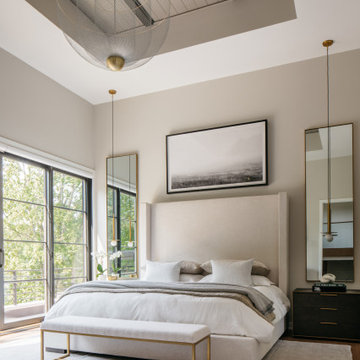
На фото: спальня в современном стиле с серыми стенами, паркетным полом среднего тона, коричневым полом и многоуровневым потолком
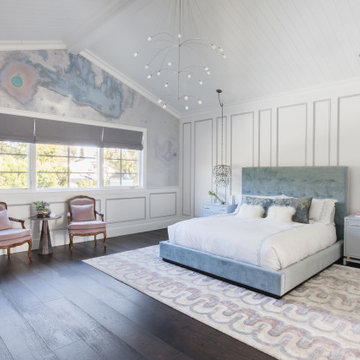
Стильный дизайн: спальня в стиле неоклассика (современная классика) с белыми стенами, темным паркетным полом, коричневым полом, потолком из вагонки, сводчатым потолком, панелями на стенах, обоями на стенах и панелями на части стены - последний тренд
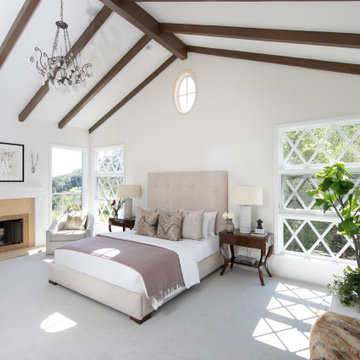
The master bedroom has dramatic high pitched ceilings with wood beams. The views from the windows look out to the mountains and we kept the color palette light and calming.
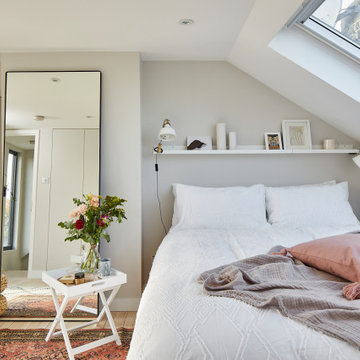
Стильный дизайн: спальня в современном стиле с серыми стенами, светлым паркетным полом, бежевым полом и сводчатым потолком - последний тренд
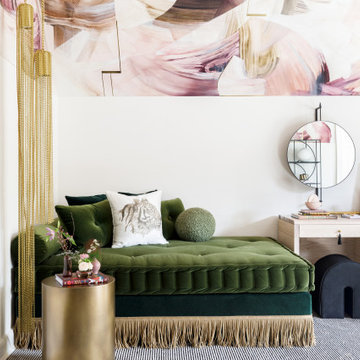
Our bedroom for the 2020 Lake Forest Showhouse & Gardens, designed for a teenage girl, plays with the dichotomy of what it means to be feminine today. Drawing inspiration from an androgynous fashion editorial photograph that depicts the interplay between feminine and masculine sensibilities, we balance soft, luxuriant fabrics with militant tassel adornments from an officer’s epaulet. Quiet, blush suede juxtaposes the slender, yet powerful snake carved into the arms of our wood lounge chairs. The etageres are bold and geometric, a delicate spider’s web of metal that imparts the extraordinary and often unexpected strength of a female. The ceiling is a fanciful and swirling custom plaster mural that hovers above an organized composition of ivory and black stripes, evoking unyielding military precision.
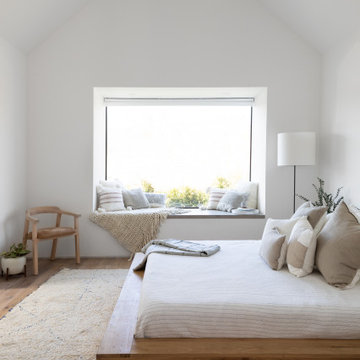
The bed is designed as a floating raft above the surface of the floor. The reading nook allows the natural light to floor into the room.
На фото: маленькая хозяйская спальня в современном стиле с белыми стенами, паркетным полом среднего тона, коричневым полом и сводчатым потолком без камина для на участке и в саду с
На фото: маленькая хозяйская спальня в современном стиле с белыми стенами, паркетным полом среднего тона, коричневым полом и сводчатым потолком без камина для на участке и в саду с
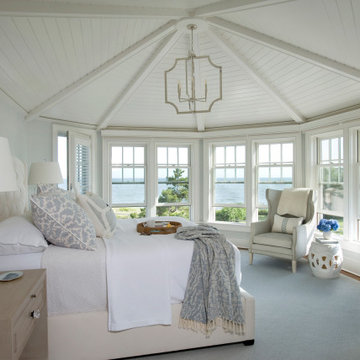
Идея дизайна: спальня в морском стиле с серыми стенами, паркетным полом среднего тона, коричневым полом, потолком из вагонки и сводчатым потолком

Majestic master bedroom with new window combination and patio door we installed. The window combination is made up for a sliding window and circle-top window.
Windows and Doors from Renewal by Andersen Long Island
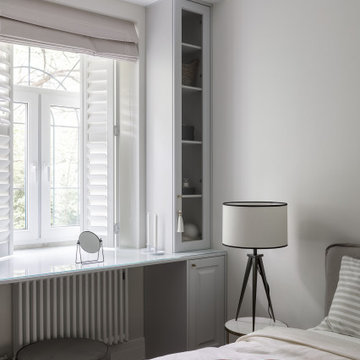
На фото: хозяйская спальня среднего размера в скандинавском стиле с серыми стенами, полом из винила, коричневым полом и кессонным потолком с
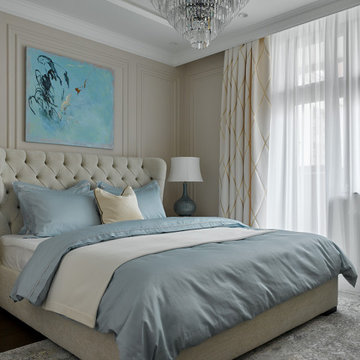
Спальня в бежево-молочных оттенках с мягкими серо-голубыми акцентами. Кровать с мягким изголовьем в каретной стяжке, светильники с основаниями, напоминающими драгоценные сосуды из венецианского стекла, абстрактная живопись нежных тонов с активным акцентом и хрустальная люстра — этот интерьер говорит с нами на языке ар-деко | The bedroom is decorated in beige-milky shades with soft gray-blue accents. A bed with a soft headboard in a carriage tie, lamps with bases resembling precious vessels made of Venetian glass, abstract paintings in soft tones with an active accent and a crystal chandelier-this interior speaks to us in the language of Art deco
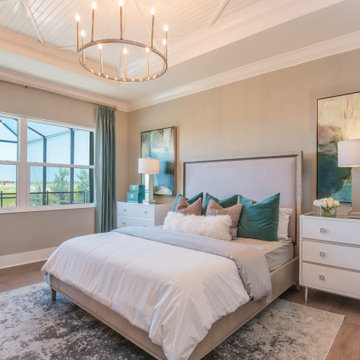
Adding a unique ceiling trim detail to your space is a innovative way to create a level of sophistication to a bedroom. It accents the high ceilings as well.
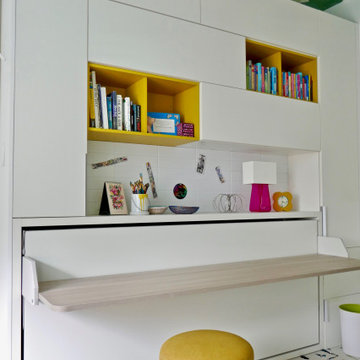
New York-based designer Clare Donohue of 121 Studio made-over this tiny, 7'x12' maid's room her client's 12-year-old daughter using space-saving furniture systems from Resource Furniture. The Kali Board wall bed with an integrated, 7-foot long desk allows this teen bedroom to instantly convert into an art studio, while modular cabinets and cubbies provides the perfect spot to stash art supplies.
Bright pops of color, ample light, and a wallpapered ceiling add bespoke charm to this transforming retreat.

A retired couple desired a valiant master suite in their “forever home”. After living in their mid-century house for many years, they approached our design team with a concept to add a 3rd story suite with sweeping views of Puget sound. Our team stood atop the home’s rooftop with the clients admiring the view that this structural lift would create in enjoyment and value. The only concern was how they and their dear-old dog, would get from their ground floor garage entrance in the daylight basement to this new suite in the sky?
Our CAPS design team specified universal design elements throughout the home, to allow the couple and their 120lb. Pit Bull Terrier to age in place. A new residential elevator added to the westside of the home. Placing the elevator shaft on the exterior of the home minimized the need for interior structural changes.
A shed roof for the addition followed the slope of the site, creating tall walls on the east side of the master suite to allow ample daylight into rooms without sacrificing useable wall space in the closet or bathroom. This kept the western walls low to reduce the amount of direct sunlight from the late afternoon sun, while maximizing the view of the Puget Sound and distant Olympic mountain range.
The master suite is the crowning glory of the redesigned home. The bedroom puts the bed up close to the wide picture window. While soothing violet-colored walls and a plush upholstered headboard have created a bedroom that encourages lounging, including a plush dog bed. A private balcony provides yet another excuse for never leaving the bedroom suite, and clerestory windows between the bedroom and adjacent master bathroom help flood the entire space with natural light.
The master bathroom includes an easy-access shower, his-and-her vanities with motion-sensor toe kick lights, and pops of beachy blue in the tile work and on the ceiling for a spa-like feel.
Some other universal design features in this master suite include wider doorways, accessible balcony, wall mounted vanities, tile and vinyl floor surfaces to reduce transition and pocket doors for easy use.
A large walk-through closet links the bedroom and bathroom, with clerestory windows at the high ceilings The third floor is finished off with a vestibule area with an indoor sauna, and an adjacent entertainment deck with an outdoor kitchen & bar.
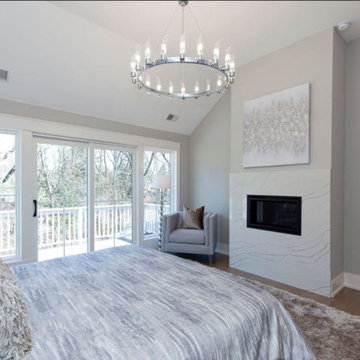
Escape to this luxurious master bedroom suite to unwind from your day! Enjoy the beauty of nature from your private balcony, cozy up by the fireplace or soak in the on-suite bath.

GRAND LUXURY MASTERBEDROOM, DECKED OUT IN BLACK ON BLACK PAINTING, WAINSCOTTING, AND FLOOR WITH HINTS OF GOLD TONE AND SCONCES.
Пример оригинального дизайна: большая хозяйская спальня в викторианском стиле с черными стенами, полом из керамической плитки, черным полом, многоуровневым потолком и панелями на стенах без камина
Пример оригинального дизайна: большая хозяйская спальня в викторианском стиле с черными стенами, полом из керамической плитки, черным полом, многоуровневым потолком и панелями на стенах без камина
Потолок в спальне
9