Подземный подвал с бетонным полом – фото дизайна интерьера
Сортировать:Популярное за сегодня
1 - 20 из 417 фото

Стильный дизайн: подземный, большой подвал в стиле рустика с красными стенами, бетонным полом и коричневым полом без камина - последний тренд
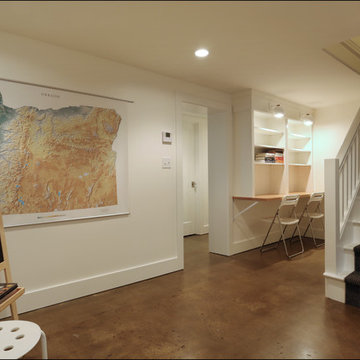
Low-maintenance, easy to clean concrete floors are perfect for this young, active family. Design by Kristyn Bester. Photos by Photo Art Portraits.
Идея дизайна: подземный подвал среднего размера в классическом стиле с белыми стенами и бетонным полом
Идея дизайна: подземный подвал среднего размера в классическом стиле с белыми стенами и бетонным полом

Basement closest. Polished concrete basement floors with open painted ceilings. Design and construction by Meadowlark Design + Build in Ann Arbor, Michigan. Professional photography by Sean Carter.

www.316photos.com
Идея дизайна: подземный подвал среднего размера в стиле неоклассика (современная классика) с серыми стенами, бетонным полом и оранжевым полом
Идея дизайна: подземный подвал среднего размера в стиле неоклассика (современная классика) с серыми стенами, бетонным полом и оранжевым полом
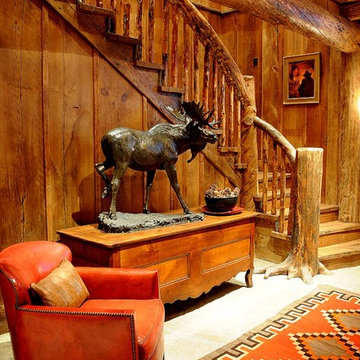
Photography by Ralph Kylloe
Источник вдохновения для домашнего уюта: подземный подвал в стиле рустика с бетонным полом и коричневыми стенами без камина
Источник вдохновения для домашнего уюта: подземный подвал в стиле рустика с бетонным полом и коричневыми стенами без камина
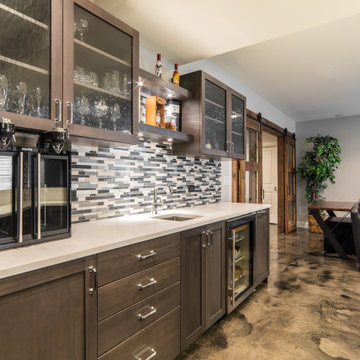
На фото: подземный, большой подвал в стиле фьюжн с домашним баром, бетонным полом, стандартным камином, фасадом камина из бетона и разноцветным полом
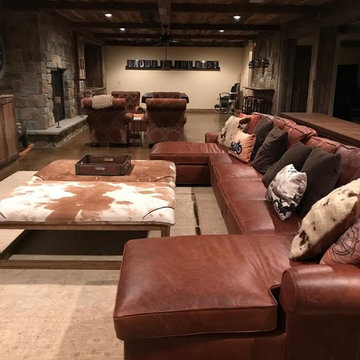
На фото: подземный, большой подвал в стиле рустика с бежевыми стенами, бетонным полом и коричневым полом без камина с

Свежая идея для дизайна: подземный подвал среднего размера в стиле модернизм с белыми стенами, бетонным полом, стандартным камином, фасадом камина из плитки и серым полом - отличное фото интерьера
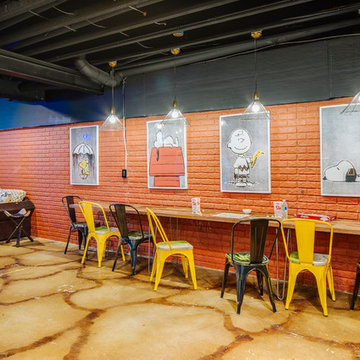
LUXUDIO
Стильный дизайн: подземный, большой подвал в стиле модернизм с коричневыми стенами и бетонным полом - последний тренд
Стильный дизайн: подземный, большой подвал в стиле модернизм с коричневыми стенами и бетонным полом - последний тренд
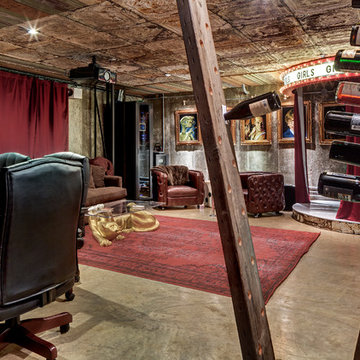
Creatively designed by domiteaux + baggett architects.
Пример оригинального дизайна: подземный подвал среднего размера в стиле лофт с серыми стенами и бетонным полом без камина
Пример оригинального дизайна: подземный подвал среднего размера в стиле лофт с серыми стенами и бетонным полом без камина

Ray Mata
На фото: подземный, большой подвал в стиле рустика с серыми стенами, бетонным полом, печью-буржуйкой, фасадом камина из камня и коричневым полом
На фото: подземный, большой подвал в стиле рустика с серыми стенами, бетонным полом, печью-буржуйкой, фасадом камина из камня и коричневым полом

На фото: подземный, огромный подвал в стиле лофт с серыми стенами, бетонным полом, стандартным камином, фасадом камина из плитки и серым полом с
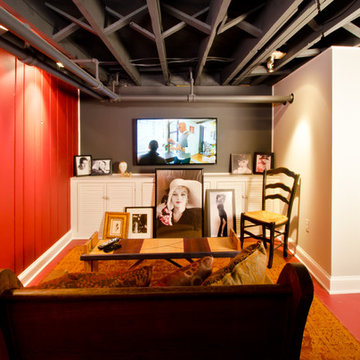
David Merrick
На фото: подземный подвал среднего размера в стиле фьюжн с красными стенами, бетонным полом и красным полом без камина
На фото: подземный подвал среднего размера в стиле фьюжн с красными стенами, бетонным полом и красным полом без камина
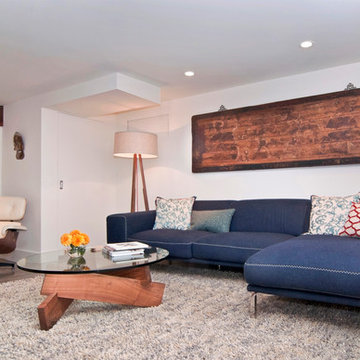
Derek Sergison
Пример оригинального дизайна: подземный, маленький подвал в стиле модернизм с белыми стенами, бетонным полом и серым полом без камина для на участке и в саду
Пример оригинального дизайна: подземный, маленький подвал в стиле модернизм с белыми стенами, бетонным полом и серым полом без камина для на участке и в саду
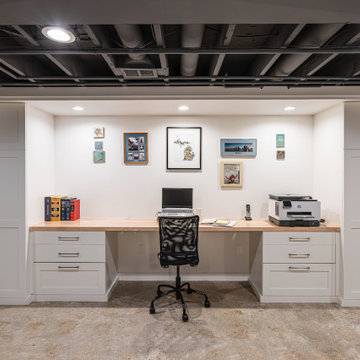
A work-from-home space is created in the previously unfinished basement. Design and construction by Meadowlark Design + Build in Ann Arbor, Michigan. Professional photography by Sean Carter.
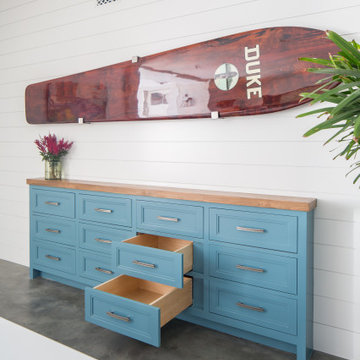
Subterranean Game Room
На фото: подземный, огромный подвал в морском стиле с белыми стенами, бетонным полом и серым полом
На фото: подземный, огромный подвал в морском стиле с белыми стенами, бетонным полом и серым полом
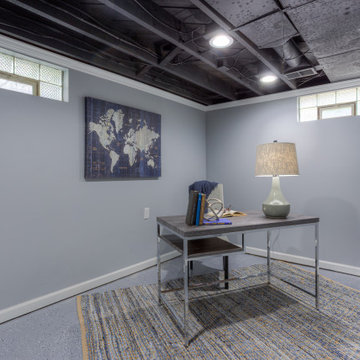
Previously unfinished and unusable basement transformed into a comforting office space with open and ceiling painted black to provide the illusion of a higher ceiling and epoxied floors.
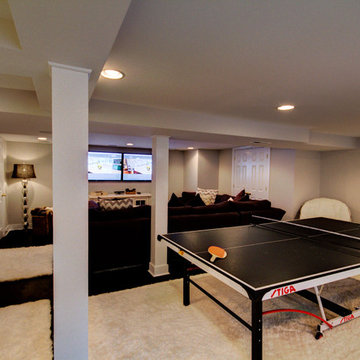
This fun, funky basement space was renovated with both kids and adults in mind. A large sectional is the perfect place to watch the game and another game - at the same time! Thanks to two flat screen TVs, this family can please everyone in the room. A kids space for a ping pong table and drum set sits behind the TV viewing space and a wet bar for drinks and snacks serves everyone. Concrete floors were painted and rugs were used to warm up the space. Surround sound systems were installed into the ceiling and walls for a seamless look. This is the perfect space for entertaining guests of any age.
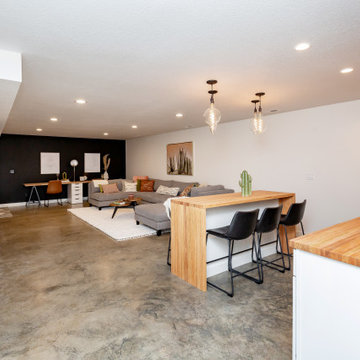
Modern basement finish in Ankeny, Iowa. Exciting, new space, complete with new bar area, modern fireplace, polished concrete flooring, bathroom and bedroom. Before and After pics. Staging: Jessica Rae Interiors. Photos: Jake Boyd Photography. Thank you to our wonderful customers, Kathy and Josh!
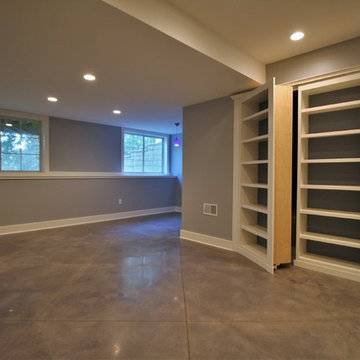
The "secret entry" to the mechanical room was Dexter's idea. The original plans called for a standard door. The owners asked for a built-in book case, and Dexter proposed the idea you see today to make the book case into an entry way. This also solved other challenges related to the mechanicals.
Подземный подвал с бетонным полом – фото дизайна интерьера
1