Подземный подвал – фото дизайна интерьера
Сортировать:
Бюджет
Сортировать:Популярное за сегодня
161 - 180 из 351 фото
1 из 3
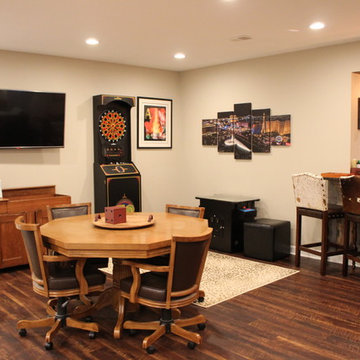
Sarah Timmer
Стильный дизайн: подземный, большой подвал в стиле рустика с бежевыми стенами, полом из винила, подвесным камином, фасадом камина из плитки и коричневым полом - последний тренд
Стильный дизайн: подземный, большой подвал в стиле рустика с бежевыми стенами, полом из винила, подвесным камином, фасадом камина из плитки и коричневым полом - последний тренд
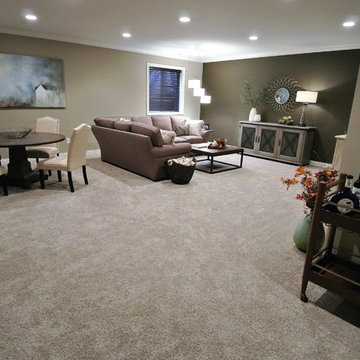
My client wanted a place for her husband and grandkids to escape. We finished this basement to include a full bedroom, work out room and gorgeous bath. The colors were in warm brown and cream tones. The final product is stunning and the clients loved it!
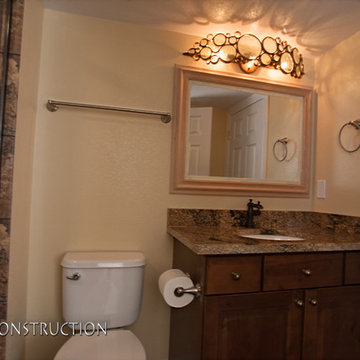
Great room with entertainment area, pool table, gaming area, walk up wet bar, (1) stained and lacquered, recessed paneled, cherry column constructed around monopole in between game table and entertainment; Entertainment area to include gas fireplace with full height natural stone surround and continuous hearth extending below custom entertainment stained and lacquered built in and under stair closet; (2) dedicated trey ceilings with painted crown molding and rope lighting each for pool table and TV area; ¾ bathroom with linen closet; Study/Bedroom with double
glass door entry and closet; Unfinished storage/mechanical room;
-Removal of existing main level basement stairway door and construction of new drywall wrapped stair entryway with arched, lighted, drywall wrapped display niche at landing; new code compliant deeper projection window well installed with dirt excavation and removal outside of study/bedroom egress window; Photo: Andrew J Hathaway, Brothers Construction
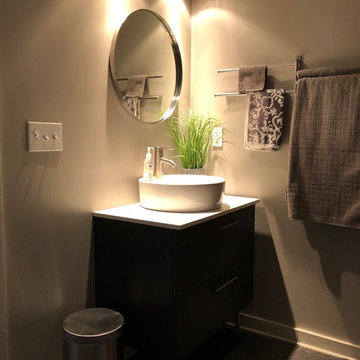
Пример оригинального дизайна: подземный, большой подвал в стиле рустика с серыми стенами, полом из ламината и коричневым полом
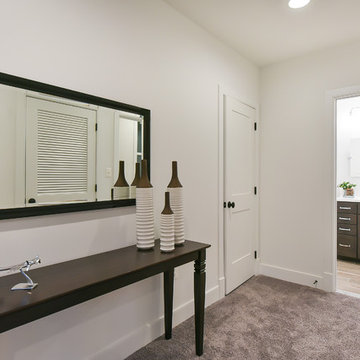
Идея дизайна: подземный подвал в стиле лофт с белыми стенами, ковровым покрытием и серым полом
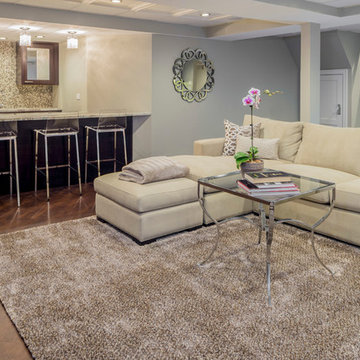
Finished basement with Prima Plank by Elevations luxury vinyl planks and shag rug by Couristan, style: Bromley Collection, Breckenridge, color: Cooper.
Bar features Terra Bianca quartzite countertops with a mini herringbone pattered backsplash by Lunada Bay.
RAHokanson Photography
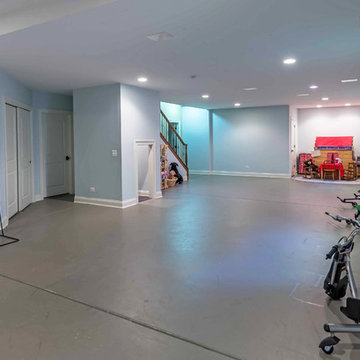
This large, light blue colored basement is complete with an exercise area, game storage, and a ton of space for indoor activities. It also has under the stair storage perfect for a cozy reading nook. The painted concrete floor makes this space perfect for riding bikes, and playing some indoor basketball.
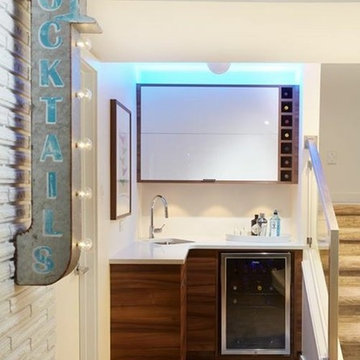
Свежая идея для дизайна: подземный, большой подвал в стиле ретро с белыми стенами и ковровым покрытием без камина - отличное фото интерьера
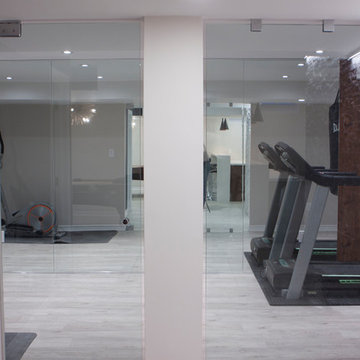
Basement Gym glass entry door.
Пример оригинального дизайна: подземный, большой подвал в стиле модернизм с серыми стенами, полом из ламината, подвесным камином, фасадом камина из камня и серым полом
Пример оригинального дизайна: подземный, большой подвал в стиле модернизм с серыми стенами, полом из ламината, подвесным камином, фасадом камина из камня и серым полом
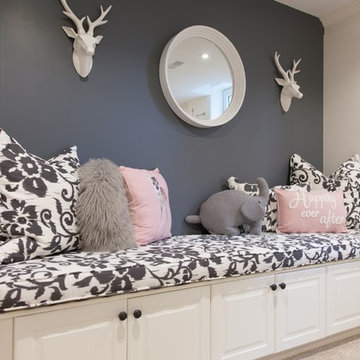
Crisp, fun playroom, built-ins and reading niche using Ikea cabinets
Jarret Ford Photography
На фото: подземный подвал среднего размера в классическом стиле с серыми стенами, ковровым покрытием и бежевым полом без камина
На фото: подземный подвал среднего размера в классическом стиле с серыми стенами, ковровым покрытием и бежевым полом без камина
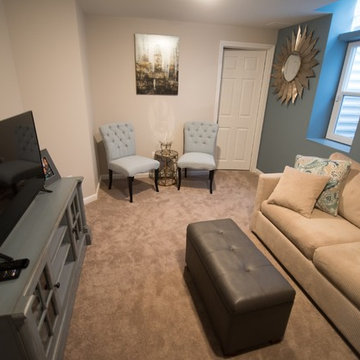
Flooring: Medley Plush
Paint: SW7518 Beach House
Свежая идея для дизайна: подземный, большой подвал в классическом стиле с синими стенами, полом из винила и коричневым полом - отличное фото интерьера
Свежая идея для дизайна: подземный, большой подвал в классическом стиле с синими стенами, полом из винила и коричневым полом - отличное фото интерьера
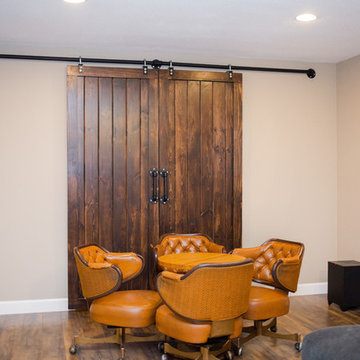
Multipurpose basement with rustic elements.
На фото: подземный подвал среднего размера в стиле рустика с бежевыми стенами и паркетным полом среднего тона без камина
На фото: подземный подвал среднего размера в стиле рустика с бежевыми стенами и паркетным полом среднего тона без камина
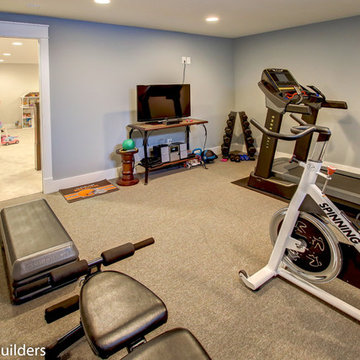
Источник вдохновения для домашнего уюта: подземный подвал среднего размера в классическом стиле
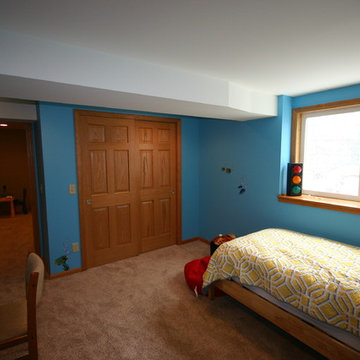
Basement Bedroom 2 - After
Источник вдохновения для домашнего уюта: подземный подвал среднего размера в стиле модернизм с ковровым покрытием
Источник вдохновения для домашнего уюта: подземный подвал среднего размера в стиле модернизм с ковровым покрытием
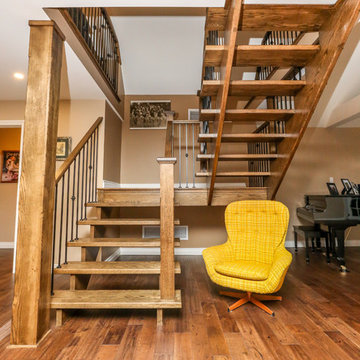
Staircase and railings updated, as well as hardwood floor.
На фото: подземный, большой подвал в классическом стиле с бежевыми стенами и паркетным полом среднего тона
На фото: подземный, большой подвал в классическом стиле с бежевыми стенами и паркетным полом среднего тона
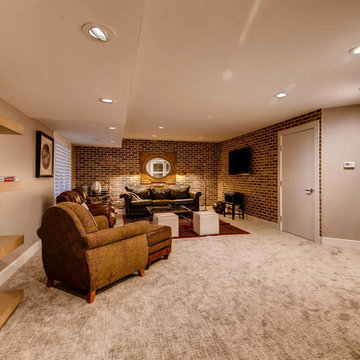
Bohemian rustic basement with sliding door access to laundry area, warm brick wall coverings and chic plush carpet tied in with comfy leather sofas and
custom cabinetry and shelves
photos by virtuance
Alderview Construction
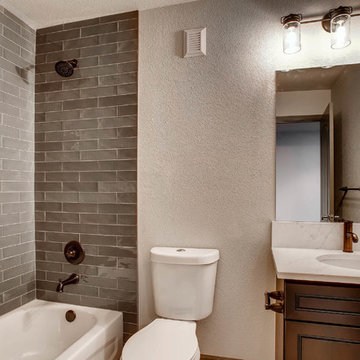
This basement offers a rustic industrial design. With barn wood walls, metal accents and white counters, this space is perfect for entertainment.
Свежая идея для дизайна: подземный подвал среднего размера в стиле лофт с белыми стенами, ковровым покрытием, стандартным камином, фасадом камина из дерева и серым полом - отличное фото интерьера
Свежая идея для дизайна: подземный подвал среднего размера в стиле лофт с белыми стенами, ковровым покрытием, стандартным камином, фасадом камина из дерева и серым полом - отличное фото интерьера
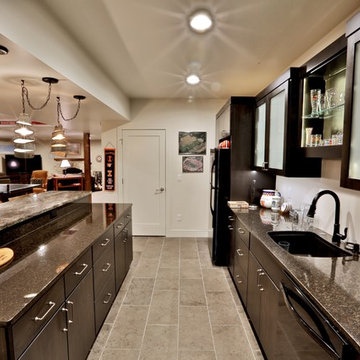
Gina Battaglia, Architect
Myles Beeson, Photographer
Пример оригинального дизайна: подземный, большой подвал в классическом стиле с бежевыми стенами, ковровым покрытием, стандартным камином и фасадом камина из камня
Пример оригинального дизайна: подземный, большой подвал в классическом стиле с бежевыми стенами, ковровым покрытием, стандартным камином и фасадом камина из камня
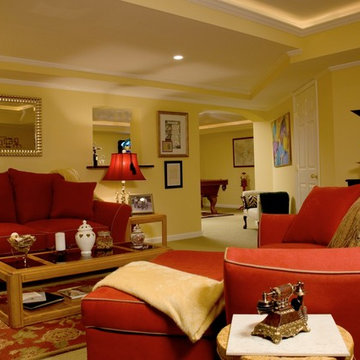
This was the typical unfinished basement – cluttered, disorganized and rarely used. When the kids and most of their things were out of the house, the homeowners wanted to transform the basement into liveable rooms. The project began by removing all of the junk, even some of the walls, and then starting over.
Fun and light were the main emphasis. Rope lighting set into the trey ceilings, recessed lights and open windows brightened the basement. A functional window bench offers a comfortable seat near the exterior entrance and the slate foyer guides guests to the full bathroom. The billiard room is equipped with a custom built, granite-topped wet bar that also serves the front room. There’s even storage! For unused or seasonal clothes, the closet under the stairs was lined in cedar.
As seen in TRENDS Magazine
Buxton Photography
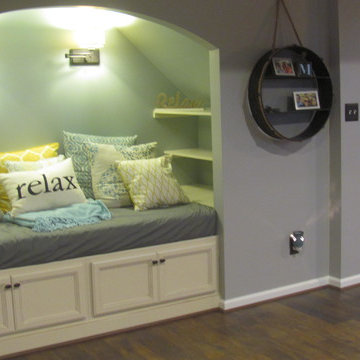
Идея дизайна: подземный подвал среднего размера в классическом стиле с серыми стенами, темным паркетным полом и коричневым полом без камина
Подземный подвал – фото дизайна интерьера
9