Подвал в стиле рустика с светлым паркетным полом – фото дизайна интерьера
Сортировать:
Бюджет
Сортировать:Популярное за сегодня
21 - 40 из 114 фото
1 из 3
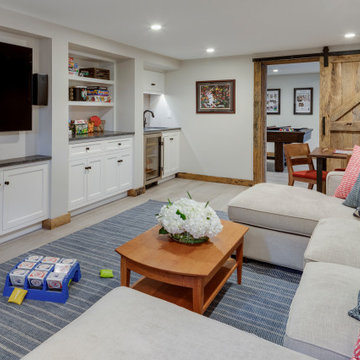
TEAM
Architect: LDa Architecture & Interiors
Interior Design: LDa Architecture & Interiors
Builder: Kistler & Knapp Builders, Inc.
Photographer: Greg Premru Photography
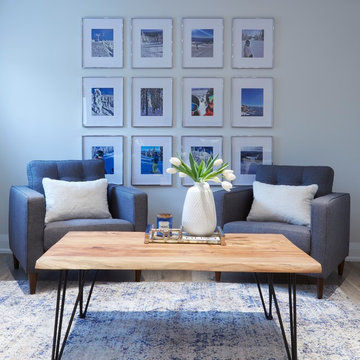
Gallery Wall with Family ski photos.
Design: Michelle Berwick
Photos: Ingrid Punwani
Пример оригинального дизайна: подвал в стиле рустика с наружными окнами, белыми стенами, светлым паркетным полом, горизонтальным камином и фасадом камина из камня
Пример оригинального дизайна: подвал в стиле рустика с наружными окнами, белыми стенами, светлым паркетным полом, горизонтальным камином и фасадом камина из камня
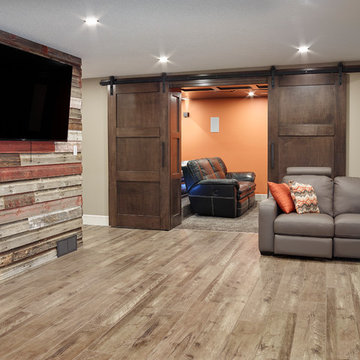
The lower level is all about entertainment and features the unique barn board from the family farm throughout. The Alair team also built the bar table from Fir, and placed glass on the centre to display more of the family’s antique arrowhead collection. The bar area boasts a beautiful solid granite backsplash.
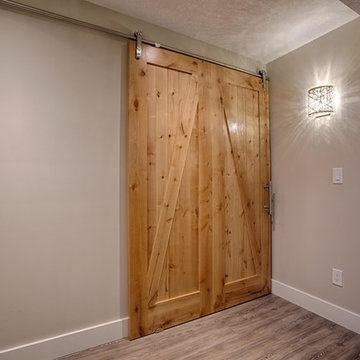
На фото: большой подвал в стиле рустика с наружными окнами, белыми стенами, светлым паркетным полом, стандартным камином и фасадом камина из кирпича с
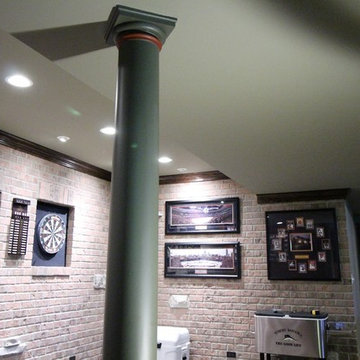
Brian Koch
Идея дизайна: большой подвал в стиле рустика с наружными окнами, зелеными стенами, светлым паркетным полом, стандартным камином и фасадом камина из кирпича
Идея дизайна: большой подвал в стиле рустика с наружными окнами, зелеными стенами, светлым паркетным полом, стандартным камином и фасадом камина из кирпича
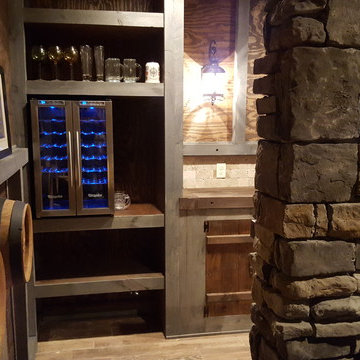
An 1850's style western bar built without miter cuts to be as authentic as possible. 2 Beer taps, wine cooler and U-shaped bar.
На фото: подземный, большой подвал в стиле рустика с светлым паркетным полом, стандартным камином и фасадом камина из камня с
На фото: подземный, большой подвал в стиле рустика с светлым паркетным полом, стандартным камином и фасадом камина из камня с
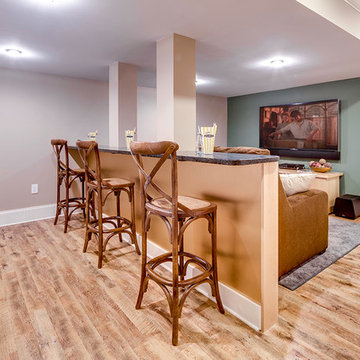
This project entailed updating a finished basement and boys' playroom that was underutilized and contained many design obstacles from lolly columns to mechanical equipment. The client wanted the space to blend with the eclectic old style of the rest of her home, and also wanted to incorporate a couple of existing custom millwork pieces. With three boys, all with varying interests from art to toy collections, the client needed this space to cater to their hobbies. Ultimately the clients received exactly what they wanted- a multifunctional space that all could enjoy that can only be defined as breathtaking.
Photography: Maryland Photography Inc.
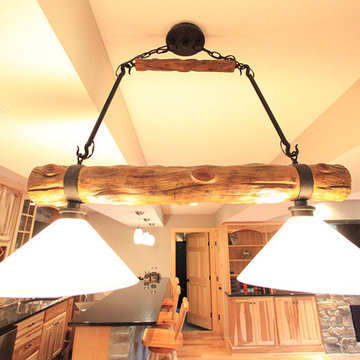
Custom Basement Renovation | Hickory | Bar Light
Источник вдохновения для домашнего уюта: большой подвал в стиле рустика с выходом наружу, синими стенами, светлым паркетным полом, стандартным камином и фасадом камина из камня
Источник вдохновения для домашнего уюта: большой подвал в стиле рустика с выходом наружу, синими стенами, светлым паркетным полом, стандартным камином и фасадом камина из камня
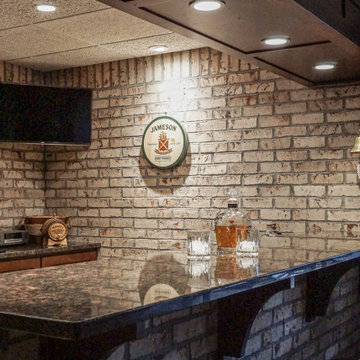
Идея дизайна: маленький подвал в стиле рустика с выходом наружу, домашним баром, белыми стенами, светлым паркетным полом, двусторонним камином, фасадом камина из кирпича, серым полом и кирпичными стенами для на участке и в саду
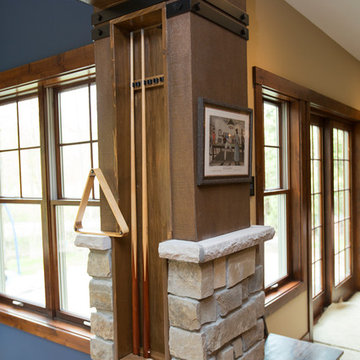
Marnie Swenson, MJFotography, Inc
На фото: большой подвал в стиле рустика с наружными окнами, коричневыми стенами и светлым паркетным полом
На фото: большой подвал в стиле рустика с наружными окнами, коричневыми стенами и светлым паркетным полом
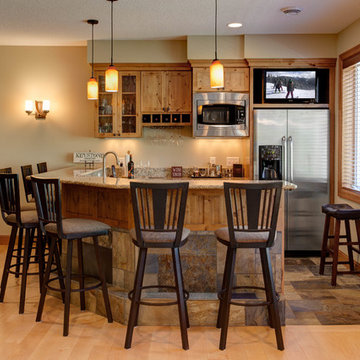
Ella Studios
Идея дизайна: большой подвал в стиле рустика с выходом наружу, бежевыми стенами, светлым паркетным полом, стандартным камином и фасадом камина из камня
Идея дизайна: большой подвал в стиле рустика с выходом наружу, бежевыми стенами, светлым паркетным полом, стандартным камином и фасадом камина из камня
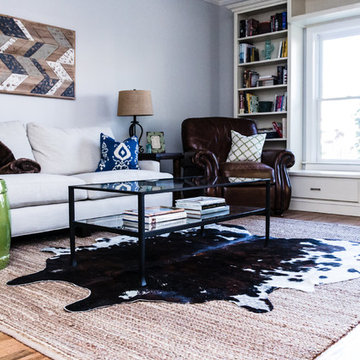
Tara Nixon Photography
www.TaraNixonPhotography.com
На фото: подвал среднего размера в стиле рустика с выходом наружу, серыми стенами и светлым паркетным полом без камина
На фото: подвал среднего размера в стиле рустика с выходом наружу, серыми стенами и светлым паркетным полом без камина
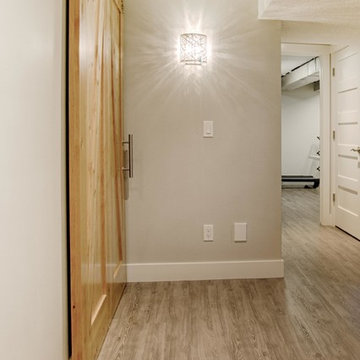
На фото: большой подвал в стиле рустика с наружными окнами, белыми стенами, светлым паркетным полом, стандартным камином и фасадом камина из кирпича с
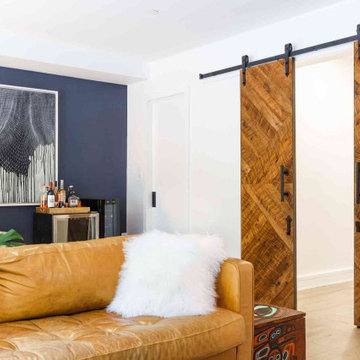
Monterey pine doors gives this barn door a rustic appearance showcasing the natural knots and wood grains.
Stained pine door with matte black straight strap barn door hardware.
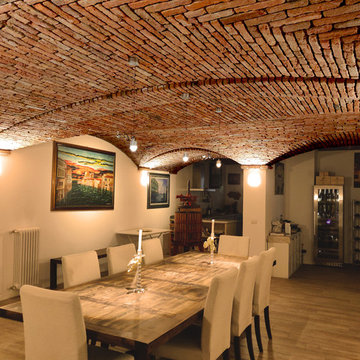
Свежая идея для дизайна: подземный подвал среднего размера в стиле рустика с белыми стенами, светлым паркетным полом и коричневым полом - отличное фото интерьера
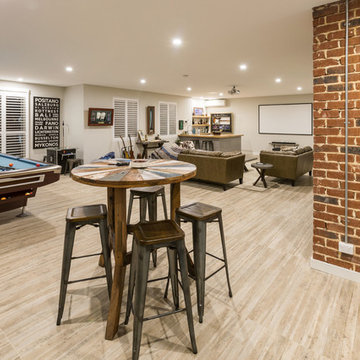
Undercroft games room / man cave with pool table, darts, projector screen and climate controlled wine cellar
Стильный дизайн: огромный подвал в стиле рустика с выходом наружу, серыми стенами, светлым паркетным полом и коричневым полом - последний тренд
Стильный дизайн: огромный подвал в стиле рустика с выходом наружу, серыми стенами, светлым паркетным полом и коричневым полом - последний тренд
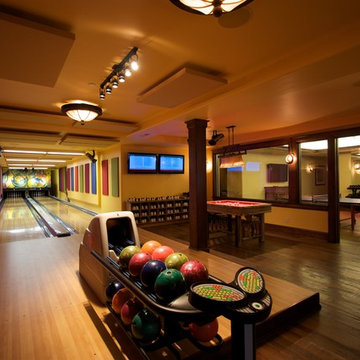
Источник вдохновения для домашнего уюта: огромный подвал в стиле рустика с желтыми стенами, светлым паркетным полом и коричневым полом без камина
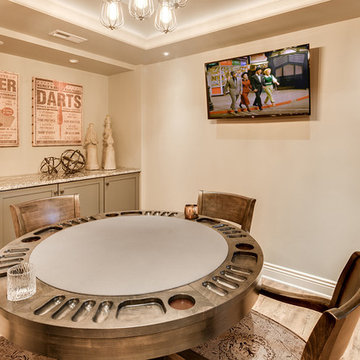
The client had a finished basement space that was not functioning for the entire family. He spent a lot of time in his gym, which was not large enough to accommodate all his equipment and did not offer adequate space for aerobic activities. To appeal to the client's entertaining habits, a bar, gaming area, and proper theater screen needed to be added. There were some ceiling and lolly column restraints that would play a significant role in the layout of our new design, but the Gramophone Team was able to create a space in which every detail appeared to be there from the beginning. Rustic wood columns and rafters, weathered brick, and an exposed metal support beam all add to this design effect becoming real.
Maryland Photography Inc.
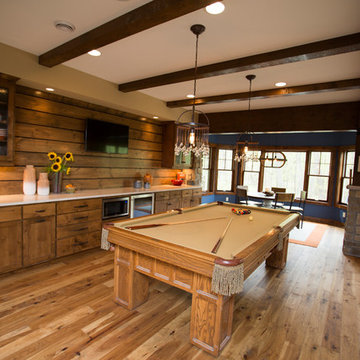
Marnie Swenson, MJFotography, Inc
Пример оригинального дизайна: большой подвал в стиле рустика с наружными окнами, коричневыми стенами и светлым паркетным полом
Пример оригинального дизайна: большой подвал в стиле рустика с наружными окнами, коричневыми стенами и светлым паркетным полом
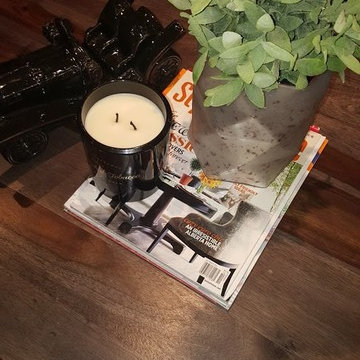
Rustic Basement project by Inspired Decor & Interiors.
This basement is a man cave with lots of rustic finishes and decor. Perfect for the man of the house with a touch of elegance for the rest of the family to enjoy.
Подвал в стиле рустика с светлым паркетным полом – фото дизайна интерьера
2