Подвал в стиле рустика с любым фасадом камина – фото дизайна интерьера
Сортировать:
Бюджет
Сортировать:Популярное за сегодня
101 - 120 из 627 фото
1 из 3
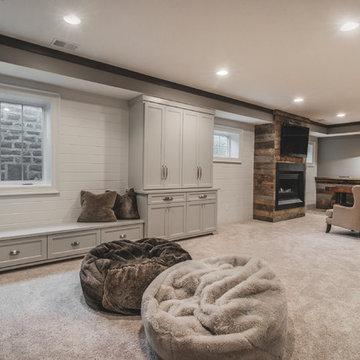
Bradshaw Photography
Свежая идея для дизайна: большой подвал в стиле рустика с наружными окнами, серыми стенами, ковровым покрытием, горизонтальным камином и фасадом камина из металла - отличное фото интерьера
Свежая идея для дизайна: большой подвал в стиле рустика с наружными окнами, серыми стенами, ковровым покрытием, горизонтальным камином и фасадом камина из металла - отличное фото интерьера
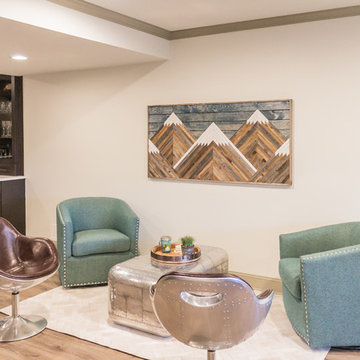
This rustic-inspired basement includes an entertainment area, two bars, and a gaming area. The renovation created a bathroom and guest room from the original office and exercise room. To create the rustic design the renovation used different naturally textured finishes, such as Coretec hard pine flooring, wood-look porcelain tile, wrapped support beams, walnut cabinetry, natural stone backsplashes, and fireplace surround,
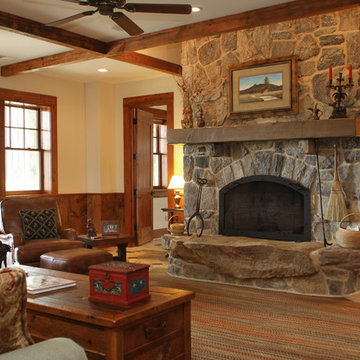
This basement space holds the same aesthetic as the upstairs great room.
Идея дизайна: большой подвал в стиле рустика с выходом наружу, желтыми стенами, полом из сланца, стандартным камином и фасадом камина из камня
Идея дизайна: большой подвал в стиле рустика с выходом наружу, желтыми стенами, полом из сланца, стандартным камином и фасадом камина из камня
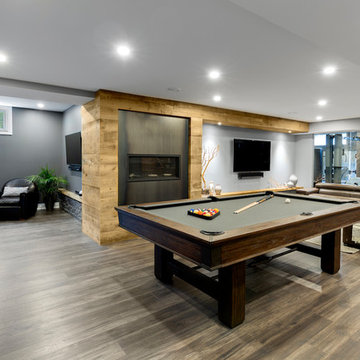
Ever wonder what would happen if you decided to go wild and make the basement of your dreams?
That is exactly what these homeowners’ tasked us with. As their children continue to grow, the goal for this basement was to create the “it” place to be for years to come. To achieve this, we explored it all – a theatre, wet bar, wine cellar, fitness, billiards, bathroom, lounge – and then some.
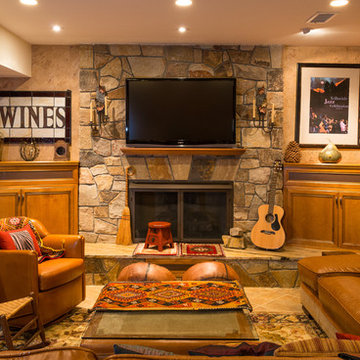
This room was totally remodeled. The existing fireplace opening and plinth was faced with natural stone and wired to accept the TV. Installed custom angled wooden side cabinets for storage and media needs. Ceramic tile with underfloor heating throughout the basement. On the left side, was a simple storage closet which was totally transformed into a beautiful wine cellar with insulated glazing, cherry wood racks and shelving to display the wine. The space is air conditioned to maintain required temps.
Photo: Ron Freudenheim
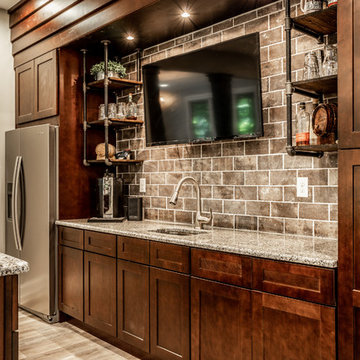
Morse Lake basement renovation. Our clients made some great design choices, this basement is amazing! Great entertaining space, a wet bar, and pool room.
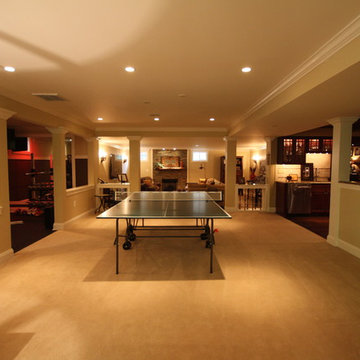
Visit Our State Of The Art Showrooms!
New Fairfax Location:
3891 Pickett Road #001
Fairfax, VA 22031
Leesburg Location:
12 Sycolin Rd SE,
Leesburg, VA 20175
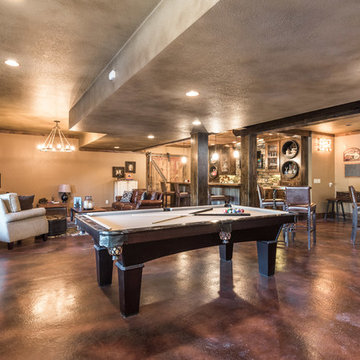
Свежая идея для дизайна: большой подвал в стиле рустика с выходом наружу, бежевыми стенами, бетонным полом, стандартным камином, фасадом камина из камня и коричневым полом - отличное фото интерьера
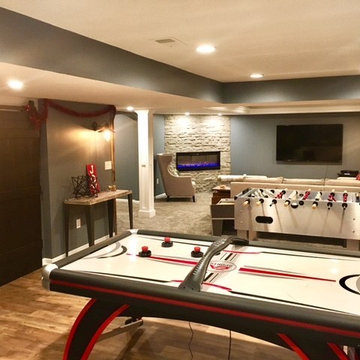
We love this rustic look for a finished basement. That stunning arch between the bar and the game/living room is all reclaimed barnwood! Finished basement is complete with a bar, island, wine cellar, half bath, kids room, seating area and fireplace, and a laundry room. By Majestic Home Solutions, LLC.
Project Year: 2016
Country: United States
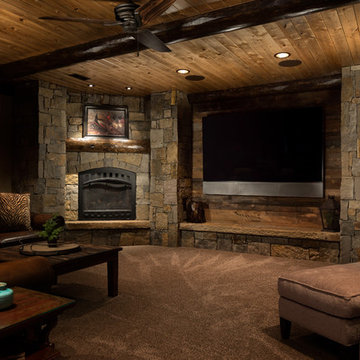
The mountains have never felt closer to eastern Kansas in this gorgeous, mountain-style custom home. Luxurious finishes, like faux painted walls and top-of-the-line fixtures and appliances, come together with countless custom-made details to create a home that is perfect for entertaining, relaxing, and raising a family. The exterior landscaping and beautiful secluded lot on wooded acreage really make this home feel like you're living in comfortable luxury in the middle of the Colorado Mountains.
Photos by Thompson Photography
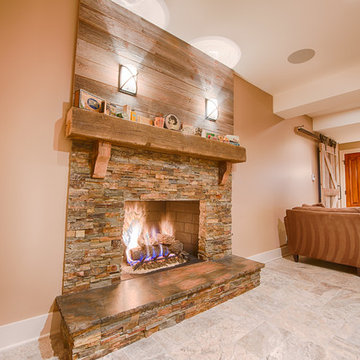
Paul Saini
Свежая идея для дизайна: подвал среднего размера в стиле рустика с бежевыми стенами, полом из керамической плитки, стандартным камином и фасадом камина из камня - отличное фото интерьера
Свежая идея для дизайна: подвал среднего размера в стиле рустика с бежевыми стенами, полом из керамической плитки, стандартным камином и фасадом камина из камня - отличное фото интерьера
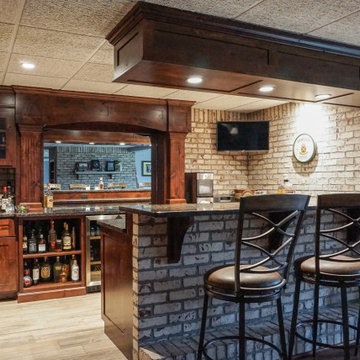
Источник вдохновения для домашнего уюта: маленький подвал в стиле рустика с выходом наружу, домашним баром, белыми стенами, светлым паркетным полом, двусторонним камином, фасадом камина из кирпича, серым полом и кирпичными стенами для на участке и в саду
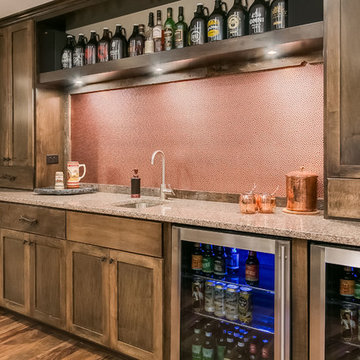
©Finished Basement Company
На фото: подвал среднего размера в стиле рустика с выходом наружу, бежевыми стенами, паркетным полом среднего тона, двусторонним камином, фасадом камина из камня и коричневым полом с
На фото: подвал среднего размера в стиле рустика с выходом наружу, бежевыми стенами, паркетным полом среднего тона, двусторонним камином, фасадом камина из камня и коричневым полом с
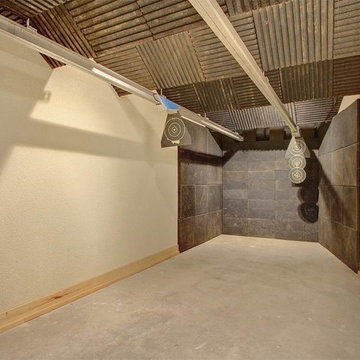
And where better to practice your target shooting than in your own home gun range.
Свежая идея для дизайна: большой подвал в стиле рустика с выходом наружу, коричневыми стенами, стандартным камином и фасадом камина из камня - отличное фото интерьера
Свежая идея для дизайна: большой подвал в стиле рустика с выходом наружу, коричневыми стенами, стандартным камином и фасадом камина из камня - отличное фото интерьера
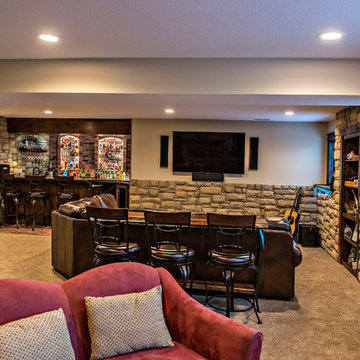
Rustic Style Basement Remodel with Bar - Photo Credits Kristol Kumar Photography
Свежая идея для дизайна: большой подвал в стиле рустика с наружными окнами, бежевыми стенами, угловым камином, фасадом камина из кирпича, ковровым покрытием и бежевым полом - отличное фото интерьера
Свежая идея для дизайна: большой подвал в стиле рустика с наружными окнами, бежевыми стенами, угловым камином, фасадом камина из кирпича, ковровым покрытием и бежевым полом - отличное фото интерьера
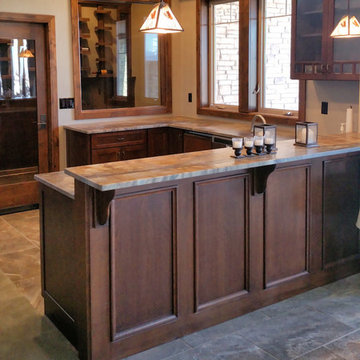
Brothers Construction
Свежая идея для дизайна: большой подвал в стиле рустика с выходом наружу, бежевыми стенами, стандартным камином, фасадом камина из камня и полом из керамогранита - отличное фото интерьера
Свежая идея для дизайна: большой подвал в стиле рустика с выходом наружу, бежевыми стенами, стандартным камином, фасадом камина из камня и полом из керамогранита - отличное фото интерьера
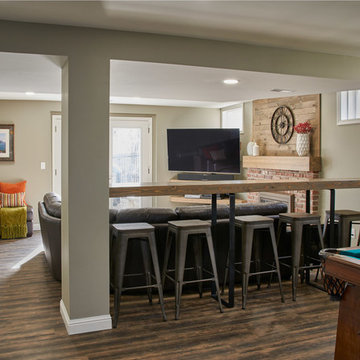
Photographer: Karen Palmer Photography
Источник вдохновения для домашнего уюта: большой подвал в стиле рустика с выходом наружу, серыми стенами, полом из винила, стандартным камином, фасадом камина из кирпича и коричневым полом
Источник вдохновения для домашнего уюта: большой подвал в стиле рустика с выходом наружу, серыми стенами, полом из винила, стандартным камином, фасадом камина из кирпича и коричневым полом
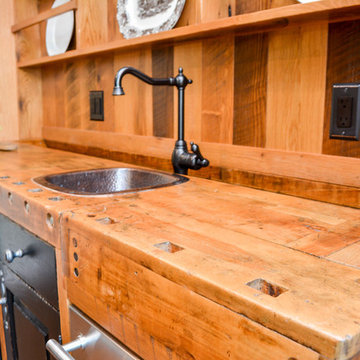
На фото: подвал среднего размера в стиле рустика с выходом наружу, бежевыми стенами, полом из керамической плитки, стандартным камином, фасадом камина из камня и коричневым полом
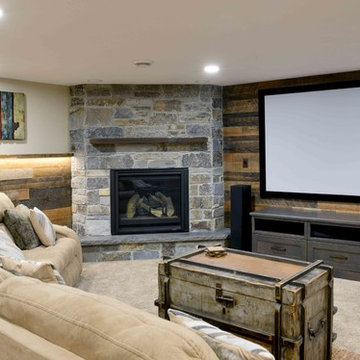
Robb Siverson Photography
На фото: подземный, большой подвал в стиле рустика с бежевыми стенами, ковровым покрытием, стандартным камином и фасадом камина из камня
На фото: подземный, большой подвал в стиле рустика с бежевыми стенами, ковровым покрытием, стандартным камином и фасадом камина из камня
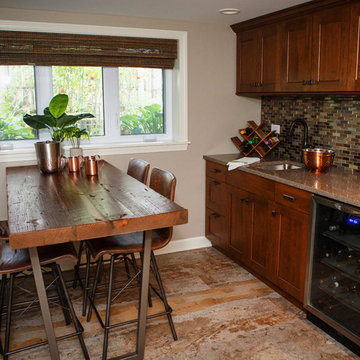
Источник вдохновения для домашнего уюта: подвал в стиле рустика с бежевыми стенами, стандартным камином и фасадом камина из камня
Подвал в стиле рустика с любым фасадом камина – фото дизайна интерьера
6