Подвал в стиле рустика – фото дизайна интерьера класса люкс
Сортировать:
Бюджет
Сортировать:Популярное за сегодня
41 - 60 из 178 фото
1 из 3
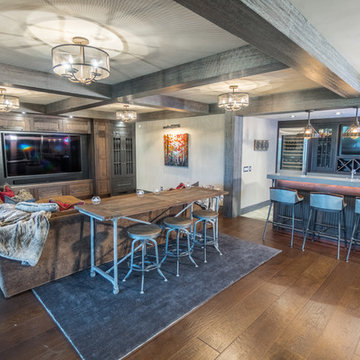
The cabinets, beams, panels, barn doors and window and door frames all appear to be fashioned out of reclaimed wood. The amazing truth is, MC Design developed a unique way to reproduce the weathered and aged effect on solid wood. That's right, what you see is solid wood that appears to be 100 years old, but its not and will be beautiful for many years to come.
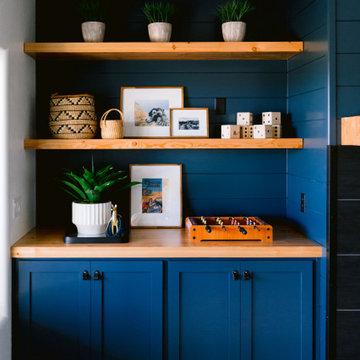
Свежая идея для дизайна: большой подвал в стиле рустика с выходом наружу, белыми стенами, бетонным полом, стандартным камином, фасадом камина из плитки и серым полом - отличное фото интерьера
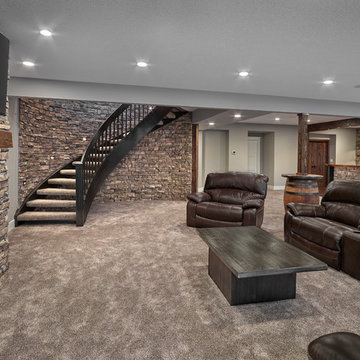
Loving the rustic feel the clients chose to go with in this basement. Very cozy, rustic and a slight modern edge to it. What a place to lounge and relax while the big game is on with your friends!
Photography by: Merle Prosofsky
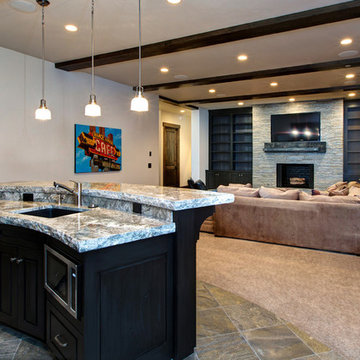
Источник вдохновения для домашнего уюта: огромный подвал в стиле рустика с выходом наружу, белыми стенами, ковровым покрытием, стандартным камином и фасадом камина из плитки
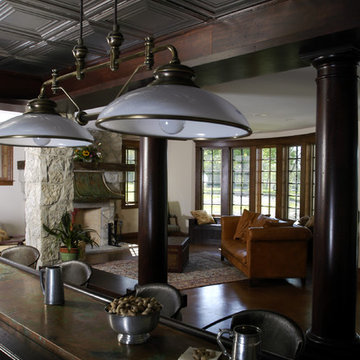
Photography by Linda Oyama Bryan. http://www.pickellbuilders.com. Mahogany Wet Bar with Tin Ceiling and Oxidized Copper Countertops.
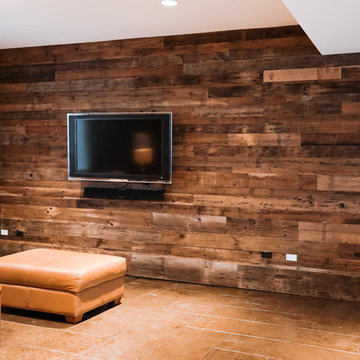
Cozy & refined rustic basement space, featuring reclaimed wood focal wall, and painted stamped-concrete flooring for durability and low-maintenance.
На фото: подземный подвал среднего размера в стиле рустика с бетонным полом и фасадом камина из дерева с
На фото: подземный подвал среднего размера в стиле рустика с бетонным полом и фасадом камина из дерева с
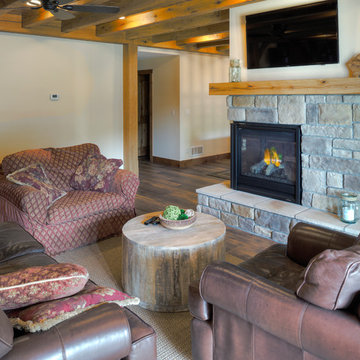
Shrock Premier Custom Construction often partners with Oakbridge Timber Framing to create memorable homes reflecting time honored traditions, superior quality, and rich detail. This stunning timber frame lake front home instantly surrounds you with warmth and luxury. The inviting floorplan welcomes family and friends to gather in the open concept kitchen, great room, and dining areas. The home caters to soothing lake views which span the back. Interior spaces transition beautifully out to a covered deck for comfortable outdoor living. For additional outdoor fun, Shrock Construction built a spacious walk-out patio with a firepit, a hot tub area, and plenty of space for seating. The luxurious lake side master suite is on the main level. The fully timber framed lower level is certainly a favorite gathering area featuring a bar area, a sitting area with a fireplace , a game area, and sleeping quarters. Guests can also sleep in comfort on the top floor. The amazing exposed timers showcase the craftsmanship invested into this lovely home and its finishing details reflect the high standards of Shrock Premier Custom Construction.
Fred Hanson
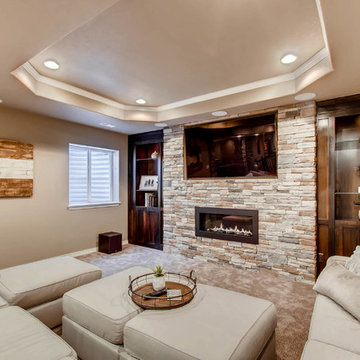
This custom designed basement features a rock wall, custom wet bar and ample entertainment space. The coffered ceiling provides a luxury feel with the wood accents offering a more rustic look.
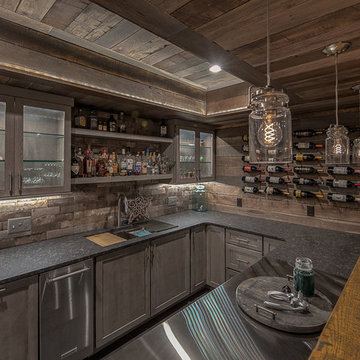
Rob Schwerdt
Стильный дизайн: подземный, большой подвал в стиле рустика с коричневыми стенами, полом из керамогранита, подвесным камином, фасадом камина из плитки и серым полом - последний тренд
Стильный дизайн: подземный, большой подвал в стиле рустика с коричневыми стенами, полом из керамогранита, подвесным камином, фасадом камина из плитки и серым полом - последний тренд
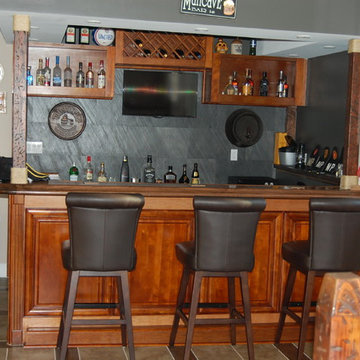
На фото: большой подвал в стиле рустика с выходом наружу, серыми стенами и полом из керамогранита с
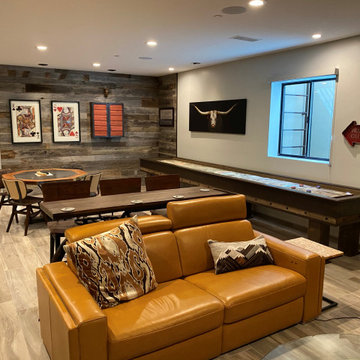
full basement game room with shuffleboard, poker, darts, full bar, reclaimed wood walls, ceramic wood look flooring
На фото: подвал среднего размера в стиле рустика
На фото: подвал среднего размера в стиле рустика
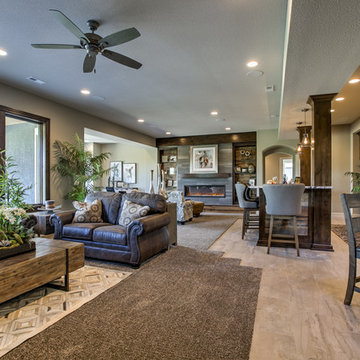
B.L. Rieke Custom Homes’s new Ashlynne model home, winner of the KCHBA's "Pick of the Parade" and "Distinctive Plan & Design" awards, is a prime example of innovative design that blends the comfort of a traditional home with the flair of modern finishes. Overall, this stylish yet functional luxury home was made possible by the combined talents and hard work of the B.L. Rieke Design Team and their suppliers and subcontractors.
(Photo by Amoura Productions)
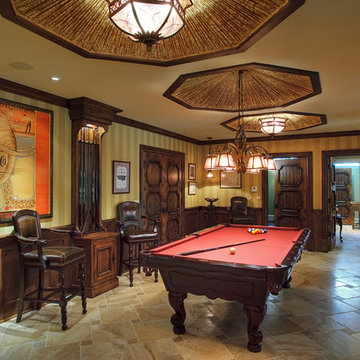
На фото: большой, подземный подвал в стиле рустика с бежевыми стенами и полом из керамической плитки без камина
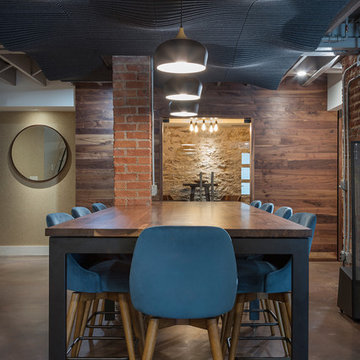
Bob Greenspan Photography
Источник вдохновения для домашнего уюта: подвал среднего размера в стиле рустика с выходом наружу, бетонным полом, печью-буржуйкой и коричневым полом
Источник вдохновения для домашнего уюта: подвал среднего размера в стиле рустика с выходом наружу, бетонным полом, печью-буржуйкой и коричневым полом
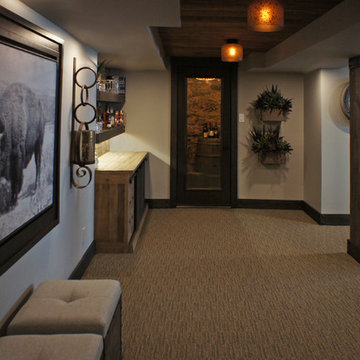
Пример оригинального дизайна: большой подвал в стиле рустика с бежевыми стенами, ковровым покрытием и горизонтальным камином
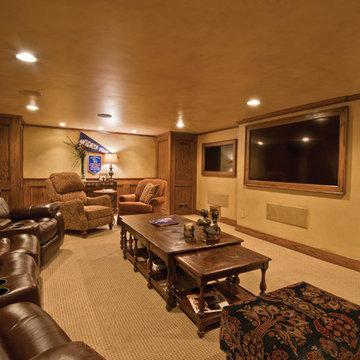
Photo Credit: Front Porch
Пример оригинального дизайна: подвал среднего размера в стиле рустика
Пример оригинального дизайна: подвал среднего размера в стиле рустика
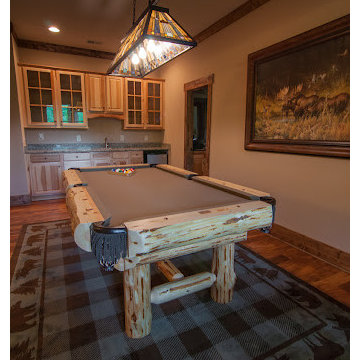
This handcrafted log pool table had beautiful tiger eye markers. The tiffany lamp matches the colors in the living room. The bear moose theme is reflected in the rug and the picture on the wall. Notice how the wood in the pool table coordinates with the bar cabinets on the far wall.
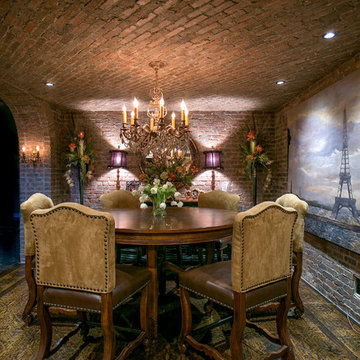
Источник вдохновения для домашнего уюта: огромный подвал в стиле рустика с выходом наружу, разноцветными стенами, ковровым покрытием и коричневым полом
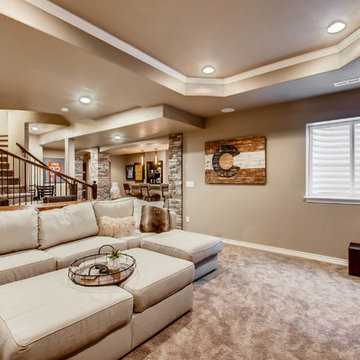
This custom designed basement features a rock wall, custom wet bar and ample entertainment space. The coffered ceiling provides a luxury feel with the wood accents offering a more rustic look.
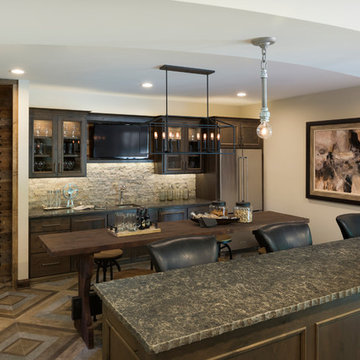
Wet bar with open seating features reclaimed barnwood walls, stone back splash, and custom tile floor -Photo by SpaceCrafting
Пример оригинального дизайна: большой подвал в стиле рустика с наружными окнами, полом из керамической плитки, разноцветным полом и бежевыми стенами
Пример оригинального дизайна: большой подвал в стиле рустика с наружными окнами, полом из керамической плитки, разноцветным полом и бежевыми стенами
Подвал в стиле рустика – фото дизайна интерьера класса люкс
3