Подвал в стиле неоклассика (современная классика) с полом из керамогранита – фото дизайна интерьера
Сортировать:
Бюджет
Сортировать:Популярное за сегодня
181 - 200 из 504 фото
1 из 3
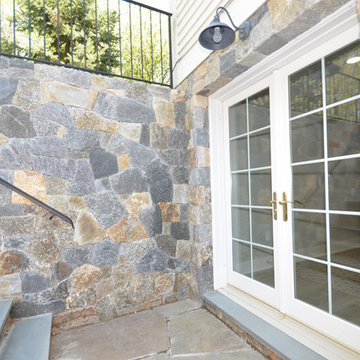
In this basement redesign, the primary goal was to create a livable space for each member of the family... transitioning what was unorganized storage into a beautiful and functional living area. My goal was create easy access storage, as well as closet space for everyone in the family’s athletic gear. We also wanted a space that could accommodate a great theatre, home gym, pool table area, and wine cellar.
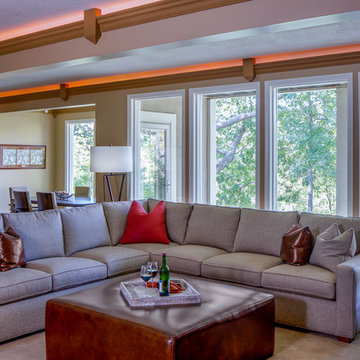
It all started with the dishwasher springing a leak while the clients were on vacation. Their home was built around 2002 and it needed to be updated. With the significant water damage it was the time to call in Arlene Ladegaard of Design Connection, Inc to help create a design plan and selections for the contractor, as well new furnishings to replace the old tired pieces that dated back many years.
With its beautifully lite ceilings and modern furniture the clients were thrilled with their new space. They entertain the grand kids and friends in lower level and enjoy their grand view of the golf course below.
Design Connection, Inc. provided: Project Management, designs plans, tile, wall coverings, countertops tops, custom cabinets, furniture, area rugs, lamps, paint selections, faux painting and accessories.
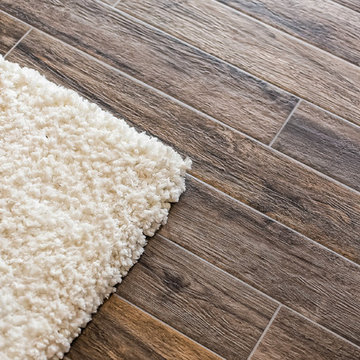
Идея дизайна: подвал среднего размера в стиле неоклассика (современная классика) с наружными окнами, бежевыми стенами, полом из керамогранита и коричневым полом без камина
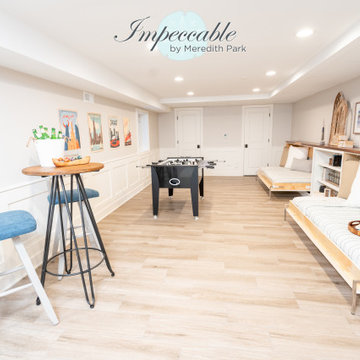
This gaming area in the basement doubles as a guest space with custom murphy bed pull downs. When the murphy beds are up they blend into the custom white wainscoting in the space and serve as a "drink shelf" for entertaining.
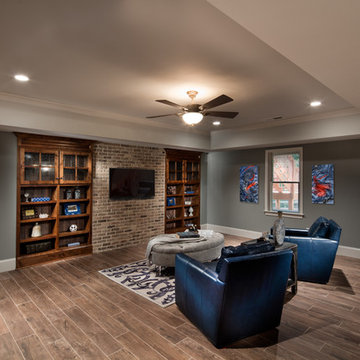
Approx. 1800 square foot basement where client wanted to break away from their more formal main level. Requirements included a TV area, bar, game room, guest bedroom and bath. Having previously remolded the main level of this home; Home Expressions Interiors was contracted to design and build a space that is kid friendly and equally comfortable for adult entertaining. Mercury glass pendant fixtures coupled with rustic beams and gray stained wood planks are the highlights of the bar area. Heavily grouted brick walls add character and warmth to the back bar and media area. Gray walls with lighter hued ceilings along with simple craftsman inspired columns painted crisp white maintain a fresh and airy feel. Wood look porcelain tile helps complete a space that is durable and ready for family fun.
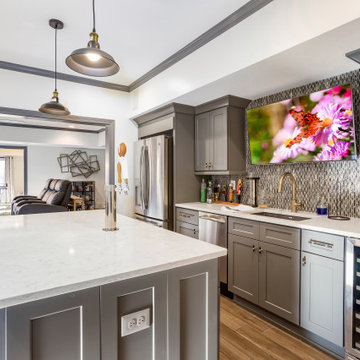
This magnificent basement remodel has it all! From a relaxing and private wine cellar, tasting room and bar for the adults to a game room with custom built in murphy beds for the kid’s sleepovers. This multifaceted basement is the ultimate family oasis and has four distinct living spaces with an open floor concept that connects them all. The chic kitchen and bar area houses all the essentials for entertaining family and friends including a “Beer Meister” built-in kegerator and 40-bottle wine fridge. The glass mosaic backsplash, gray semi-custom shaker cabinets, white Quartz countertops with bar seating, and black and gold hardware create a harmonious modern look to the space.
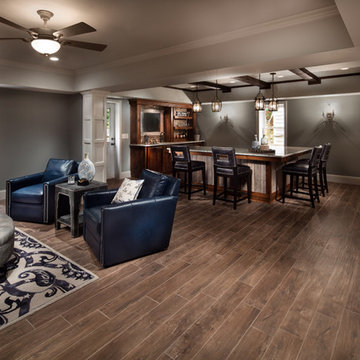
Approx. 1800 square foot basement where client wanted to break away from their more formal main level. Requirements included a TV area, bar, game room, guest bedroom and bath. Having previously remolded the main level of this home; Home Expressions Interiors was contracted to design and build a space that is kid friendly and equally comfortable for adult entertaining. Mercury glass pendant fixtures coupled with rustic beams and gray stained wood planks are the highlights of the bar area. Heavily grouted brick walls add character and warmth to the back bar and media area. Gray walls with lighter hued ceilings along with simple craftsman inspired columns painted crisp white maintain a fresh and airy feel. Wood look porcelain tile helps complete a space that is durable and ready for family fun.
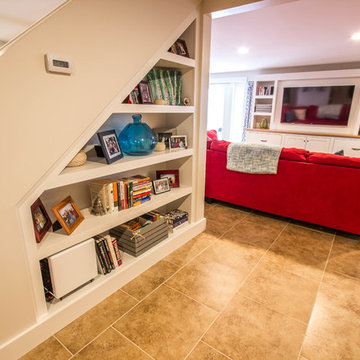
Chris Walker Photograpy
Chris Casey - C. Casey Building Co LLC
Ben Cheney - Construct
На фото: подвал среднего размера в стиле неоклассика (современная классика) с выходом наружу, серыми стенами и полом из керамогранита с
На фото: подвал среднего размера в стиле неоклассика (современная классика) с выходом наружу, серыми стенами и полом из керамогранита с
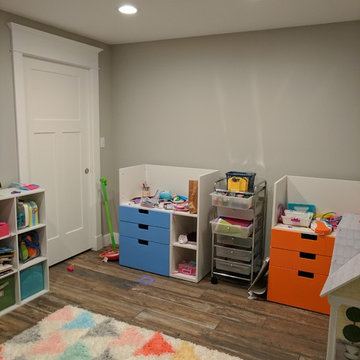
This used to be a completely unfinished basement with concrete floors, cinder block walls, and exposed floor joists above. The homeowners wanted to finish the space to include a wet bar, powder room, separate play room for their daughters, bar seating for watching tv and entertaining, as well as a finished living space with a television with hidden surround sound speakers throughout the space. They also requested some unfinished spaces; one for exercise equipment, and one for HVAC, water heater, and extra storage. With those requests in mind, I designed the basement with the above required spaces, while working with the contractor on what components needed to be moved. The homeowner also loved the idea of sliding barn doors, which we were able to use as at the opening to the unfinished storage/HVAC area.
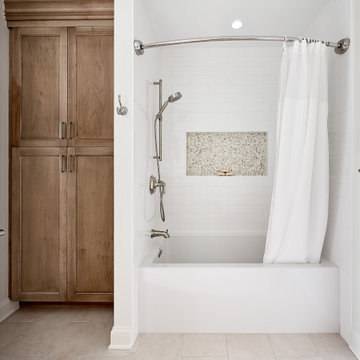
Источник вдохновения для домашнего уюта: большой подвал в стиле неоклассика (современная классика) с выходом наружу, белыми стенами, полом из керамогранита, подвесным камином и бежевым полом
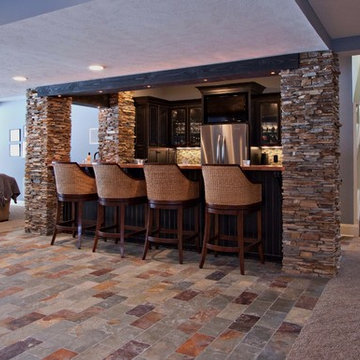
Свежая идея для дизайна: большой подвал в стиле неоклассика (современная классика) с выходом наружу, синими стенами и полом из керамогранита без камина - отличное фото интерьера
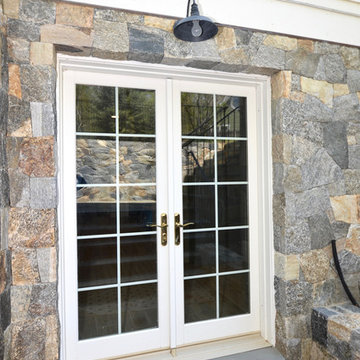
In this basement redesign, the primary goal was to create a livable space for each member of the family... transitioning what was unorganized storage into a beautiful and functional living area. My goal was create easy access storage, as well as closet space for everyone in the family’s athletic gear. We also wanted a space that could accommodate a great theatre, home gym, pool table area, and wine cellar.
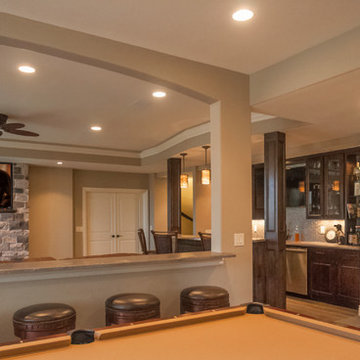
Fireplace, wine cellar and wet bar. Photo: Andrew J Hathaway (Brothers Construction)
Идея дизайна: большой подвал в стиле неоклассика (современная классика) с выходом наружу, бежевыми стенами, полом из керамогранита, стандартным камином и фасадом камина из камня
Идея дизайна: большой подвал в стиле неоклассика (современная классика) с выходом наружу, бежевыми стенами, полом из керамогранита, стандартным камином и фасадом камина из камня
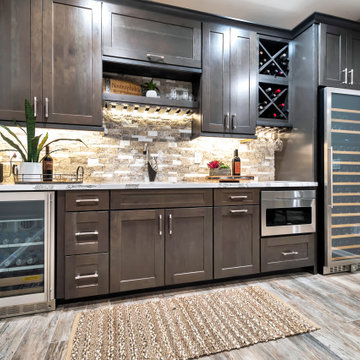
На фото: большой подвал в стиле неоклассика (современная классика) с полом из керамогранита и разноцветным полом с
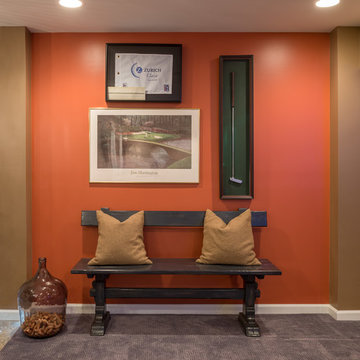
Gateway Interior Design worked with this growing family on the layouts, & material selections to achieve a warm and comfortable finished lower level space. A bathroom, wet bar, closed storage, and open areas for entertaining and playing games with the kids were all incorporated.
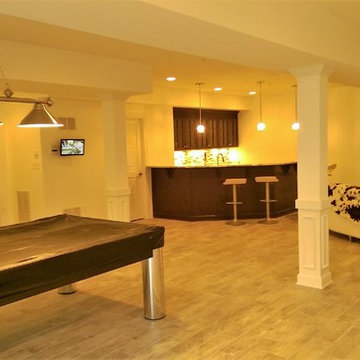
A large recreation room includes an open area for the pool table, luxurious bar, generous T.V. space, and built-n shelving.
На фото: подземный, огромный подвал в стиле неоклассика (современная классика) с бежевыми стенами, полом из керамогранита и бежевым полом с
На фото: подземный, огромный подвал в стиле неоклассика (современная классика) с бежевыми стенами, полом из керамогранита и бежевым полом с
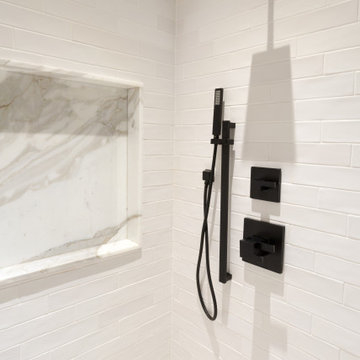
Свежая идея для дизайна: подвал среднего размера в стиле неоклассика (современная классика) с выходом наружу, серыми стенами, полом из керамогранита, серым полом и деревянным потолком без камина - отличное фото интерьера
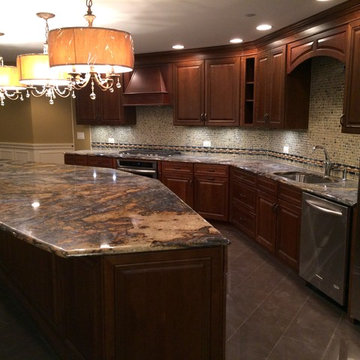
Jonathan Nutt
Стильный дизайн: большой подвал в стиле неоклассика (современная классика) с полом из керамогранита - последний тренд
Стильный дизайн: большой подвал в стиле неоклассика (современная классика) с полом из керамогранита - последний тренд
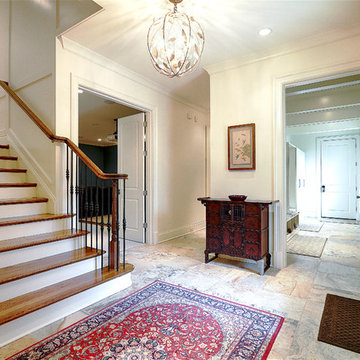
Brian McCord
Пример оригинального дизайна: подвал в стиле неоклассика (современная классика) с выходом наружу, белыми стенами и полом из керамогранита
Пример оригинального дизайна: подвал в стиле неоклассика (современная классика) с выходом наружу, белыми стенами и полом из керамогранита
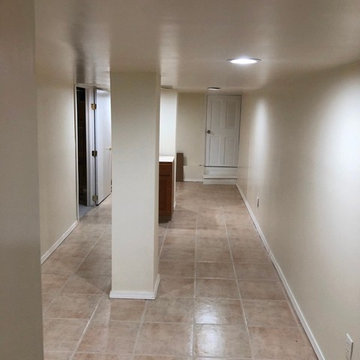
Стильный дизайн: подземный, маленький подвал в стиле неоклассика (современная классика) с бежевыми стенами, полом из керамогранита и бежевым полом для на участке и в саду - последний тренд
Подвал в стиле неоклассика (современная классика) с полом из керамогранита – фото дизайна интерьера
10