Подвал в стиле лофт с серым полом – фото дизайна интерьера
Сортировать:
Бюджет
Сортировать:Популярное за сегодня
61 - 80 из 144 фото
1 из 3
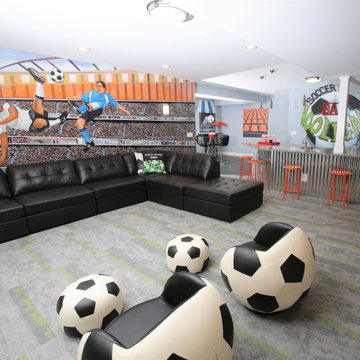
soccer themed entertainment area, soccer chairs, soccer mural, orange metal barstools, galvanized metal island, gray green pattern carpet tiles
Идея дизайна: подземный, большой подвал в стиле лофт с домашним баром, синими стенами, ковровым покрытием и серым полом
Идея дизайна: подземный, большой подвал в стиле лофт с домашним баром, синими стенами, ковровым покрытием и серым полом
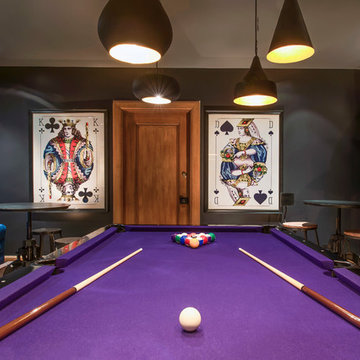
Стильный дизайн: подземный, огромный подвал в стиле лофт с серыми стенами, бетонным полом, стандартным камином, фасадом камина из плитки и серым полом - последний тренд
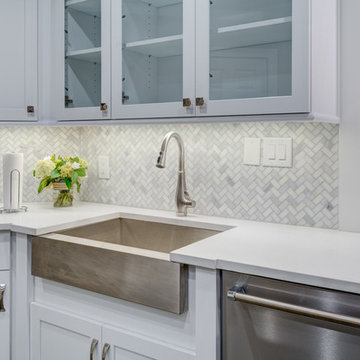
Client was looking for a bit of urban flair in her Alpharetta basement. To achieve some consistency with the upper levels of the home we mimicked the more traditional style columns but then complemented them with clean and simple shaker style cabinets and stainless steel appliances. By mixing brick and herringbone marble backsplashes an unexpected elegance was achieved while keeping the space with limited natural light from becoming too dark. Open hanging industrial pipe shelves and stained concrete floors complete the look.
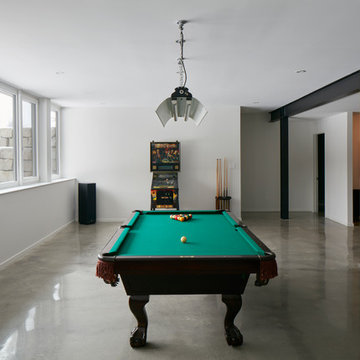
The client’s brief was to create a space reminiscent of their beloved downtown Chicago industrial loft, in a rural farm setting, while incorporating their unique collection of vintage and architectural salvage. The result is a custom designed space that blends life on the farm with an industrial sensibility.
The new house is located on approximately the same footprint as the original farm house on the property. Barely visible from the road due to the protection of conifer trees and a long driveway, the house sits on the edge of a field with views of the neighbouring 60 acre farm and creek that runs along the length of the property.
The main level open living space is conceived as a transparent social hub for viewing the landscape. Large sliding glass doors create strong visual connections with an adjacent barn on one end and a mature black walnut tree on the other.
The house is situated to optimize views, while at the same time protecting occupants from blazing summer sun and stiff winter winds. The wall to wall sliding doors on the south side of the main living space provide expansive views to the creek, and allow for breezes to flow throughout. The wrap around aluminum louvered sun shade tempers the sun.
The subdued exterior material palette is defined by horizontal wood siding, standing seam metal roofing and large format polished concrete blocks.
The interiors were driven by the owners’ desire to have a home that would properly feature their unique vintage collection, and yet have a modern open layout. Polished concrete floors and steel beams on the main level set the industrial tone and are paired with a stainless steel island counter top, backsplash and industrial range hood in the kitchen. An old drinking fountain is built-in to the mudroom millwork, carefully restored bi-parting doors frame the library entrance, and a vibrant antique stained glass panel is set into the foyer wall allowing diffused coloured light to spill into the hallway. Upstairs, refurbished claw foot tubs are situated to view the landscape.
The double height library with mezzanine serves as a prominent feature and quiet retreat for the residents. The white oak millwork exquisitely displays the homeowners’ vast collection of books and manuscripts. The material palette is complemented by steel counter tops, stainless steel ladder hardware and matte black metal mezzanine guards. The stairs carry the same language, with white oak open risers and stainless steel woven wire mesh panels set into a matte black steel frame.
The overall effect is a truly sublime blend of an industrial modern aesthetic punctuated by personal elements of the owners’ storied life.
Photography: James Brittain
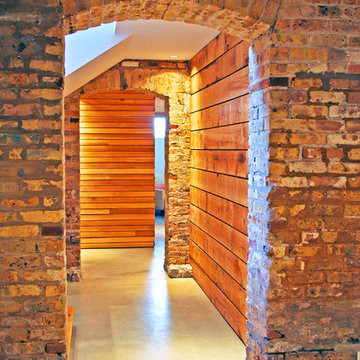
(Photo by SGW Architects)
Свежая идея для дизайна: подвал в стиле лофт с серым полом - отличное фото интерьера
Свежая идея для дизайна: подвал в стиле лофт с серым полом - отличное фото интерьера
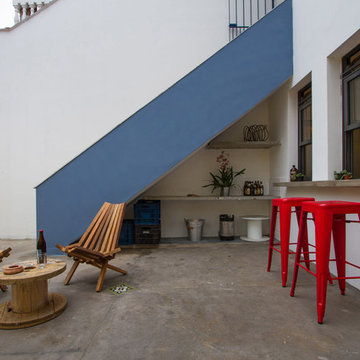
The lower floor has been completely remodeled and has become a special place for our client, master brewer in his spare time. A place to produce his own craft beer, a workshop to test new formulas and organize courses. And of course, a great pretext to gather friends!
Photo: M. Caldo Studio
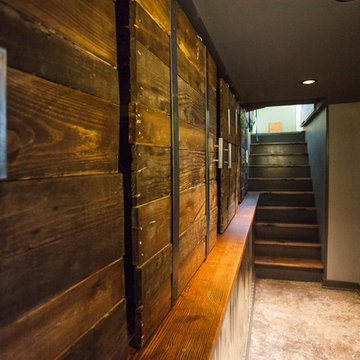
Debbie Schwab Photography
На фото: маленький подвал в стиле лофт с наружными окнами, серыми стенами, бетонным полом и серым полом без камина для на участке и в саду с
На фото: маленький подвал в стиле лофт с наружными окнами, серыми стенами, бетонным полом и серым полом без камина для на участке и в саду с
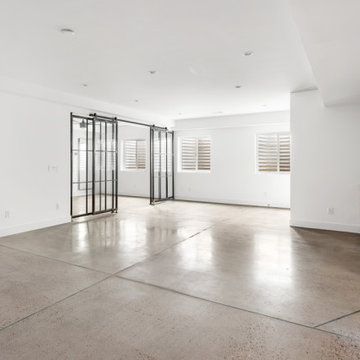
На фото: подвал в стиле лофт с домашним баром, белыми стенами, бетонным полом и серым полом с
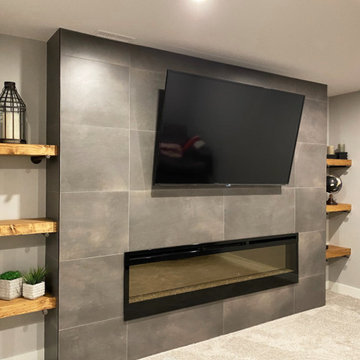
Floor to ceiling tiled fireplace/media wall. Floating rustic shelves with black pipe supports. Electric fireplace.
Стильный дизайн: подземный подвал среднего размера в стиле лофт с серыми стенами, ковровым покрытием, подвесным камином, фасадом камина из плитки и серым полом - последний тренд
Стильный дизайн: подземный подвал среднего размера в стиле лофт с серыми стенами, ковровым покрытием, подвесным камином, фасадом камина из плитки и серым полом - последний тренд
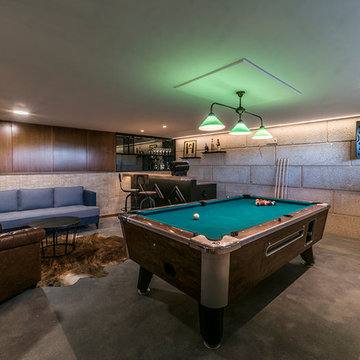
Источник вдохновения для домашнего уюта: большой подвал в стиле лофт с бетонным полом и серым полом
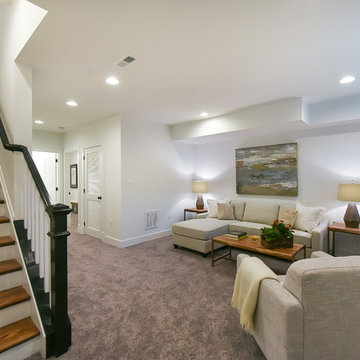
Свежая идея для дизайна: подземный подвал в стиле лофт с белыми стенами, ковровым покрытием и серым полом - отличное фото интерьера
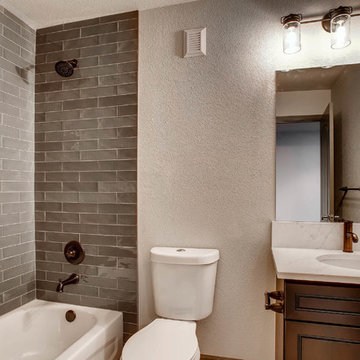
This basement offers a rustic industrial design. With barn wood walls, metal accents and white counters, this space is perfect for entertainment.
Свежая идея для дизайна: подземный подвал среднего размера в стиле лофт с белыми стенами, ковровым покрытием, стандартным камином, фасадом камина из дерева и серым полом - отличное фото интерьера
Свежая идея для дизайна: подземный подвал среднего размера в стиле лофт с белыми стенами, ковровым покрытием, стандартным камином, фасадом камина из дерева и серым полом - отличное фото интерьера
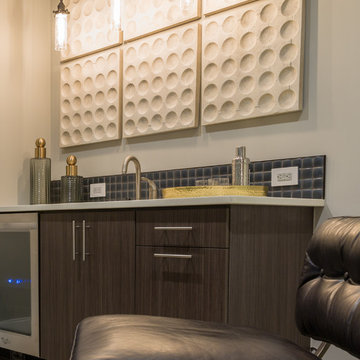
kathy peden photography
На фото: подвал среднего размера в стиле лофт с выходом наружу, серыми стенами, бетонным полом и серым полом без камина с
На фото: подвал среднего размера в стиле лофт с выходом наружу, серыми стенами, бетонным полом и серым полом без камина с
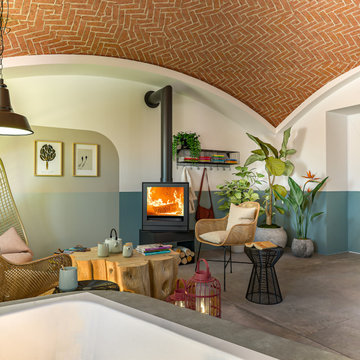
Liadesign
Источник вдохновения для домашнего уюта: подвал среднего размера в стиле лофт с выходом наружу, разноцветными стенами, полом из керамогранита, печью-буржуйкой, фасадом камина из металла, серым полом и сводчатым потолком
Источник вдохновения для домашнего уюта: подвал среднего размера в стиле лофт с выходом наружу, разноцветными стенами, полом из керамогранита, печью-буржуйкой, фасадом камина из металла, серым полом и сводчатым потолком
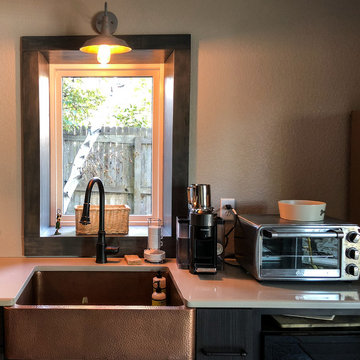
A hammered copper single basin sink with gooseneck faucet with beautiful window and warehouse sconce above create a picturesque serving and prep space.
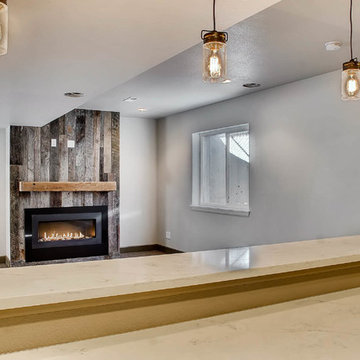
This basement offers a rustic industrial design. With barn wood walls, metal accents and white counters, this space is perfect for entertainment.
На фото: подземный подвал среднего размера в стиле лофт с белыми стенами, ковровым покрытием, стандартным камином, фасадом камина из дерева и серым полом с
На фото: подземный подвал среднего размера в стиле лофт с белыми стенами, ковровым покрытием, стандартным камином, фасадом камина из дерева и серым полом с
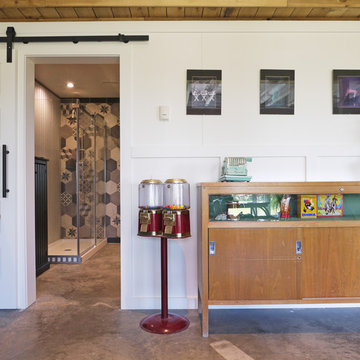
The full tile wall is an artpiece viewed from the doorway into the bathroom. The new barn door mimics the look of the existing wainscotting.
Photo credit:Barb Kelsall
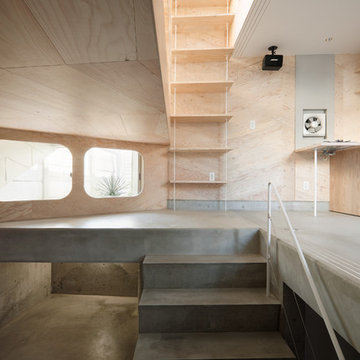
Photo by: Takumi Ota
Идея дизайна: маленький подвал в стиле лофт с наружными окнами, бежевыми стенами, бетонным полом и серым полом для на участке и в саду
Идея дизайна: маленький подвал в стиле лофт с наружными окнами, бежевыми стенами, бетонным полом и серым полом для на участке и в саду
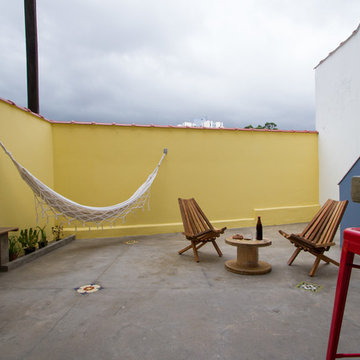
The lower floor has been completely remodeled and has become a special place for our client, master brewer in his spare time. A place to produce his own craft beer, a workshop to test new formulas and organize courses. And of course, a great pretext to gather friends!
Photo: M. Caldo Studio
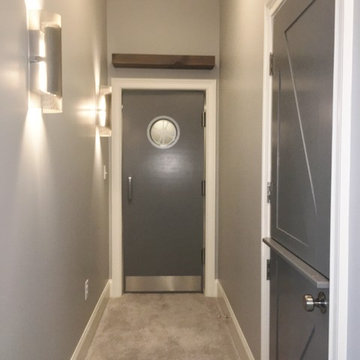
Urban Renewal Basement complete with barn doors, beams, hammered farmhouse sink, industrial lighting with flashes of blue accents and 3rd floor build out
Подвал в стиле лофт с серым полом – фото дизайна интерьера
4