Подвал в стиле кантри с полом из керамической плитки – фото дизайна интерьера
Сортировать:
Бюджет
Сортировать:Популярное за сегодня
21 - 40 из 113 фото
1 из 3
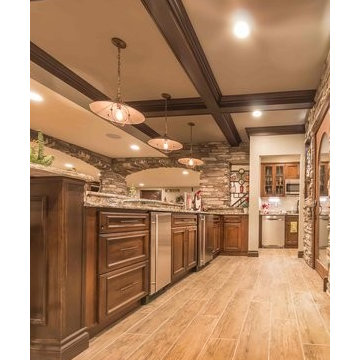
This craftsman-transitional style basement brings together elements of wood and stone to create a warm living space complete with full bar and prep kitchen.
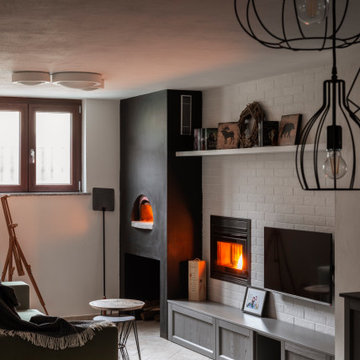
Interior re-looking di spazio taverna. L’intervento ha previsto la realizzazione di una contro parete in cartongesso con inserimento di forno pizza modello Cupolino di Alfa Pizza e termo camino a pellet modello Pellkamin di Edilkamin. La parete è stata in parte finita con vernice effetto lavagna ed in parte con piastrelle in ceramica modello Bricco di Marazzi. In primo piano sospensioni in metallo modello Ampolla di Ideal Lux. Fotografia by Giacomo Introzzi
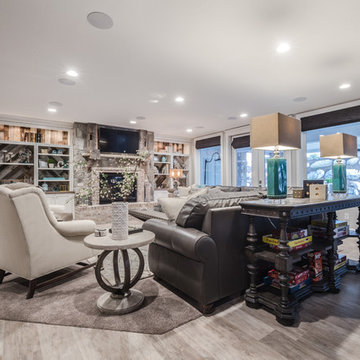
Пример оригинального дизайна: подвал среднего размера в стиле кантри с выходом наружу, серыми стенами, полом из керамической плитки, стандартным камином, фасадом камина из камня и бежевым полом
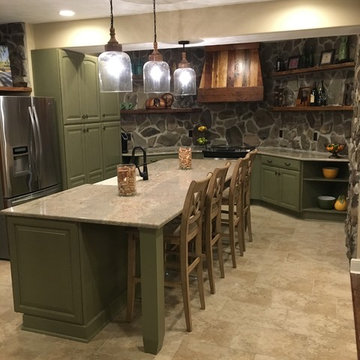
Basement Kitchen to go with Theater
Стильный дизайн: подземный подвал среднего размера в стиле кантри с полом из керамической плитки - последний тренд
Стильный дизайн: подземный подвал среднего размера в стиле кантри с полом из керамической плитки - последний тренд
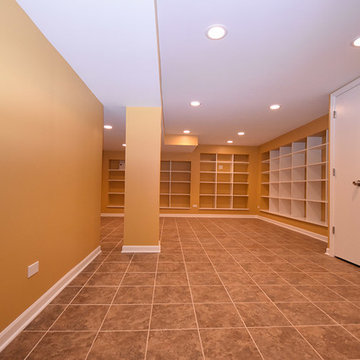
We completely transformed the old congested basement into a book shelf paradise.
На фото: подземный, большой подвал в стиле кантри с бежевыми стенами, полом из керамической плитки и разноцветным полом с
На фото: подземный, большой подвал в стиле кантри с бежевыми стенами, полом из керамической плитки и разноцветным полом с
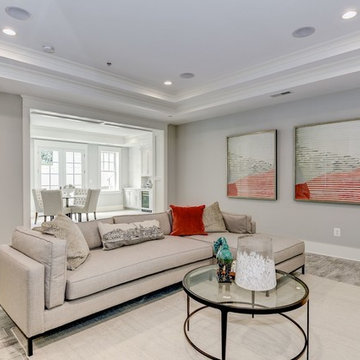
The basement in this home was designed with as much care as the first and second floors.
AR Custom Builders
Свежая идея для дизайна: большой подвал в стиле кантри с выходом наружу, серыми стенами, полом из керамической плитки, стандартным камином, фасадом камина из дерева и серым полом - отличное фото интерьера
Свежая идея для дизайна: большой подвал в стиле кантри с выходом наружу, серыми стенами, полом из керамической плитки, стандартным камином, фасадом камина из дерева и серым полом - отличное фото интерьера
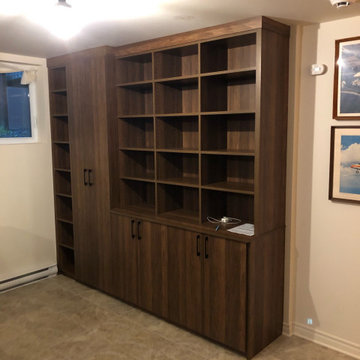
На фото: маленький подвал в стиле кантри с бежевыми стенами, полом из керамической плитки и бежевым полом для на участке и в саду с
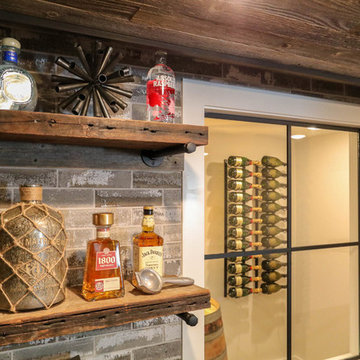
This photo was taken at DJK Custom Homes new Parker IV Eco-Smart model home in Stewart Ridge of Plainfield, Illinois.
На фото: подземный, большой подвал в стиле кантри с белыми стенами, полом из керамической плитки и коричневым полом
На фото: подземный, большой подвал в стиле кантри с белыми стенами, полом из керамической плитки и коричневым полом
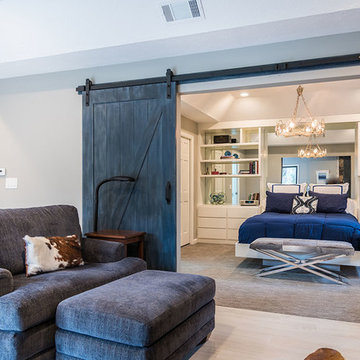
Свежая идея для дизайна: большой подвал в стиле кантри с синими стенами, полом из керамической плитки, печью-буржуйкой, фасадом камина из камня, бежевым полом и наружными окнами - отличное фото интерьера

Today’s basements are much more than dark, dingy spaces or rec rooms of years ago. Because homeowners are spending more time in them, basements have evolved into lower-levels with distinctive spaces, complete with stone and marble fireplaces, sitting areas, coffee and wine bars, home theaters, over sized guest suites and bathrooms that rival some of the most luxurious resort accommodations.
Gracing the lakeshore of Lake Beulah, this homes lower-level presents a beautiful opening to the deck and offers dynamic lake views. To take advantage of the home’s placement, the homeowner wanted to enhance the lower-level and provide a more rustic feel to match the home’s main level, while making the space more functional for boating equipment and easy access to the pier and lakefront.
Jeff Auberger designed a seating area to transform into a theater room with a touch of a button. A hidden screen descends from the ceiling, offering a perfect place to relax after a day on the lake. Our team worked with a local company that supplies reclaimed barn board to add to the decor and finish off the new space. Using salvaged wood from a corn crib located in nearby Delavan, Jeff designed a charming area near the patio door that features two closets behind sliding barn doors and a bench nestled between the closets, providing an ideal spot to hang wet towels and store flip flops after a day of boating. The reclaimed barn board was also incorporated into built-in shelving alongside the fireplace and an accent wall in the updated kitchenette.
Lastly the children in this home are fans of the Harry Potter book series, so naturally, there was a Harry Potter themed cupboard under the stairs created. This cozy reading nook features Hogwartz banners and wizarding wands that would amaze any fan of the book series.
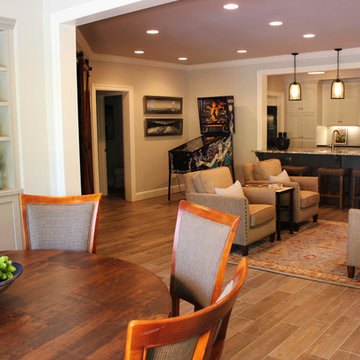
Свежая идея для дизайна: подвал в стиле кантри с серыми стенами и полом из керамической плитки - отличное фото интерьера
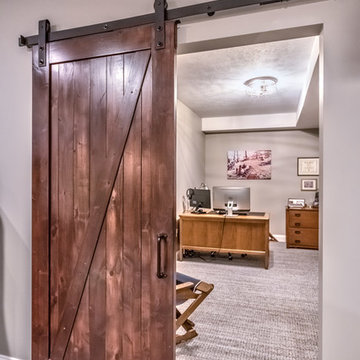
basement office with barn door
Свежая идея для дизайна: подвал среднего размера в стиле кантри с выходом наружу, серыми стенами, полом из керамической плитки и серым полом - отличное фото интерьера
Свежая идея для дизайна: подвал среднего размера в стиле кантри с выходом наружу, серыми стенами, полом из керамической плитки и серым полом - отличное фото интерьера
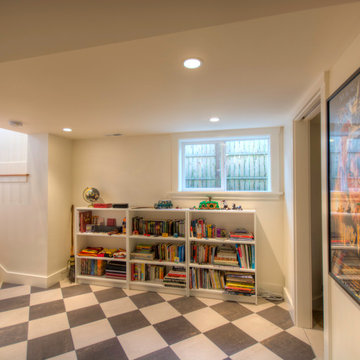
Checkerboard tile is both playful and practical in this remodeled basement.
На фото: большой подвал в стиле кантри с наружными окнами, белыми стенами и полом из керамической плитки
На фото: большой подвал в стиле кантри с наружными окнами, белыми стенами и полом из керамической плитки
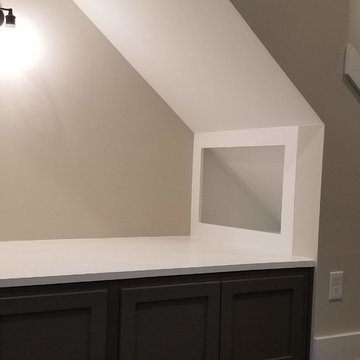
Reading nook tucked away under the staircase leading into the basement.
Идея дизайна: подвал среднего размера в стиле кантри с выходом наружу, серыми стенами, полом из керамической плитки и коричневым полом
Идея дизайна: подвал среднего размера в стиле кантри с выходом наружу, серыми стенами, полом из керамической плитки и коричневым полом
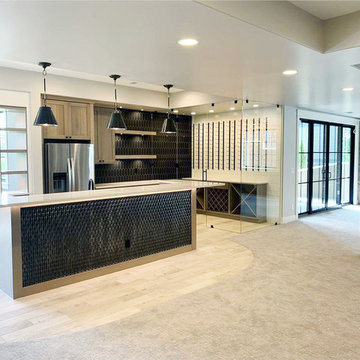
Beautiful home bar complete with industrial black pendants with antique brass accents, custom oak cabinets and white quarts counter tops.
Свежая идея для дизайна: подвал в стиле кантри с выходом наружу, серыми стенами, полом из керамической плитки и бежевым полом - отличное фото интерьера
Свежая идея для дизайна: подвал в стиле кантри с выходом наружу, серыми стенами, полом из керамической плитки и бежевым полом - отличное фото интерьера
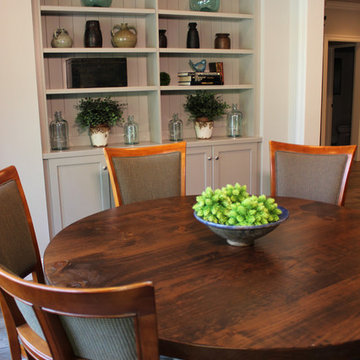
Стильный дизайн: подвал в стиле кантри с серыми стенами и полом из керамической плитки - последний тренд
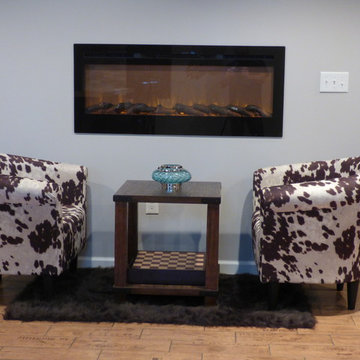
Источник вдохновения для домашнего уюта: подземный подвал среднего размера в стиле кантри с серыми стенами, полом из керамической плитки и горизонтальным камином
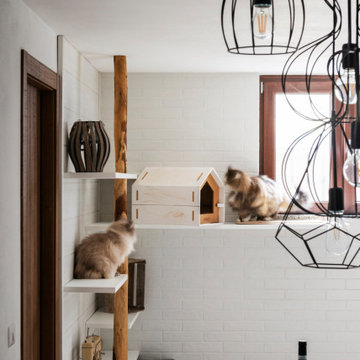
Interior re-looking di spazio taverna. L’intervento ha previsto la realizzazione di una struttura a mensole per il divertimento degli amici gatti. Il rivestimento della parete della finestra è realizzata con piastrelle modello Bricco di Marazzi. In primo piano sospensioni Ampolla di Ideal Lux. Fotografia by Giacomo Introzzi
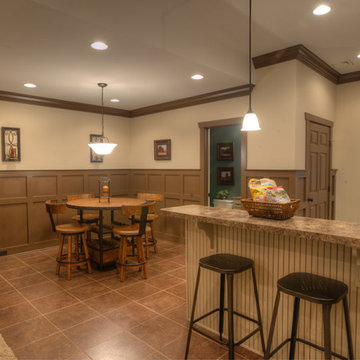
Finished basement with bar, eating area, and sable wainscoting.
Пример оригинального дизайна: большой подвал в стиле кантри с наружными окнами, бежевыми стенами и полом из керамической плитки
Пример оригинального дизайна: большой подвал в стиле кантри с наружными окнами, бежевыми стенами и полом из керамической плитки
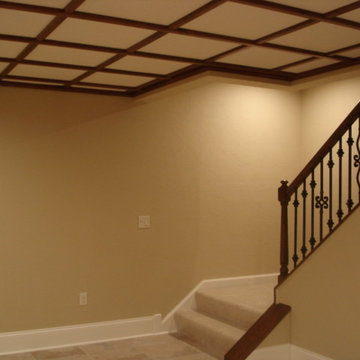
Dropped acoustic ceiling with specialty trim.
Источник вдохновения для домашнего уюта: подземный подвал в стиле кантри с бежевыми стенами и полом из керамической плитки
Источник вдохновения для домашнего уюта: подземный подвал в стиле кантри с бежевыми стенами и полом из керамической плитки
Подвал в стиле кантри с полом из керамической плитки – фото дизайна интерьера
2