Подвал в стиле кантри – фото дизайна интерьера класса люкс
Сортировать:
Бюджет
Сортировать:Популярное за сегодня
121 - 140 из 149 фото
1 из 3
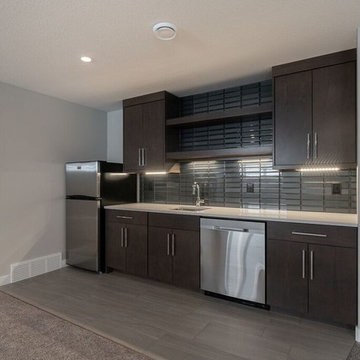
The basement development has been completed in our Murano home. It includes a builders standard fireplace with tile surround, a wet bar and 2 bedrooms. The space has been used well and the oversized windows allow for lots of natural light.
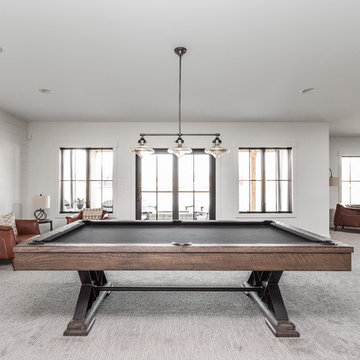
На фото: огромный подвал в стиле кантри с выходом наружу, белыми стенами, ковровым покрытием и серым полом
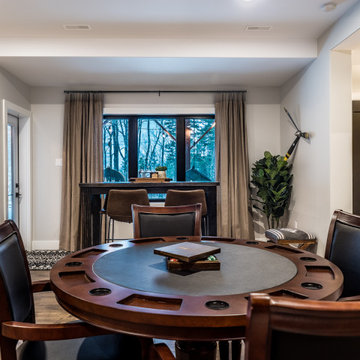
Modern farmhouse style with black and white accents and hits of warm leather.
Источник вдохновения для домашнего уюта: большой подвал в стиле кантри с выходом наружу, разноцветными стенами и темным паркетным полом
Источник вдохновения для домашнего уюта: большой подвал в стиле кантри с выходом наружу, разноцветными стенами и темным паркетным полом
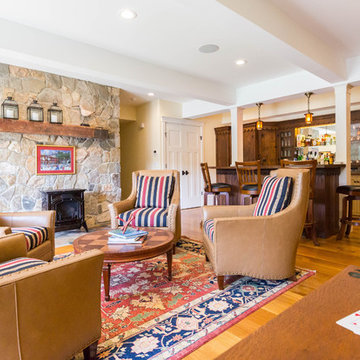
Expansive entertainment spaces! The lower level of the home is nothing short of a resort! A custom bar (some of which is from the original home), meets all entertaining needs; a glass front fridge, copper sink, plenty of work space, granite counter tops, a mirrored back bar reflecting the river views! Comfortable seating warmed by a wood stove, a pool table and gym! The media room is just down the hall.
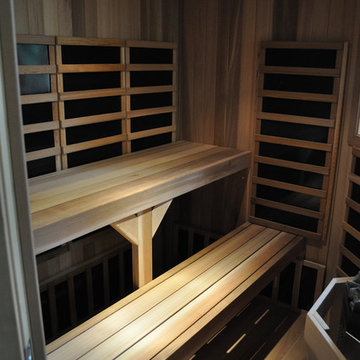
Jordan Doak Photography
Пример оригинального дизайна: маленький подвал в стиле кантри с наружными окнами для на участке и в саду
Пример оригинального дизайна: маленький подвал в стиле кантри с наружными окнами для на участке и в саду
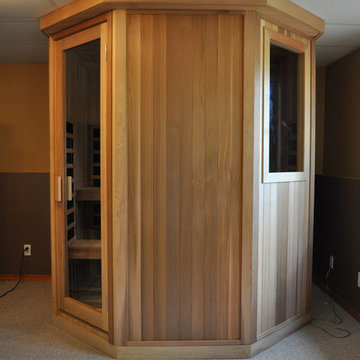
Jordan Doak Photography
Источник вдохновения для домашнего уюта: маленький подвал в стиле кантри с наружными окнами для на участке и в саду
Источник вдохновения для домашнего уюта: маленький подвал в стиле кантри с наружными окнами для на участке и в саду
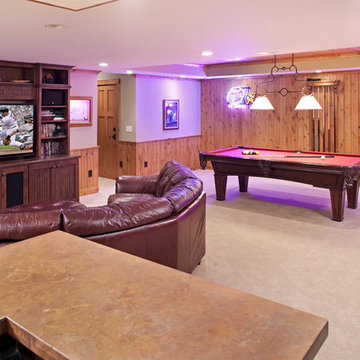
Interior Design: Bruce Kading |
Photography: Landmark Photography
На фото: подземный, большой подвал в стиле кантри с ковровым покрытием
На фото: подземный, большой подвал в стиле кантри с ковровым покрытием
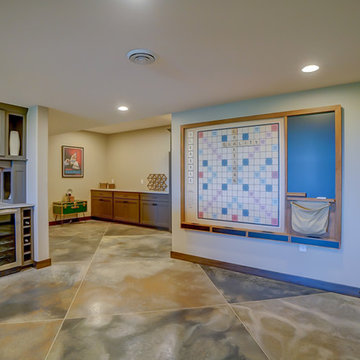
Craftsman Construction
Свежая идея для дизайна: большой подвал в стиле кантри с наружными окнами, серыми стенами, бетонным полом и коричневым полом - отличное фото интерьера
Свежая идея для дизайна: большой подвал в стиле кантри с наружными окнами, серыми стенами, бетонным полом и коричневым полом - отличное фото интерьера
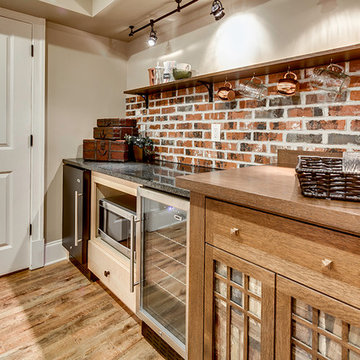
Стильный дизайн: подземный подвал среднего размера в стиле кантри - последний тренд
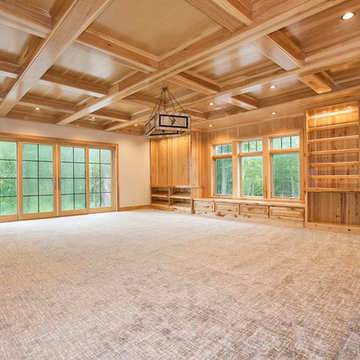
Another View of This MN Custom Homeowners Lower Level with Coffered Ceilings - Creek Hill Custom Homes
На фото: огромный подвал в стиле кантри с выходом наружу
На фото: огромный подвал в стиле кантри с выходом наружу
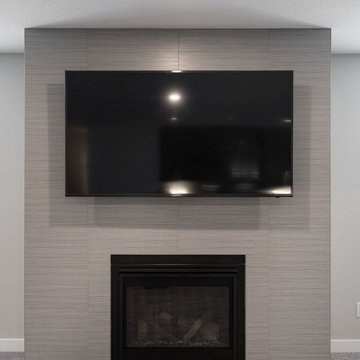
The basement development has been completed in our Murano home. It includes a builders standard fireplace with tile surround, a wet bar and 2 bedrooms. The space has been used well and the oversized windows allow for lots of natural light.
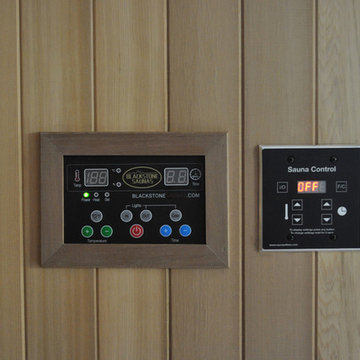
Jordan Doak Photography
Источник вдохновения для домашнего уюта: маленький подвал в стиле кантри с наружными окнами для на участке и в саду
Источник вдохновения для домашнего уюта: маленький подвал в стиле кантри с наружными окнами для на участке и в саду
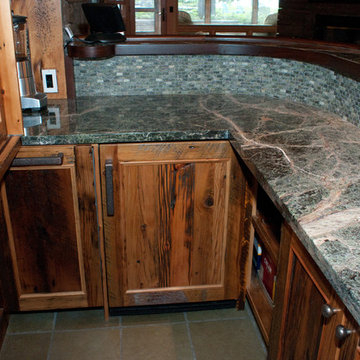
The counter top on this bar is polished Forest green marble with matching mosaic backsplash. The fixtures are copper with a hammered copper bar sink. There is an 18" dishwasher with bar fridge under the counter. Photo by Split Second Photography
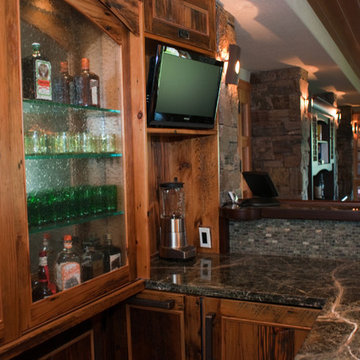
Heavy seeded glass shows off colorful glass ware behind the bar. The cabinet has shaker doors with a small bead inlay. The large handles are hammered copper. Photo by Split Second Photography
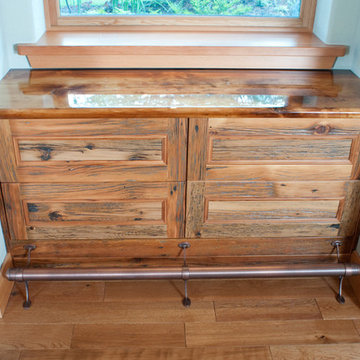
This built in chest of drawers holds accessories for the pool table. The top has a marine finish so you don't worry about people placing wet glasses down. The copper foot rail is perfect for leaning on while you wait to take your next shot at the pool table. Photo by Split Second Photography
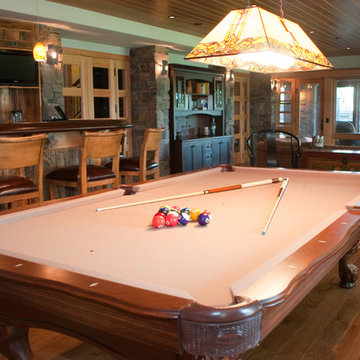
The pool table and bar look over to the seating area in front of the television and fireplace. The large picture window allows for natural light. Photo by Split Second Photography
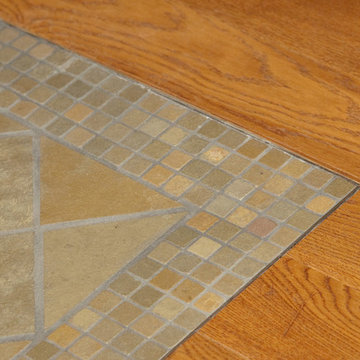
An inlay of Kota green slate with mosaic border creates an area carpet from the oak hardwood floor at the entry to the outside hot tub area. Photo by Split Second Photography
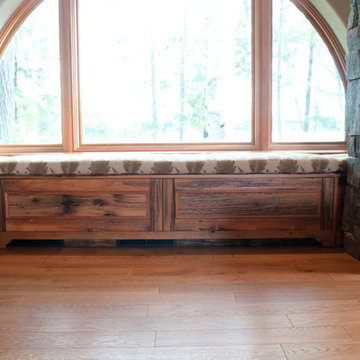
This window seat custom built in reclaimed pine has storage below the upholstered cushions. Wonderful place to read on a sunny afternoon by the lake. Photo by Split Second Photography
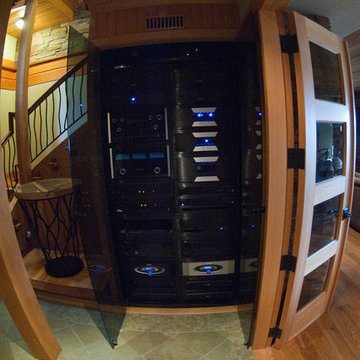
All of the electronic controls in this lake house originate in this hub located under the main staircase. The smoke glass doors allow protection form dust while allowing you to see that everything is working. This is the brain child of High Definition Home Systems. Anything you can think of that you want wired, they can do it! Photo by Split Second Photography
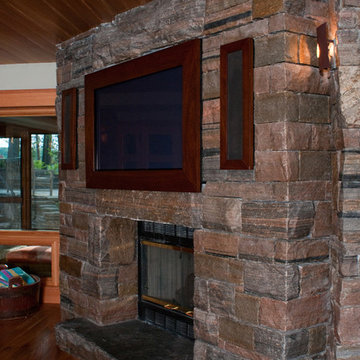
The stone fireplace in the basement has a recessed flat screen television and speakers surrounded by custom solid wood frames. Photo by Split Second Photography
Подвал в стиле кантри – фото дизайна интерьера класса люкс
7