Подвал в классическом стиле с темным паркетным полом – фото дизайна интерьера
Сортировать:
Бюджет
Сортировать:Популярное за сегодня
1 - 20 из 580 фото
1 из 3
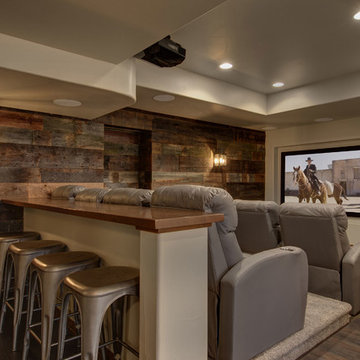
©Finished Basement Company
Стильный дизайн: большой подвал в классическом стиле с наружными окнами, серыми стенами, темным паркетным полом, коричневым полом и домашним кинотеатром без камина - последний тренд
Стильный дизайн: большой подвал в классическом стиле с наружными окнами, серыми стенами, темным паркетным полом, коричневым полом и домашним кинотеатром без камина - последний тренд

This lower level kitchenette/wet bar was designed with Mid Continent Cabinetry’s Vista line. A shaker Yorkshire door style was chosen in HDF (High Density Fiberboard) finished in a trendy Brizo Blue paint color. Vista Cabinetry is full access, frameless cabinetry built for more usable storage space.
The mix of soft, gold tone hardware accents, bold paint color and lots of decorative touches combine to create a wonderful, custom cabinetry look filled with tons of character.

На фото: подвал в классическом стиле с наружными окнами, серыми стенами, темным паркетным полом и игровой комнатой

Leon’s Horizon Series soundbars are custom built to exactly match the width and finish of any TV. Each speaker features up to 3-channels to provide a high-fidelity audio solution perfect for any system.
Design by Douglas VanderHorn Architects, Install by InnerSpace Electronics
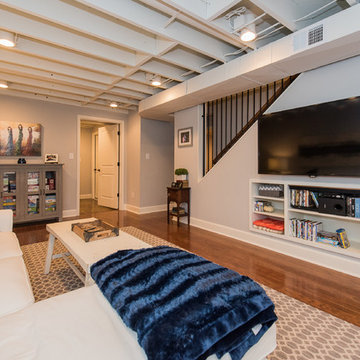
The homeowners were ready to renovate this basement to add more living space for the entire family. Before, the basement was used as a playroom, guest room and dark laundry room! In order to give the illusion of higher ceilings, the acoustical ceiling tiles were removed and everything was painted white. The renovated space is now used not only as extra living space, but also a room to entertain in.
Photo Credit: Natan Shar of BHAMTOURS

Here's one of our most recent projects that was completed in 2011. This client had just finished a major remodel of their house in 2008 and were about to enjoy Christmas in their new home. At the time, Seattle was buried under several inches of snow (a rarity for us) and the entire region was paralyzed for a few days waiting for the thaw. Our client decided to take advantage of this opportunity and was in his driveway sledding when a neighbor rushed down the drive yelling that his house was on fire. Unfortunately, the house was already engulfed in flames. Equally unfortunate was the snowstorm and the delay it caused the fire department getting to the site. By the time they arrived, the house and contents were a total loss of more than $2.2 million.
Our role in the reconstruction of this home was two-fold. The first year of our involvement was spent working with a team of forensic contractors gutting the house, cleansing it of all particulate matter, and then helping our client negotiate his insurance settlement. Once we got over these hurdles, the design work and reconstruction started. Maintaining the existing shell, we reworked the interior room arrangement to create classic great room house with a contemporary twist. Both levels of the home were opened up to take advantage of the waterfront views and flood the interiors with natural light. On the lower level, rearrangement of the walls resulted in a tripling of the size of the family room while creating an additional sitting/game room. The upper level was arranged with living spaces bookended by the Master Bedroom at one end the kitchen at the other. The open Great Room and wrap around deck create a relaxed and sophisticated living and entertainment space that is accentuated by a high level of trim and tile detail on the interior and by custom metal railings and light fixtures on the exterior.
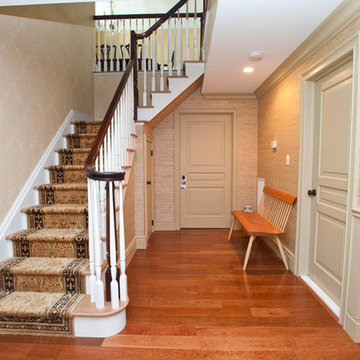
На фото: подземный подвал среднего размера в классическом стиле с бежевыми стенами и темным паркетным полом без камина

Traditional basement remodel of media room with bar area
Custom Design & Construction
Пример оригинального дизайна: большой подвал в классическом стиле с наружными окнами, бежевыми стенами, темным паркетным полом, стандартным камином, фасадом камина из камня и коричневым полом
Пример оригинального дизайна: большой подвал в классическом стиле с наружными окнами, бежевыми стенами, темным паркетным полом, стандартным камином, фасадом камина из камня и коричневым полом
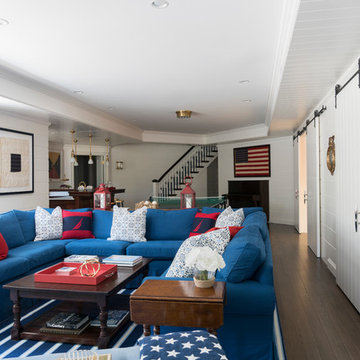
The resplendent tone of a basement recreation room is augmented by its coherent nautical theme. V-groove board and shiplap complement one another and direct the eye toward richly stained hardwood flooring, millwork pieces, and moulded accents. Sliding track hardware support barn doors into a bunk area and sport court respectively.
James Merrell Photography
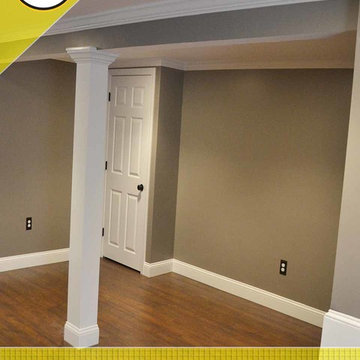
CWC PAINTING & SERVICES
Источник вдохновения для домашнего уюта: подземный, большой подвал в классическом стиле с серыми стенами и темным паркетным полом без камина
Источник вдохновения для домашнего уюта: подземный, большой подвал в классическом стиле с серыми стенами и темным паркетным полом без камина
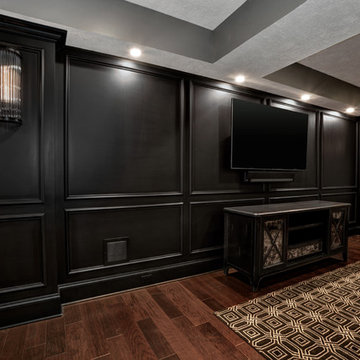
Пример оригинального дизайна: большой подвал в классическом стиле с наружными окнами, серыми стенами, темным паркетным полом и коричневым полом без камина
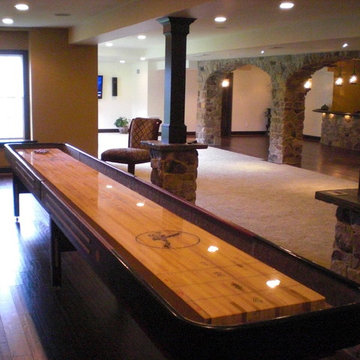
Beyond the TV entertainment area, guests can participate in other table-top games such as shuffleboard, table tennis and so much more! This basement was given a dramatic design but with soft lighting to help create a welcoming space. The continued use of espresso stained cherry wood columns, solid stone bases, slate-landing frames, double stone archways, and dark espresso stained baseboards, window millwork, and wainscot door, create continuity throughout the entirety of the basement.
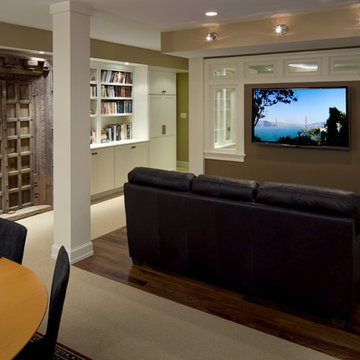
На фото: подземный подвал в классическом стиле с коричневыми стенами и темным паркетным полом
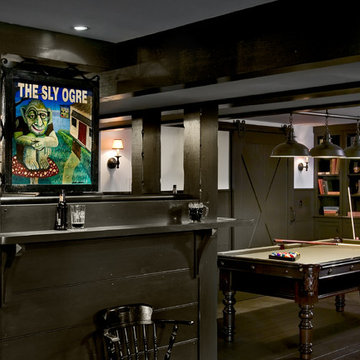
Basement Pub. Rob Karosis Photographer
Стильный дизайн: подземный подвал в классическом стиле с темным паркетным полом, бежевыми стенами и серым полом без камина - последний тренд
Стильный дизайн: подземный подвал в классическом стиле с темным паркетным полом, бежевыми стенами и серым полом без камина - последний тренд
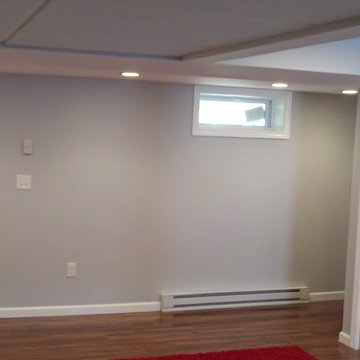
Basement in West Hartford, CT
Идея дизайна: маленький подвал в классическом стиле с наружными окнами, синими стенами и темным паркетным полом без камина для на участке и в саду
Идея дизайна: маленький подвал в классическом стиле с наружными окнами, синими стенами и темным паркетным полом без камина для на участке и в саду
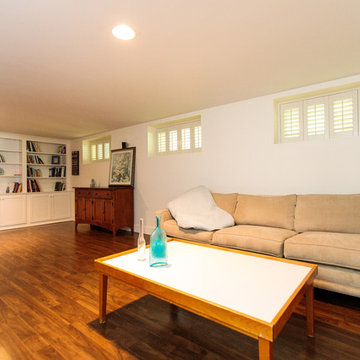
This beautifully sited Colonial captures the essence of the serene and sophisticated Webster Hill neighborhood. Stunning architectural design and a character-filled interior will serve with distinction and grace for years to come. Experience the full effect of the family room with dramatic cathedral ceiling, built-in bookcases and grand brick fireplace. The open floor plan leads to a spacious kitchen equipped with stainless steel appliances. The dining room with built-in china cabinets and a generously sized living room are perfect for entertaining. Exceptional guest accommodations or alternative master suite are found in a stunning renovated second floor addition with vaulted ceiling, sitting room, luxurious bath and custom closets. The fabulous mudroom is a true necessity for today's living. The spacious lower level includes play room and game room, full bath, and plenty of storage. Enjoy evenings on the screened porch overlooking the park-like grounds abutting conservation land.
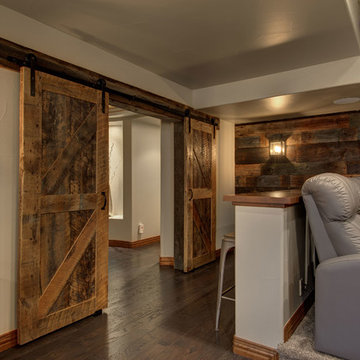
©Finished Basement Company
Пример оригинального дизайна: большой подвал в классическом стиле с наружными окнами, серыми стенами, темным паркетным полом и коричневым полом без камина
Пример оригинального дизайна: большой подвал в классическом стиле с наружными окнами, серыми стенами, темным паркетным полом и коричневым полом без камина
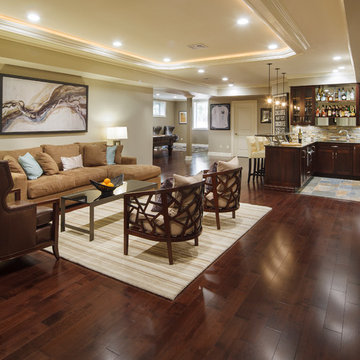
A basement renovation complete with a custom home theater, gym, seating area, full bar, and showcase wine cellar.
Свежая идея для дизайна: большой подвал в классическом стиле с коричневым полом, наружными окнами, бежевыми стенами и темным паркетным полом - отличное фото интерьера
Свежая идея для дизайна: большой подвал в классическом стиле с коричневым полом, наружными окнами, бежевыми стенами и темным паркетным полом - отличное фото интерьера
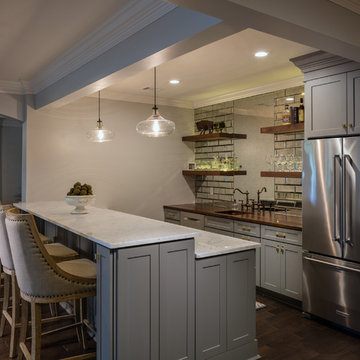
The beautifully crafted custom bar island features semi custom cabinetry topped with white Carrera
marble and elegant light fixtures that hang over the bar.
The main kitchen area includes Walnut countertops over
semi-custom cabinets that match the bar island. The beautiful antiqued mirror backsplash is flanked by
beveled mirror subway tiles, filling the room with
light and creating an open atmosphere that makes the space feel even bigger than it is. Floating shelves add to
this impressive display, stained to correspond
with the counter-top. High-end appliances include a
refrigerator, drawer microwave, undermount copper sink, and dishwasher.
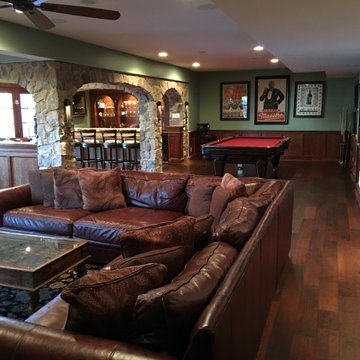
A full wet bar is tucked in the corner under real stone arches. Seating for four available at the cherry wood bar counter under custom hanging lights in the comfortable black bar stools with backs. Have a larger party? Not to worry, additional bar seating available on the opposite half wall with matching real stone arches and cherry wood counter. Your guests have full view of the arched cherry wood back cabinets complete with wall lights and ceiling light display areas highlighting the open glass shelving with all the glassware and memorabilia. Play a game or two of pool in the game area or sit in the super comfortable couches in front of the custom fireplace with cherry wood and real stone mantel. The cozy intimate atmosphere is completed throughout the basement thanks to strategic custom wall, hanging and recessed lighting as well as the consistent cherry wood wainscoting on the walls.
Подвал в классическом стиле с темным паркетным полом – фото дизайна интерьера
1