Подвал в классическом стиле с серым полом – фото дизайна интерьера
Сортировать:
Бюджет
Сортировать:Популярное за сегодня
21 - 40 из 447 фото
1 из 3
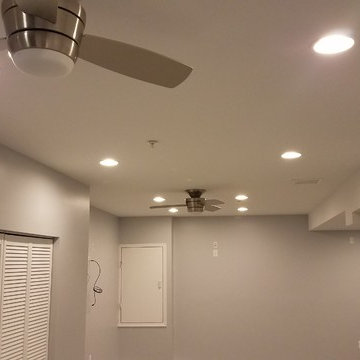
Стильный дизайн: большой подвал в классическом стиле с серыми стенами, ковровым покрытием и серым полом без камина - последний тренд

Diane Burgoyne Interiors
Photography by Tim Proctor
Свежая идея для дизайна: подземный подвал в классическом стиле с синими стенами, ковровым покрытием и серым полом без камина - отличное фото интерьера
Свежая идея для дизайна: подземный подвал в классическом стиле с синими стенами, ковровым покрытием и серым полом без камина - отличное фото интерьера
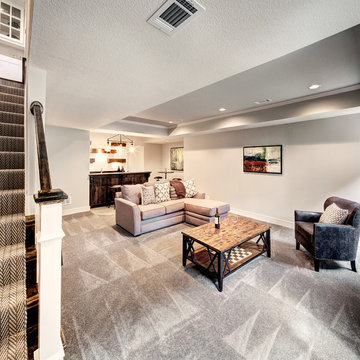
Свежая идея для дизайна: большой подвал в классическом стиле с наружными окнами, серыми стенами, ковровым покрытием, стандартным камином и серым полом - отличное фото интерьера
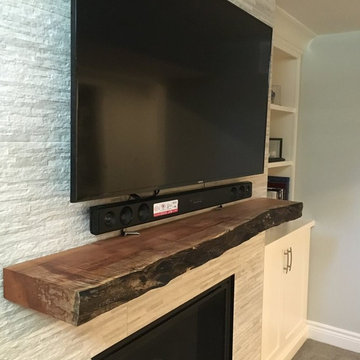
На фото: подземный подвал среднего размера в классическом стиле с ковровым покрытием, стандартным камином, серыми стенами и серым полом
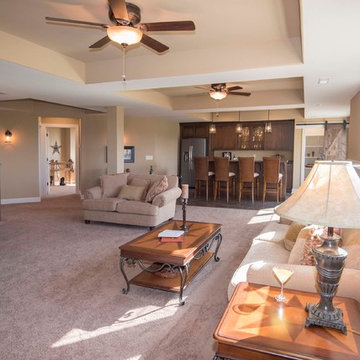
Detour Marketing, LLC
Свежая идея для дизайна: большой подвал в классическом стиле с выходом наружу, бежевыми стенами, ковровым покрытием и серым полом без камина - отличное фото интерьера
Свежая идея для дизайна: большой подвал в классическом стиле с выходом наружу, бежевыми стенами, ковровым покрытием и серым полом без камина - отличное фото интерьера

This was an unfinished basement. The homeowner was able to pick out their materials for the most part. We assisted in some other material selections and were able to help design the overall look and get the vision implemented.
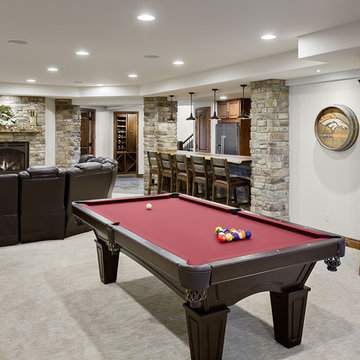
Main room of basement with bar, game area, and fireplace.
Photography by D'Arcy Leck
Стильный дизайн: подземный подвал среднего размера в классическом стиле с белыми стенами, ковровым покрытием, стандартным камином, фасадом камина из камня и серым полом - последний тренд
Стильный дизайн: подземный подвал среднего размера в классическом стиле с белыми стенами, ковровым покрытием, стандартным камином, фасадом камина из камня и серым полом - последний тренд
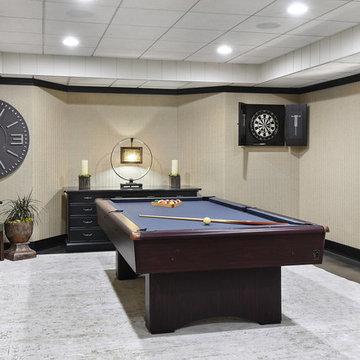
На фото: подземный подвал среднего размера в классическом стиле с бежевыми стенами, бетонным полом и серым полом
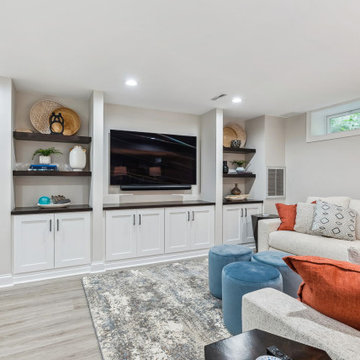
Comfortable living space for entertaining or watching television, with adjacent bar and bathroom.
Идея дизайна: большой подвал в классическом стиле с наружными окнами, домашним баром, бежевыми стенами, полом из винила и серым полом
Идея дизайна: большой подвал в классическом стиле с наружными окнами, домашним баром, бежевыми стенами, полом из винила и серым полом
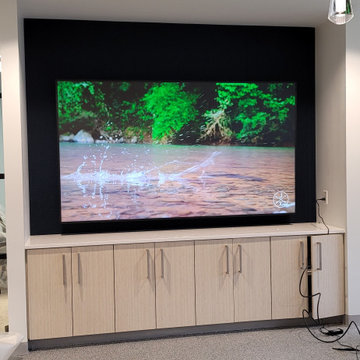
Источник вдохновения для домашнего уюта: подвал среднего размера в классическом стиле с выходом наружу, домашним кинотеатром, ковровым покрытием и серым полом
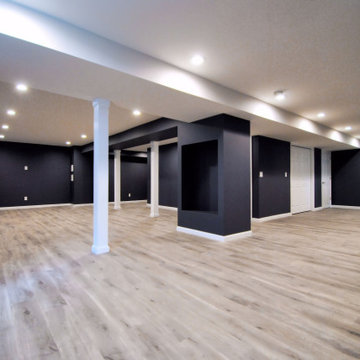
Источник вдохновения для домашнего уюта: подземный, большой подвал в классическом стиле с серыми стенами, полом из винила и серым полом
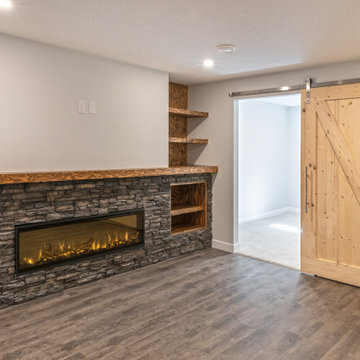
Our client purchased this small bungalow a few years ago in a mature and popular area of Edmonton with plans to update it in stages. First came the exterior facade and landscaping which really improved the curb appeal. Next came plans for a major kitchen renovation and a full development of the basement. That's where we came in. Our designer worked with the client to create bright and colorful spaces that reflected her personality. The kitchen was gutted and opened up to the dining room, and we finished tearing out the basement to start from a blank state. A beautiful bright kitchen was created and the basement development included a new flex room, a crafts room, a large family room with custom bar, a new bathroom with walk-in shower, and a laundry room. The stairwell to the basement was also re-done with a new wood-metal railing. New flooring and paint of course was included in the entire renovation. So bright and lively! And check out that wood countertop in the basement bar!
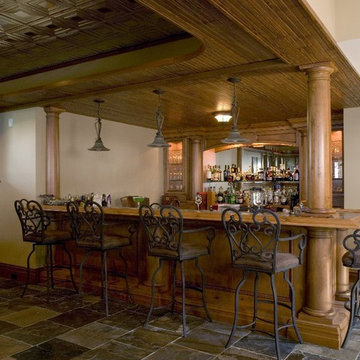
http://www.pickellbuilders.com. Photography by Linda Oyama Bryan. Wet Bar with Slate Tile Floor, Tin Ceiling and Knotty Alder Cabinetry and Millwork.
Wet Bar with Slate Tile Floor, Tin Ceiling and Knotty Alder Cabinetry and Fir bead board ceiling.
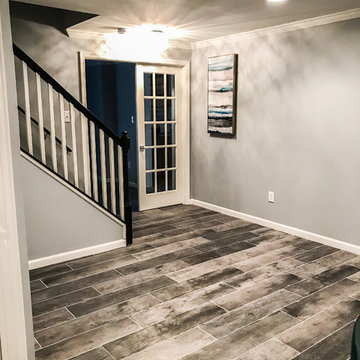
Идея дизайна: большой подвал в классическом стиле с выходом наружу, серыми стенами, полом из керамической плитки, стандартным камином, фасадом камина из кирпича и серым полом
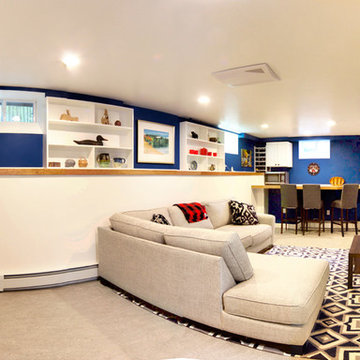
We took the old basement space and turned it into a clean inviting family room.
Источник вдохновения для домашнего уюта: подземный подвал среднего размера в классическом стиле с синими стенами, полом из линолеума и серым полом
Источник вдохновения для домашнего уюта: подземный подвал среднего размера в классическом стиле с синими стенами, полом из линолеума и серым полом
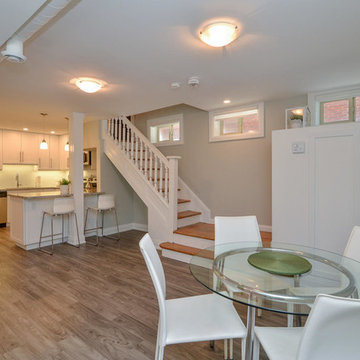
Идея дизайна: подвал среднего размера в классическом стиле с наружными окнами, серыми стенами, паркетным полом среднего тона, стандартным камином, фасадом камина из кирпича и серым полом
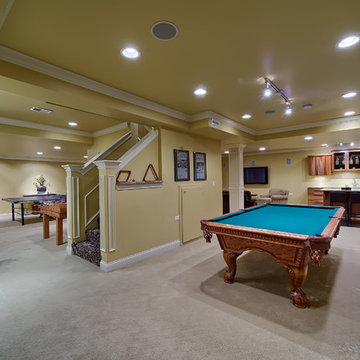
This 1996 home in suburban Chicago was built by Oak Builders. It was updated by Just the Thing throughout the 1996-2013 time period including finishing out the basement into a family fun zone, adding a three season porch, remodeling the master bathroom, and painting.
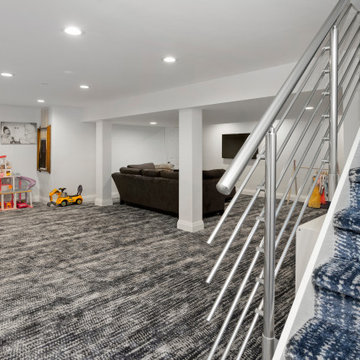
We gutted and renovated this entire modern Colonial home in Bala Cynwyd, PA. Introduced to the homeowners through the wife’s parents, we updated and expanded the home to create modern, clean spaces for the family. Highlights include converting the attic into completely new third floor bedrooms and a bathroom; a light and bright gray and white kitchen featuring a large island, white quartzite counters and Viking stove and range; a light and airy master bath with a walk-in shower and soaking tub; and a new exercise room in the basement.
Rudloff Custom Builders has won Best of Houzz for Customer Service in 2014, 2015 2016, 2017 and 2019. We also were voted Best of Design in 2016, 2017, 2018, and 2019, which only 2% of professionals receive. Rudloff Custom Builders has been featured on Houzz in their Kitchen of the Week, What to Know About Using Reclaimed Wood in the Kitchen as well as included in their Bathroom WorkBook article. We are a full service, certified remodeling company that covers all of the Philadelphia suburban area. This business, like most others, developed from a friendship of young entrepreneurs who wanted to make a difference in their clients’ lives, one household at a time. This relationship between partners is much more than a friendship. Edward and Stephen Rudloff are brothers who have renovated and built custom homes together paying close attention to detail. They are carpenters by trade and understand concept and execution. Rudloff Custom Builders will provide services for you with the highest level of professionalism, quality, detail, punctuality and craftsmanship, every step of the way along our journey together.
Specializing in residential construction allows us to connect with our clients early in the design phase to ensure that every detail is captured as you imagined. One stop shopping is essentially what you will receive with Rudloff Custom Builders from design of your project to the construction of your dreams, executed by on-site project managers and skilled craftsmen. Our concept: envision our client’s ideas and make them a reality. Our mission: CREATING LIFETIME RELATIONSHIPS BUILT ON TRUST AND INTEGRITY.
Photo Credit: Linda McManus Images
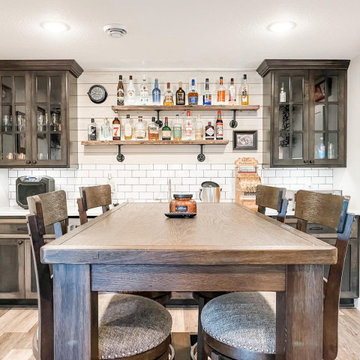
Идея дизайна: подвал среднего размера в классическом стиле с выходом наружу, домашним баром, бежевыми стенами, полом из ламината и серым полом
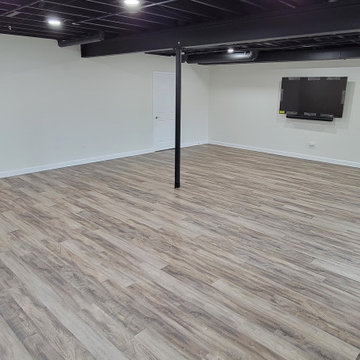
This was an unfinished basement. The homeowner was able to pick out their materials for the most part. We assisted in some other material selections and were able to help design the overall look and get the vision implemented.
Подвал в классическом стиле с серым полом – фото дизайна интерьера
2