Подвал в классическом стиле с полом из бамбука – фото дизайна интерьера
Сортировать:
Бюджет
Сортировать:Популярное за сегодня
1 - 10 из 10 фото
1 из 3

Basement build out, new cabinets, kitchen with bar sink, dual beverage cooling units, floating wood shelves.
Свежая идея для дизайна: подвал среднего размера в классическом стиле с выходом наружу, домашним баром, полом из бамбука и серым полом - отличное фото интерьера
Свежая идея для дизайна: подвал среднего размера в классическом стиле с выходом наружу, домашним баром, полом из бамбука и серым полом - отличное фото интерьера

In the late 50’s, this basement was cut up into a dental office with tiny exam rooms. Red House Custom Building designed a space that could be used as a home gym & media room. Upon demolition, we uncovered an original, structural arch and a wonderful brick foundation that highlighted the home’s original detailing and substantial structure. These were reincorporated into the new design. The arched window on the left was stripped and restored to original working order. The fireplace was one of four original to the home.
Harold T. Merriman was the original owner of home, and the homeowners found some of his works on the third floor of the house. He sketched a plat of lots surrounding the property in 1899. At the completion of the project, the homeowners had it framed, and it now hangs in the room above the A/V cabinet.
High paneled wainscot in the basement perfectly mimics the late 1800’s, battered paneling found under several wall layers during demo. The LED accent lighting was installed behind the top cap of the wainscot to highlight the mixing of new and old while bringing a warm glow to the room.
Photo by Grace Lentini.
Instagram: @redhousedesignbuild
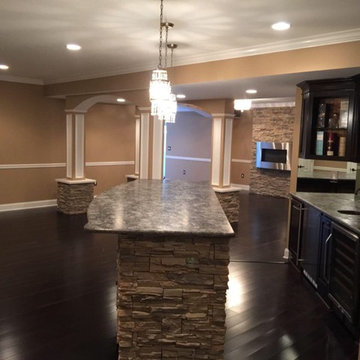
Custom finished basement with a wet bar and fireplace.
Источник вдохновения для домашнего уюта: подвал среднего размера в классическом стиле с выходом наружу, бежевыми стенами, полом из бамбука, подвесным камином, фасадом камина из камня и коричневым полом
Источник вдохновения для домашнего уюта: подвал среднего размера в классическом стиле с выходом наружу, бежевыми стенами, полом из бамбука, подвесным камином, фасадом камина из камня и коричневым полом
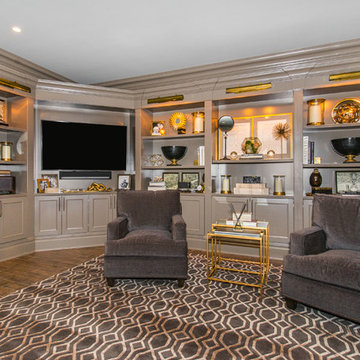
Front Door Photography
Стильный дизайн: большой подвал в классическом стиле с выходом наружу, полом из бамбука, коричневыми стенами и коричневым полом без камина - последний тренд
Стильный дизайн: большой подвал в классическом стиле с выходом наружу, полом из бамбука, коричневыми стенами и коричневым полом без камина - последний тренд
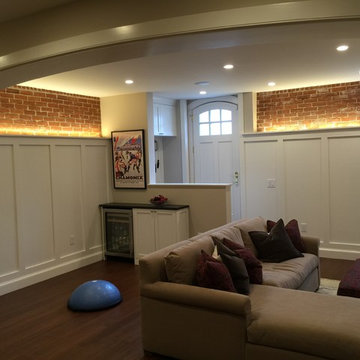
In the late 50’s, this basement was cut up into a dental office with tiny exam rooms. Red House Custom Building designed a space that could be used as a home gym & media room. Upon demolition, we uncovered an original, structural arch and a wonderful brick foundation that highlighted the home’s original detailing and substantial structure. These were reincorporated into the new design. The arched window on the left was stripped and restored to original working order. The fireplace was one of four original to the home.
Harold T. Merriman was the original owner of home, and the homeowners found some of his works on the third floor of the house. He sketched a plat of lots surrounding the property in 1899. At the completion of the project, the homeowners had it framed, and it now hangs in the room above the A/V cabinet.
High paneled wainscot in the basement perfectly mimics the late 1800’s, battered paneling found under several wall layers during demo. The LED accent lighting was installed behind the top cap of the wainscot to highlight the mixing of new and old while bringing a warm glow to the room.
Photo by Grace Lentini.
Instagram: @redhousedesignbuild
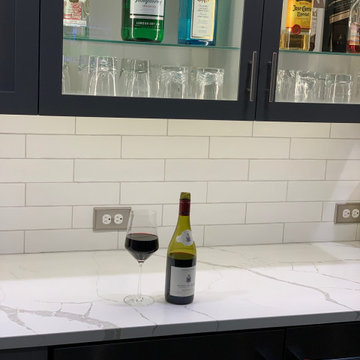
Basement build out, new cabinets, kitchen with bar sink, dual beverage cooling units, floating wood shelves.
Свежая идея для дизайна: подвал среднего размера в классическом стиле с выходом наружу, домашним баром, полом из бамбука и серым полом - отличное фото интерьера
Свежая идея для дизайна: подвал среднего размера в классическом стиле с выходом наружу, домашним баром, полом из бамбука и серым полом - отличное фото интерьера
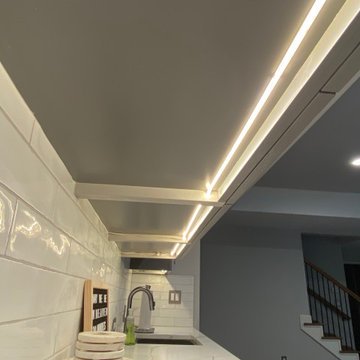
Basement build out, new cabinets, kitchen with bar sink, dual beverage cooling units, floating wood shelves.
Свежая идея для дизайна: подвал среднего размера в классическом стиле с выходом наружу, домашним баром, полом из бамбука и серым полом - отличное фото интерьера
Свежая идея для дизайна: подвал среднего размера в классическом стиле с выходом наружу, домашним баром, полом из бамбука и серым полом - отличное фото интерьера
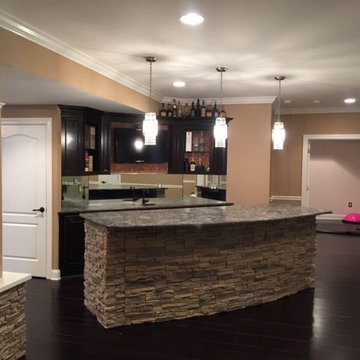
Custom finished basement with a wet bar and fireplace.
На фото: подвал среднего размера в классическом стиле с выходом наружу, бежевыми стенами, полом из бамбука, подвесным камином, фасадом камина из камня и коричневым полом
На фото: подвал среднего размера в классическом стиле с выходом наружу, бежевыми стенами, полом из бамбука, подвесным камином, фасадом камина из камня и коричневым полом
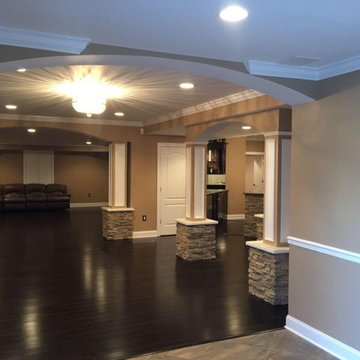
Custom finished basement with a wet bar and fireplace.
Пример оригинального дизайна: подвал среднего размера в классическом стиле с выходом наружу, бежевыми стенами, полом из бамбука, подвесным камином, фасадом камина из камня и коричневым полом
Пример оригинального дизайна: подвал среднего размера в классическом стиле с выходом наружу, бежевыми стенами, полом из бамбука, подвесным камином, фасадом камина из камня и коричневым полом
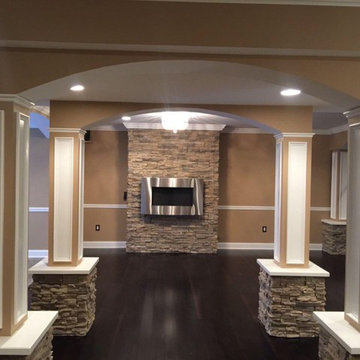
Custom finished basement with a wet bar and fireplace.
Источник вдохновения для домашнего уюта: подвал среднего размера в классическом стиле с выходом наружу, бежевыми стенами, полом из бамбука, подвесным камином, фасадом камина из камня и коричневым полом
Источник вдохновения для домашнего уюта: подвал среднего размера в классическом стиле с выходом наружу, бежевыми стенами, полом из бамбука, подвесным камином, фасадом камина из камня и коричневым полом
Подвал в классическом стиле с полом из бамбука – фото дизайна интерьера
1