Подвал в классическом стиле с паркетным полом среднего тона – фото дизайна интерьера
Сортировать:
Бюджет
Сортировать:Популярное за сегодня
201 - 220 из 760 фото
1 из 3
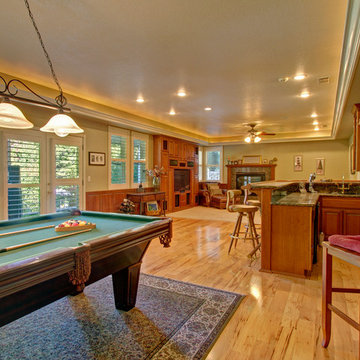
ESI Builders is a subsidiary of EnergyWise Solutions, Inc. and was formed by Allan, Bob and Dave to fulfill an important need for quality home builders and remodeling services in the Sacramento region. With a strong and growing referral base, we decided to provide a convenient one-stop option for our clients and focus on combining our key services: quality custom homes and remodels, turnkey client partnering and communication, and energy efficient and environmentally sustainable measures in all we do. Through energy efficient appliances and fixtures, solar power, high efficiency heating and cooling systems, enhanced insulation and sealing, and other construction elements – we go beyond simple code compliance and give you immediate savings and greater sustainability for your new or remodeled home.
All of the design work and construction tasks for our clients are done by or supervised by our highly trained, professional staff. This not only saves you money, it provides a peace of mind that all of the details are taken care of and the job is being done right – to Perfection. Our service does not stop after we clean up and drive off. We continue to provide support for any warranty issues that arise and give you administrative support as needed in order to assure you obtain any energy-related tax incentives or rebates. This ‘One call does it all’ philosophy assures that your experience in remodeling or upgrading your home is an enjoyable one.
ESI Builders was formed by professionals with varying backgrounds and a common interest to provide you, our clients, with options to live more comfortably, save money, and enjoy quality homes for many years to come. As our company continues to grow and evolve, the expertise has been quickly growing to include several job foreman, tradesmen, and support staff. In response to our growth, we will continue to hire well-qualified staff and we will remain committed to maintaining a level of quality, attention to detail, and pursuit of perfection.
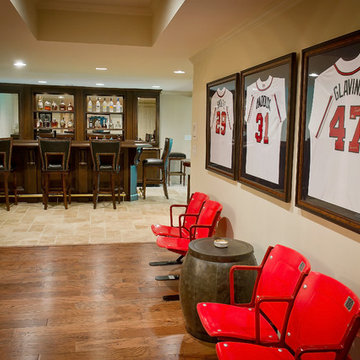
Basement Bar area
Photos by Jen wunderlitch
Пример оригинального дизайна: подземный, большой подвал в классическом стиле с бежевыми стенами и паркетным полом среднего тона без камина
Пример оригинального дизайна: подземный, большой подвал в классическом стиле с бежевыми стенами и паркетным полом среднего тона без камина
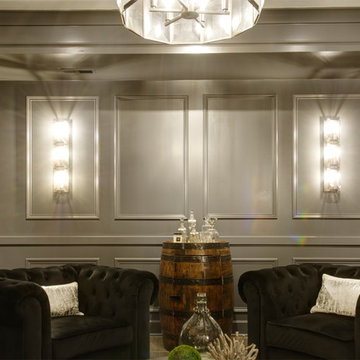
Basement, sliding doors, theater, bourbon lounge, grey walls, chandelier, barn doors
Пример оригинального дизайна: подземный подвал среднего размера в классическом стиле с серыми стенами, паркетным полом среднего тона и коричневым полом
Пример оригинального дизайна: подземный подвал среднего размера в классическом стиле с серыми стенами, паркетным полом среднего тона и коричневым полом
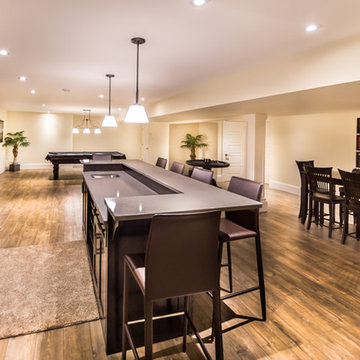
Свежая идея для дизайна: подземный, большой подвал в классическом стиле с желтыми стенами и паркетным полом среднего тона - отличное фото интерьера
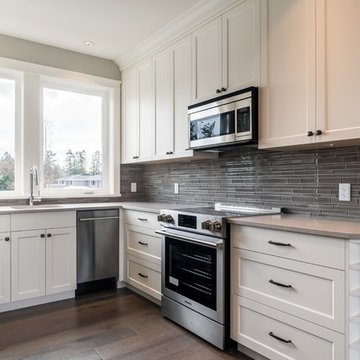
LIDA Construction Interior Designer - Lawrie Keogh
Источник вдохновения для домашнего уюта: большой подвал в классическом стиле с выходом наружу, серыми стенами, паркетным полом среднего тона и коричневым полом без камина
Источник вдохновения для домашнего уюта: большой подвал в классическом стиле с выходом наружу, серыми стенами, паркетным полом среднего тона и коричневым полом без камина
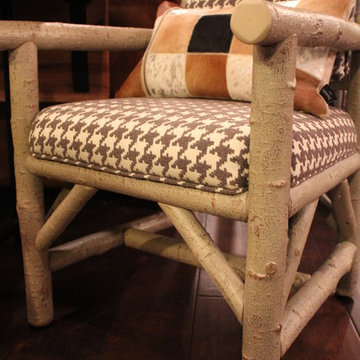
Classic and traditional in style and form, comfortable and chic velvet sofas flank this stone fireplace. Handmade twig arm chairs in a cool gray finish and custom upholstery complete this seating group and add character to the space.
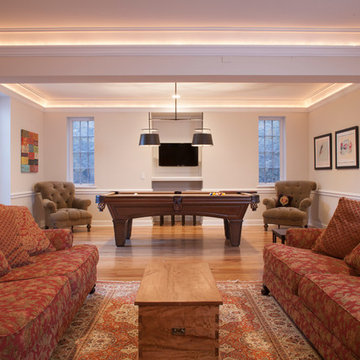
The billiards room contains a slate-top table, built-in billiards cabinet, wall mounted TV and plenty of seating for onlookers. - Photo Credit: David A. Beckwith
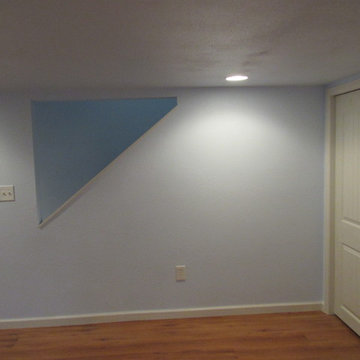
Photo of pocket door, wood wrapped steel support column, Roman arch 2 panel doors, Heritage pine laminate flooring, stairwell window opening
Стильный дизайн: подземный подвал среднего размера в классическом стиле с синими стенами и паркетным полом среднего тона - последний тренд
Стильный дизайн: подземный подвал среднего размера в классическом стиле с синими стенами и паркетным полом среднего тона - последний тренд
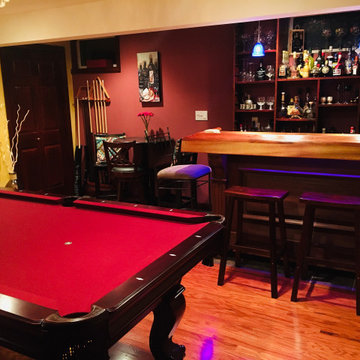
Идея дизайна: подвал среднего размера в классическом стиле с выходом наружу, игровой комнатой, красными стенами, паркетным полом среднего тона и коричневым полом
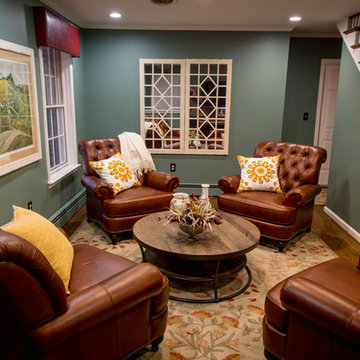
Стильный дизайн: подземный подвал среднего размера в классическом стиле с зелеными стенами, паркетным полом среднего тона и коричневым полом - последний тренд
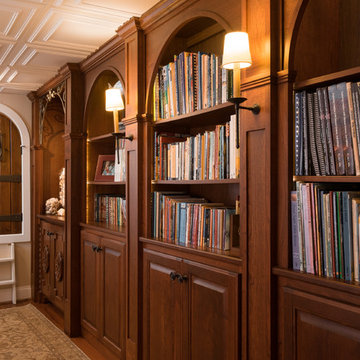
Источник вдохновения для домашнего уюта: подземный подвал среднего размера в классическом стиле с белыми стенами и паркетным полом среднего тона
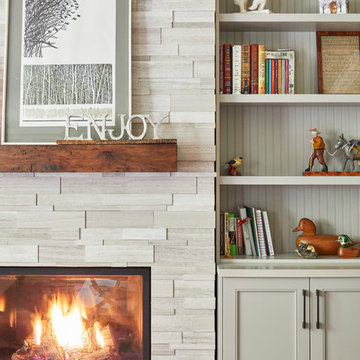
Playful interiors of ours that exhibits bright and cheerful color palettes. The formal living room focuses on bold patterns more so than color. Yellows, golds, grays, and subtle purples adorn this lively interior, but it’s the floral and geometric prints that catch one’s eye.
We used golden accents through the mirror, lighting, and coffee table, which blend in perfectly with the earthy hues in the curtains, area rug, and printed sofa chairs.
The newly renovated basement family room boasts a feminine and glamorous feel presented through rich pink hues, floral prints, and nature-inspired decor. To balance out the vivid colors, we integrated softer gray tones along with the feature wall. The fireplace showcases a wooden brick-style accent wall, while the surrounding built-in shelves show off a natural wooden design.
Project designed by Mississauga, Ontario, interior designer Nicola Interiors. Serving the Greater Toronto Area.
For more about Nicola Interiors, click here: https://nicolainteriors.com/
To learn more about this project, click here: https://nicolainteriors.com/projects/truscott/
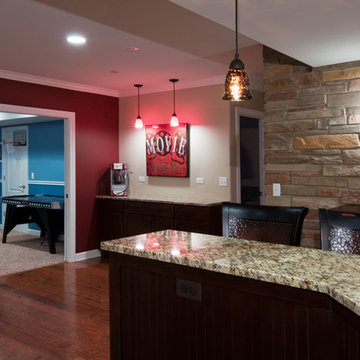
Свежая идея для дизайна: подземный подвал среднего размера в классическом стиле с бежевыми стенами, паркетным полом среднего тона и коричневым полом - отличное фото интерьера
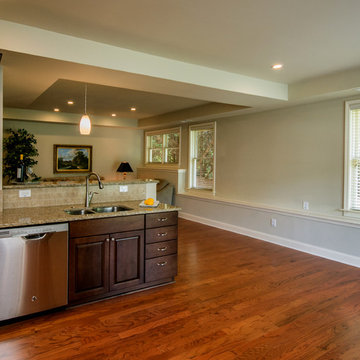
Basement walk out "in law suite" complete with Kitchen, Bedroom, Bathroom, Theater, Sitting room and Storage room. Photography: Buxton Photography
Идея дизайна: большой подвал в классическом стиле с выходом наружу, бежевыми стенами и паркетным полом среднего тона без камина
Идея дизайна: большой подвал в классическом стиле с выходом наружу, бежевыми стенами и паркетным полом среднего тона без камина
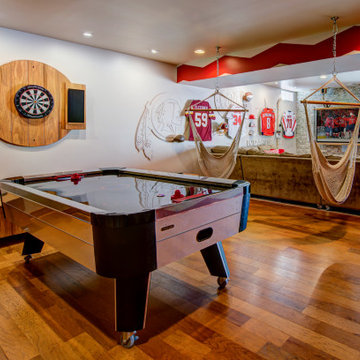
This energetic and inviting space offers entertainment, relaxation, quiet comfort or spirited revelry for the whole family. The fan wall proudly and safely displays treasures from favorite teams adding life and energy to the space while bringing the whole room together.
Room provides:
- Storage (hidden)
- Hanging TV
- Rolling couch
- Hanging seats
- 2 Hidden Refrigerators
- Team wall
- Darts
- Air Hockey
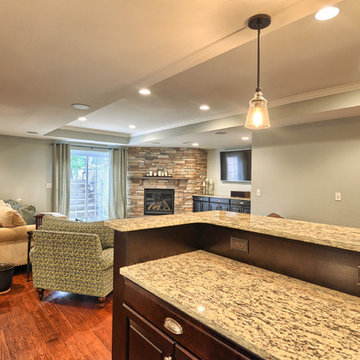
Ann Marie - Berks 360 Tours
Стильный дизайн: большой подвал в классическом стиле с выходом наружу, зелеными стенами, паркетным полом среднего тона, стандартным камином и фасадом камина из камня - последний тренд
Стильный дизайн: большой подвал в классическом стиле с выходом наружу, зелеными стенами, паркетным полом среднего тона, стандартным камином и фасадом камина из камня - последний тренд
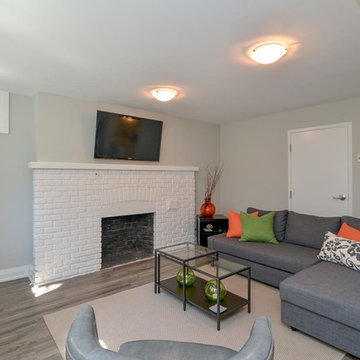
На фото: подвал среднего размера в классическом стиле с наружными окнами, серыми стенами, паркетным полом среднего тона, стандартным камином, фасадом камина из кирпича и серым полом с
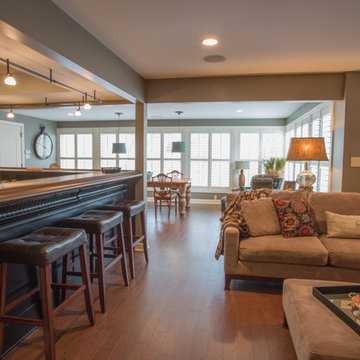
Dan Bernskoetter Photography
Стильный дизайн: большой подвал в классическом стиле с бежевыми стенами, паркетным полом среднего тона и коричневым полом - последний тренд
Стильный дизайн: большой подвал в классическом стиле с бежевыми стенами, паркетным полом среднего тона и коричневым полом - последний тренд
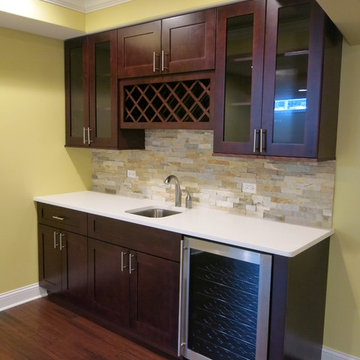
Function Basement Design
Идея дизайна: подвал в классическом стиле с паркетным полом среднего тона
Идея дизайна: подвал в классическом стиле с паркетным полом среднего тона
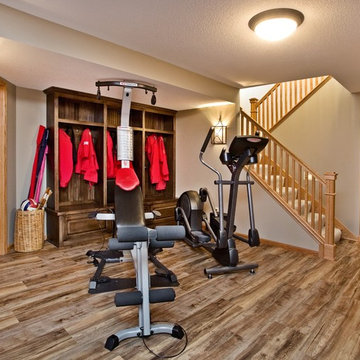
Tomco Company photos by Content Craftsmen
Идея дизайна: подвал среднего размера в классическом стиле с бежевыми стенами, паркетным полом среднего тона, наружными окнами и фасадом камина из камня без камина
Идея дизайна: подвал среднего размера в классическом стиле с бежевыми стенами, паркетным полом среднего тона, наружными окнами и фасадом камина из камня без камина
Подвал в классическом стиле с паркетным полом среднего тона – фото дизайна интерьера
11