Подвал в классическом стиле с домашним баром – фото дизайна интерьера
Сортировать:
Бюджет
Сортировать:Популярное за сегодня
1 - 20 из 309 фото
1 из 3

Пример оригинального дизайна: большой подвал в классическом стиле с наружными окнами, домашним баром, зелеными стенами, темным паркетным полом, стандартным камином, фасадом камина из плитки, коричневым полом и панелями на стенах
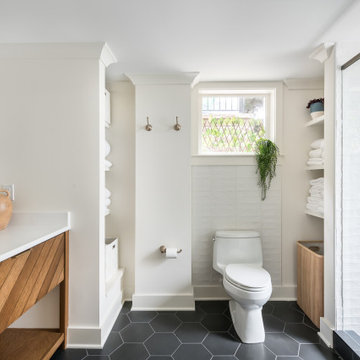
Our clients wanted to expand their living space down into their unfinished basement. While the space would serve as a family rec room most of the time, they also wanted it to transform into an apartment for their parents during extended visits. The project needed to incorporate a full bathroom and laundry.One of the standout features in the space is a Murphy bed with custom doors. We repeated this motif on the custom vanity in the bathroom. Because the rec room can double as a bedroom, we had the space to put in a generous-size full bathroom. The full bathroom has a spacious walk-in shower and two large niches for storing towels and other linens.
Our clients now have a beautiful basement space that expanded the size of their living space significantly. It also gives their loved ones a beautiful private suite to enjoy when they come to visit, inspiring more frequent visits!
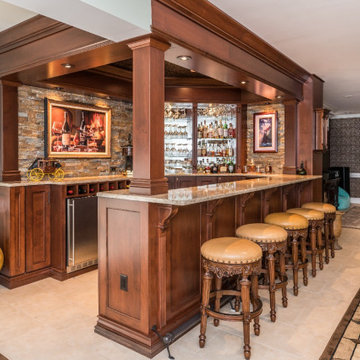
Our client in Haymarket VA were looking to add a bar and entertaining area in their basement to mimic an English Style pub they had visited in their travels. Our talented designers came up with this design and our experienced carpenters made it a reality.

Источник вдохновения для домашнего уюта: подземный подвал в классическом стиле с бежевыми стенами, бежевым полом и домашним баром

На фото: подземный, большой подвал в классическом стиле с домашним баром, серыми стенами, полом из винила, подвесным камином, коричневым полом и балками на потолке

Basement, bar area, wood, curved seating, hard wood floor, bar lighting,
Пример оригинального дизайна: большой подвал в классическом стиле с выходом наружу, бежевыми стенами, паркетным полом среднего тона, стандартным камином, фасадом камина из камня, коричневым полом и домашним баром
Пример оригинального дизайна: большой подвал в классическом стиле с выходом наружу, бежевыми стенами, паркетным полом среднего тона, стандартным камином, фасадом камина из камня, коричневым полом и домашним баром
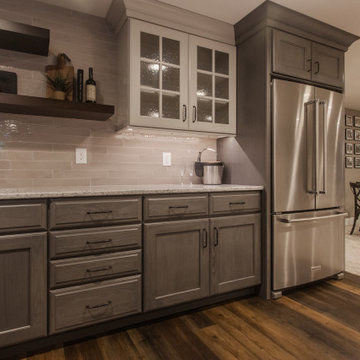
Идея дизайна: большой подвал в классическом стиле с наружными окнами, домашним баром, бежевыми стенами, полом из ламината, коричневым полом и панелями на стенах
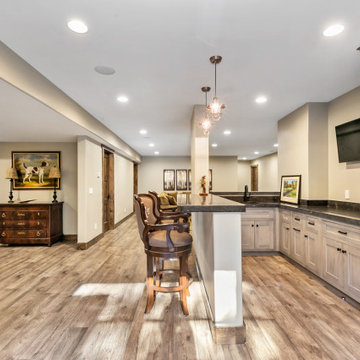
Interior design by others
Our architecture team was proud to design this traditional, cottage inspired home that is tucked within a developed residential location in St. Louis County. The main levels account for 6097 Sq Ft and an additional 1300 Sq Ft was reserved for the lower level. The homeowner requested a unique design that would provide backyard privacy from the street and an open floor plan in public spaces, but privacy in the master suite.
Challenges of this home design included a narrow corner lot build site, building height restrictions and corner lot setback restrictions. The floorplan design was tailored to this corner lot and oriented to take full advantage of southern sun in the rear courtyard and pool terrace area.
There are many notable spaces and visual design elements of this custom 5 bedroom, 5 bathroom brick cottage home. A mostly brick exterior with cut stone entry surround and entry terrace gardens helps create a cozy feel even before entering the home. Special spaces like a covered outdoor lanai, private southern terrace and second floor study nook create a pleasurable every-day living environment. For indoor entertainment, a lower level rec room, gallery, bar, lounge, and media room were also planned.
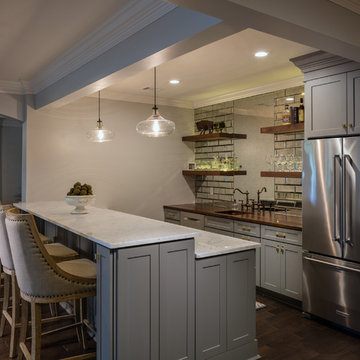
The beautifully crafted custom bar island features semi custom cabinetry topped with white Carrera
marble and elegant light fixtures that hang over the bar.
The main kitchen area includes Walnut countertops over
semi-custom cabinets that match the bar island. The beautiful antiqued mirror backsplash is flanked by
beveled mirror subway tiles, filling the room with
light and creating an open atmosphere that makes the space feel even bigger than it is. Floating shelves add to
this impressive display, stained to correspond
with the counter-top. High-end appliances include a
refrigerator, drawer microwave, undermount copper sink, and dishwasher.
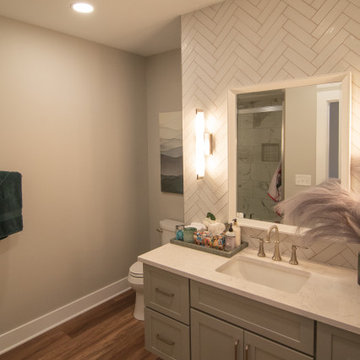
Пример оригинального дизайна: подвал в классическом стиле с домашним баром и коричневым полом
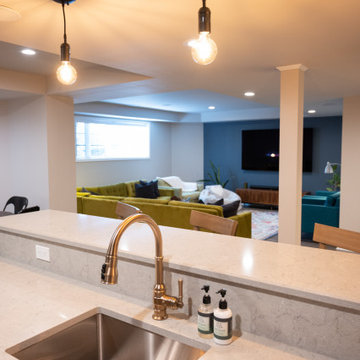
На фото: большой подвал в классическом стиле с наружными окнами, домашним баром, полом из винила, коричневым полом и многоуровневым потолком с
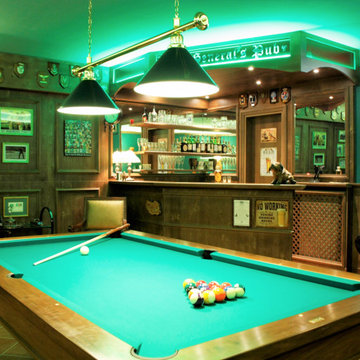
sala hobby stile pub inglese con angolo bar e biliardo
Пример оригинального дизайна: большой подвал в классическом стиле с выходом наружу, домашним баром, зелеными стенами, полом из терракотовой плитки и панелями на стенах
Пример оригинального дизайна: большой подвал в классическом стиле с выходом наружу, домашним баром, зелеными стенами, полом из терракотовой плитки и панелями на стенах
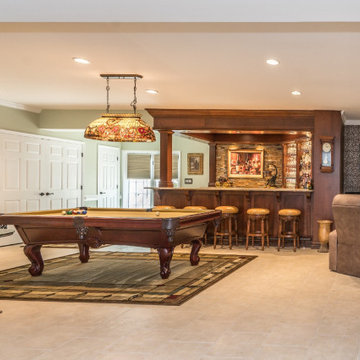
Our client in Haymarket VA were looking to add a bar and entertaining area in their basement to mimic an English Style pub they had visited in their travels. Our talented designers came up with this design and our experienced carpenters made it a reality.
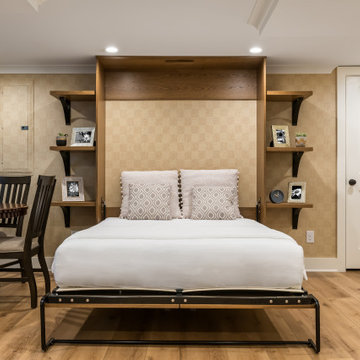
Our clients wanted to expand their living space down into their unfinished basement. While the space would serve as a family rec room most of the time, they also wanted it to transform into an apartment for their parents during extended visits. The project needed to incorporate a full bathroom and laundry.One of the standout features in the space is a Murphy bed with custom doors. We repeated this motif on the custom vanity in the bathroom. Because the rec room can double as a bedroom, we had the space to put in a generous-size full bathroom. The full bathroom has a spacious walk-in shower and two large niches for storing towels and other linens.
Our clients now have a beautiful basement space that expanded the size of their living space significantly. It also gives their loved ones a beautiful private suite to enjoy when they come to visit, inspiring more frequent visits!

Phoenix photographic
На фото: большой подвал в классическом стиле с коричневыми стенами, полом из сланца и домашним баром без камина
На фото: большой подвал в классическом стиле с коричневыми стенами, полом из сланца и домашним баром без камина
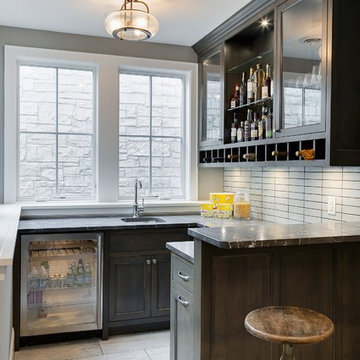
Стильный дизайн: подвал среднего размера в классическом стиле с наружными окнами, серыми стенами, ковровым покрытием и домашним баром - последний тренд
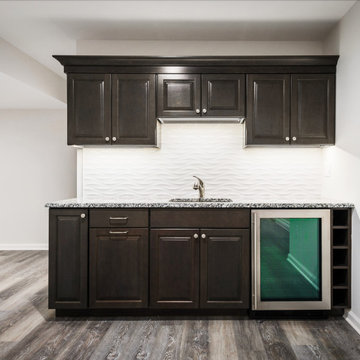
Свежая идея для дизайна: маленький подвал в классическом стиле с выходом наружу, домашним баром, серыми стенами, полом из ламината и коричневым полом без камина для на участке и в саду - отличное фото интерьера

Пример оригинального дизайна: большой подвал в классическом стиле с выходом наружу, домашним баром, серыми стенами, паркетным полом среднего тона, стандартным камином, фасадом камина из плитки, коричневым полом и многоуровневым потолком
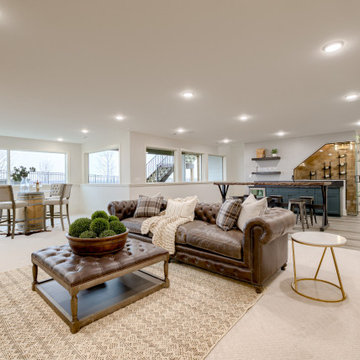
Источник вдохновения для домашнего уюта: подвал в классическом стиле с наружными окнами, домашним баром, ковровым покрытием, горизонтальным камином, фасадом камина из плитки и обоями на стенах
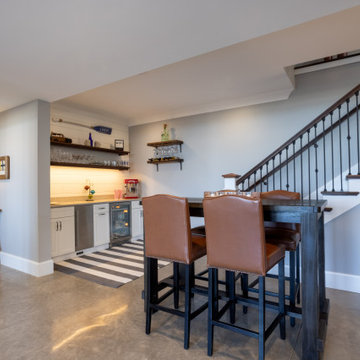
Our clients were relocating from the upper peninsula to the lower peninsula and wanted to design a retirement home on their Lake Michigan property. The topography of their lot allowed for a walk out basement which is practically unheard of with how close they are to the water. Their view is fantastic, and the goal was of course to take advantage of the view from all three levels. The positioning of the windows on the main and upper levels is such that you feel as if you are on a boat, water as far as the eye can see. They were striving for a Hamptons / Coastal, casual, architectural style. The finished product is just over 6,200 square feet and includes 2 master suites, 2 guest bedrooms, 5 bathrooms, sunroom, home bar, home gym, dedicated seasonal gear / equipment storage, table tennis game room, sauna, and bonus room above the attached garage. All the exterior finishes are low maintenance, vinyl, and composite materials to withstand the blowing sands from the Lake Michigan shoreline.
Подвал в классическом стиле с домашним баром – фото дизайна интерьера
1