Подвал среднего размера с фасадом камина из камня – фото дизайна интерьера
Сортировать:
Бюджет
Сортировать:Популярное за сегодня
81 - 100 из 1 057 фото
1 из 3
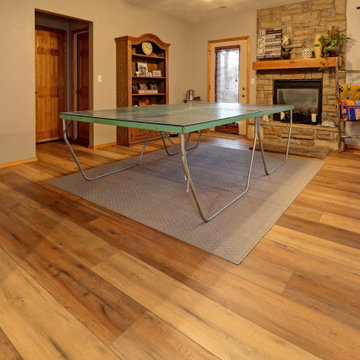
На фото: подвал среднего размера в классическом стиле с серыми стенами, стандартным камином и фасадом камина из камня
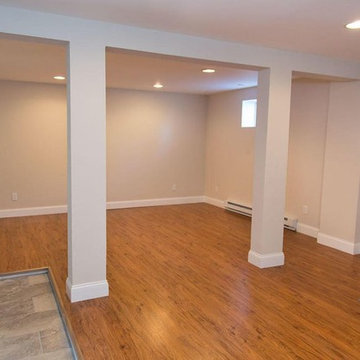
На фото: подземный подвал среднего размера в стиле модернизм с бежевыми стенами, полом из винила, печью-буржуйкой, фасадом камина из камня и коричневым полом
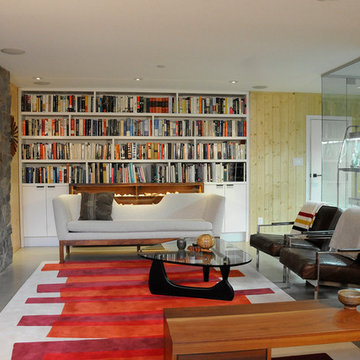
Стильный дизайн: подвал среднего размера в стиле ретро с бетонным полом, наружными окнами, бежевыми стенами, горизонтальным камином, фасадом камина из камня и серым полом - последний тренд

На фото: подвал среднего размера в стиле неоклассика (современная классика) с выходом наружу, серыми стенами, ковровым покрытием, стандартным камином и фасадом камина из камня с

©Finished Basement Company
На фото: подвал среднего размера в стиле рустика с выходом наружу, бежевыми стенами, паркетным полом среднего тона, двусторонним камином, фасадом камина из камня и коричневым полом
На фото: подвал среднего размера в стиле рустика с выходом наружу, бежевыми стенами, паркетным полом среднего тона, двусторонним камином, фасадом камина из камня и коричневым полом
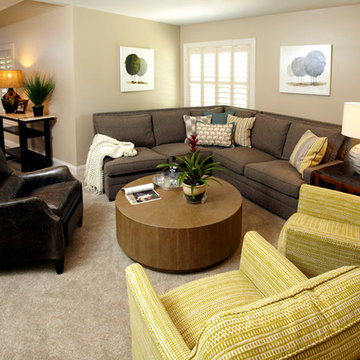
Mark Moyer Photography
Источник вдохновения для домашнего уюта: подвал среднего размера в современном стиле с выходом наружу, бежевыми стенами, ковровым покрытием, стандартным камином и фасадом камина из камня
Источник вдохновения для домашнего уюта: подвал среднего размера в современном стиле с выходом наружу, бежевыми стенами, ковровым покрытием, стандартным камином и фасадом камина из камня

Limestone Tile Gas fireplace. Custom Burner, black glass and inset TV.
Идея дизайна: подземный подвал среднего размера в стиле модернизм с бежевыми стенами, полом из керамогранита, стандартным камином, фасадом камина из камня и серым полом
Идея дизайна: подземный подвал среднего размера в стиле модернизм с бежевыми стенами, полом из керамогранита, стандартным камином, фасадом камина из камня и серым полом
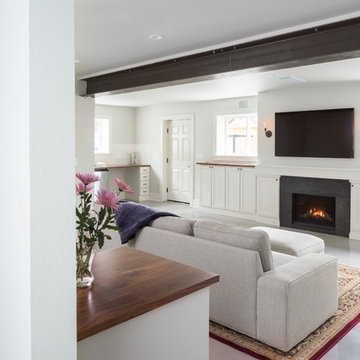
Basement ADU living space
© Cindy Apple Photography
Стильный дизайн: подвал среднего размера в современном стиле с выходом наружу, белыми стенами, бетонным полом, стандартным камином, фасадом камина из камня и серым полом - последний тренд
Стильный дизайн: подвал среднего размера в современном стиле с выходом наружу, белыми стенами, бетонным полом, стандартным камином, фасадом камина из камня и серым полом - последний тренд
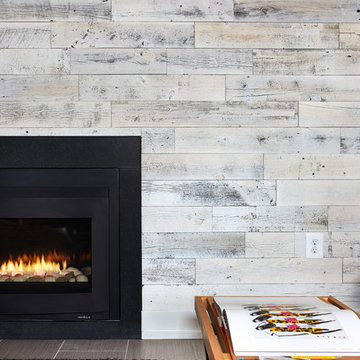
Wood Veneer Wall
На фото: подвал среднего размера в современном стиле с выходом наружу, серыми стенами, полом из винила, стандартным камином, фасадом камина из камня и коричневым полом
На фото: подвал среднего размера в современном стиле с выходом наружу, серыми стенами, полом из винила, стандартным камином, фасадом камина из камня и коричневым полом
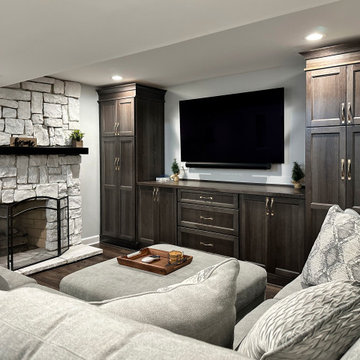
Basement remodel completed by Advance Design Studio. Project highlights include new flooring throughout, a wet bar with seating, and a built-in entertainment wall. This space was designed with both adults and kids in mind, and our clients are thrilled with their new basement living space!
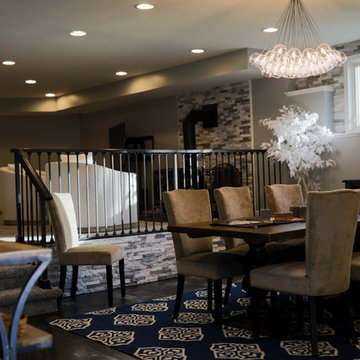
Идея дизайна: подвал среднего размера в современном стиле с выходом наружу, серыми стенами, бетонным полом, печью-буржуйкой, фасадом камина из камня и черным полом
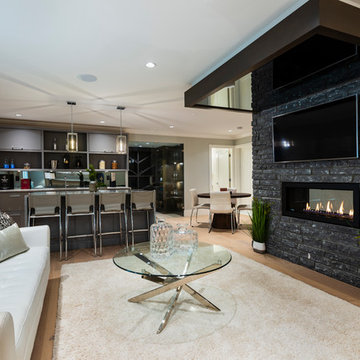
Пример оригинального дизайна: подземный подвал среднего размера в стиле неоклассика (современная классика) с серыми стенами, светлым паркетным полом, двусторонним камином, фасадом камина из камня и бежевым полом
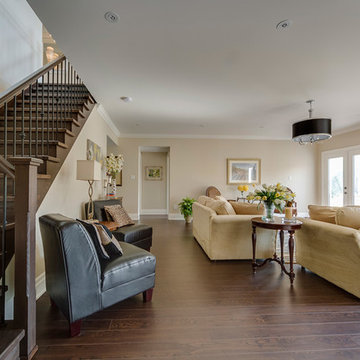
Alair Homes is committed to quality throughout every stage of the building process and in every detail of your new custom home or home renovation. We guarantee superior work because we perform quality assurance checks at every stage of the building process. Before anything is covered up – even before city building inspectors come to your home – we critically examine our work to ensure that it lives up to our extraordinarily high standards.
We are proud of our extraordinary high building standards as well as our renowned customer service. Every Alair Homes custom home comes with a two year national home warranty as well as an Alair Homes guarantee and includes complimentary 3, 6 and 12 month inspections after completion.
During our proprietary construction process every detail is accessible to Alair Homes clients online 24 hours a day to view project details, schedules, sub trade quotes, pricing in order to give Alair Homes clients 100% control over every single item regardless how small.
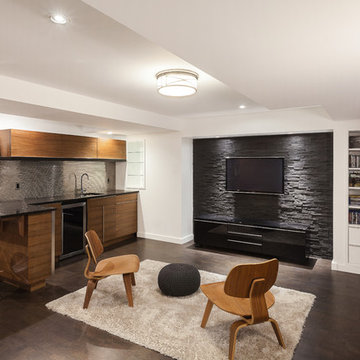
Urszula Muntean Photography
Идея дизайна: подземный подвал среднего размера в стиле модернизм с белыми стенами, пробковым полом, стандартным камином и фасадом камина из камня
Идея дизайна: подземный подвал среднего размера в стиле модернизм с белыми стенами, пробковым полом, стандартным камином и фасадом камина из камня
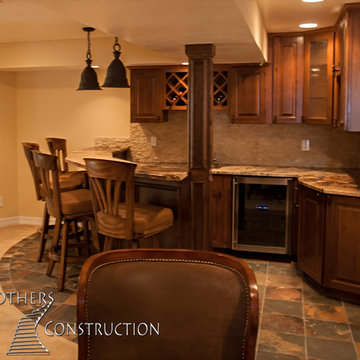
Great room with entertainment area, pool table, gaming area, walk up wet bar, (1) stained and lacquered, recessed paneled, cherry column constructed around monopole in between game table and entertainment; Entertainment area to include gas fireplace with full height natural stone surround and continuous hearth extending below custom entertainment stained and lacquered built in and under stair closet; (2) dedicated trey ceilings with painted crown molding and rope lighting each for pool table and TV area; ¾ bathroom with linen closet; Study/Bedroom with double
glass door entry and closet; Unfinished storage/mechanical room;
-Removal of existing main level basement stairway door and construction of new drywall wrapped stair entryway with arched, lighted, drywall wrapped display niche at landing; new code compliant deeper projection window well installed with dirt excavation and removal outside of study/bedroom egress window; Photo: Andrew J Hathaway, Brothers Construction
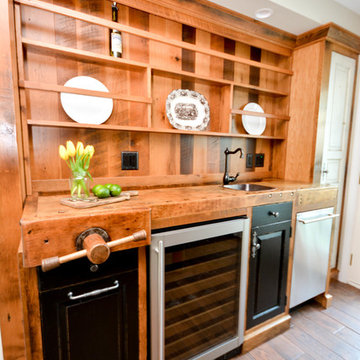
Источник вдохновения для домашнего уюта: подвал среднего размера в стиле рустика с выходом наружу, бежевыми стенами, полом из керамической плитки, стандартным камином, фасадом камина из камня и коричневым полом

Lower Level of home on Lake Minnetonka
Nautical call with white shiplap and blue accents for finishes.
Источник вдохновения для домашнего уюта: подвал среднего размера в морском стиле с выходом наружу, домашним баром, белыми стенами, светлым паркетным полом, стандартным камином, фасадом камина из камня, коричневым полом, балками на потолке и стенами из вагонки
Источник вдохновения для домашнего уюта: подвал среднего размера в морском стиле с выходом наружу, домашним баром, белыми стенами, светлым паркетным полом, стандартным камином, фасадом камина из камня, коричневым полом, балками на потолке и стенами из вагонки

Свежая идея для дизайна: подвал среднего размера в стиле неоклассика (современная классика) с выходом наружу, серыми стенами, полом из ламината, стандартным камином, фасадом камина из камня и коричневым полом - отличное фото интерьера

Lower Level Living/Media Area features white oak walls, custom, reclaimed limestone fireplace surround, and media wall - Scandinavian Modern Interior - Indianapolis, IN - Trader's Point - Architect: HAUS | Architecture For Modern Lifestyles - Construction Manager: WERK | Building Modern - Christopher Short + Paul Reynolds - Photo: HAUS | Architecture

We were hired to finish the basement of our clients cottage in Haliburton. The house is a woodsy craftsman style. Basements can be dark so we used pickled pine to brighten up this 3000 sf space which allowed us to remain consistent with the vibe of the overall cottage. We delineated the large open space in to four functions - a Family Room (with projector screen TV viewing above the fireplace and a reading niche); a Game Room with access to large doors open to the lake; a Guest Bedroom with sitting nook; and an Exercise Room. Glass was used in the french and barn doors to allow light to penetrate each space. Shelving units were used to provide some visual separation between the Family Room and Game Room. The fireplace referenced the upstairs fireplace with added inspiration from a photo our clients saw and loved. We provided all construction docs and furnishings will installed soon.
Подвал среднего размера с фасадом камина из камня – фото дизайна интерьера
5