Подвал среднего размера с бетонным полом – фото дизайна интерьера
Сортировать:
Бюджет
Сортировать:Популярное за сегодня
161 - 180 из 652 фото
1 из 3
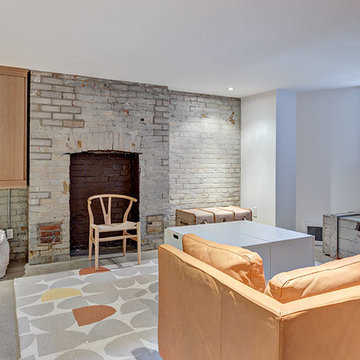
Basement with polished concrete floors, and exposed brick walls.
Идея дизайна: подвал среднего размера в скандинавском стиле с наружными окнами, белыми стенами, бетонным полом, стандартным камином, фасадом камина из кирпича и серым полом
Идея дизайна: подвал среднего размера в скандинавском стиле с наружными окнами, белыми стенами, бетонным полом, стандартным камином, фасадом камина из кирпича и серым полом
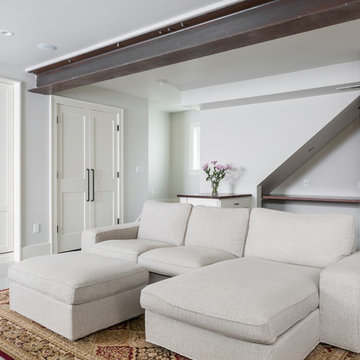
© Cindy Apple Photography
Пример оригинального дизайна: подвал среднего размера в современном стиле с выходом наружу, белыми стенами, бетонным полом и белым полом
Пример оригинального дизайна: подвал среднего размера в современном стиле с выходом наружу, белыми стенами, бетонным полом и белым полом

Steve Tauge Studios
На фото: подземный подвал среднего размера в стиле ретро с бетонным полом, горизонтальным камином, фасадом камина из плитки, бежевыми стенами и бежевым полом с
На фото: подземный подвал среднего размера в стиле ретро с бетонным полом, горизонтальным камином, фасадом камина из плитки, бежевыми стенами и бежевым полом с
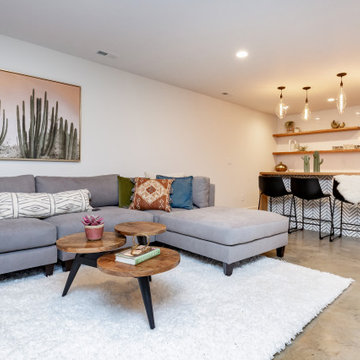
Modern basement finish in Ankeny, Iowa. Exciting, new space, complete with new bar area, modern fireplace, butcher block countertops, floating shelving, polished concrete flooring, bathroom and bedroom. Before and After pics. Staging: Jessica Rae Interiors. Photos: Jake Boyd Photography. Thank you to our wonderful customers, Kathy and Josh!
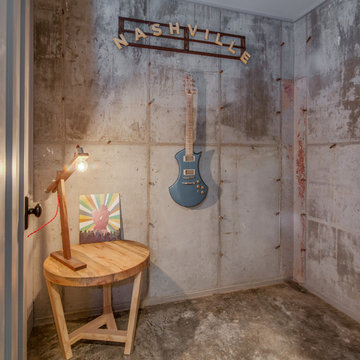
Свежая идея для дизайна: подвал среднего размера в современном стиле с выходом наружу, серыми стенами и бетонным полом - отличное фото интерьера
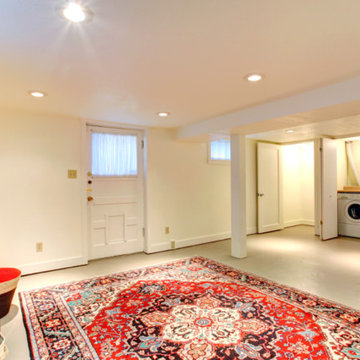
Свежая идея для дизайна: подвал среднего размера в классическом стиле с выходом наружу, бежевыми стенами, бетонным полом и серым полом - отличное фото интерьера
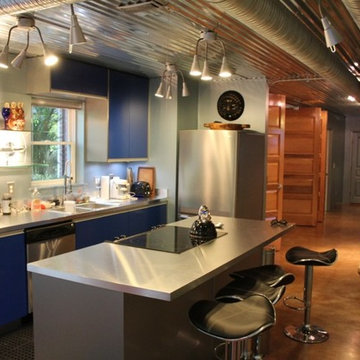
This is a renovation of a basement apartment.
Lead Designer Tina A. Arnold.
Custom Cabinetry by Todd Skaggs.
Contractor, Outside The Box Construction
Идея дизайна: подвал среднего размера в современном стиле с выходом наружу, синими стенами и бетонным полом
Идея дизайна: подвал среднего размера в современном стиле с выходом наружу, синими стенами и бетонным полом
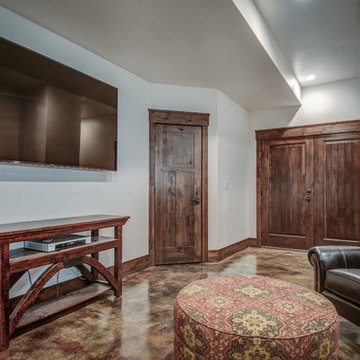
Arne Loren
Идея дизайна: подвал среднего размера в стиле рустика с выходом наружу, белыми стенами, бетонным полом, стандартным камином и фасадом камина из камня
Идея дизайна: подвал среднего размера в стиле рустика с выходом наружу, белыми стенами, бетонным полом, стандартным камином и фасадом камина из камня
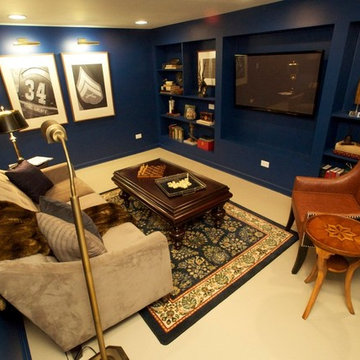
Идея дизайна: подвал среднего размера в классическом стиле с синими стенами, бетонным полом и бежевым полом
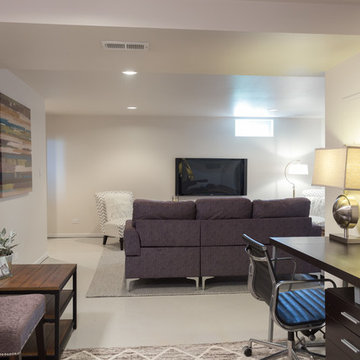
Идея дизайна: подвал среднего размера в стиле неоклассика (современная классика) с наружными окнами, белыми стенами, бетонным полом и белым полом без камина
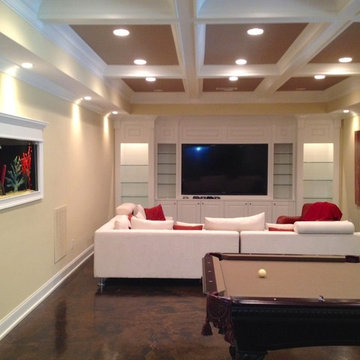
Addition screen Patio
Пример оригинального дизайна: подземный подвал среднего размера в современном стиле с бетонным полом, коричневым полом и бежевыми стенами
Пример оригинального дизайна: подземный подвал среднего размера в современном стиле с бетонным полом, коричневым полом и бежевыми стенами
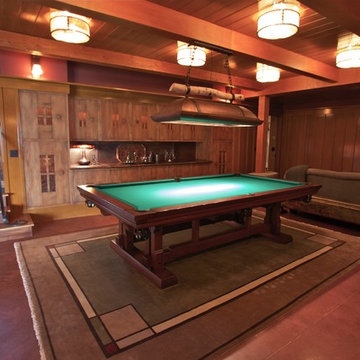
Свежая идея для дизайна: подземный подвал среднего размера в стиле рустика с коричневыми стенами и бетонным полом без камина - отличное фото интерьера
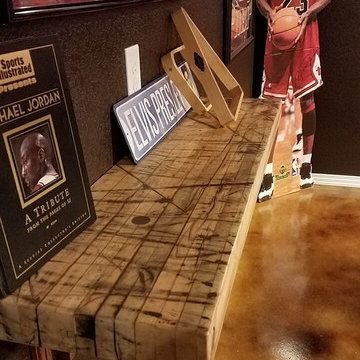
Идея дизайна: подземный подвал среднего размера в стиле рустика с коричневыми стенами, бетонным полом и коричневым полом без камина
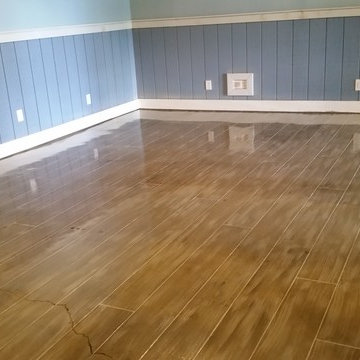
Basement Tiki Bar. This is a basement on Lake Lanier. The customer wanted a bar type atmosphere and wanted the concrete floor to look like an old dock, with weathered grayish boards. If you look to the left of the support post, you can see a crack in the floor. The owner chose to keep the crack to add a little character.
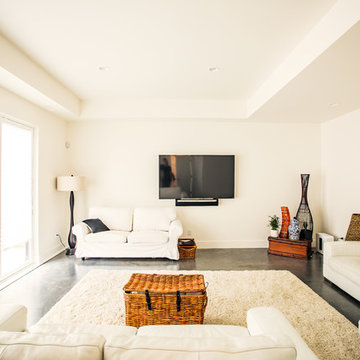
No dreary basements here - white walls and trim with large patio doors make this walk-out basement living space bright and inviting.
Photos by Brice Ferre
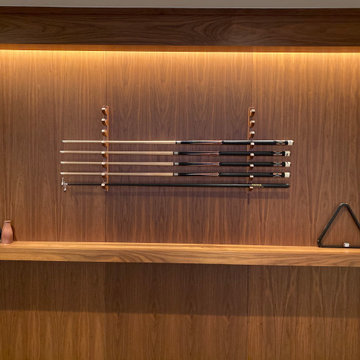
Game room with automated accent lighting
Идея дизайна: подвал среднего размера в стиле ретро с наружными окнами, игровой комнатой, коричневыми стенами, бетонным полом и серым полом
Идея дизайна: подвал среднего размера в стиле ретро с наружными окнами, игровой комнатой, коричневыми стенами, бетонным полом и серым полом
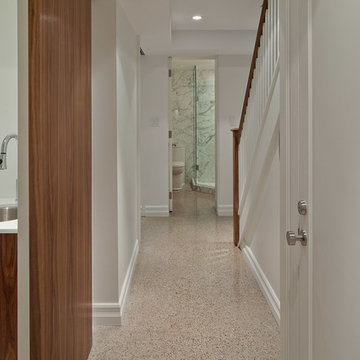
Hall
На фото: подземный подвал среднего размера в современном стиле с белыми стенами и бетонным полом без камина с
На фото: подземный подвал среднего размера в современном стиле с белыми стенами и бетонным полом без камина с
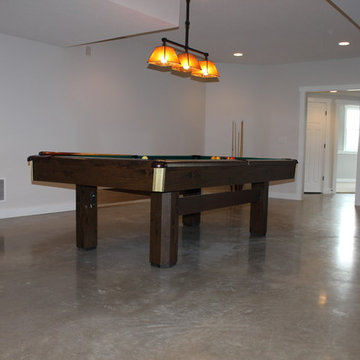
New construction opens a wide array of options when it comes to selecting finishes. For this particular client, they wanted a durable floor that was also aesthetically pleasing to complete their basement. Since there was no topical sealer on the new concrete, a polished flooring system was selected.
The basement itself was a little over 1200 square feet and featured a game room, main living area, bedrooms, bathrooms and a kitchen. All of the flooring was to be polished to a level 400 shine and finished with a densifier and stain guarding product. Polished concrete is the most durable flooring choice. It allows the concrete to breathe below grade, creates movement and character throughout the space and is very easy to maintain. With a pond out back, a polished concrete floor is easy to clean and will be able to withstand high traffic.
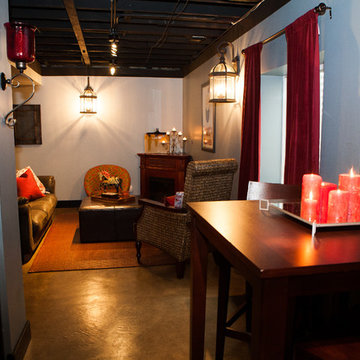
www.316photos.com
На фото: подземный подвал среднего размера в стиле неоклассика (современная классика) с серыми стенами, бетонным полом и серым полом с
На фото: подземный подвал среднего размера в стиле неоклассика (современная классика) с серыми стенами, бетонным полом и серым полом с
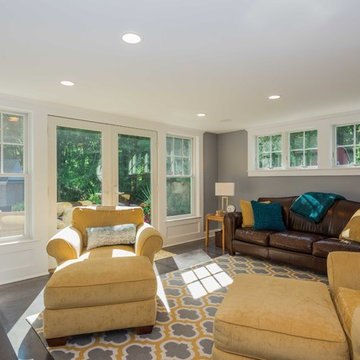
The transitional style of the interior of this remodeled shingle style home in Connecticut hits all of the right buttons for todays busy family. The sleek white and gray kitchen is the centerpiece of The open concept great room which is the perfect size for large family gatherings, but just cozy enough for a family of four to enjoy every day. The kids have their own space in addition to their small but adequate bedrooms whch have been upgraded with built ins for additional storage. The master suite is luxurious with its marble bath and vaulted ceiling with a sparkling modern light fixture and its in its own wing for additional privacy. There are 2 and a half baths in addition to the master bath, and an exercise room and family room in the finished walk out lower level.
Подвал среднего размера с бетонным полом – фото дизайна интерьера
9