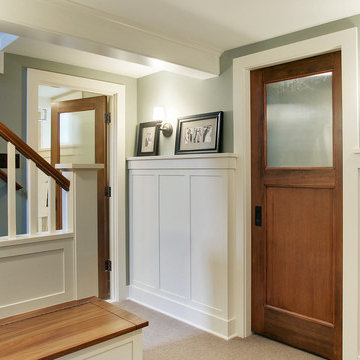Подвал среднего размера – фото дизайна интерьера
Сортировать:
Бюджет
Сортировать:Популярное за сегодня
61 - 80 из 442 фото
1 из 3
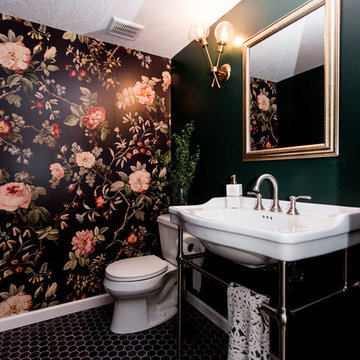
Chelsie Lopez
На фото: подвал среднего размера в стиле фьюжн с наружными окнами, белыми стенами и паркетным полом среднего тона с
На фото: подвал среднего размера в стиле фьюжн с наружными окнами, белыми стенами и паркетным полом среднего тона с
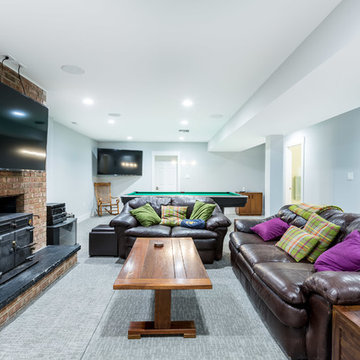
Стильный дизайн: подземный подвал среднего размера в стиле неоклассика (современная классика) с серыми стенами, ковровым покрытием, стандартным камином, фасадом камина из кирпича и серым полом - последний тренд
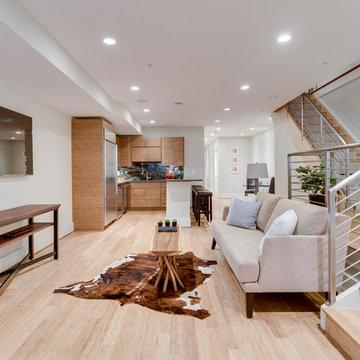
With a listing price of just under $4 million, this gorgeous row home located near the Convention Center in Washington DC required a very specific look to attract the proper buyer.
The home has been completely remodeled in a modern style with bamboo flooring and bamboo kitchen cabinetry so the furnishings and decor needed to be complimentary. Typically, transitional furnishings are used in staging across the board, however, for this property we wanted an urban loft, industrial look with heavy elements of reclaimed wood to create a city, hotel luxe style. As with all DC properties, this one is long and narrow but is completely open concept on each level, so continuity in color and design selections was critical.
The row home had several open areas that needed a defined purpose such as a reception area, which includes a full bar service area, pub tables, stools and several comfortable seating areas for additional entertaining. It also boasts an in law suite with kitchen and living quarters as well as 3 outdoor spaces, which are highly sought after in the District.
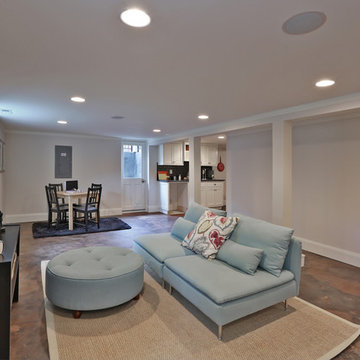
Finished basement with stained concrete
На фото: подвал среднего размера в стиле неоклассика (современная классика) с выходом наружу, белыми стенами и бетонным полом
На фото: подвал среднего размера в стиле неоклассика (современная классика) с выходом наружу, белыми стенами и бетонным полом
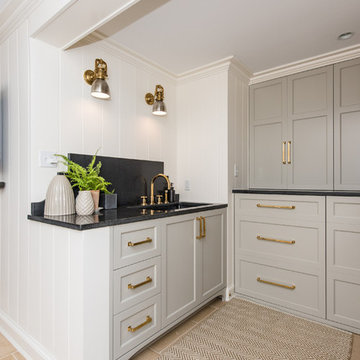
Location: Bethesda, MD, USA
This total revamp turned out better than anticipated leaving the clients thrilled with the outcome.
Finecraft Contractors, Inc.
Interior Designer: Anna Cave
Susie Soleimani Photography
Blog: http://graciousinteriors.blogspot.com/2016/07/from-cellar-to-stellar-lower-level.html
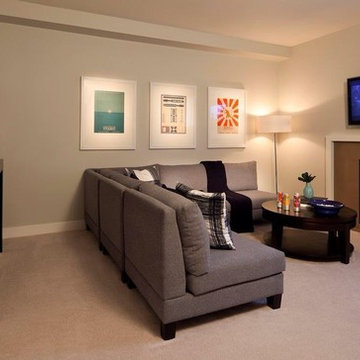
Пример оригинального дизайна: подземный подвал среднего размера в стиле неоклассика (современная классика) с серыми стенами, ковровым покрытием и стандартным камином
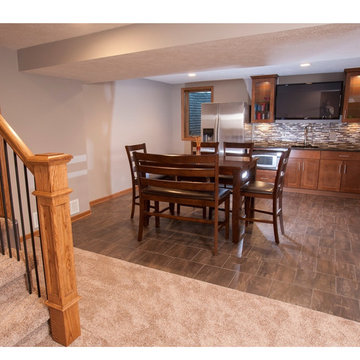
Greene Room Studios
Идея дизайна: подвал среднего размера в классическом стиле с наружными окнами, серыми стенами и полом из керамической плитки
Идея дизайна: подвал среднего размера в классическом стиле с наружными окнами, серыми стенами и полом из керамической плитки

Full basement remodel. Remove (2) load bearing walls to open up entire space. Create new wall to enclose laundry room. Create dry bar near entry. New floating hearth at fireplace and entertainment cabinet with mesh inserts. Create storage bench with soft close lids for toys an bins. Create mirror corner with ballet barre. Create reading nook with book storage above and finished storage underneath and peek-throughs. Finish off and create hallway to back bedroom through utility room.
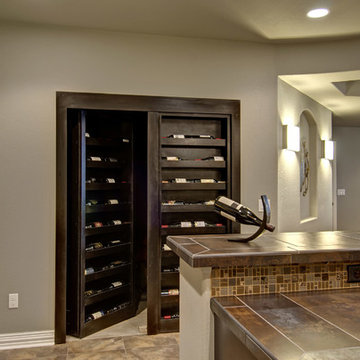
Wine cabinet with hidden doors. ©Finished Basement Company
Источник вдохновения для домашнего уюта: подвал среднего размера в стиле неоклассика (современная классика) с наружными окнами, серыми стенами, ковровым покрытием и бежевым полом без камина
Источник вдохновения для домашнего уюта: подвал среднего размера в стиле неоклассика (современная классика) с наружными окнами, серыми стенами, ковровым покрытием и бежевым полом без камина
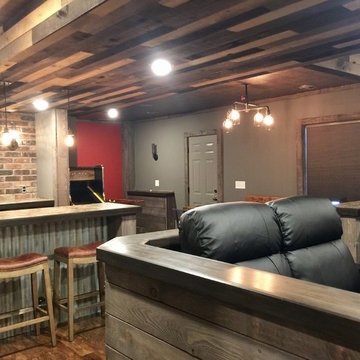
industrial style home theater, bar and entertaining area. emphasis on materials - wood, metal, brick, leather.
Свежая идея для дизайна: подвал среднего размера в стиле лофт - отличное фото интерьера
Свежая идея для дизайна: подвал среднего размера в стиле лофт - отличное фото интерьера
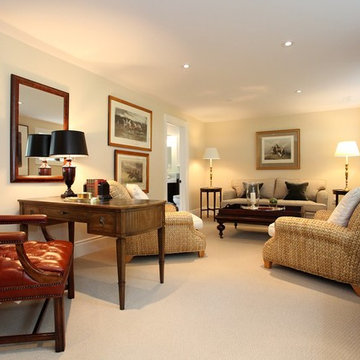
На фото: подвал среднего размера в классическом стиле с наружными окнами, бежевыми стенами, ковровым покрытием и бежевым полом без камина с
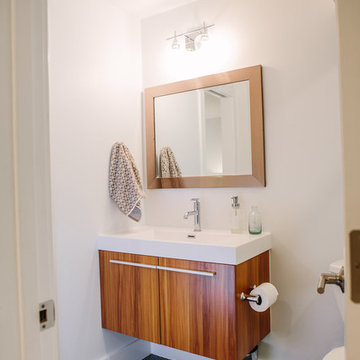
This project was kick-started by the removal of a large intrusive peninsula that competed with the young family’s bustling daily routine. Having already experienced the time investment of a sweat equity remodel, our clients enlisted us to do things a bit different while still paying careful attention to their personal aesthetic and lifestyle needs. The design sought to recreate a kitchen layout that would encourage gathering and create a welcoming space for friends and family, young and old. To open things up, the wall between the kitchen and dining room was eliminated. But we chose to retain and added on architectural elements to maintain a sense of intimate space within the new open concept. Those architectural elements were a creative way to accommodate existing structural elements and respect the bones of the home. The chunky early 00s arches were squared off for a more modern feel that better aligned with the client’s style. The hub of the home centers around the large walnut island featuring storage on three sides and seating for four. Handmade tile from Heath Ceramic creates a bold focal point. To ensure the space was bright and open, we opted for the two-tone mix of walnut and white cabinetry. The walnut cabinetry grounds the island and adds a touch of symmetry by flanking either side of the gas range. A new broom closet offers visual separation between the kitchen and the garage entry. Just of the garage door are a set of three tall cabinets that have been configured as locker storage for their kid's book bags, jackers, and shoes. Opposite the lockers is an overflow pantry space, window seat with extra storage, a nook for the dog bowls, and a mail station. A glass table in front of the window seat turns this area into the perfect homework nook. A set of three glass pendants from Pottery Barn illuminate the island. The soft white countertops are Daltile’s, Lincoln White matte quartz. Sleek cabinetry pulls from Amerock add that final touch. We are so in love with this cheerful, inviting main-level and are so happy our clients get to create memories inside these walls!
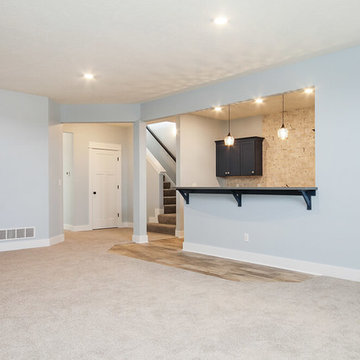
Photographed by Next Door Photography
На фото: подвал среднего размера в стиле неоклассика (современная классика) с наружными окнами, синими стенами, полом из винила и бежевым полом без камина с
На фото: подвал среднего размера в стиле неоклассика (современная классика) с наружными окнами, синими стенами, полом из винила и бежевым полом без камина с
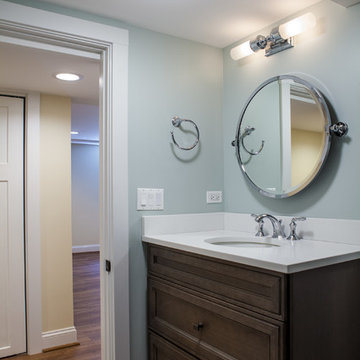
Studio West Photography
Стильный дизайн: подвал среднего размера в классическом стиле с синими стенами и полом из винила - последний тренд
Стильный дизайн: подвал среднего размера в классическом стиле с синими стенами и полом из винила - последний тренд
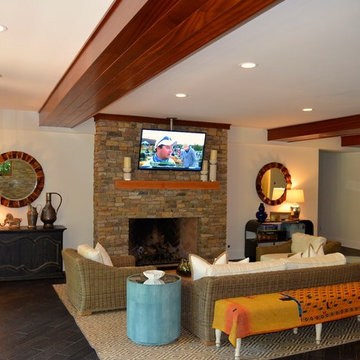
Downstairs from the main media/game room is another cozy sitting area with flat screen mounted over the fireplace. Photo by Bridget Corry
Идея дизайна: подвал среднего размера в стиле неоклассика (современная классика) с наружными окнами, белыми стенами, темным паркетным полом, стандартным камином, фасадом камина из камня и коричневым полом
Идея дизайна: подвал среднего размера в стиле неоклассика (современная классика) с наружными окнами, белыми стенами, темным паркетным полом, стандартным камином, фасадом камина из камня и коричневым полом
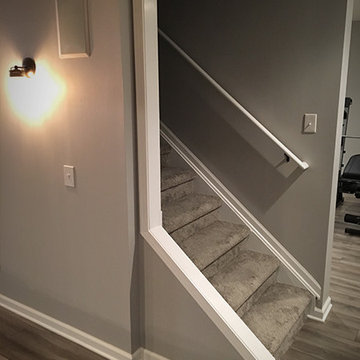
Источник вдохновения для домашнего уюта: подземный подвал среднего размера в стиле рустика с бежевыми стенами и паркетным полом среднего тона без камина
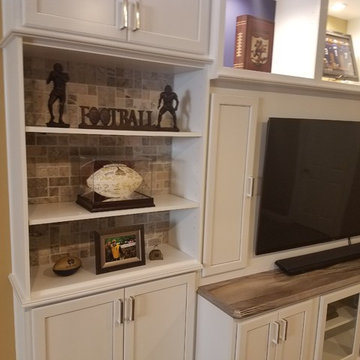
Свежая идея для дизайна: подземный подвал среднего размера в стиле неоклассика (современная классика) с коричневыми стенами, ковровым покрытием и бежевым полом без камина - отличное фото интерьера
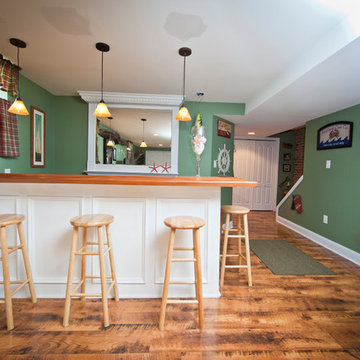
Свежая идея для дизайна: подземный подвал среднего размера в стиле рустика с зелеными стенами и паркетным полом среднего тона - отличное фото интерьера
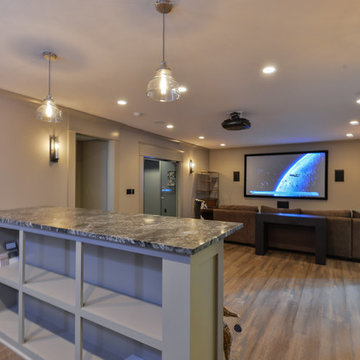
На фото: подземный подвал среднего размера в стиле неоклассика (современная классика) с серыми стенами и темным паркетным полом
Подвал среднего размера – фото дизайна интерьера
4
