Подвал с желтыми стенами и стандартным камином – фото дизайна интерьера
Сортировать:
Бюджет
Сортировать:Популярное за сегодня
81 - 100 из 124 фото
1 из 3
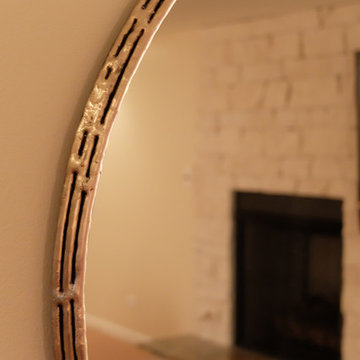
Kitchen Design by Deb Bayless, CKD, CBD, Design For Keeps, Napa, CA; photos by Carlos Vergara
На фото: подземный подвал среднего размера в стиле ретро с желтыми стенами, ковровым покрытием, стандартным камином и фасадом камина из камня с
На фото: подземный подвал среднего размера в стиле ретро с желтыми стенами, ковровым покрытием, стандартным камином и фасадом камина из камня с
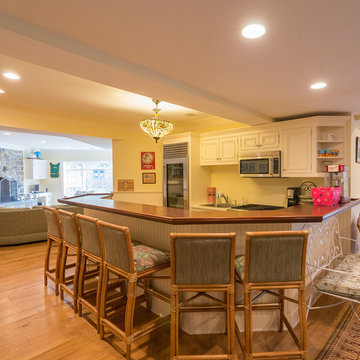
Пример оригинального дизайна: огромный подвал в классическом стиле с выходом наружу, желтыми стенами, светлым паркетным полом, стандартным камином и фасадом камина из камня
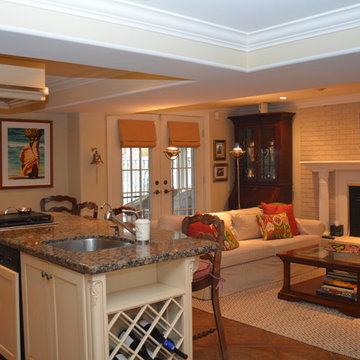
A bright and fun basement with a neutral base and lots of pops of colour and a tangerine lamp
На фото: подвал среднего размера в стиле неоклассика (современная классика) с желтыми стенами, полом из терракотовой плитки и стандартным камином с
На фото: подвал среднего размера в стиле неоклассика (современная классика) с желтыми стенами, полом из терракотовой плитки и стандартным камином с
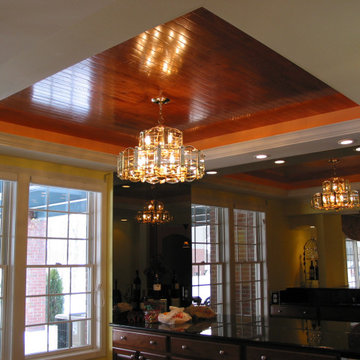
Свежая идея для дизайна: огромный подвал в стиле модернизм с выходом наружу, домашним баром, желтыми стенами, ковровым покрытием, бежевым полом, деревянным потолком, стандартным камином и фасадом камина из плитки - отличное фото интерьера
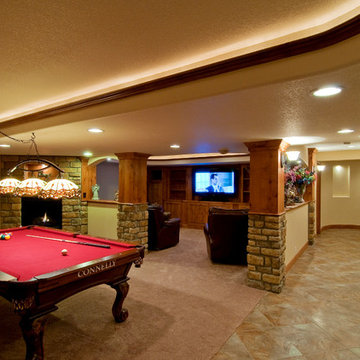
Pool room offers a great view of the Entertainment center, bar and fireplace in this rustic basement.
На фото: огромный подвал в стиле рустика с желтыми стенами, ковровым покрытием, стандартным камином, фасадом камина из камня и выходом наружу с
На фото: огромный подвал в стиле рустика с желтыми стенами, ковровым покрытием, стандартным камином, фасадом камина из камня и выходом наружу с
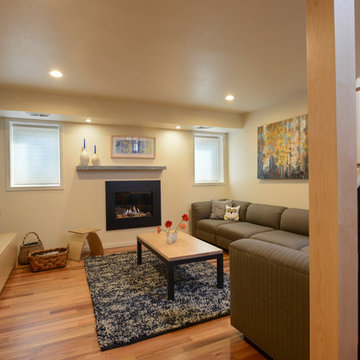
Источник вдохновения для домашнего уюта: маленький подвал в стиле модернизм с желтыми стенами, паркетным полом среднего тона и стандартным камином для на участке и в саду
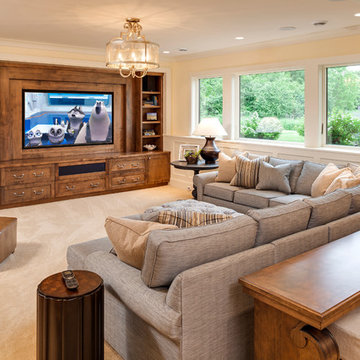
Photography: Landmark Photography
На фото: большой подвал в классическом стиле с наружными окнами, желтыми стенами, ковровым покрытием и стандартным камином с
На фото: большой подвал в классическом стиле с наружными окнами, желтыми стенами, ковровым покрытием и стандартным камином с
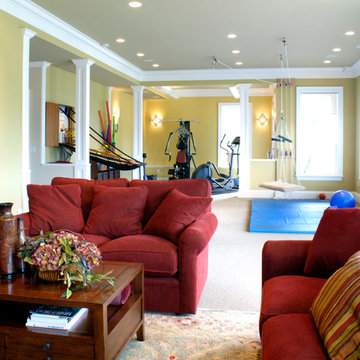
Basement Renovation
Photos: Rebecca Zurstadt-Peterson
Идея дизайна: большой подвал в классическом стиле с выходом наружу, желтыми стенами, ковровым покрытием и стандартным камином
Идея дизайна: большой подвал в классическом стиле с выходом наружу, желтыми стенами, ковровым покрытием и стандартным камином
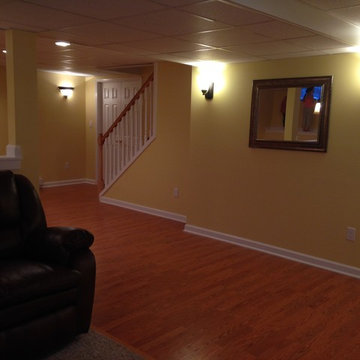
Идея дизайна: подвал среднего размера в классическом стиле с наружными окнами, желтыми стенами и стандартным камином
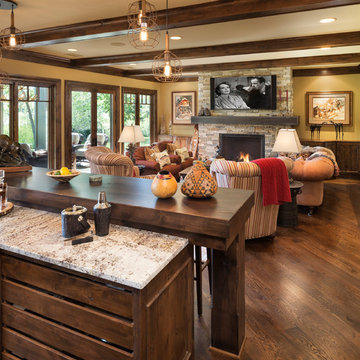
Builder: John Kraemer & Sons | Interior Design: Jennifer Hedberg of Exquisite Interiors | Photography: Jim Kruger of Landmark Photography
На фото: подвал в восточном стиле с выходом наружу, желтыми стенами, темным паркетным полом, стандартным камином и фасадом камина из камня
На фото: подвал в восточном стиле с выходом наружу, желтыми стенами, темным паркетным полом, стандартным камином и фасадом камина из камня
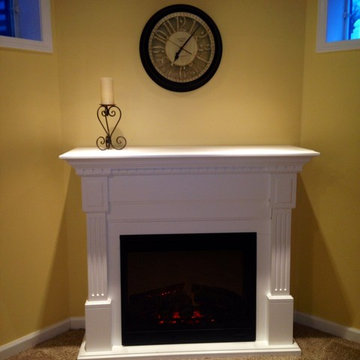
На фото: подвал среднего размера в классическом стиле с наружными окнами, желтыми стенами и стандартным камином с
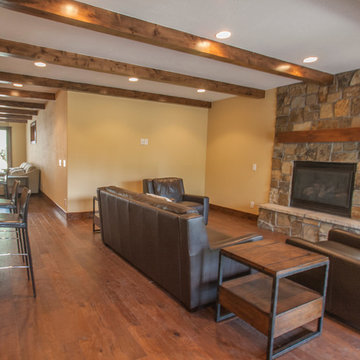
Great room with entertainment area with custom entertainment center built in with stained and lacquered knotty alder wood cabinetry below, shelves above and thin rock accents; walk behind wet bar, ‘La Cantina’ brand 3- panel folding doors to future, outdoor, swimming pool area, (5) ‘Craftsman’ style, knotty alder, custom stained and lacquered knotty alder ‘beamed’ ceiling , gas fireplace with full height stone hearth, surround and knotty alder mantle, wine cellar, and under stair closet; bedroom with walk-in closet, 5-piece bathroom, (2) unfinished storage rooms and unfinished mechanical room; (2) new fixed glass windows purchased and installed; (1) new active bedroom window purchased and installed; Photo: Andrew J Hathaway, Brothers Construction
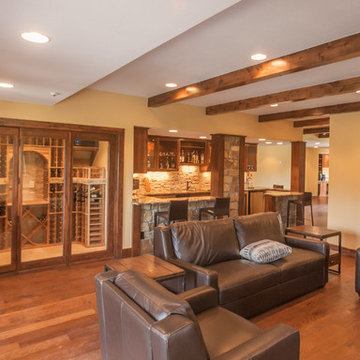
Great room with entertainment area with custom entertainment center built in with stained and lacquered knotty alder wood cabinetry below, shelves above and thin rock accents; walk behind wet bar, ‘La Cantina’ brand 3- panel folding doors to future, outdoor, swimming pool area, (5) ‘Craftsman’ style, knotty alder, custom stained and lacquered knotty alder ‘beamed’ ceiling , gas fireplace with full height stone hearth, surround and knotty alder mantle, wine cellar, and under stair closet; bedroom with walk-in closet, 5-piece bathroom, (2) unfinished storage rooms and unfinished mechanical room; (2) new fixed glass windows purchased and installed; (1) new active bedroom window purchased and installed; Photo: Andrew J Hathaway, Brothers Construction
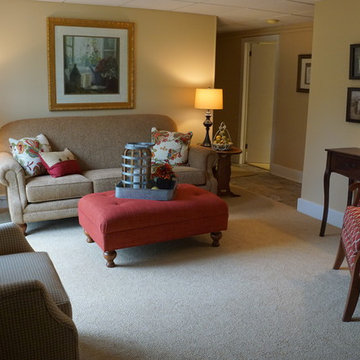
Laudermilch Photography
Стильный дизайн: подвал среднего размера в стиле кантри с выходом наружу, желтыми стенами, ковровым покрытием, стандартным камином, фасадом камина из штукатурки и бежевым полом - последний тренд
Стильный дизайн: подвал среднего размера в стиле кантри с выходом наружу, желтыми стенами, ковровым покрытием, стандартным камином, фасадом камина из штукатурки и бежевым полом - последний тренд
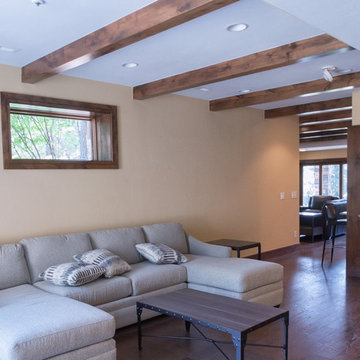
Great room with entertainment area with custom entertainment center built in with stained and lacquered knotty alder wood cabinetry below, shelves above and thin rock accents; walk behind wet bar, ‘La Cantina’ brand 3- panel folding doors to future, outdoor, swimming pool area, (5) ‘Craftsman’ style, knotty alder, custom stained and lacquered knotty alder ‘beamed’ ceiling , gas fireplace with full height stone hearth, surround and knotty alder mantle, wine cellar, and under stair closet; bedroom with walk-in closet, 5-piece bathroom, (2) unfinished storage rooms and unfinished mechanical room; (2) new fixed glass windows purchased and installed; (1) new active bedroom window purchased and installed; Photo: Andrew J Hathaway, Brothers Construction
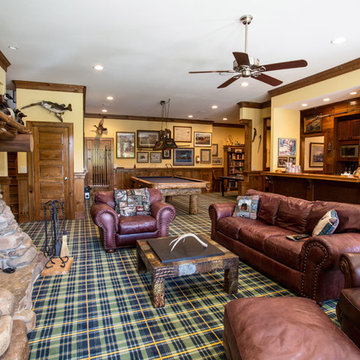
This rustic finished basement has many unique features including plaid carpet, stain grade picture frame molding, a stone fireplace, and decorative lighting.
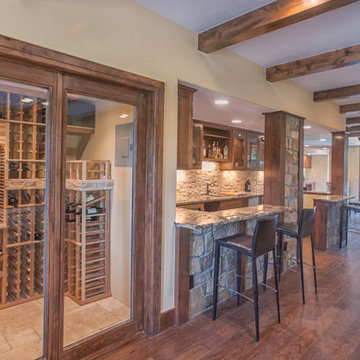
Great room with entertainment area with custom entertainment center built in with stained and lacquered knotty alder wood cabinetry below, shelves above and thin rock accents; walk behind wet bar, ‘La Cantina’ brand 3- panel folding doors to future, outdoor, swimming pool area, (5) ‘Craftsman’ style, knotty alder, custom stained and lacquered knotty alder ‘beamed’ ceiling , gas fireplace with full height stone hearth, surround and knotty alder mantle, wine cellar, and under stair closet; bedroom with walk-in closet, 5-piece bathroom, (2) unfinished storage rooms and unfinished mechanical room; (2) new fixed glass windows purchased and installed; (1) new active bedroom window purchased and installed; Photo: Andrew J Hathaway, Brothers Construction
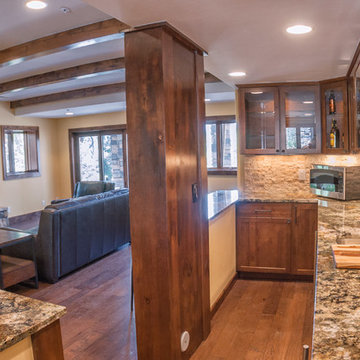
Great room with entertainment area with custom entertainment center built in with stained and lacquered knotty alder wood cabinetry below, shelves above and thin rock accents; walk behind wet bar, ‘La Cantina’ brand 3- panel folding doors to future, outdoor, swimming pool area, (5) ‘Craftsman’ style, knotty alder, custom stained and lacquered knotty alder ‘beamed’ ceiling , gas fireplace with full height stone hearth, surround and knotty alder mantle, wine cellar, and under stair closet; bedroom with walk-in closet, 5-piece bathroom, (2) unfinished storage rooms and unfinished mechanical room; (2) new fixed glass windows purchased and installed; (1) new active bedroom window purchased and installed; Photo: Andrew J Hathaway, Brothers Construction
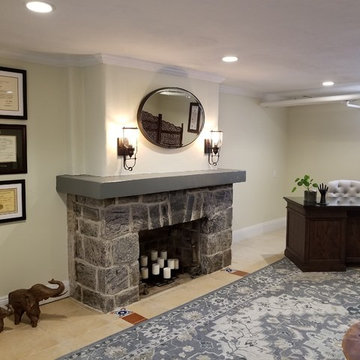
Creating a home based office by converting the basement into an eclectic layout for seeing clients and guests. Photo by True Identity Concepts
На фото: подвал среднего размера в стиле фьюжн с наружными окнами, желтыми стенами, полом из керамической плитки, стандартным камином, фасадом камина из камня и желтым полом с
На фото: подвал среднего размера в стиле фьюжн с наружными окнами, желтыми стенами, полом из керамической плитки, стандартным камином, фасадом камина из камня и желтым полом с
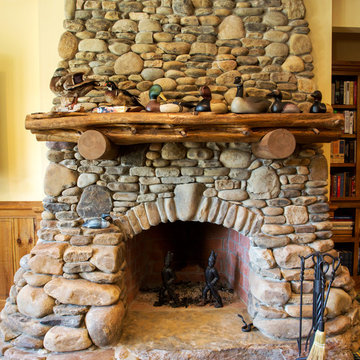
The multiple shapes, sizes, and colors of the stones in this fireplace complement the rustic styling of the home.
На фото: огромный подвал в стиле кантри с выходом наружу, желтыми стенами, ковровым покрытием, стандартным камином и фасадом камина из камня
На фото: огромный подвал в стиле кантри с выходом наружу, желтыми стенами, ковровым покрытием, стандартным камином и фасадом камина из камня
Подвал с желтыми стенами и стандартным камином – фото дизайна интерьера
5