Подвал с зелеными стенами и красными стенами – фото дизайна интерьера
Сортировать:
Бюджет
Сортировать:Популярное за сегодня
121 - 140 из 1 207 фото
1 из 3
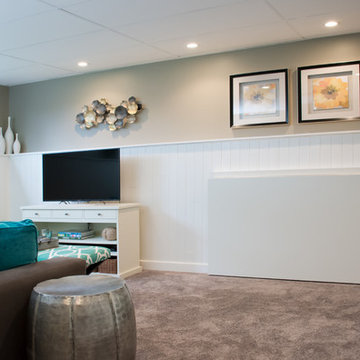
Basement renovation: This is a multi-pupose room having a home office, TV area, craft/wrapping station, and storage. This view shows the craft table that is hung on the wall in the lowered position to keep the space open.
The pine paneling was painted a creamy white to keep the space bright and current looking.
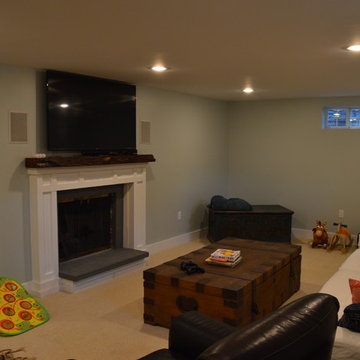
Источник вдохновения для домашнего уюта: подземный подвал среднего размера в стиле модернизм с ковровым покрытием, стандартным камином и зелеными стенами
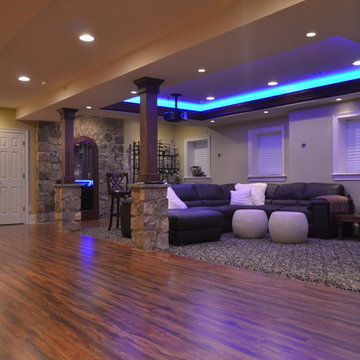
And if there is a bar, there needs to be a wine cellar with custom walnut wine racks to match, LED lighting and spray foam insulation and vapor barrier, right? Want a space to watch the game or host a movie night on a large screen? How about a media room with soft separation by stone and walnut columns, LED lighted tray ceiling with crown molding, Runco projector, 108” screen surrounded by 10’ x 9’ built-in custom walnut woodwork and stone columns including a component cabinet with slots for subwoofers?
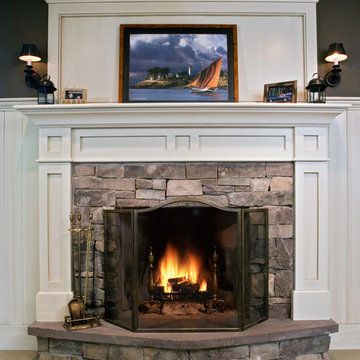
Wood burning fireplace in the basement
Scott Bergmann Photography
Пример оригинального дизайна: подвал среднего размера в классическом стиле с выходом наружу, зелеными стенами, ковровым покрытием, стандартным камином и фасадом камина из камня
Пример оригинального дизайна: подвал среднего размера в классическом стиле с выходом наружу, зелеными стенами, ковровым покрытием, стандартным камином и фасадом камина из камня
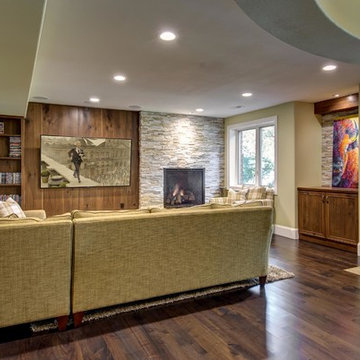
©Finished Basement Company
Свежая идея для дизайна: большой подвал в классическом стиле с выходом наружу, зелеными стенами, паркетным полом среднего тона, стандартным камином, фасадом камина из камня и коричневым полом - отличное фото интерьера
Свежая идея для дизайна: большой подвал в классическом стиле с выходом наружу, зелеными стенами, паркетным полом среднего тона, стандартным камином, фасадом камина из камня и коричневым полом - отличное фото интерьера
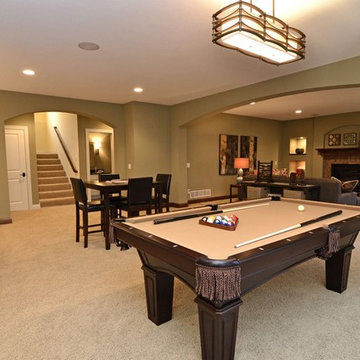
На фото: подземный подвал в классическом стиле с зелеными стенами, ковровым покрытием и стандартным камином с
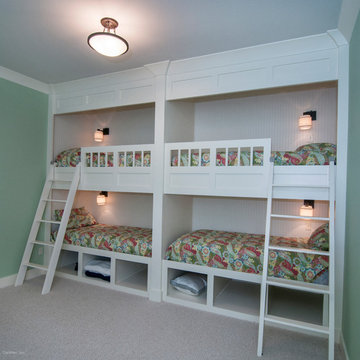
A generous recreation room and guest suite comprise the lower level, and a large bonus room provides ample space for future use.
G. Frank Hart Photography: http://www.gfrankhartphoto.com/
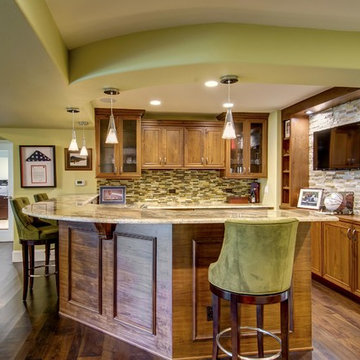
©Finished Basement Company
Источник вдохновения для домашнего уюта: большой подвал в классическом стиле с выходом наружу, зелеными стенами, паркетным полом среднего тона, стандартным камином, фасадом камина из камня и коричневым полом
Источник вдохновения для домашнего уюта: большой подвал в классическом стиле с выходом наружу, зелеными стенами, паркетным полом среднего тона, стандартным камином, фасадом камина из камня и коричневым полом
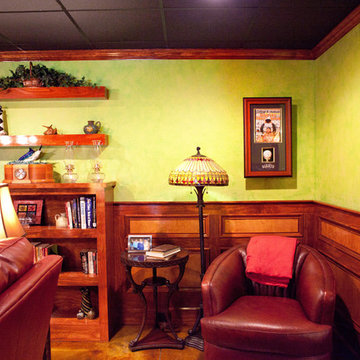
Free Bird Photography
Источник вдохновения для домашнего уюта: большой подвал в стиле фьюжн с зелеными стенами, темным паркетным полом, стандартным камином и фасадом камина из камня
Источник вдохновения для домашнего уюта: большой подвал в стиле фьюжн с зелеными стенами, темным паркетным полом, стандартным камином и фасадом камина из камня
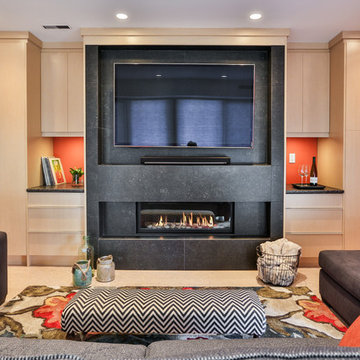
Basement recreation room with plenty of storage and a home office.
Стильный дизайн: подвал среднего размера в современном стиле с красными стенами, горизонтальным камином и фасадом камина из камня - последний тренд
Стильный дизайн: подвал среднего размера в современном стиле с красными стенами, горизонтальным камином и фасадом камина из камня - последний тренд
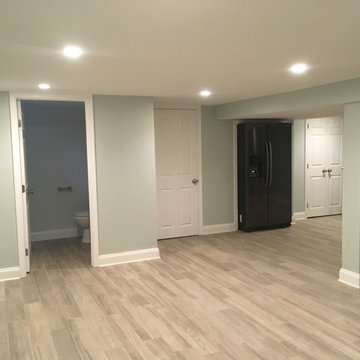
This was once a damp basement that frequently flooded with each rain storm. Two sump pumps were added, along with some landscaping that helped prevent water getting into the basement. Ceramic tile was added to the floor, drywall was added to the walls and ceiling, recessed lighting, and some doors and trim to finish off the space. There was a modern style powder room added, along with some pantry storage and a refrigerator to make this an additional living space. All of the mechanical units have their own closets, that are perfectly accessible, but are no longer an eyesore in this now beautiful space. There is another room added into this basement, with a TV nook was built in between two storage closets, which is the perfect space for the children.

Стильный дизайн: подземный, большой подвал в стиле рустика с красными стенами, бетонным полом и коричневым полом без камина - последний тренд
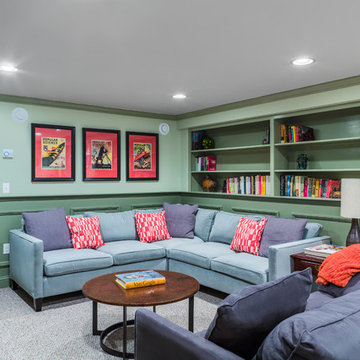
Photo Credits: Greg Perko Photography
На фото: большой подвал в классическом стиле с зелеными стенами, ковровым покрытием и наружными окнами без камина с
На фото: большой подвал в классическом стиле с зелеными стенами, ковровым покрытием и наружными окнами без камина с
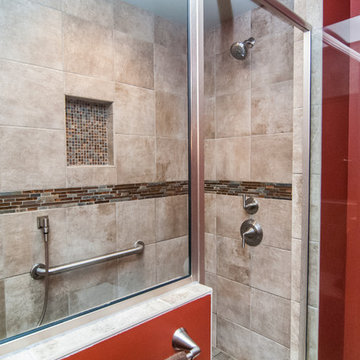
На фото: подземный подвал в стиле неоклассика (современная классика) с красными стенами, полом из сланца и серым полом
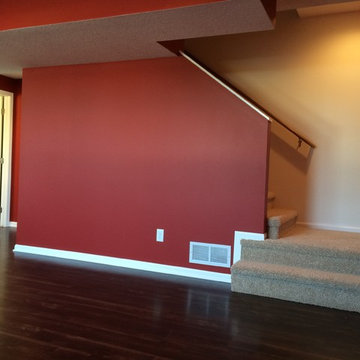
На фото: большой подвал в стиле неоклассика (современная классика) с наружными окнами, красными стенами и темным паркетным полом без камина с
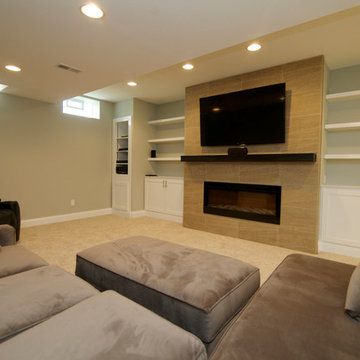
Идея дизайна: огромный подвал в стиле модернизм с выходом наружу, зелеными стенами и горизонтальным камином
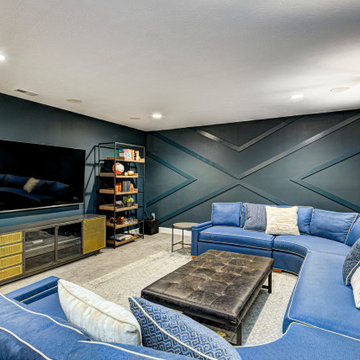
Our Carmel design-build studio was tasked with organizing our client’s basement and main floor to improve functionality and create spaces for entertaining.
In the basement, the goal was to include a simple dry bar, theater area, mingling or lounge area, playroom, and gym space with the vibe of a swanky lounge with a moody color scheme. In the large theater area, a U-shaped sectional with a sofa table and bar stools with a deep blue, gold, white, and wood theme create a sophisticated appeal. The addition of a perpendicular wall for the new bar created a nook for a long banquette. With a couple of elegant cocktail tables and chairs, it demarcates the lounge area. Sliding metal doors, chunky picture ledges, architectural accent walls, and artsy wall sconces add a pop of fun.
On the main floor, a unique feature fireplace creates architectural interest. The traditional painted surround was removed, and dark large format tile was added to the entire chase, as well as rustic iron brackets and wood mantel. The moldings behind the TV console create a dramatic dimensional feature, and a built-in bench along the back window adds extra seating and offers storage space to tuck away the toys. In the office, a beautiful feature wall was installed to balance the built-ins on the other side. The powder room also received a fun facelift, giving it character and glitz.
---
Project completed by Wendy Langston's Everything Home interior design firm, which serves Carmel, Zionsville, Fishers, Westfield, Noblesville, and Indianapolis.
For more about Everything Home, see here: https://everythinghomedesigns.com/
To learn more about this project, see here:
https://everythinghomedesigns.com/portfolio/carmel-indiana-posh-home-remodel
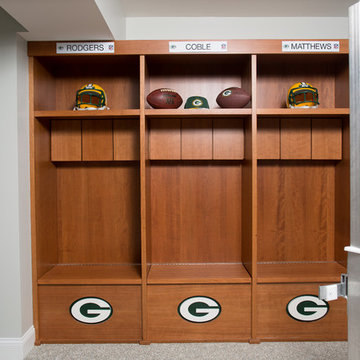
Пример оригинального дизайна: подземный, большой подвал в стиле модернизм с зелеными стенами и ковровым покрытием без камина
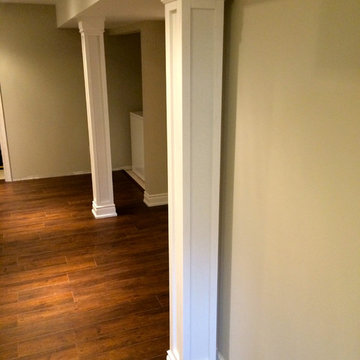
domilya GROUP
Свежая идея для дизайна: подземный подвал среднего размера в классическом стиле с зелеными стенами и темным паркетным полом - отличное фото интерьера
Свежая идея для дизайна: подземный подвал среднего размера в классическом стиле с зелеными стенами и темным паркетным полом - отличное фото интерьера
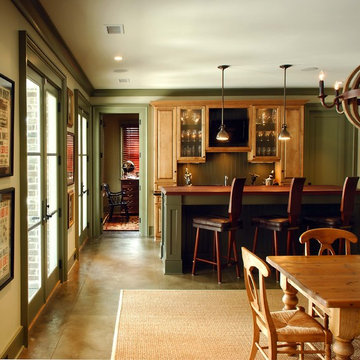
Photo by: Tripp Smith
На фото: подвал среднего размера в классическом стиле с зелеными стенами и бежевым полом с
На фото: подвал среднего размера в классическом стиле с зелеными стенами и бежевым полом с
Подвал с зелеными стенами и красными стенами – фото дизайна интерьера
7