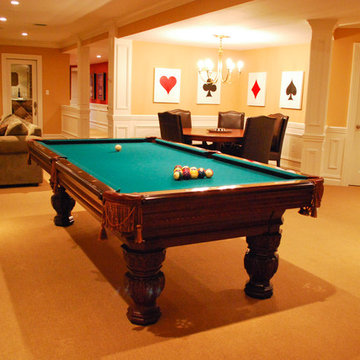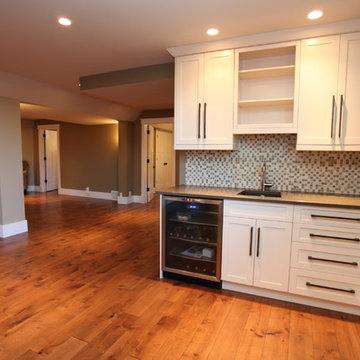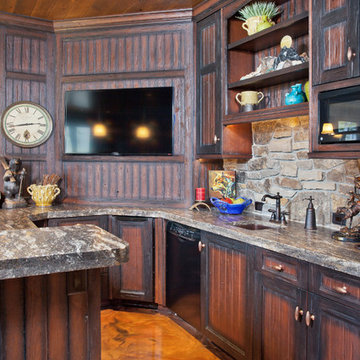Подвал с зеленым полом и оранжевым полом – фото дизайна интерьера
Сортировать:
Бюджет
Сортировать:Популярное за сегодня
41 - 60 из 149 фото
1 из 3
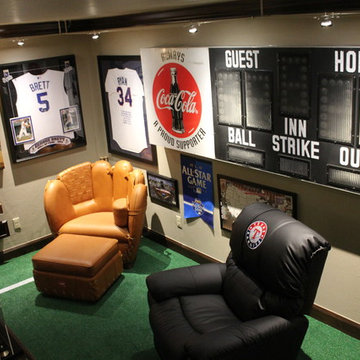
gallery style framed artwork eliminates the cold feeling of bare walls without taking up usable space. sports fan basement design by bella vici, an interior design firm and retail shoppe located in Oklahoma City. http://bellavici.com.
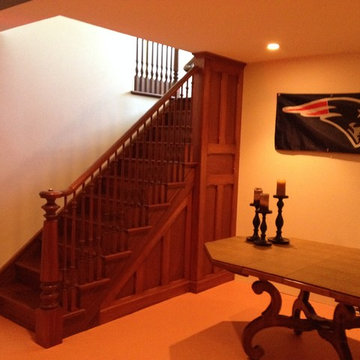
Идея дизайна: подземный подвал среднего размера в классическом стиле с белыми стенами, ковровым покрытием, стандартным камином и оранжевым полом
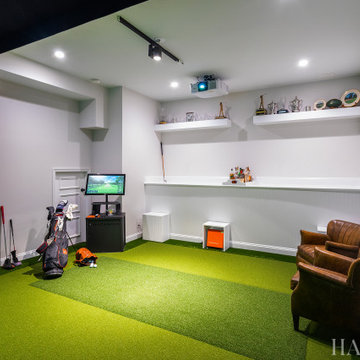
Пример оригинального дизайна: подземный, маленький подвал в стиле неоклассика (современная классика) с домашним баром, белыми стенами, полом из винила и зеленым полом для на участке и в саду
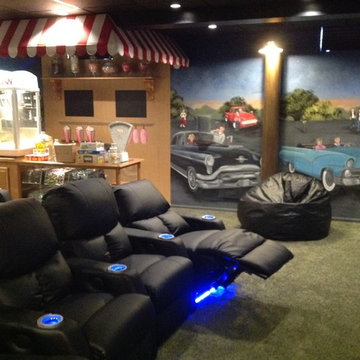
Harris McClain Kitchen & Bath
Идея дизайна: подземный, большой подвал в классическом стиле с ковровым покрытием и зеленым полом
Идея дизайна: подземный, большой подвал в классическом стиле с ковровым покрытием и зеленым полом
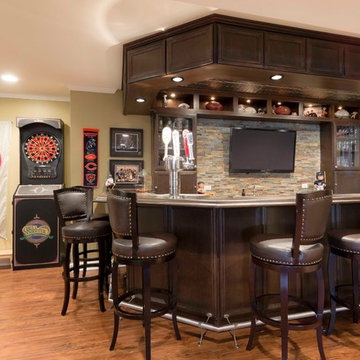
Nothing short of a man cave! Full size wet bar, media area, work out room, and full bath with steam shower and sauna.
Источник вдохновения для домашнего уюта: подземный, большой подвал в современном стиле с зелеными стенами, полом из винила и оранжевым полом без камина
Источник вдохновения для домашнего уюта: подземный, большой подвал в современном стиле с зелеными стенами, полом из винила и оранжевым полом без камина
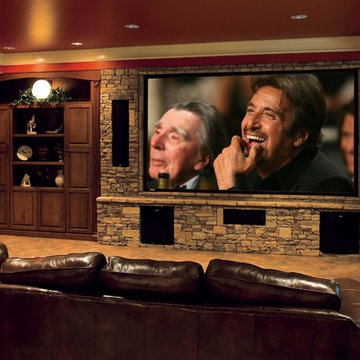
Стильный дизайн: подземный, большой подвал в классическом стиле с коричневыми стенами, бетонным полом, оранжевым полом и домашним кинотеатром без камина - последний тренд

JMC Home Remodeling
Свежая идея для дизайна: подземный, огромный подвал в классическом стиле с бежевыми стенами, паркетным полом среднего тона и оранжевым полом - отличное фото интерьера
Свежая идея для дизайна: подземный, огромный подвал в классическом стиле с бежевыми стенами, паркетным полом среднего тона и оранжевым полом - отличное фото интерьера
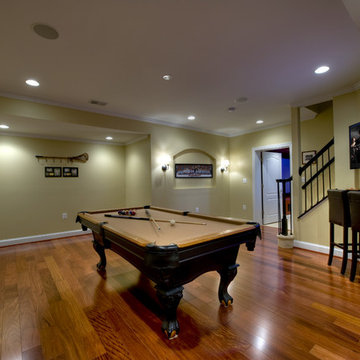
To add interest on the walls and create a feeling of intimacy, decorative art niches are added and sconces complement the ambient recessed lighting.
Идея дизайна: подземный, огромный подвал в современном стиле с желтыми стенами, паркетным полом среднего тона и оранжевым полом
Идея дизайна: подземный, огромный подвал в современном стиле с желтыми стенами, паркетным полом среднего тона и оранжевым полом
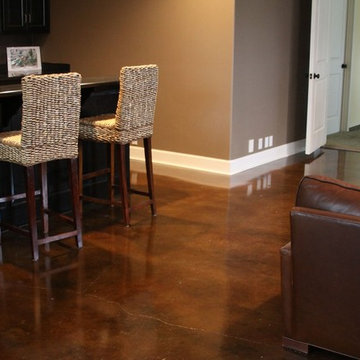
Stained concrete floor with two different colors used to stain floor.
Свежая идея для дизайна: подвал в современном стиле с оранжевым полом - отличное фото интерьера
Свежая идея для дизайна: подвал в современном стиле с оранжевым полом - отличное фото интерьера
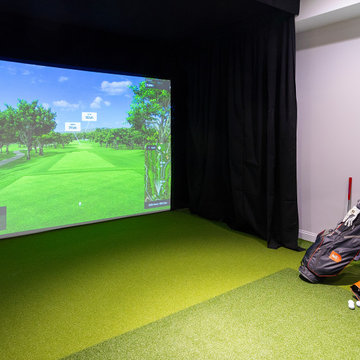
Стильный дизайн: подземный, маленький подвал в стиле неоклассика (современная классика) с белыми стенами, полом из винила и зеленым полом для на участке и в саду - последний тренд
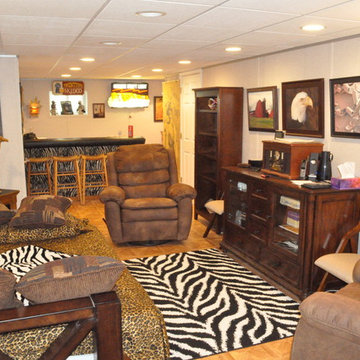
"All you have to do is go downstairs, and your in another world," says homeowner Carol Ann Miller. This Kirkwood, Missouri basement suffered from cracks in the walls and would leak whenever it rained. Woods Basement Systems repaired the cracks, installed a waterproofing system with sump pumps, and transformed it into a dry, bright, energy-efficient living space. The remodel includes a safari-themed entertainment room complete with zebra-striped wet bar and walk-in closet, a full leopard-print bathroom, and a small café kitchen. Woods Basement Systems used Total Basement Finishing flooring and insulated wall systems, installed a drop ceiling, and replaced old, single-pane windows with new, energy-efficient basement windows. The result is a bright and beautiful basement that is dry, comfortable, and enjoyable.
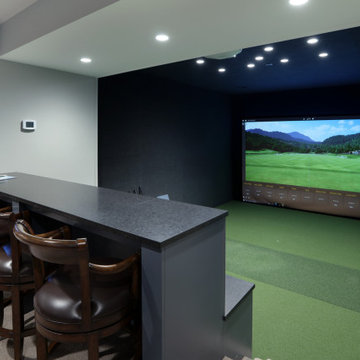
Свежая идея для дизайна: большой подвал в современном стиле с игровой комнатой, белыми стенами и зеленым полом - отличное фото интерьера
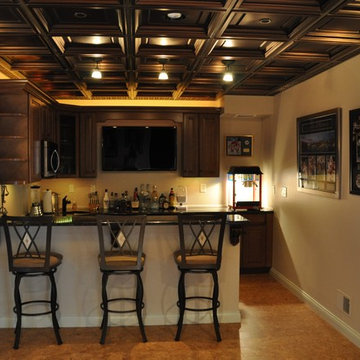
Finished this bare concrete basement by adding a theater, bar, bathroom, game area, gym and enough space left over for storage.
Пример оригинального дизайна: подвал в классическом стиле с оранжевым полом
Пример оригинального дизайна: подвал в классическом стиле с оранжевым полом
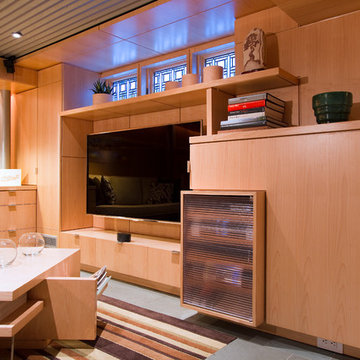
Home theater Millwork , with flat screen TV
photo by Jeffery Edward Tryon
Пример оригинального дизайна: подвал среднего размера в современном стиле с наружными окнами, коричневыми стенами, полом из сланца и зеленым полом без камина
Пример оригинального дизайна: подвал среднего размера в современном стиле с наружными окнами, коричневыми стенами, полом из сланца и зеленым полом без камина
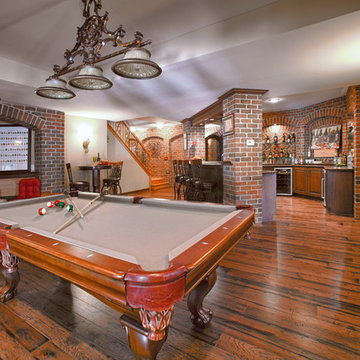
Amazing architecture in this once cement covered space! This finished basement was the 3rd of a 4 phase renovation in this spectacular home. A pub style bar is the focal point upon entering this space. The beautiful brick archways that were built throughout this lower level along with rustic hickory flooring give an old world feel. A Wooden Hammer custom door leading to a brick wine cellar along with a solid walnut bar countertops in this pub style bar are just a few design elements of this new lower level. A home theater, bedroom, exercise room and two new baths are also part of the design. The basement seems to go forever and then opens up to the incredible backyard, complete with a Gunite swimming pool and spa, stone work and landscape all melding with the architectural style of this gorgeous home. Finished Basements Oakland County, MI
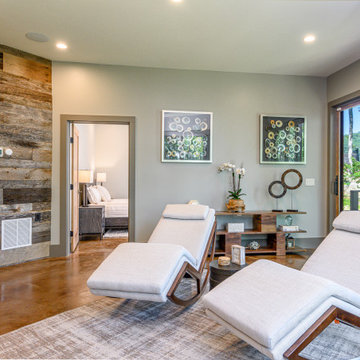
На фото: подвал среднего размера в стиле модернизм с выходом наружу, серыми стенами, бетонным полом и оранжевым полом без камина с
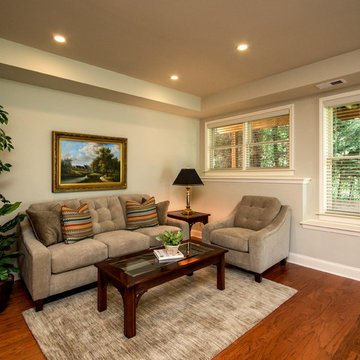
Basement walk out "in law suite" complete with Kitchen, Bedroom, Bathroom, Theater, Sitting room and Storage room. Photography: Buxton Photography
Идея дизайна: подвал среднего размера в классическом стиле с выходом наружу, бежевыми стенами, темным паркетным полом и оранжевым полом без камина
Идея дизайна: подвал среднего размера в классическом стиле с выходом наружу, бежевыми стенами, темным паркетным полом и оранжевым полом без камина
Подвал с зеленым полом и оранжевым полом – фото дизайна интерьера
3
