Подвал с выходом наружу и разноцветным полом – фото дизайна интерьера
Сортировать:
Бюджет
Сортировать:Популярное за сегодня
61 - 80 из 267 фото
1 из 3
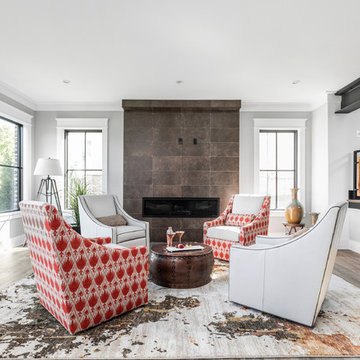
The Home Aesthetic
Идея дизайна: огромный подвал в стиле кантри с выходом наружу, серыми стенами, полом из винила, стандартным камином, фасадом камина из плитки и разноцветным полом
Идея дизайна: огромный подвал в стиле кантри с выходом наружу, серыми стенами, полом из винила, стандартным камином, фасадом камина из плитки и разноцветным полом

Home theater with custom maple cabinetry for both candy and entertainment storage
На фото: маленький подвал в стиле неоклассика (современная классика) с выходом наружу, домашним кинотеатром, синими стенами, ковровым покрытием, разноцветным полом и кессонным потолком для на участке и в саду
На фото: маленький подвал в стиле неоклассика (современная классика) с выходом наружу, домашним кинотеатром, синими стенами, ковровым покрытием, разноцветным полом и кессонным потолком для на участке и в саду
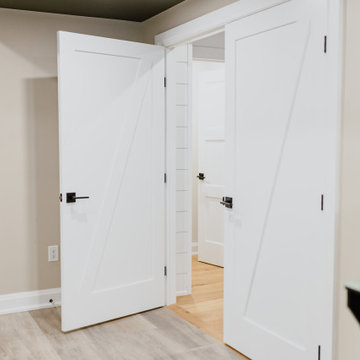
Идея дизайна: подвал среднего размера в стиле рустика с выходом наружу, домашним кинотеатром, бежевыми стенами, полом из винила, разноцветным полом, кессонным потолком и стенами из вагонки без камина
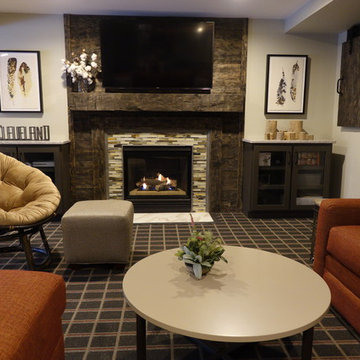
Grab a workout, take a shower, hit the bar and relax in this rec room with a cozy fireplace and gorgeous views.
На фото: огромный подвал в классическом стиле с выходом наружу, серыми стенами, ковровым покрытием, стандартным камином, фасадом камина из плитки и разноцветным полом
На фото: огромный подвал в классическом стиле с выходом наружу, серыми стенами, ковровым покрытием, стандартным камином, фасадом камина из плитки и разноцветным полом
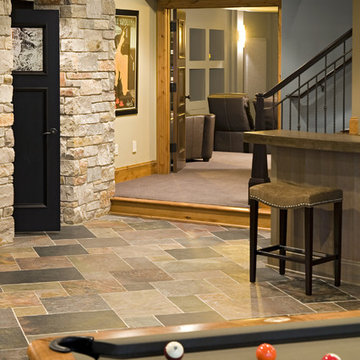
Photography: Landmark Photography | Interior Design: Bruce Kading Interior Design
На фото: большой подвал в современном стиле с выходом наружу и разноцветным полом
На фото: большой подвал в современном стиле с выходом наружу и разноцветным полом
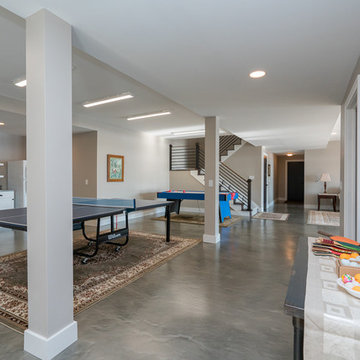
Стильный дизайн: большой подвал в стиле неоклассика (современная классика) с выходом наружу, серыми стенами, бетонным полом и разноцветным полом - последний тренд
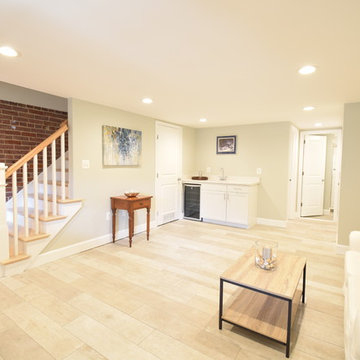
Open basement living area with large 36x12 floor tiles in a neutral color. Wet bar featuring wine and beer cooler and bar sink with built in cabinets. Light filled space perfect for entertaining guests or watching the game.
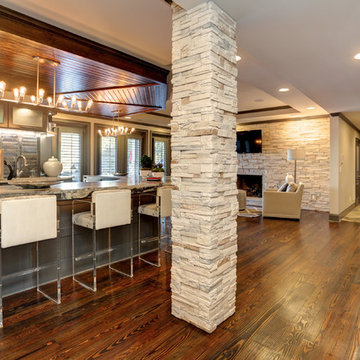
Stone Wrapped Column
Interior Design by Caprice Cannon Interiors
Face Book at Caprice Cannon Interiors
Источник вдохновения для домашнего уюта: большой подвал в стиле неоклассика (современная классика) с выходом наружу, серыми стенами, полом из сланца, стандартным камином, фасадом камина из камня и разноцветным полом
Источник вдохновения для домашнего уюта: большой подвал в стиле неоклассика (современная классика) с выходом наружу, серыми стенами, полом из сланца, стандартным камином, фасадом камина из камня и разноцветным полом
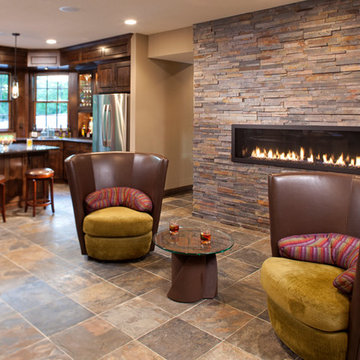
Landmark Photography - Jim Krueger
На фото: большой подвал в классическом стиле с выходом наружу, бежевыми стенами, ковровым покрытием, горизонтальным камином, фасадом камина из камня и разноцветным полом с
На фото: большой подвал в классическом стиле с выходом наружу, бежевыми стенами, ковровым покрытием, горизонтальным камином, фасадом камина из камня и разноцветным полом с
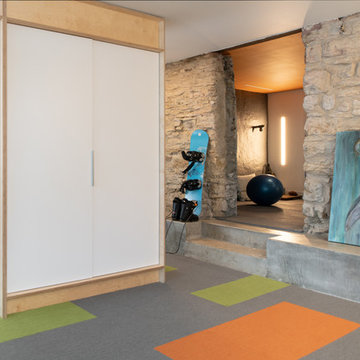
Пример оригинального дизайна: подвал среднего размера в скандинавском стиле с выходом наружу, белыми стенами, ковровым покрытием и разноцветным полом без камина
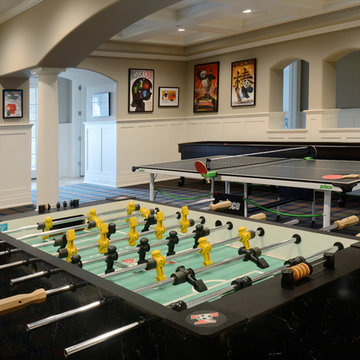
Camp Wobegon is a nostalgic waterfront retreat for a multi-generational family. The home's name pays homage to a radio show the homeowner listened to when he was a child in Minnesota. Throughout the home, there are nods to the sentimental past paired with modern features of today.
The five-story home sits on Round Lake in Charlevoix with a beautiful view of the yacht basin and historic downtown area. Each story of the home is devoted to a theme, such as family, grandkids, and wellness. The different stories boast standout features from an in-home fitness center complete with his and her locker rooms to a movie theater and a grandkids' getaway with murphy beds. The kids' library highlights an upper dome with a hand-painted welcome to the home's visitors.
Throughout Camp Wobegon, the custom finishes are apparent. The entire home features radius drywall, eliminating any harsh corners. Masons carefully crafted two fireplaces for an authentic touch. In the great room, there are hand constructed dark walnut beams that intrigue and awe anyone who enters the space. Birchwood artisans and select Allenboss carpenters built and assembled the grand beams in the home.
Perhaps the most unique room in the home is the exceptional dark walnut study. It exudes craftsmanship through the intricate woodwork. The floor, cabinetry, and ceiling were crafted with care by Birchwood carpenters. When you enter the study, you can smell the rich walnut. The room is a nod to the homeowner's father, who was a carpenter himself.
The custom details don't stop on the interior. As you walk through 26-foot NanoLock doors, you're greeted by an endless pool and a showstopping view of Round Lake. Moving to the front of the home, it's easy to admire the two copper domes that sit atop the roof. Yellow cedar siding and painted cedar railing complement the eye-catching domes.
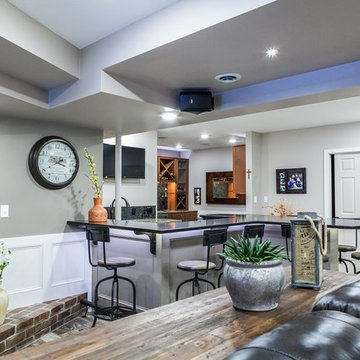
Updated a basement from a children's space to an adult relaxation and family entertainment space. Cement floors transformed with tile wood planks. Paint in shades of taupe and whites.
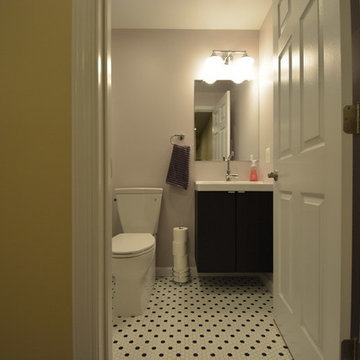
Свежая идея для дизайна: большой подвал в классическом стиле с выходом наружу, желтыми стенами, ковровым покрытием и разноцветным полом без камина - отличное фото интерьера
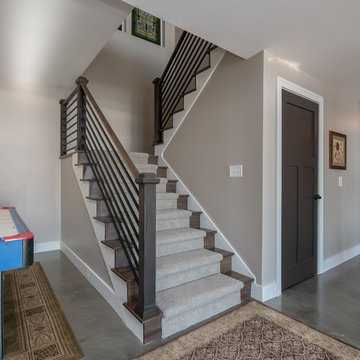
На фото: большой подвал в стиле неоклассика (современная классика) с серыми стенами, выходом наружу, бетонным полом и разноцветным полом
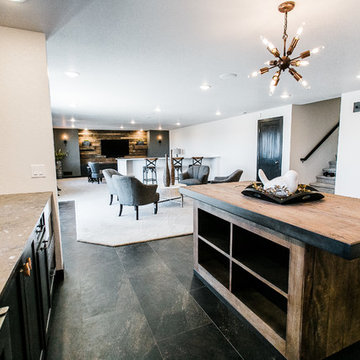
На фото: большой подвал в стиле неоклассика (современная классика) с белыми стенами, выходом наружу и разноцветным полом без камина
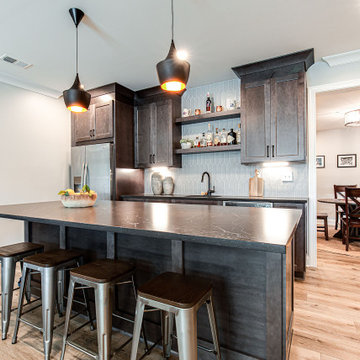
На фото: большой подвал в стиле кантри с выходом наружу, игровой комнатой, серыми стенами, полом из винила, стандартным камином, фасадом камина из вагонки, разноцветным полом и панелями на стенах
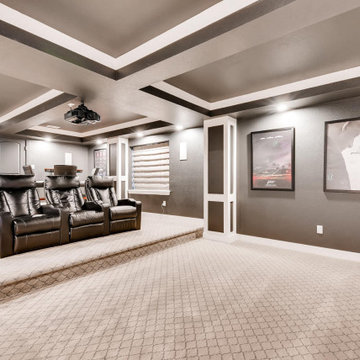
A walkout basement that has it all. A home theater, large wet bar, gorgeous bathroom, and entertainment space.
Свежая идея для дизайна: огромный подвал в стиле неоклассика (современная классика) с выходом наружу, домашним кинотеатром, серыми стенами, ковровым покрытием, разноцветным полом и кессонным потолком - отличное фото интерьера
Свежая идея для дизайна: огромный подвал в стиле неоклассика (современная классика) с выходом наружу, домашним кинотеатром, серыми стенами, ковровым покрытием, разноцветным полом и кессонным потолком - отличное фото интерьера
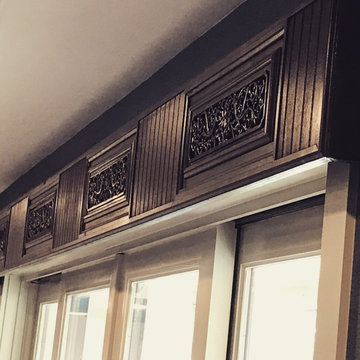
I designed this custom made valance built by Lakeside Woodworks, to echo the fine woodcarving found in Kona Panels revered in Hawaiian architecture and artwork. Opposite this valance is a Bar that was taken out of an old distillery and then modernized and accented with custom carved totems from Hawaii. This piece complements the bar opposite both in color and style. I found the carved panels at a local consignment shop and had them built into this valance.
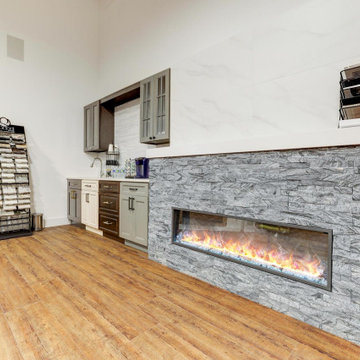
New Showroom and office spaces for BasementRemodeling.com
Идея дизайна: огромный подвал в стиле модернизм с выходом наружу, домашним баром, белыми стенами, полом из винила, стандартным камином, фасадом камина из каменной кладки, разноцветным полом и панелями на части стены
Идея дизайна: огромный подвал в стиле модернизм с выходом наружу, домашним баром, белыми стенами, полом из винила, стандартным камином, фасадом камина из каменной кладки, разноцветным полом и панелями на части стены
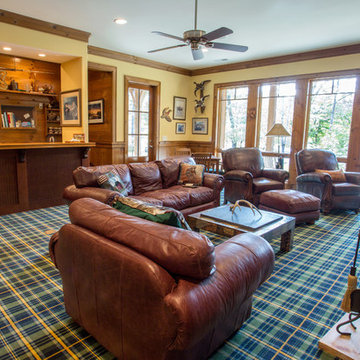
Источник вдохновения для домашнего уюта: огромный подвал в стиле кантри с выходом наружу, желтыми стенами, ковровым покрытием и разноцветным полом
Подвал с выходом наружу и разноцветным полом – фото дизайна интерьера
4