Подвал с выходом наружу и полом из травертина – фото дизайна интерьера
Сортировать:
Бюджет
Сортировать:Популярное за сегодня
1 - 20 из 51 фото
1 из 3
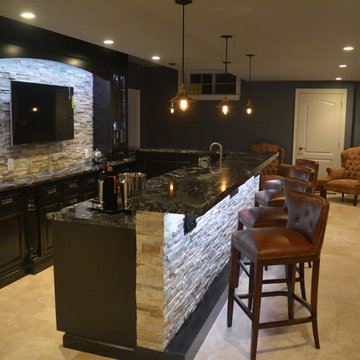
Chester Springs New Bar and Basement renovation required moving walls to make room for new 15 foot L-shaped, two level bar. Back 15" inset, dark espresso stained, cherry glass wall cabinets and base cabinets combine with opposing 24" base cabinet housing bar sink, 15" ice maker, 18" dishwasher, 24" wine cooler, and 24" beverage cooler. 800 square feet on travertine flooring ties together a modern feel with stacked stone wall of electric fireplace, bar front, and bar back wall. Vintage Edison hanging bulbs and inset cabinets cause a transitional design. Bathroom boasts a spacious shower with frameless glass enclosure.
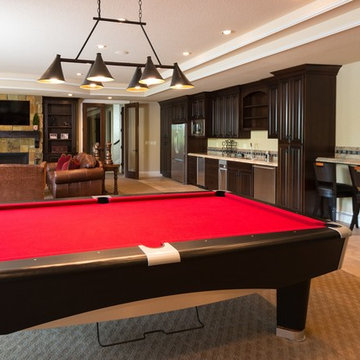
Стильный дизайн: большой подвал в средиземноморском стиле с выходом наружу, бежевыми стенами, полом из травертина, стандартным камином и фасадом камина из камня - последний тренд
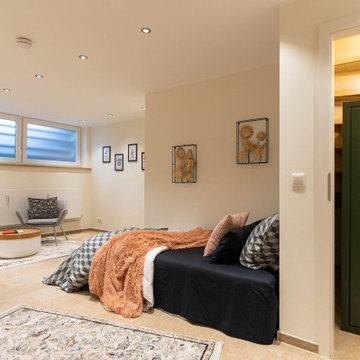
Kellerraum, der zum Gästezimmer und Arbeitszimmer umgebaut wurde. Fenster wurden mit Milchverglasung bestückt, sodass weiches Licht einfällt und das Souterrain nicht sichtbar wird.
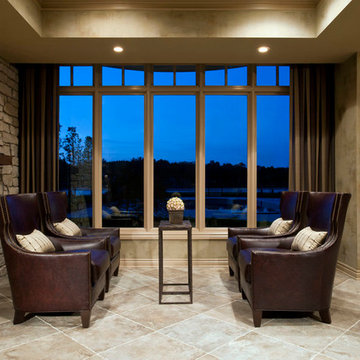
This carefully planned new construction lower level features full design of all Architectural details and finishes throughout with furnishings and styling. The stone wall is accented with Faux finishes throughout and custom drapery overlooking a expansive lake.

Стильный дизайн: подвал среднего размера в средиземноморском стиле с выходом наружу, бежевыми стенами, полом из травертина, стандартным камином и фасадом камина из камня - последний тренд
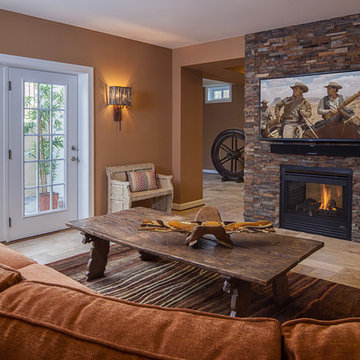
Galie Photography
На фото: большой подвал в стиле рустика с выходом наружу, коричневыми стенами, полом из травертина, двусторонним камином, фасадом камина из камня и бежевым полом с
На фото: большой подвал в стиле рустика с выходом наружу, коричневыми стенами, полом из травертина, двусторонним камином, фасадом камина из камня и бежевым полом с
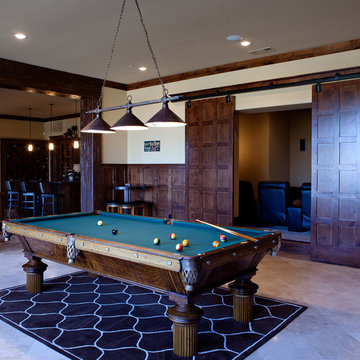
Antique pool table is the focus of the Basement Game room, with opening into Media room. Game room is 24' x 24' 6"
Builder: Calais Custom Homes
Photographer:Ashley Randall
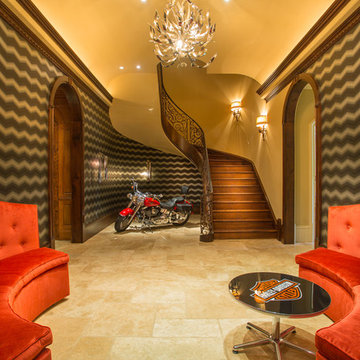
Bold wall covering delivers the "electrifying" experience the owners wanted in their terrace level vestibule where we display the client’s father’s prized Harley opposite two custom curved banquettes.
A Bonisolli Photography
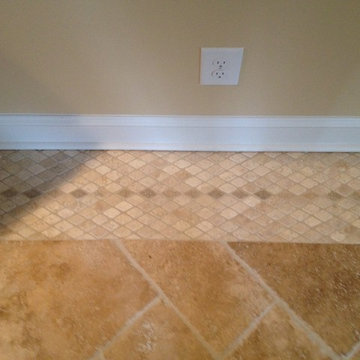
Tile boarder used around the entire floor in basement
На фото: большой подвал в классическом стиле с выходом наружу, бежевыми стенами и полом из травертина без камина
На фото: большой подвал в классическом стиле с выходом наружу, бежевыми стенами и полом из травертина без камина
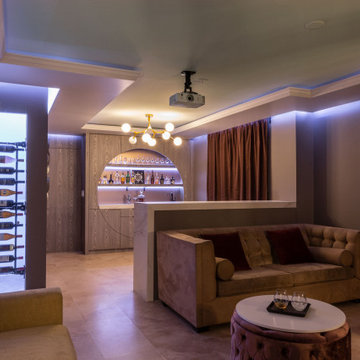
Home theatre with custom wet bar, travertine flooring, tray ceiling, wine shelf, quartz countertops, wainscotting walls, sconce lighting...
Пример оригинального дизайна: подвал среднего размера в современном стиле с выходом наружу, домашним кинотеатром, серыми стенами, полом из травертина, бежевым полом, многоуровневым потолком и панелями на стенах без камина
Пример оригинального дизайна: подвал среднего размера в современном стиле с выходом наружу, домашним кинотеатром, серыми стенами, полом из травертина, бежевым полом, многоуровневым потолком и панелями на стенах без камина
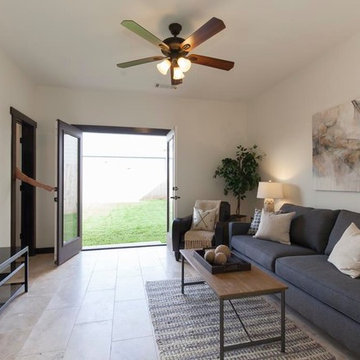
На фото: маленький подвал в стиле рустика с белыми стенами, полом из травертина, выходом наружу и бежевым полом без камина для на участке и в саду
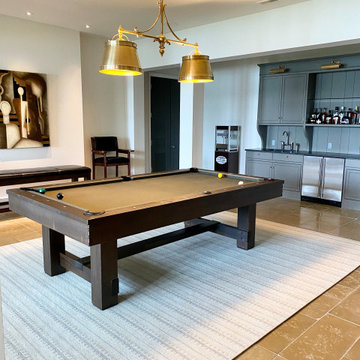
Amazing piol table space with wet bar.
Свежая идея для дизайна: подвал в классическом стиле с выходом наружу, бежевыми стенами и полом из травертина - отличное фото интерьера
Свежая идея для дизайна: подвал в классическом стиле с выходом наружу, бежевыми стенами и полом из травертина - отличное фото интерьера
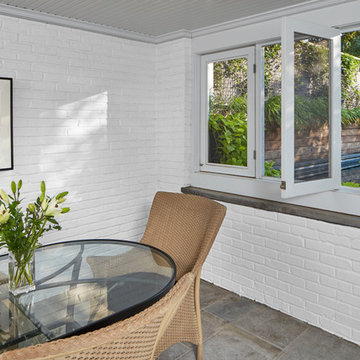
David Burroughs
На фото: подвал среднего размера в стиле неоклассика (современная классика) с выходом наружу, белыми стенами, полом из травертина и серым полом без камина
На фото: подвал среднего размера в стиле неоклассика (современная классика) с выходом наружу, белыми стенами, полом из травертина и серым полом без камина
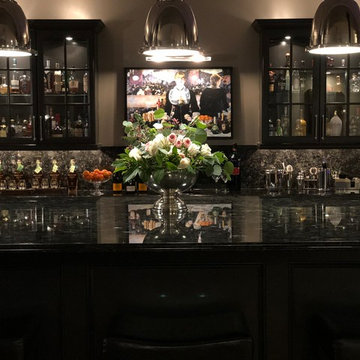
We remodeled our basement bar by painting the cabinets, adding new nickel hardware, new lighting, new appliances and bar stools. To see the full project, go to https://happyhautehome.com/2018/05/10/basement-bar-remodel-one-room-challenge-week-6-final-reveal/
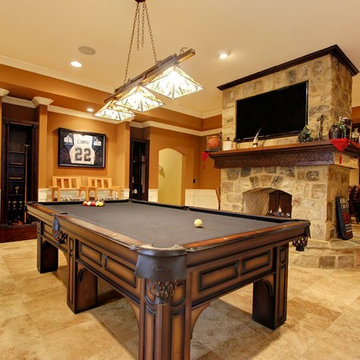
First of 2 basement game rooms.
Catherine Augestad, Fox Photography, Marietta, GA
Идея дизайна: огромный подвал в стиле неоклассика (современная классика) с выходом наружу, полом из травертина, стандартным камином, фасадом камина из камня и оранжевыми стенами
Идея дизайна: огромный подвал в стиле неоклассика (современная классика) с выходом наружу, полом из травертина, стандартным камином, фасадом камина из камня и оранжевыми стенами
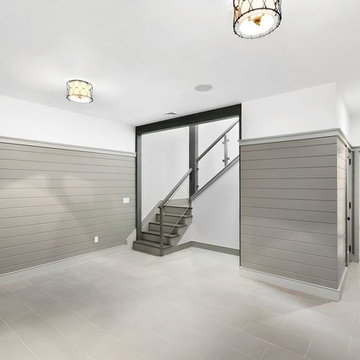
Lower level with En-suite
Пример оригинального дизайна: огромный подвал в современном стиле с выходом наружу, белыми стенами, полом из травертина и серым полом
Пример оригинального дизайна: огромный подвал в современном стиле с выходом наружу, белыми стенами, полом из травертина и серым полом
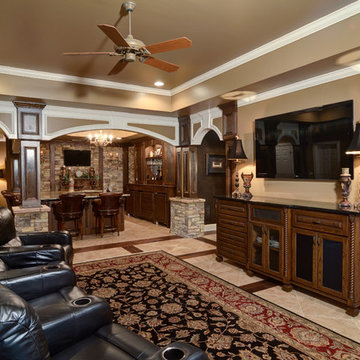
Идея дизайна: большой подвал в классическом стиле с выходом наружу, бежевыми стенами и полом из травертина без камина
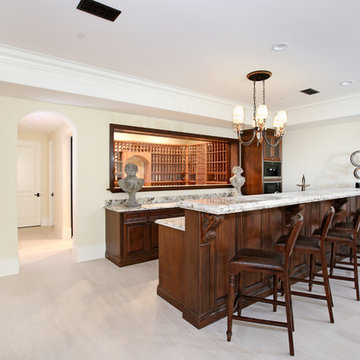
Vincent Ivicevic
На фото: большой подвал в морском стиле с выходом наружу, желтыми стенами и полом из травертина
На фото: большой подвал в морском стиле с выходом наружу, желтыми стенами и полом из травертина
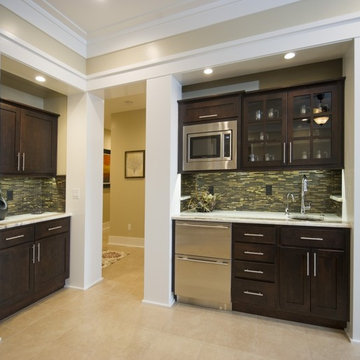
The finished basement of this custom ranch included a wet bar with built in stainless steel appliances and contemporary styled glass front cabinets.
Свежая идея для дизайна: подвал в стиле неоклассика (современная классика) с выходом наружу, бежевыми стенами, полом из травертина, стандартным камином и фасадом камина из камня - отличное фото интерьера
Свежая идея для дизайна: подвал в стиле неоклассика (современная классика) с выходом наружу, бежевыми стенами, полом из травертина, стандартным камином и фасадом камина из камня - отличное фото интерьера
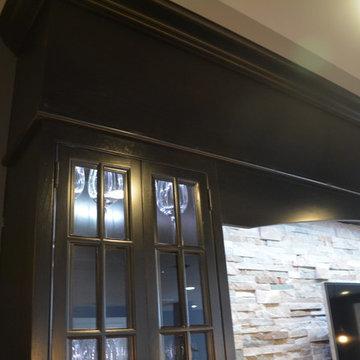
Chester Springs New Bar and Basement renovation required moving walls to make room for new 15 foot L-shaped, two level bar. Back 15" inset, dark espresso stained, cherry glass wall cabinets and base cabinets combine with opposing 24" base cabinet housing bar sink, 15" ice maker, 18" dishwasher, 24" wine cooler, and 24" beverage cooler. 800 square feet on travertine flooring ties together a modern feel with stacked stone wall of electric fireplace, bar front, and bar back wall. Vintage Edison hanging bulbs and inset cabinets cause a transitional design. Bathroom boasts a spacious shower with frameless glass enclosure.
Подвал с выходом наружу и полом из травертина – фото дизайна интерьера
1