Подвал с выходом наружу и полом из керамической плитки – фото дизайна интерьера
Сортировать:
Бюджет
Сортировать:Популярное за сегодня
41 - 60 из 608 фото
1 из 3
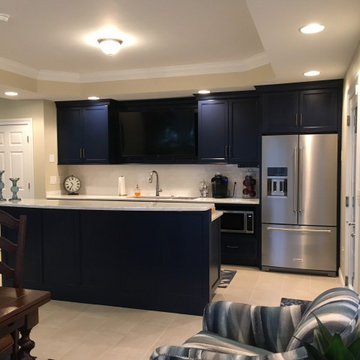
Стильный дизайн: большой подвал в стиле неоклассика (современная классика) с выходом наружу, полом из керамической плитки и бежевым полом - последний тренд
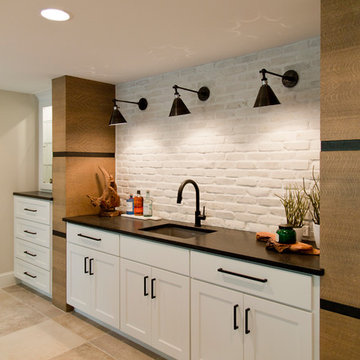
Пример оригинального дизайна: большой подвал в современном стиле с выходом наружу, белыми стенами, полом из керамической плитки, стандартным камином и бежевым полом
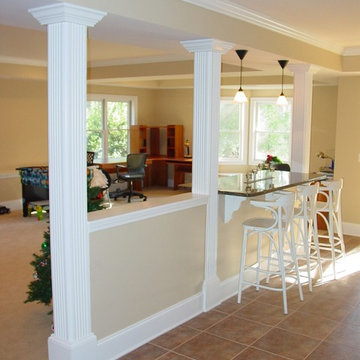
Стильный дизайн: подвал среднего размера в современном стиле с выходом наружу, бежевыми стенами и полом из керамической плитки без камина - последний тренд
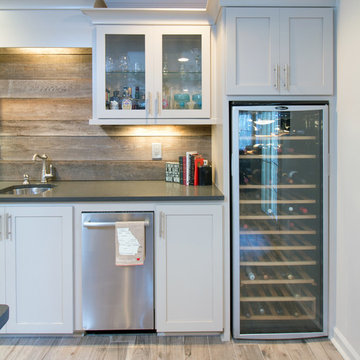
Bar back wall with new dishwasher, wine refrigerator, all new cabinet doors and drawers. reclaimed wood backsplash and granite countertop.
Свежая идея для дизайна: подвал среднего размера в стиле неоклассика (современная классика) с выходом наружу, белыми стенами и полом из керамической плитки без камина - отличное фото интерьера
Свежая идея для дизайна: подвал среднего размера в стиле неоклассика (современная классика) с выходом наружу, белыми стенами и полом из керамической плитки без камина - отличное фото интерьера
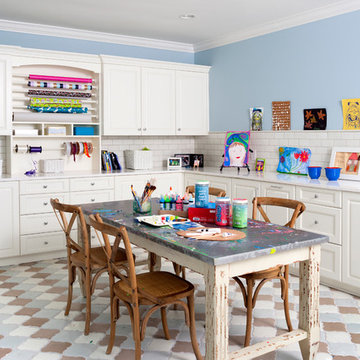
Luxury of cheerful space for crafts, artwork, and glitter art as well as sewing and gift wrapping. Cabinetry by Rutt Regency. Photo by Stacy Zarin-Goldberg
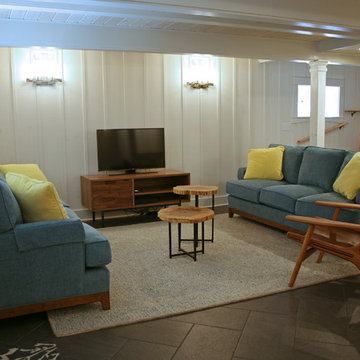
The lower level has "not so high" ceilings! But that didn't stop us from adding shallow beams and painted out wood on the ceilings and the walls... more makes everything feel like more!
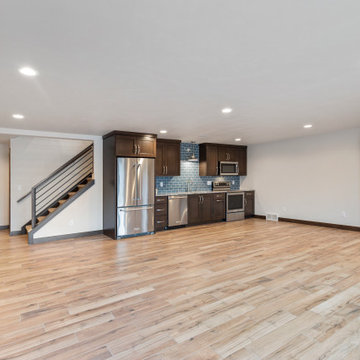
На фото: большой подвал в стиле неоклассика (современная классика) с выходом наружу, игровой комнатой, белыми стенами, полом из керамической плитки и коричневым полом без камина
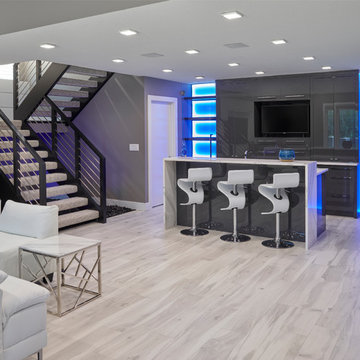
Must learn to bar tend! This space is great to have the gang over. Basement walkout with infloor heated tiles
Свежая идея для дизайна: большой подвал в современном стиле с выходом наружу, серыми стенами, полом из керамической плитки и серым полом - отличное фото интерьера
Свежая идея для дизайна: большой подвал в современном стиле с выходом наружу, серыми стенами, полом из керамической плитки и серым полом - отличное фото интерьера
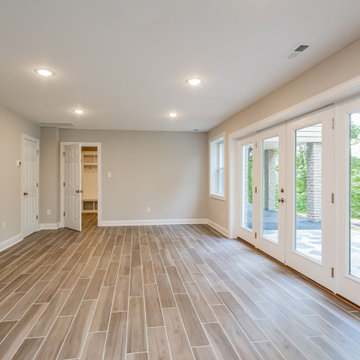
Extraordinary renovation of this waterfront retreat on Lake Cherokee! Situated on almost 1 acre and over 300 feet of coveted water frontage in a quiet cul-de-sac in Huguenot Farms, this 3 bedroom 3 bath home boasts stunning views of the lake as soon as you walk into the foyer. To the left is the dining room that connects to the kitchen and leads into a private office through a pocket door. The well-appointed kitchen has granite countertops, stainless steel Frigidaire appliances, two-toned cabinetry, an 8’ x 4’ island with farmhouse sink and view overlooking the lake and unique bar area with floating shelves and beverage cooler. Spacious pantry is accessed through another pocket door. Open kitchen flows into the family room, boasting abundant natural light and spectacular views of the water. Beautiful gray-stained hardwood floors lead down the hall to the owner’s suite (also with a great view of the lake), featuring granite countertops, water closet and oversized, frameless shower. Laundry room and 2 nicely-sized bedrooms that share a full bath with dual vanity finish off the main floor. Head downstairs to the huge rec/game room with wood-burning fireplace and two sets of double, full-lite doors that lead out to the lake. Off of the rec room is a study/office or fourth bedroom with full bath and walk-in closet, unfinished storage area with keyless entry and large, attached garage with potential workshop area.
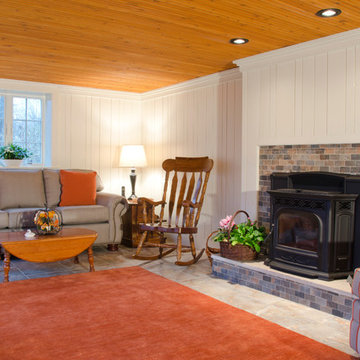
Свежая идея для дизайна: подвал среднего размера в современном стиле с выходом наружу, белыми стенами, полом из керамической плитки, стандартным камином и фасадом камина из кирпича - отличное фото интерьера
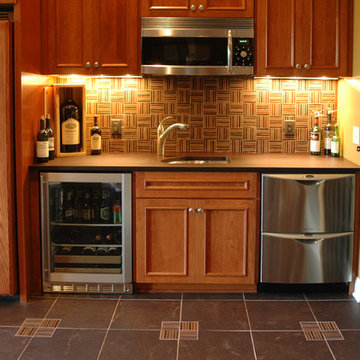
Unused space below the stairway was turned into a secure wine storage room, and another cherry wood cabinet holds 300 bottles of wine in a humidity and temperature controlled refrigeration unit.
The basement remodeling project also includes an entertainment center and cozy fireplace. The basement-turned-entertainment room is controlled with a two-zone heating system to moderate both temperature and humidity.
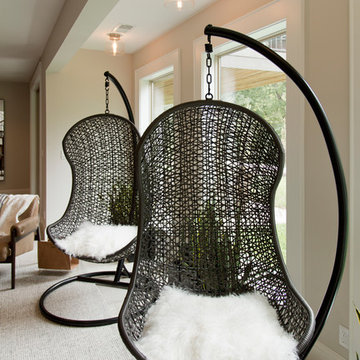
Свежая идея для дизайна: большой подвал в современном стиле с выходом наружу, белыми стенами, полом из керамической плитки, стандартным камином и бежевым полом - отличное фото интерьера
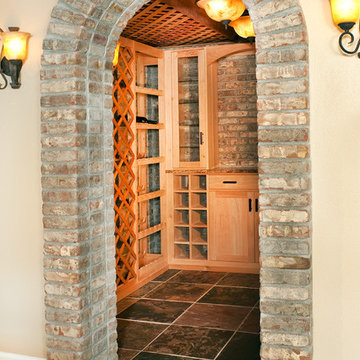
Very nice Wine Cellar custom designed and built for a client in Cherry Hills.
Источник вдохновения для домашнего уюта: подвал среднего размера в стиле неоклассика (современная классика) с выходом наружу, бежевыми стенами и полом из керамической плитки без камина
Источник вдохновения для домашнего уюта: подвал среднего размера в стиле неоклассика (современная классика) с выходом наружу, бежевыми стенами и полом из керамической плитки без камина
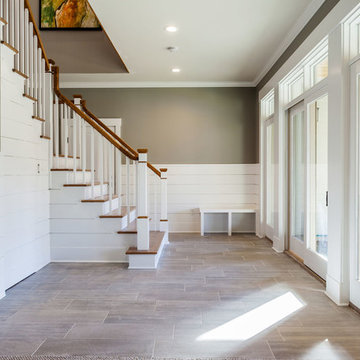
Michael Bowman
Идея дизайна: огромный подвал в современном стиле с выходом наружу, серыми стенами, полом из керамической плитки, стандартным камином, фасадом камина из камня и серым полом
Идея дизайна: огромный подвал в современном стиле с выходом наружу, серыми стенами, полом из керамической плитки, стандартным камином, фасадом камина из камня и серым полом
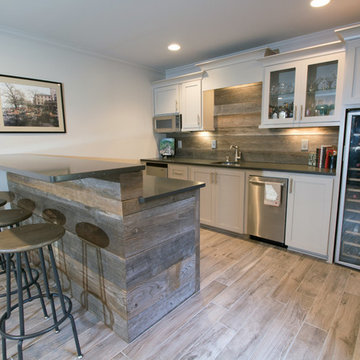
New bar area with custom-built bar and back wall constructed with reclaimed wood. Other additions include wood grain tile floors, granite countertops, new shaker style doors and drawers, new dishwasher and wine refrigerate. The walls painted a neutral white.
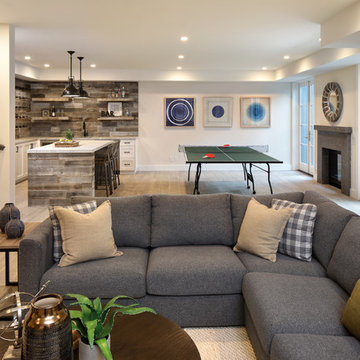
На фото: большой подвал в стиле кантри с полом из керамической плитки, фасадом камина из камня, серым полом, выходом наружу, бежевыми стенами и стандартным камином
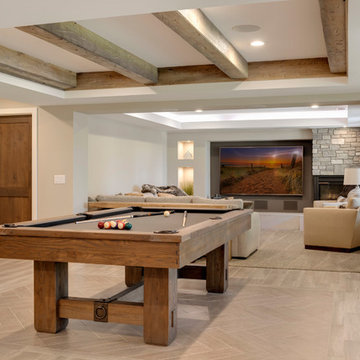
Spacecrafting
Пример оригинального дизайна: подвал в стиле неоклассика (современная классика) с выходом наружу, серыми стенами, полом из керамической плитки, угловым камином, фасадом камина из камня и серым полом
Пример оригинального дизайна: подвал в стиле неоклассика (современная классика) с выходом наружу, серыми стенами, полом из керамической плитки, угловым камином, фасадом камина из камня и серым полом

The fireplace brick and simple wood slab mantle were painted to complement the room color. The fireplace is full functional, if needed.
C. Augestad, Fox Photography, Marietta, GA
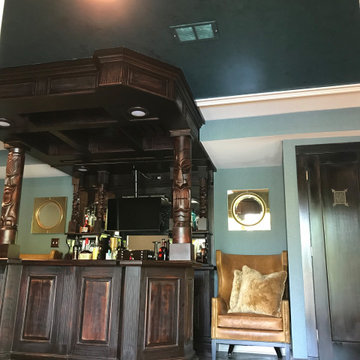
In this picture you can see the bar with the totems and a part of the speakeasy doors we added. Also, on the ceiling, we added a wallcovering that looks like water. This photo doesnt do it justice, but the intent was to draw your eye up and make the low ceilings in the basement seem higher and also to echo the pool water just outside this area. We used a textured blue wallpaper that adds a masculine touch and texture to the walls.
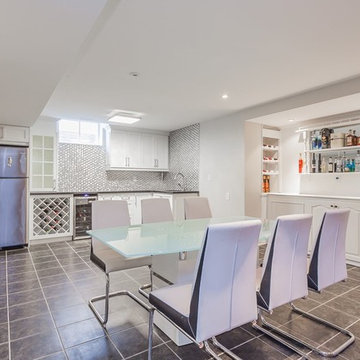
На фото: большой подвал в современном стиле с выходом наружу, серыми стенами и полом из керамической плитки без камина
Подвал с выходом наружу и полом из керамической плитки – фото дизайна интерьера
3