Подвал с выходом наружу и любым фасадом камина – фото дизайна интерьера
Сортировать:
Бюджет
Сортировать:Популярное за сегодня
81 - 100 из 3 586 фото
1 из 3

This gorgeous basement has an open and inviting entertainment area, bar area, theater style seating, gaming area, a full bath, exercise room and a full guest bedroom for in laws. Across the French doors is the bar seating area with gorgeous pin drop pendent lights, exquisite marble top bar, dark espresso cabinetry, tall wine Capitan, and lots of other amenities. Our designers introduced a very unique glass tile backsplash tile to set this bar area off and also interconnect this space with color schemes of fireplace area; exercise space is covered in rubber floorings, gaming area has a bar ledge for setting drinks, custom built-ins to display arts and trophies, multiple tray ceilings, indirect lighting as well as wall sconces and drop lights; guest suite bedroom and bathroom, the bath was designed with a walk in shower, floating vanities, pin hanging vanity lights,

Beautiful, large basement finish with many custom finishes for this family to enjoy!
Свежая идея для дизайна: большой подвал в стиле неоклассика (современная классика) с выходом наружу, серыми стенами, полом из винила, фасадом камина из камня, серым полом и угловым камином - отличное фото интерьера
Свежая идея для дизайна: большой подвал в стиле неоклассика (современная классика) с выходом наружу, серыми стенами, полом из винила, фасадом камина из камня, серым полом и угловым камином - отличное фото интерьера
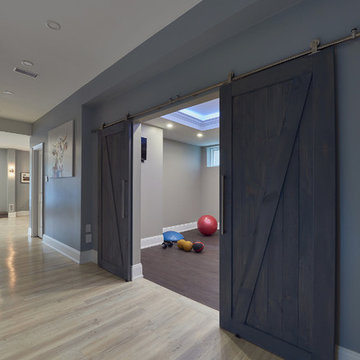
Pavel Voronenko Architectural Photography
Пример оригинального дизайна: подвал в классическом стиле с выходом наружу, серыми стенами, светлым паркетным полом, горизонтальным камином и фасадом камина из камня
Пример оригинального дизайна: подвал в классическом стиле с выходом наружу, серыми стенами, светлым паркетным полом, горизонтальным камином и фасадом камина из камня
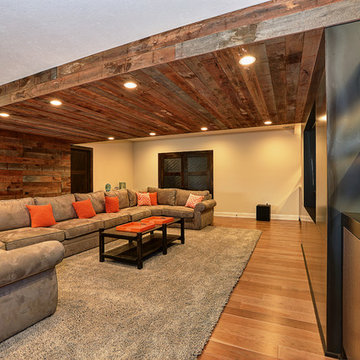
This wooded basement is perfect for the outdoor enthusiast. Custom built in shelving and the warm glow from under shelf lighting is perfect for relaxing in front of this one of a kind fireplace. Need to freshen up after you took advantage of the exercise room? No problem, just step over to the beautiful and bright bathroom.
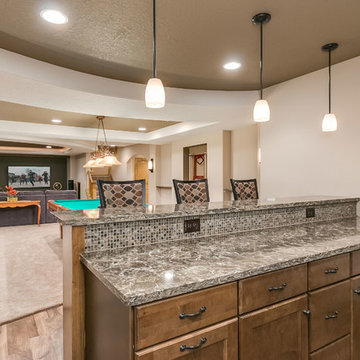
©Finished Basement Company
Пример оригинального дизайна: большой подвал в стиле неоклассика (современная классика) с выходом наружу, серыми стенами, ковровым покрытием, стандартным камином, фасадом камина из камня и серым полом
Пример оригинального дизайна: большой подвал в стиле неоклассика (современная классика) с выходом наружу, серыми стенами, ковровым покрытием, стандартным камином, фасадом камина из камня и серым полом

A warm, inviting, and cozy family room and kitchenette. This entire space was remodeled, this is the kitchenette on the lower level looking into the family room. Walls are pine T&G, ceiling has split logs, uba tuba granite counter, stone fireplace with split log mantle
jakobskogheim.com

A unique blue pool table, stylish pendants, futuristic metal accents and a floating gas fireplace all contribute to the contemporary feel of the basement.
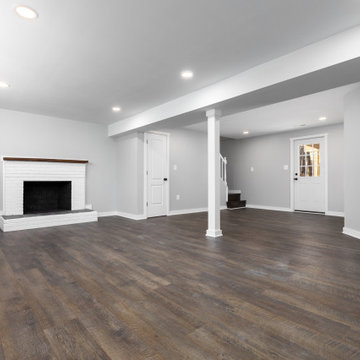
We paired luxury vinyl plank, fresh paint, a new exterior door with extra light and a refreshed fireplace to help freshen the space up and make it more functional.
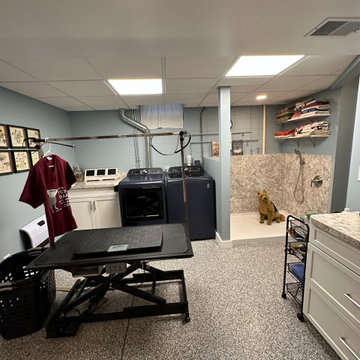
When you have 3 german sheppards - bathig needs to be functional and warm. We created a space in the basement for the dogs and included a "Snug" for the Mr. and his ham radio equipment. Best of both worlds and the clients could not be happier.

Lower Level Living/Media Area features white oak walls, custom, reclaimed limestone fireplace surround, and media wall - Scandinavian Modern Interior - Indianapolis, IN - Trader's Point - Architect: HAUS | Architecture For Modern Lifestyles - Construction Manager: WERK | Building Modern - Christopher Short + Paul Reynolds - Photo: HAUS | Architecture - Photo: Premier Luxury Electronic Lifestyles
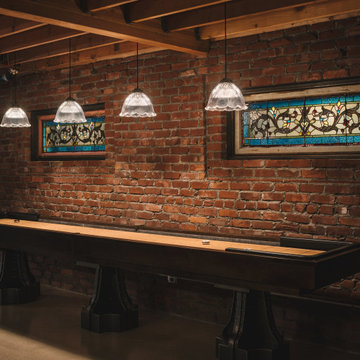
The homeowners had a very specific vision for their large daylight basement. To begin, Neil Kelly's team, led by Portland Design Consultant Fabian Genovesi, took down numerous walls to completely open up the space, including the ceilings, and removed carpet to expose the concrete flooring. The concrete flooring was repaired, resurfaced and sealed with cracks in tact for authenticity. Beams and ductwork were left exposed, yet refined, with additional piping to conceal electrical and gas lines. Century-old reclaimed brick was hand-picked by the homeowner for the east interior wall, encasing stained glass windows which were are also reclaimed and more than 100 years old. Aluminum bar-top seating areas in two spaces. A media center with custom cabinetry and pistons repurposed as cabinet pulls. And the star of the show, a full 4-seat wet bar with custom glass shelving, more custom cabinetry, and an integrated television-- one of 3 TVs in the space. The new one-of-a-kind basement has room for a professional 10-person poker table, pool table, 14' shuffleboard table, and plush seating.
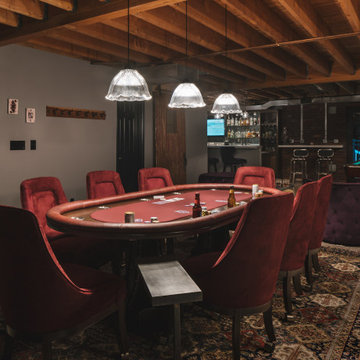
The homeowners had a very specific vision for their large daylight basement. To begin, Neil Kelly's team, led by Portland Design Consultant Fabian Genovesi, took down numerous walls to completely open up the space, including the ceilings, and removed carpet to expose the concrete flooring. The concrete flooring was repaired, resurfaced and sealed with cracks in tact for authenticity. Beams and ductwork were left exposed, yet refined, with additional piping to conceal electrical and gas lines. Century-old reclaimed brick was hand-picked by the homeowner for the east interior wall, encasing stained glass windows which were are also reclaimed and more than 100 years old. Aluminum bar-top seating areas in two spaces. A media center with custom cabinetry and pistons repurposed as cabinet pulls. And the star of the show, a full 4-seat wet bar with custom glass shelving, more custom cabinetry, and an integrated television-- one of 3 TVs in the space. The new one-of-a-kind basement has room for a professional 10-person poker table, pool table, 14' shuffleboard table, and plush seating.

This full basement renovation included adding a mudroom area, media room, a bedroom, a full bathroom, a game room, a kitchen, a gym and a beautiful custom wine cellar. Our clients are a family that is growing, and with a new baby, they wanted a comfortable place for family to stay when they visited, as well as space to spend time themselves. They also wanted an area that was easy to access from the pool for entertaining, grabbing snacks and using a new full pool bath.We never treat a basement as a second-class area of the house. Wood beams, customized details, moldings, built-ins, beadboard and wainscoting give the lower level main-floor style. There’s just as much custom millwork as you’d see in the formal spaces upstairs. We’re especially proud of the wine cellar, the media built-ins, the customized details on the island, the custom cubbies in the mudroom and the relaxing flow throughout the entire space.
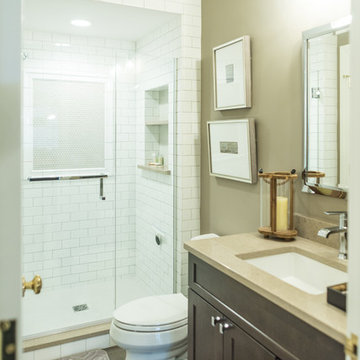
Game On is a lower level entertainment space designed for a large family. We focused on casual comfort with an injection of spunk for a lounge-like environment filled with fun and function. Architectural interest was added with our custom feature wall of herringbone wood paneling, wrapped beams and navy grasscloth lined bookshelves flanking an Ann Sacks marble mosaic fireplace surround. Blues and greens were contrasted with stark black and white. A touch of modern conversation, dining, game playing, and media lounge zones allow for a crowd to mingle with ease. With a walk out covered terrace, full kitchen, and blackout drapery for movie night, why leave home?
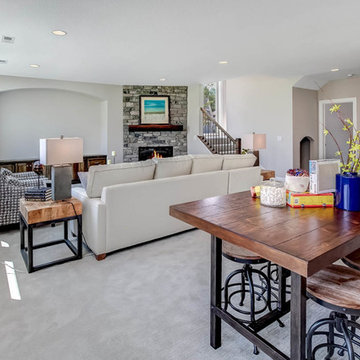
Lower level with a built in media wall - Fall Parade of Homes Model #248 | Creek Hill Custom Homes MN
На фото: огромный подвал с выходом наружу, бежевыми стенами, ковровым покрытием, угловым камином, фасадом камина из камня и серым полом
На фото: огромный подвал с выходом наружу, бежевыми стенами, ковровым покрытием, угловым камином, фасадом камина из камня и серым полом
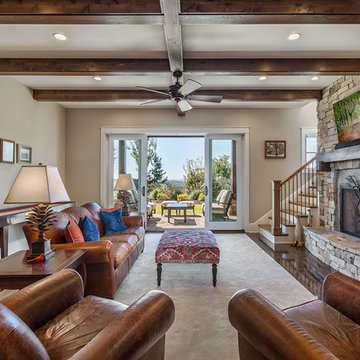
Inspiro 8
Стильный дизайн: большой подвал в стиле неоклассика (современная классика) с выходом наружу, бежевыми стенами, бетонным полом, стандартным камином и фасадом камина из камня - последний тренд
Стильный дизайн: большой подвал в стиле неоклассика (современная классика) с выходом наружу, бежевыми стенами, бетонным полом, стандартным камином и фасадом камина из камня - последний тренд

Стильный дизайн: большой подвал в стиле модернизм с выходом наружу, домашним баром, белыми стенами, полом из винила, горизонтальным камином, фасадом камина из дерева и коричневым полом - последний тренд
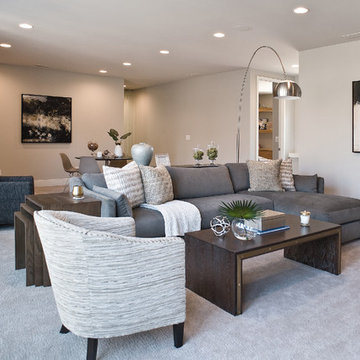
Jarrod Smart Construction
Cipher Photography
Стильный дизайн: большой подвал в стиле модернизм с выходом наружу, бежевыми стенами, ковровым покрытием, стандартным камином, фасадом камина из камня и бежевым полом - последний тренд
Стильный дизайн: большой подвал в стиле модернизм с выходом наружу, бежевыми стенами, ковровым покрытием, стандартным камином, фасадом камина из камня и бежевым полом - последний тренд
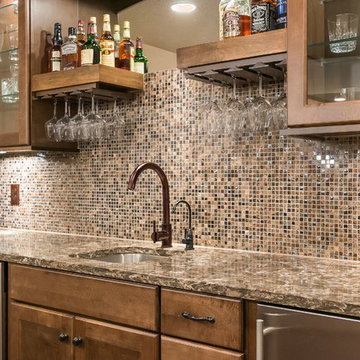
©Finished Basement Company
Стильный дизайн: большой подвал в стиле неоклассика (современная классика) с выходом наружу, серыми стенами, ковровым покрытием, стандартным камином, фасадом камина из камня и серым полом - последний тренд
Стильный дизайн: большой подвал в стиле неоклассика (современная классика) с выходом наружу, серыми стенами, ковровым покрытием, стандартным камином, фасадом камина из камня и серым полом - последний тренд
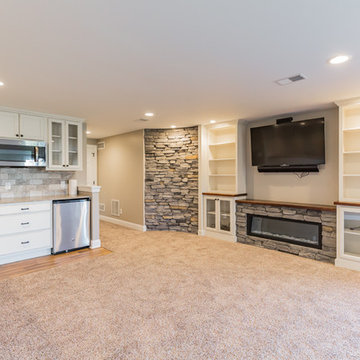
Стильный дизайн: большой подвал в стиле неоклассика (современная классика) с выходом наружу, бежевыми стенами, ковровым покрытием, горизонтальным камином, фасадом камина из камня и бежевым полом - последний тренд
Подвал с выходом наружу и любым фасадом камина – фото дизайна интерьера
5