Подвал с выходом наружу и коричневыми стенами – фото дизайна интерьера
Сортировать:
Бюджет
Сортировать:Популярное за сегодня
1 - 20 из 271 фото
1 из 3

На фото: подвал среднего размера в стиле шебби-шик с выходом наружу, коричневыми стенами, паркетным полом среднего тона, стандартным камином, фасадом камина из кирпича и коричневым полом с

This client wanted their Terrace Level to be comprised of the warm finishes and colors found in a true Tuscan home. Basement was completely unfinished so once we space planned for all necessary areas including pre-teen media area and game room, adult media area, home bar and wine cellar guest suite and bathroom; we started selecting materials that were authentic and yet low maintenance since the entire space opens to an outdoor living area with pool. The wood like porcelain tile used to create interest on floors was complimented by custom distressed beams on the ceilings. Real stucco walls and brick floors lit by a wrought iron lantern create a true wine cellar mood. A sloped fireplace designed with brick, stone and stucco was enhanced with the rustic wood beam mantle to resemble a fireplace seen in Italy while adding a perfect and unexpected rustic charm and coziness to the bar area. Finally decorative finishes were applied to columns for a layered and worn appearance. Tumbled stone backsplash behind the bar was hand painted for another one of a kind focal point. Some other important features are the double sided iron railed staircase designed to make the space feel more unified and open and the barrel ceiling in the wine cellar. Carefully selected furniture and accessories complete the look.
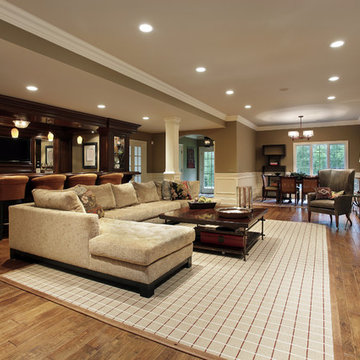
Пример оригинального дизайна: большой подвал в стиле кантри с выходом наружу, коричневыми стенами, полом из винила и коричневым полом без камина
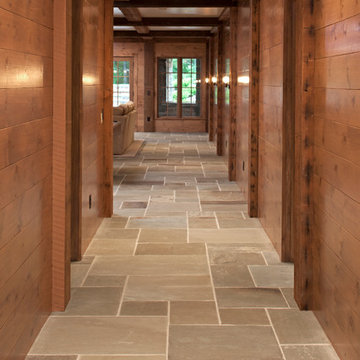
Builder: John Kraemer & Sons | Architect: TEA2 Architects | Interior Design: Marcia Morine | Photography: Landmark Photography
Стильный дизайн: подвал в стиле рустика с выходом наружу, коричневыми стенами и полом из сланца - последний тренд
Стильный дизайн: подвал в стиле рустика с выходом наружу, коричневыми стенами и полом из сланца - последний тренд
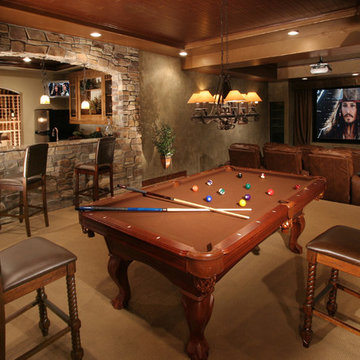
Источник вдохновения для домашнего уюта: большой подвал в стиле рустика с выходом наружу, коричневыми стенами и ковровым покрытием
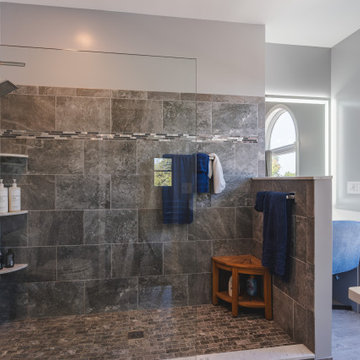
Пример оригинального дизайна: большой подвал в современном стиле с выходом наружу, коричневыми стенами, полом из ламината и коричневым полом
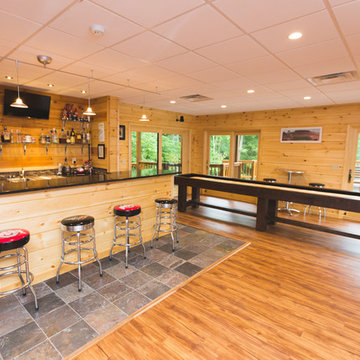
Creative Push
Свежая идея для дизайна: большой подвал в стиле рустика с выходом наружу, коричневыми стенами и паркетным полом среднего тона - отличное фото интерьера
Свежая идея для дизайна: большой подвал в стиле рустика с выходом наружу, коричневыми стенами и паркетным полом среднего тона - отличное фото интерьера
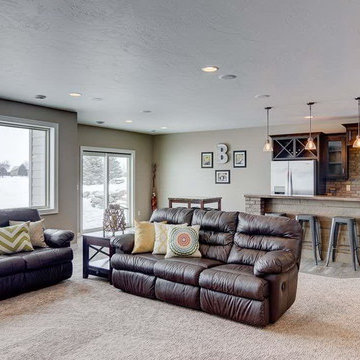
Стильный дизайн: подвал среднего размера в классическом стиле с выходом наружу, коричневыми стенами, ковровым покрытием и бежевым полом без камина - последний тренд
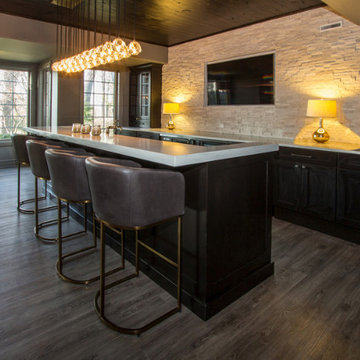
Entire House Remodel > Basement Bar ... with custom cabinets, luxury vinyl tile, island sink, pendant lighting, panel ceiling and quartz countertops.
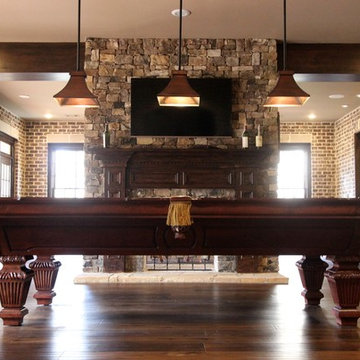
Пример оригинального дизайна: огромный подвал в стиле неоклассика (современная классика) с выходом наружу, коричневыми стенами, паркетным полом среднего тона, двусторонним камином и фасадом камина из камня
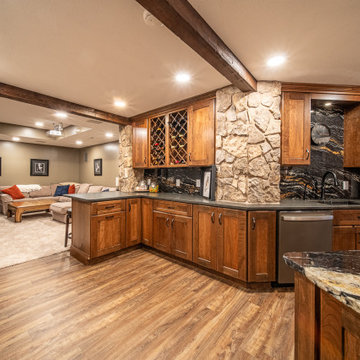
The custom cabinetry is by Showplace. It's called Galena with a full overlay door style with 5-piece drawer fronts in Cherry wood and a Cashew character stain.
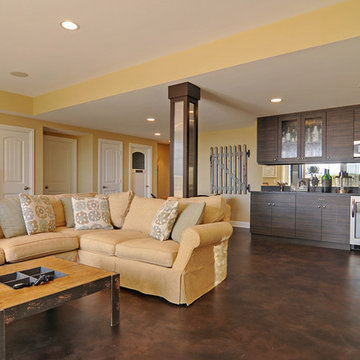
A basement living space complete with a kitchenette, wine fridge, and varied height ceiling
На фото: большой подвал в классическом стиле с выходом наружу, коричневыми стенами и бетонным полом с
На фото: большой подвал в классическом стиле с выходом наружу, коричневыми стенами и бетонным полом с
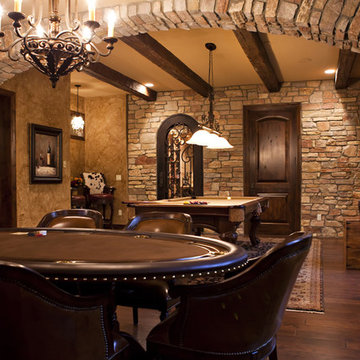
Photo by Melanie Reyes
Rustic lower level, with stone arches defining spaces. This photo shows the billiards area and the wine cellar. Engineered dark wood floors and warm rugs add beauty and warmth making this feel integrated into the rest of the house.
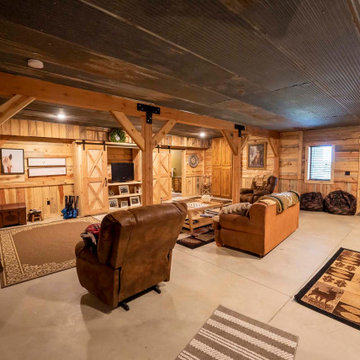
Finished basement in post and beam barn home kit
Пример оригинального дизайна: подвал среднего размера в стиле рустика с выходом наружу, коричневыми стенами, бетонным полом, серым полом и стенами из вагонки без камина
Пример оригинального дизайна: подвал среднего размера в стиле рустика с выходом наружу, коричневыми стенами, бетонным полом, серым полом и стенами из вагонки без камина

Inspired by a wide variety of architectural styles, the Yorkdale is truly unique. The hipped roof and nearby decorative corbels recall the best designs of the 1920s, while the mix of straight and curving lines and the stucco and stone add contemporary flavor and visual interest. A cameo window near the large front door adds street appeal. Windows also dominate the rear exterior, which features vast expanses of glass in the form of oversized windows that look out over the large backyard as well as inviting upper and lower screen porches, both of which measure more than 300 square feet.
Photographer: William Hebert

Стильный дизайн: подвал среднего размера в стиле лофт с выходом наружу, коричневыми стенами, полом из ламината и коричневым полом без камина - последний тренд
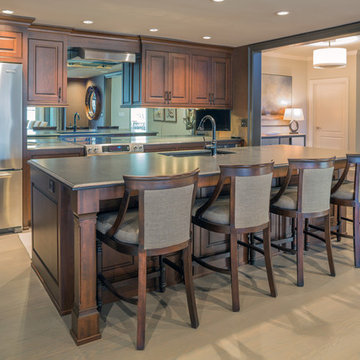
Pineapple House uses a 2-way mirror as the kitchen backsplash. It serves to reflect light throughout terrace, plus it allows light into an interior room -- the craft room.
A Bonisolli Photography
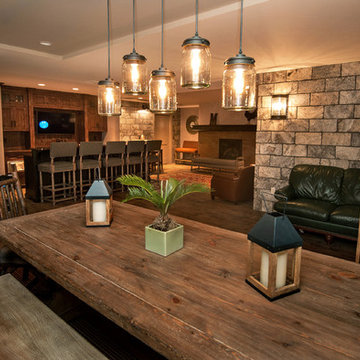
Robin Denoma
Идея дизайна: подвал среднего размера в стиле рустика с выходом наружу, полом из керамогранита, стандартным камином, коричневыми стенами и коричневым полом
Идея дизайна: подвал среднего размера в стиле рустика с выходом наружу, полом из керамогранита, стандартным камином, коричневыми стенами и коричневым полом
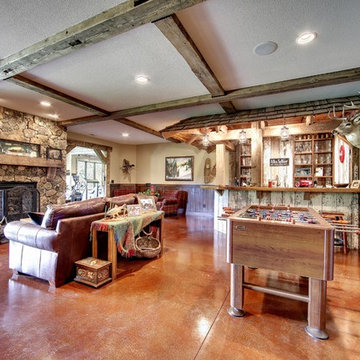
Photos by SpaceCrafting
Свежая идея для дизайна: подвал в стиле рустика с выходом наружу, коричневыми стенами, бетонным полом, стандартным камином, фасадом камина из камня и красным полом - отличное фото интерьера
Свежая идея для дизайна: подвал в стиле рустика с выходом наружу, коричневыми стенами, бетонным полом, стандартным камином, фасадом камина из камня и красным полом - отличное фото интерьера
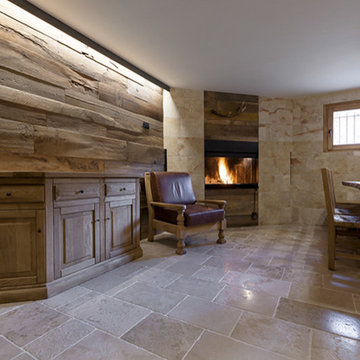
rivestimento in rovere antico e pavimento anticato "Gotico" della collezzione Anticati d'autore Viel (www.anticatidautore.it)
angolo cucina in pietra lavorata su misura con finitura grezza
Подвал с выходом наружу и коричневыми стенами – фото дизайна интерьера
1