Подвал с выходом наружу – фото дизайна интерьера
Сортировать:
Бюджет
Сортировать:Популярное за сегодня
1 - 20 из 122 фото
1 из 3
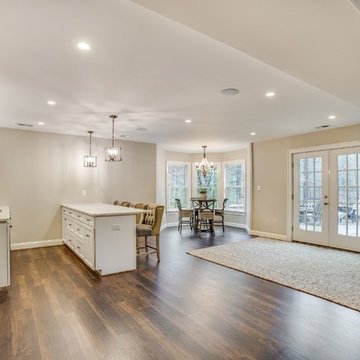
Multi-Purpose Basement
By removing the drop-ceiling, creating a large cased opening between rooms, and adding lots of recessed lighting this basement once over run by kids has become an adult haven for weekend parties and family get togethers.
Quartz Countertops
Subway Tile Backsplash
LVP Flooring
205 Photography
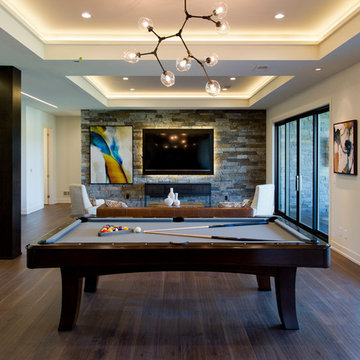
На фото: огромный подвал в современном стиле с выходом наружу, бежевыми стенами, паркетным полом среднего тона и коричневым полом
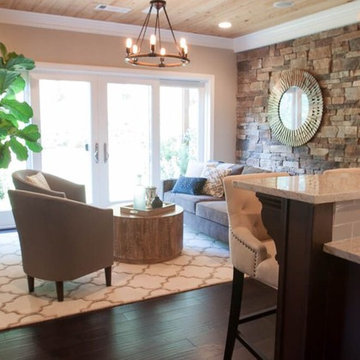
From unfinished basement to totally chic farmhouse/industrial chic basement that serves as a living room, bar/entertainment area, theater room, and pre teen hangout room.
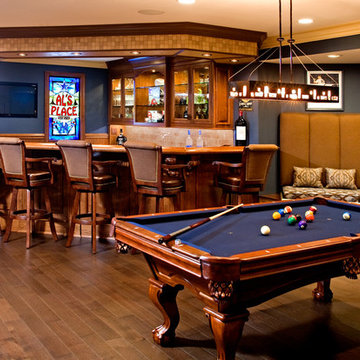
Randy Bye
На фото: большой подвал в классическом стиле с выходом наружу, синими стенами и паркетным полом среднего тона
На фото: большой подвал в классическом стиле с выходом наружу, синими стенами и паркетным полом среднего тона
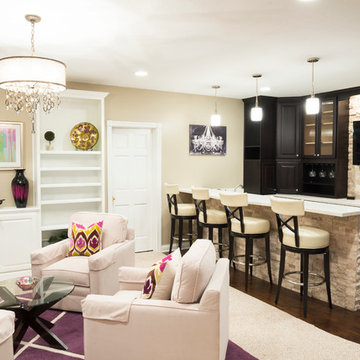
Cabinetry in a Mink finish was used for the bar cabinets and media built-ins. Ledge stone was used for the bar backsplash, bar wall and fireplace surround to create consistency throughout the basement.
Photo Credit: Chris Whonsetler
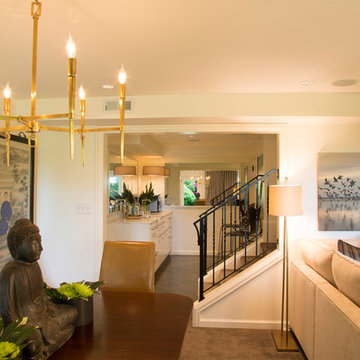
Идея дизайна: большой подвал в стиле модернизм с выходом наружу, белыми стенами и ковровым покрытием
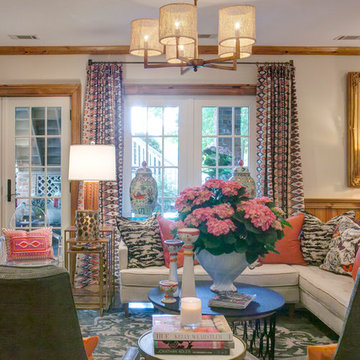
Timeless Memories Studio
Пример оригинального дизайна: подвал среднего размера в стиле фьюжн с выходом наружу и бежевыми стенами
Пример оригинального дизайна: подвал среднего размера в стиле фьюжн с выходом наружу и бежевыми стенами
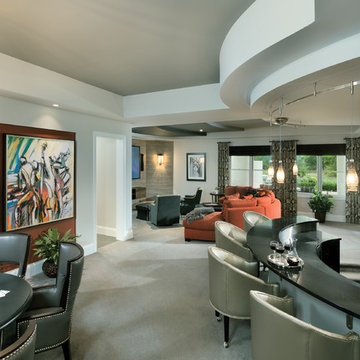
Asheville 1296 finished lower level with circular sunken bar and media room
На фото: большой подвал в современном стиле с выходом наружу, серыми стенами и ковровым покрытием
На фото: большой подвал в современном стиле с выходом наружу, серыми стенами и ковровым покрытием
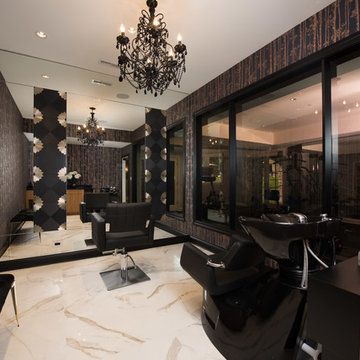
Home salon complete with salon-grade hair washing station and a mirror wall
На фото: большой подвал в классическом стиле с выходом наружу, бежевыми стенами, полом из ламината, стандартным камином, фасадом камина из камня и коричневым полом
На фото: большой подвал в классическом стиле с выходом наружу, бежевыми стенами, полом из ламината, стандартным камином, фасадом камина из камня и коричневым полом
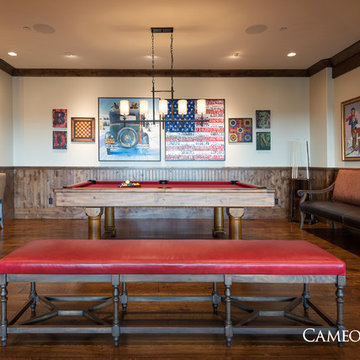
Basement Living Area in Park City, Utah by Park City Home Builder, Cameo Homes Inc. This home was featured in the 2016 Park City Area Showcase of Homes.
www.cameohomesinc.com
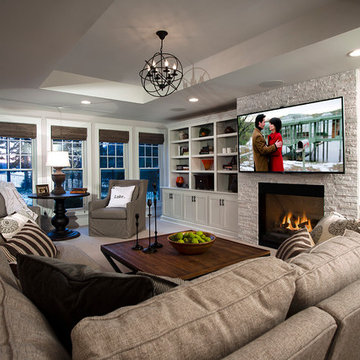
Finished basement in a new custom home with walkout to pool and beautiful Dunham Lake. A full kitchen with granite countertops and a gorgeous tile backsplash from counter to ceiling is a focal point. An exercise room and full bathroom are included in this stunning lower level. A storage room with a modern/rustic sliding barn door is functional and gorgeous. Banks of window across the whole lower elevation allow for lots of natural light. The lounge area features built-ins with a fireplace surrounded by artic white ledgestone. Beautiful views of the lake and cozy comfortable furnishings make this a great gathering area. Mars Photo & Design
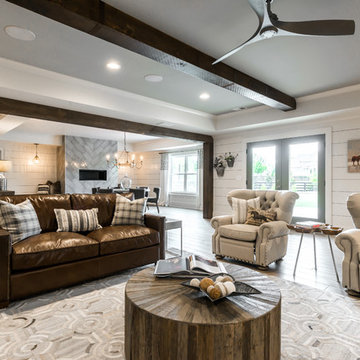
Источник вдохновения для домашнего уюта: подвал среднего размера в стиле модернизм с выходом наружу, белыми стенами, светлым паркетным полом, стандартным камином и серым полом
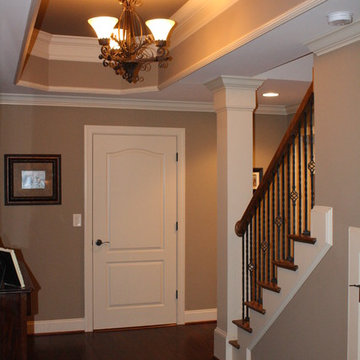
Open basement with decorative stairs
На фото: большой подвал в классическом стиле с выходом наружу, бежевыми стенами, темным паркетным полом и печью-буржуйкой
На фото: большой подвал в классическом стиле с выходом наружу, бежевыми стенами, темным паркетным полом и печью-буржуйкой
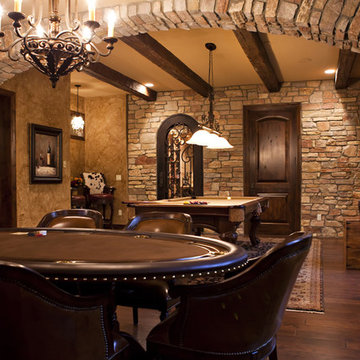
Photo by Melanie Reyes
Rustic lower level, with stone arches defining spaces. This photo shows the billiards area and the wine cellar. Engineered dark wood floors and warm rugs add beauty and warmth making this feel integrated into the rest of the house.
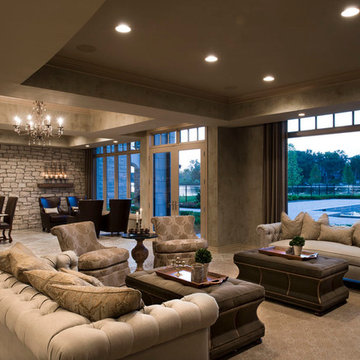
This carefully planned new construction lower level features full design of all Architectural details and finishes throughout with furnishings and styling. The stone wall is accented with Faux finishes throughout and custom drapery overlooking a expansive lake
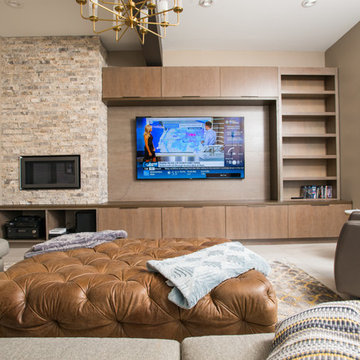
Gary Yon
Свежая идея для дизайна: большой подвал в стиле модернизм с выходом наружу, бежевыми стенами, горизонтальным камином, фасадом камина из камня и бежевым полом - отличное фото интерьера
Свежая идея для дизайна: большой подвал в стиле модернизм с выходом наружу, бежевыми стенами, горизонтальным камином, фасадом камина из камня и бежевым полом - отличное фото интерьера
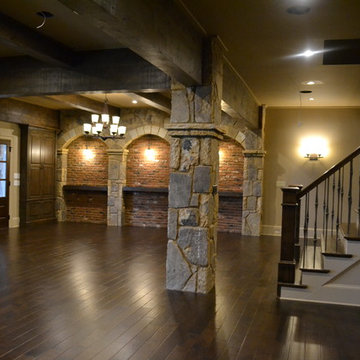
Пример оригинального дизайна: большой подвал в классическом стиле с выходом наружу, бежевыми стенами, темным паркетным полом, стандартным камином и фасадом камина из камня
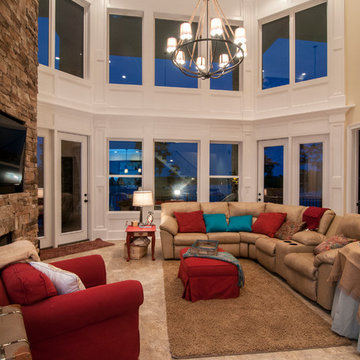
This Mountain home design was re-envisioned for a lakefront location. A series of bay windows on the rear of the home maximizes views from every room. Elegant living spaces continue on the lower level, where a sizable rec room enjoys abundant windows, a fireplace, wet bar, and wine cellar tucked away by the stairs. Three large bedrooms, two with patio access, and three full bathrooms provide space for guests or family.
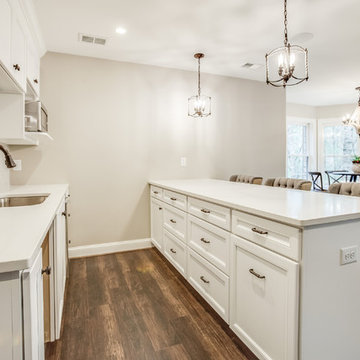
Multi-Purpose Basement
By removing the drop-ceiling, creating a large cased opening between rooms, and adding lots of recessed lighting this basement once over run by kids has become an adult haven for weekend parties and family get togethers.
Quartz Countertops
Subway Tile Backsplash
LVP Flooring
205 Photography
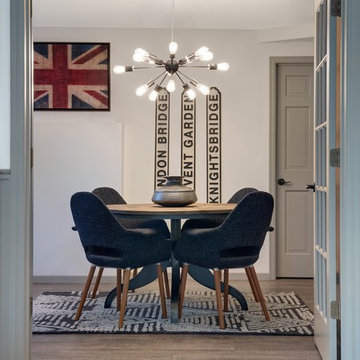
Sputnik chandelier, reclaimed wood furniture, eclectic signage, cement surfaces, usher the young families signature style- fresh and fun against the homes traditional architecture.
Подвал с выходом наружу – фото дизайна интерьера
1