Подвал с выходом наружу – фото дизайна интерьера
Сортировать:
Бюджет
Сортировать:Популярное за сегодня
1 - 20 из 390 фото
1 из 3
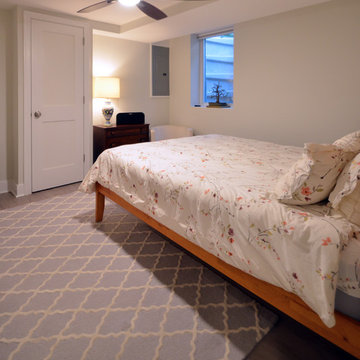
Addie Merrick Phang
Источник вдохновения для домашнего уюта: маленький подвал в стиле неоклассика (современная классика) с выходом наружу, серыми стенами, полом из винила и серым полом без камина для на участке и в саду
Источник вдохновения для домашнего уюта: маленький подвал в стиле неоклассика (современная классика) с выходом наружу, серыми стенами, полом из винила и серым полом без камина для на участке и в саду
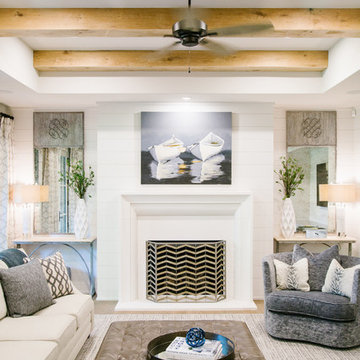
Свежая идея для дизайна: большой подвал в стиле неоклассика (современная классика) с выходом наружу, белыми стенами, светлым паркетным полом, стандартным камином, фасадом камина из бетона и коричневым полом - отличное фото интерьера

The TV area is nestled in a corner and features a beautiful custom built-in entertainment center complete with inset lighting and comfortable seating for watching your favorite movie or sports team.
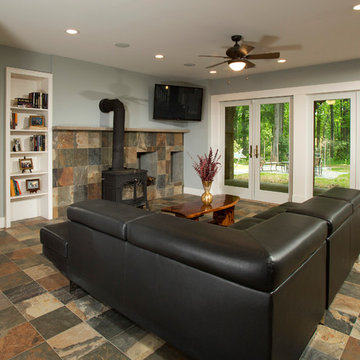
Walkout lower level family room with wood stove. You can hardly tell this is a basement with so much natural light! This refinished basement project doubled the family's living space and gave them the perfect place to entertain. The lower level now includes a pool room, in home theater, bar, and bathroom.
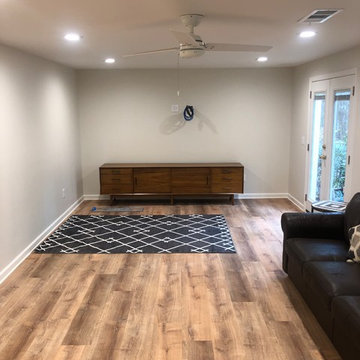
Basement renovation with wetbar. Two coolers, subway zig zag tile, new cabinet space. Floors are not true wood but LVP, or luxury vinyl planking. LVP installation East Cobb

When the family built a brand new home in Wentzville, they purposely left the walk-out basement unfinished so they learn what they wanted from that space. Two years later they knew the basement should serve as a multi-tasking lower level, effectively creating a 3rd story of their home.
Mosby transformed the basement into a family room with built-in cabinetry and a gas fireplace. Off the family room is a spacious guest bedroom (with an egress window) that leads to a full bathroom with walk-in shower.
That bathroom is also accessed by the new hallway with walk-in closet storage, access to an unfinished utility area and a bright and lively craft room that doubles as a home office. There’s even additional storage behind a sliding barn door.
Design details that add personality include softly curved edges on the walls and soffits, a geometric cut-out on the stairwell and custom cabinetry that carries through all the rooms.
Photo by Toby Weiss
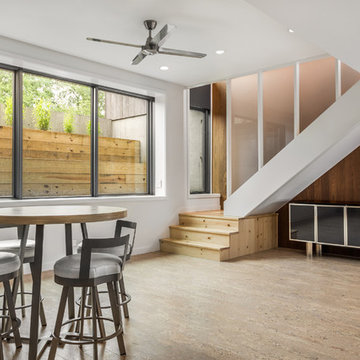
Basement at North Bay - Architecture/Interiors: HAUS | Architecture For Modern Lifestyles - Construction Management: WERK | Building Modern - Photography: The Home Aesthetic
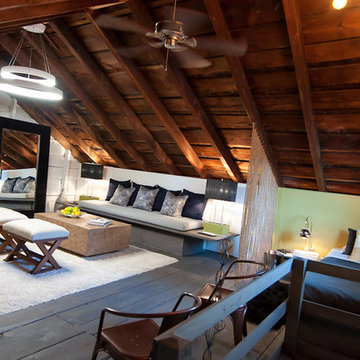
We took this attic space and turned it into a modern, fun and cozy living and sleeping space. Built in sofa and bed along with custom cushion and throw pillows. Tables added to each piece. Beautiful area rug on painted flooring to warm the space up. Custom design, built and upholstered benches. Modern coffee table with metal blinds on windows. Hanging lights along with side lights to soften the space for a cozier look.
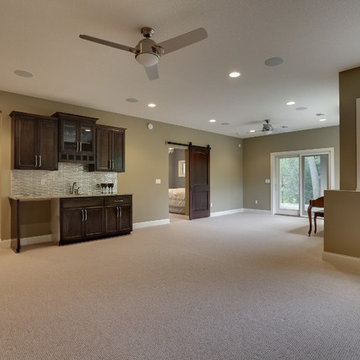
Источник вдохновения для домашнего уюта: большой подвал в классическом стиле с выходом наружу, серыми стенами и ковровым покрытием без камина
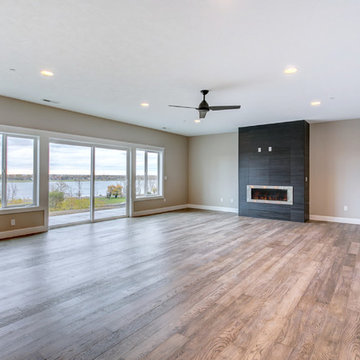
Свежая идея для дизайна: большой подвал в стиле неоклассика (современная классика) с выходом наружу, серыми стенами, светлым паркетным полом, горизонтальным камином, фасадом камина из плитки и серым полом - отличное фото интерьера
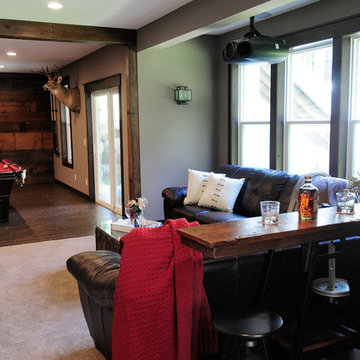
Bob Geifer Photography
Пример оригинального дизайна: большой подвал с выходом наружу, бежевыми стенами и коричневым полом
Пример оригинального дизайна: большой подвал с выходом наружу, бежевыми стенами и коричневым полом

Идея дизайна: подвал в классическом стиле с выходом наружу, зелеными стенами, ковровым покрытием, угловым камином и фасадом камина из камня
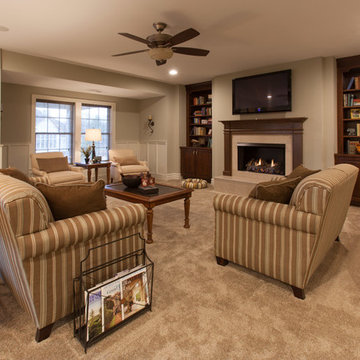
The Lower Level of the Arlington features a recreation room, living space, wet bar and unfinished storage areas.
На фото: огромный подвал в современном стиле с выходом наружу, бежевыми стенами, ковровым покрытием, стандартным камином и фасадом камина из плитки
На фото: огромный подвал в современном стиле с выходом наружу, бежевыми стенами, ковровым покрытием, стандартным камином и фасадом камина из плитки
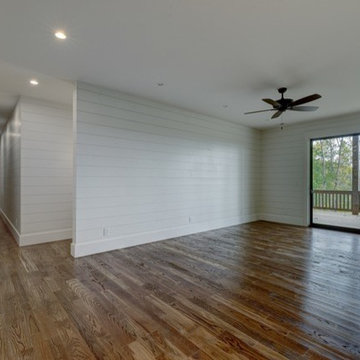
Источник вдохновения для домашнего уюта: большой подвал в стиле рустика с выходом наружу, белыми стенами, паркетным полом среднего тона и коричневым полом без камина
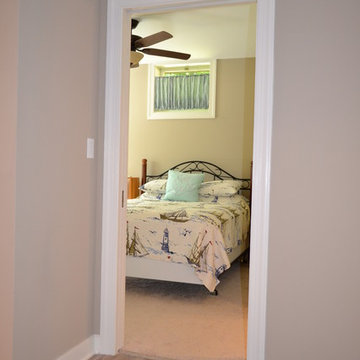
Источник вдохновения для домашнего уюта: маленький подвал в стиле неоклассика (современная классика) с выходом наружу, серыми стенами и светлым паркетным полом для на участке и в саду
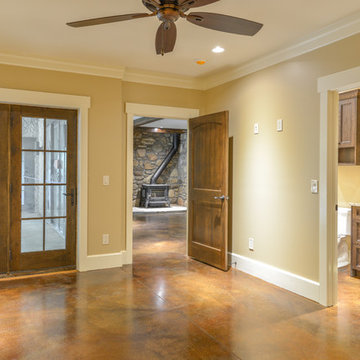
Ray Mata
Источник вдохновения для домашнего уюта: большой подвал в стиле рустика с выходом наружу, серыми стенами, бетонным полом, печью-буржуйкой, фасадом камина из камня и коричневым полом
Источник вдохновения для домашнего уюта: большой подвал в стиле рустика с выходом наружу, серыми стенами, бетонным полом, печью-буржуйкой, фасадом камина из камня и коричневым полом
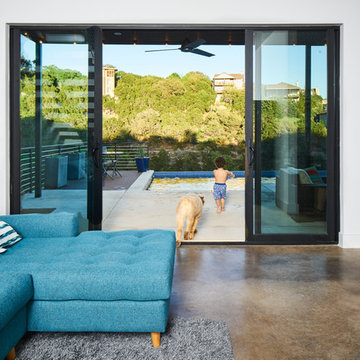
На фото: подвал среднего размера в современном стиле с выходом наружу, бетонным полом и серым полом с
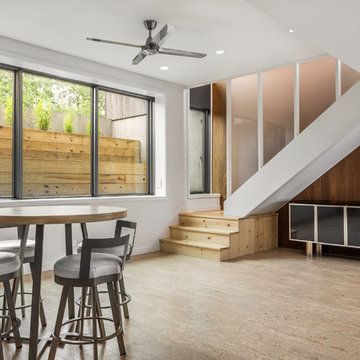
Lower Level Family/Craft Space - Architecture/Interiors: HAUS | Architecture For Modern Lifestyles - Construction Management: WERK | Building Modern - Photography: The Home Aesthetic
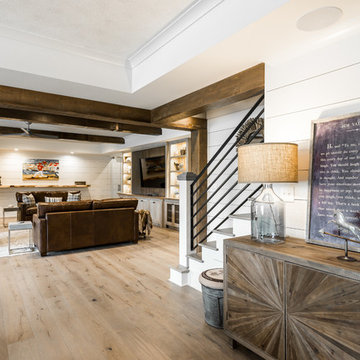
Идея дизайна: подвал среднего размера в стиле модернизм с выходом наружу, белыми стенами и светлым паркетным полом
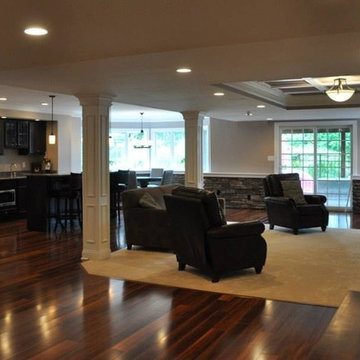
Lehigh Valley Interior Construction, Inc.
Идея дизайна: большой подвал в классическом стиле с выходом наружу, серыми стенами, темным паркетным полом и коричневым полом без камина
Идея дизайна: большой подвал в классическом стиле с выходом наружу, серыми стенами, темным паркетным полом и коричневым полом без камина
Подвал с выходом наружу – фото дизайна интерьера
1