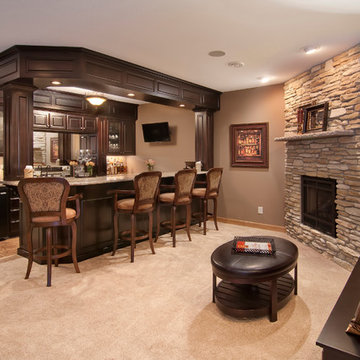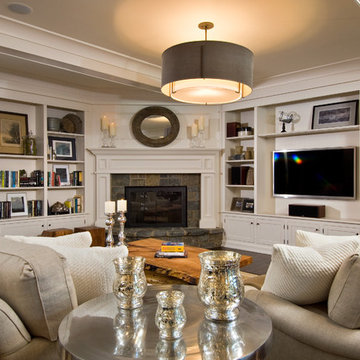Подвал с угловым камином и подвесным камином – фото дизайна интерьера
Сортировать:
Бюджет
Сортировать:Популярное за сегодня
61 - 80 из 908 фото
1 из 3

This rustic-inspired basement includes an entertainment area, two bars, and a gaming area. The renovation created a bathroom and guest room from the original office and exercise room. To create the rustic design the renovation used different naturally textured finishes, such as Coretec hard pine flooring, wood-look porcelain tile, wrapped support beams, walnut cabinetry, natural stone backsplashes, and fireplace surround,
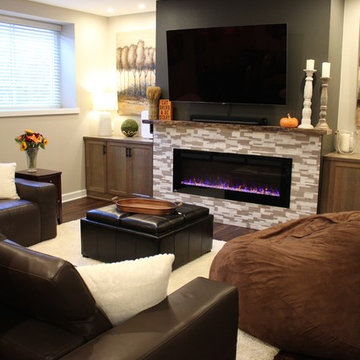
Sarah Timmer
Свежая идея для дизайна: подземный, большой подвал в стиле кантри с бежевыми стенами, полом из винила, подвесным камином, фасадом камина из плитки и коричневым полом - отличное фото интерьера
Свежая идея для дизайна: подземный, большой подвал в стиле кантри с бежевыми стенами, полом из винила, подвесным камином, фасадом камина из плитки и коричневым полом - отличное фото интерьера
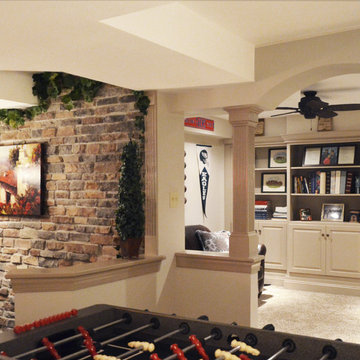
The intimate dining area allows for access to the full bar with the soft separation thanks to the half-wall with millwork and a wood top. In addition to the ample room for playing games such as foosball and Ping-Pong, there is a comfortable living room area with a recessed flat screen TV and cozy stone fireplace – all again smartly separated from the rest of the space by a half-wall. There is even a little nook great for reading and storage of toys and other items thanks to the built-in bookshelf and half-cabinets.
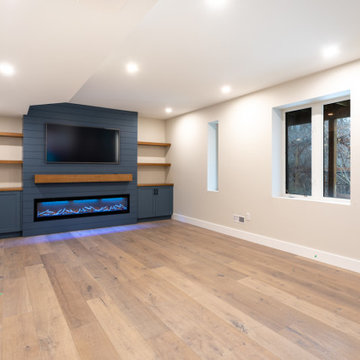
Источник вдохновения для домашнего уюта: большой подвал в стиле лофт с выходом наружу, домашним баром, серыми стенами, светлым паркетным полом, подвесным камином, фасадом камина из вагонки и коричневым полом
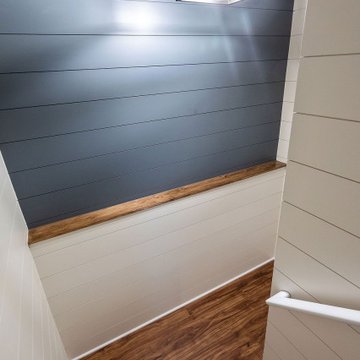
We transitioned this unfinished basement to a functional space including a kitchen, workout room, lounge area, extra bathroom and music room. The homeowners opted for an exposed black ceiling and epoxy coated floor, and upgraded the stairwell with creative two-toned shiplap and a stained wood tongue and groove ceiling. This is a perfect example of using an unfinished basement to increase useable space that meets your specific needs.
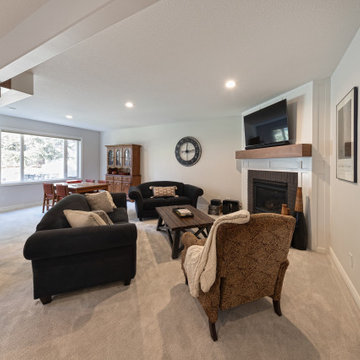
This is our very first Four Elements remodel show home! We started with a basic spec-level early 2000s walk-out bungalow, and transformed the interior into a beautiful modern farmhouse style living space with many custom features. The floor plan was also altered in a few key areas to improve livability and create more of an open-concept feel. Check out the shiplap ceilings with Douglas fir faux beams in the kitchen, dining room, and master bedroom. And a new coffered ceiling in the front entry contrasts beautifully with the custom wood shelving above the double-sided fireplace. Highlights in the lower level include a unique under-stairs custom wine & whiskey bar and a new home gym with a glass wall view into the main recreation area.
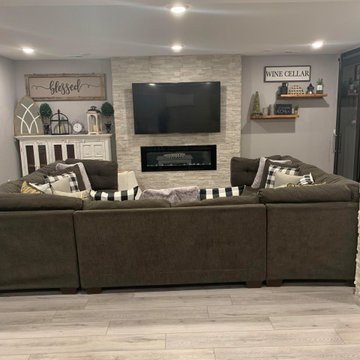
На фото: подземный подвал среднего размера в стиле модернизм с серыми стенами, полом из винила, подвесным камином, фасадом камина из камня и серым полом
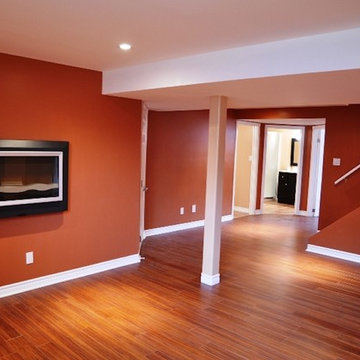
Идея дизайна: подвал среднего размера с оранжевыми стенами, паркетным полом среднего тона, подвесным камином и коричневым полом
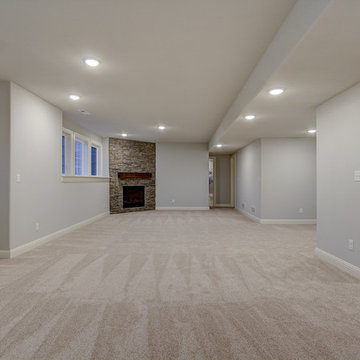
Finished lower level with stone fireplace.
Пример оригинального дизайна: большой подвал в стиле неоклассика (современная классика) с наружными окнами, серыми стенами, ковровым покрытием, угловым камином и фасадом камина из камня
Пример оригинального дизайна: большой подвал в стиле неоклассика (современная классика) с наружными окнами, серыми стенами, ковровым покрытием, угловым камином и фасадом камина из камня

Идея дизайна: подземный, большой подвал в стиле неоклассика (современная классика) с домашним баром, синими стенами, полом из ламината, подвесным камином, фасадом камина из дерева, коричневым полом и деревянными стенами
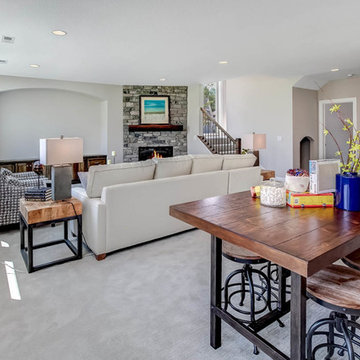
Lower level with a built in media wall - Fall Parade of Homes Model #248 | Creek Hill Custom Homes MN
На фото: огромный подвал с выходом наружу, бежевыми стенами, ковровым покрытием, угловым камином, фасадом камина из камня и серым полом
На фото: огромный подвал с выходом наружу, бежевыми стенами, ковровым покрытием, угловым камином, фасадом камина из камня и серым полом
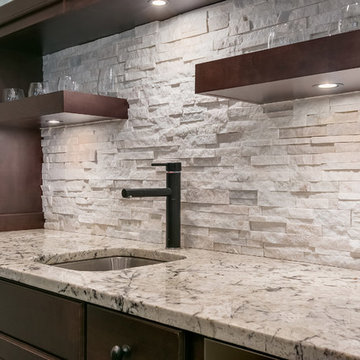
This basement wet bar features brilliant backpslash with a complementary granite counter top. ©Finished Basement Company
Свежая идея для дизайна: большой подвал в стиле неоклассика (современная классика) с наружными окнами, серыми стенами, темным паркетным полом, угловым камином, фасадом камина из плитки и коричневым полом - отличное фото интерьера
Свежая идея для дизайна: большой подвал в стиле неоклассика (современная классика) с наружными окнами, серыми стенами, темным паркетным полом, угловым камином, фасадом камина из плитки и коричневым полом - отличное фото интерьера
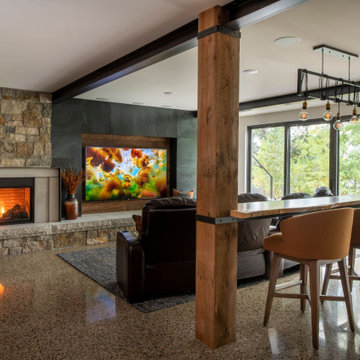
Whole-home audio and lighting integrated through the entire home. Basement has 4k Sony TV's
Стильный дизайн: большой подвал в стиле рустика с выходом наружу, домашним баром, серыми стенами, бетонным полом, угловым камином, фасадом камина из камня и разноцветным полом - последний тренд
Стильный дизайн: большой подвал в стиле рустика с выходом наружу, домашним баром, серыми стенами, бетонным полом, угловым камином, фасадом камина из камня и разноцветным полом - последний тренд
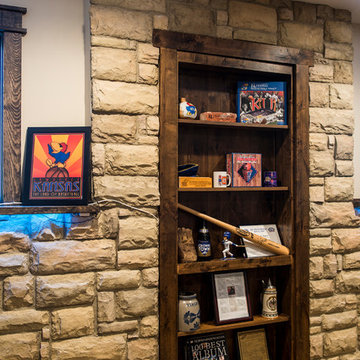
Rustic Style Basement Remodel with Bar - Photo Credits Kristol Kumar Photography
Источник вдохновения для домашнего уюта: большой подвал в стиле рустика с наружными окнами, бежевыми стенами, угловым камином, фасадом камина из кирпича, ковровым покрытием и бежевым полом
Источник вдохновения для домашнего уюта: большой подвал в стиле рустика с наружными окнами, бежевыми стенами, угловым камином, фасадом камина из кирпича, ковровым покрытием и бежевым полом
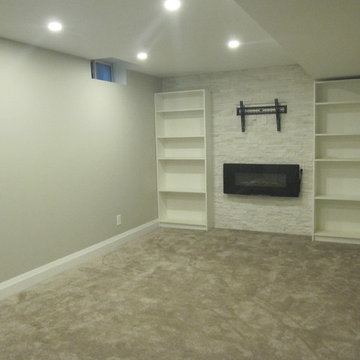
600 sqft basement renovation project in Oakville. Maximum space usage includes full bathroom, laundry room with sink, bedroom, recreation room, closet and under stairs storage space, spacious hallway
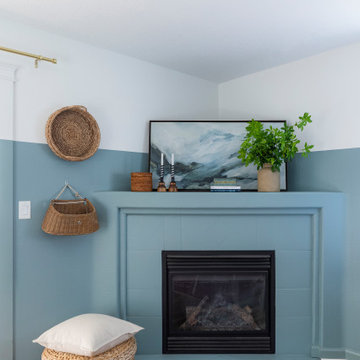
The only thing more depressing than a dark basement is a beige on beige basement in the Pacific Northwest. With the global pandemic raging on, my clients were looking to add extra livable space in their home with a home office and workout studio. Our goal was to make this space feel like you're connected to nature and fun social activities that were once a main part of our lives. We used color, naturescapes and soft textures to turn this basement from bland beige to fun, warm and inviting.

The goal of the finished outcome for this basement space was to create several functional areas and keep the lux factor high. The large media room includes a games table in one corner, large Bernhardt sectional sofa, built-in custom shelves with House of Hackney wallpaper, a jib (hidden) door that includes an electric remote controlled fireplace, the original stamped brick wall that was plastered and painted to appear vintage, and plenty of wall moulding.
Down the hall you will find a cozy mod-traditional bedroom for guests with its own full bath. The large egress window allows ample light to shine through. Be sure to notice the custom drop ceiling - a highlight of the space.
The finished basement also includes a large studio space as well as a workshop.
There is approximately 1000sf of functioning space which includes 3 walk-in storage areas and mechanicals room.
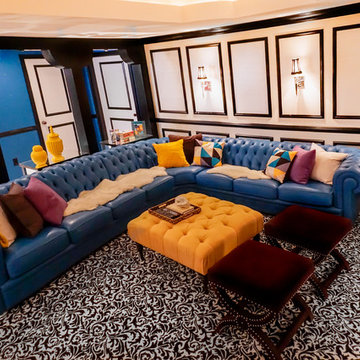
Photos by Christina Aksamidova
Идея дизайна: подвал среднего размера в стиле модернизм с белыми стенами, ковровым покрытием, подвесным камином, фасадом камина из штукатурки и разноцветным полом
Идея дизайна: подвал среднего размера в стиле модернизм с белыми стенами, ковровым покрытием, подвесным камином, фасадом камина из штукатурки и разноцветным полом
Подвал с угловым камином и подвесным камином – фото дизайна интерьера
4
