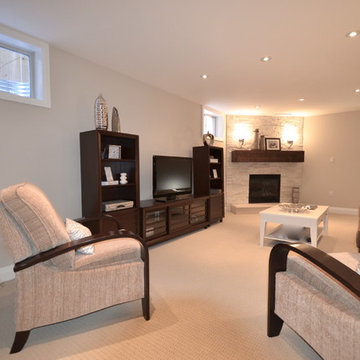Подвал с угловым камином и камином – фото дизайна интерьера
Сортировать:
Бюджет
Сортировать:Популярное за сегодня
141 - 160 из 566 фото
1 из 3
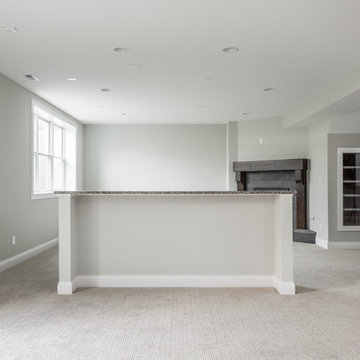
Cory Phillips The Home Aesthetic
На фото: большой подвал в стиле кантри с наружными окнами, серыми стенами, ковровым покрытием, угловым камином и фасадом камина из плитки
На фото: большой подвал в стиле кантри с наружными окнами, серыми стенами, ковровым покрытием, угловым камином и фасадом камина из плитки
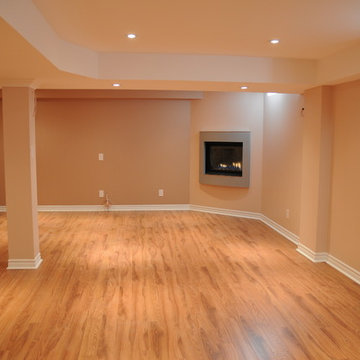
Basement finishing. Gas fireplace, potlights , laminated flooring on a subfloor.
Стильный дизайн: подвал в классическом стиле с угловым камином - последний тренд
Стильный дизайн: подвал в классическом стиле с угловым камином - последний тренд
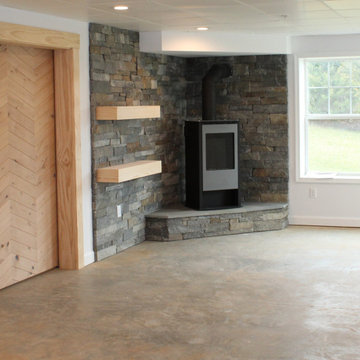
This almost finished basement renovation in Point of Rocks, MD with rolling wood barn doors next to a stone veneer corner wall area with a gas fireplace and a bathroom with really cool and colorful ceramic tile on the walls
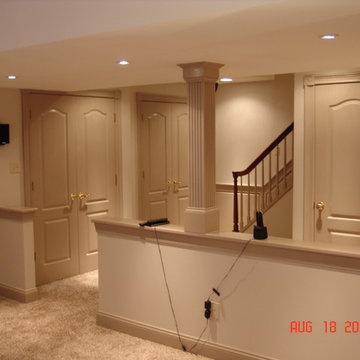
Make your way down the carpeted stairs passing the various family photos above the wainscoting to a comfortable space thanks to the soft lighting with wall mounted lights, hanging Tiffany lamp, and soffit lighting. Strategic columns, 3” soffits, half walls, arched drywall pockets, wood paneling, millwork baseboards, and various built-in structures help to create the openness that is missing in most basements while also creating soft separations for the various entertainment areas of the space.
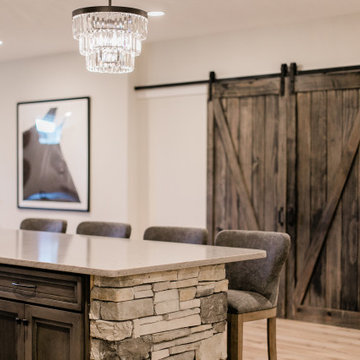
Свежая идея для дизайна: большой подвал в стиле кантри с бежевыми стенами, полом из винила, угловым камином, фасадом камина из камня, бежевым полом и наружными окнами - отличное фото интерьера
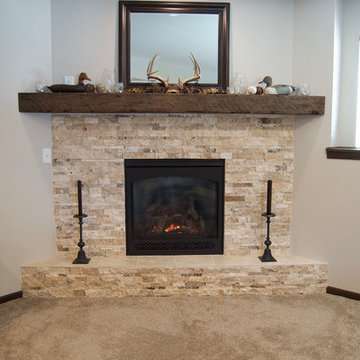
This beautiful lower level entertainment area is complete with a bar and serving area cozy fireplace and an all the comfort of natural beauty. From the barn wood tables to the natural split stone accents, the space if outfitted for a family who likes to enjoy time together.
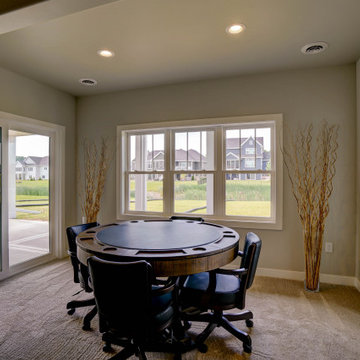
A finished basement that is very spacious and flows into a kitchen area.
Идея дизайна: огромный подвал в стиле модернизм с серыми стенами, ковровым покрытием, угловым камином, фасадом камина из камня и бежевым полом
Идея дизайна: огромный подвал в стиле модернизм с серыми стенами, ковровым покрытием, угловым камином, фасадом камина из камня и бежевым полом
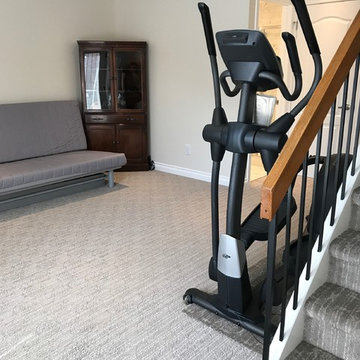
Full Basement Renovation with Corner Gas Fireplace with Tile Surround, Carpet Flooring, Wood Look Porcelain Tile Flooring at Entry & Carpet Staircase to upper level.
Photos by Piero Pasquariello
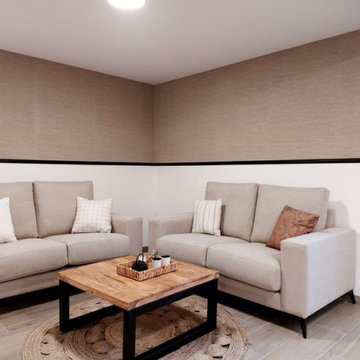
Zona de estar con Sofas de dos plazas de 1,70 m en tejido en tono arena y cojines de difentes estampados con mesa de centro con sobre de madera y patas metalicas negras.Revestimiento de pared con papel textil y modluras pintadas en negro.
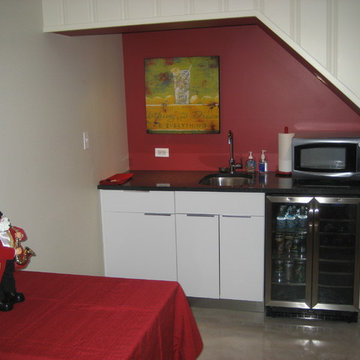
На фото: подземный, большой подвал в современном стиле с желтыми стенами, бетонным полом, угловым камином, фасадом камина из плитки и бежевым полом с
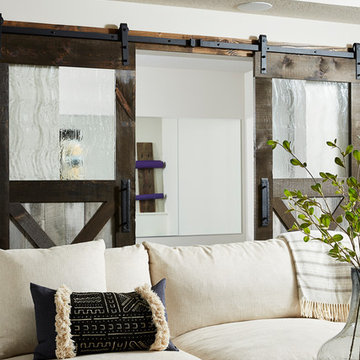
Идея дизайна: подвал среднего размера в стиле кантри с выходом наружу, белыми стенами, ковровым покрытием, угловым камином, фасадом камина из камня и серым полом
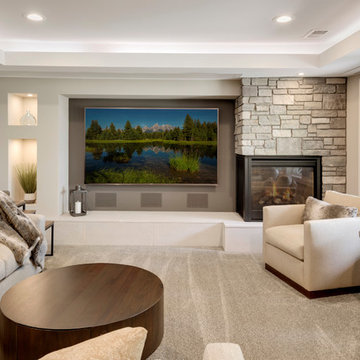
Spacecrafting
Свежая идея для дизайна: подвал в стиле неоклассика (современная классика) с выходом наружу, серыми стенами, ковровым покрытием, угловым камином, фасадом камина из камня и серым полом - отличное фото интерьера
Свежая идея для дизайна: подвал в стиле неоклассика (современная классика) с выходом наружу, серыми стенами, ковровым покрытием, угловым камином, фасадом камина из камня и серым полом - отличное фото интерьера
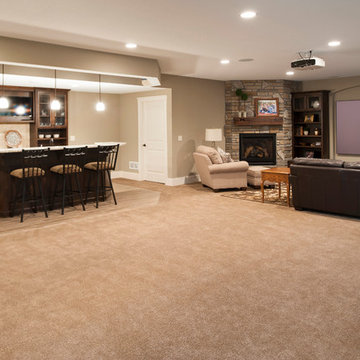
A large expansive space with a fireplace, projection screen TV and a walk behind wet bar;
Пример оригинального дизайна: огромный подвал в стиле кантри с выходом наружу, коричневыми стенами, ковровым покрытием, угловым камином, фасадом камина из камня и коричневым полом
Пример оригинального дизайна: огромный подвал в стиле кантри с выходом наружу, коричневыми стенами, ковровым покрытием, угловым камином, фасадом камина из камня и коричневым полом
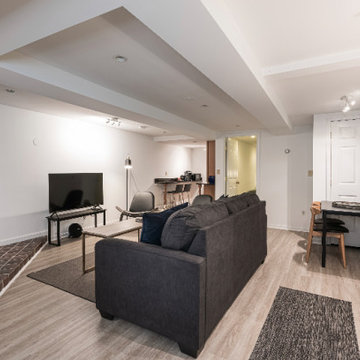
Basement unit apartment.
На фото: маленький подвал в стиле ретро с выходом наружу, угловым камином, фасадом камина из плитки и серым полом для на участке и в саду с
На фото: маленький подвал в стиле ретро с выходом наружу, угловым камином, фасадом камина из плитки и серым полом для на участке и в саду с
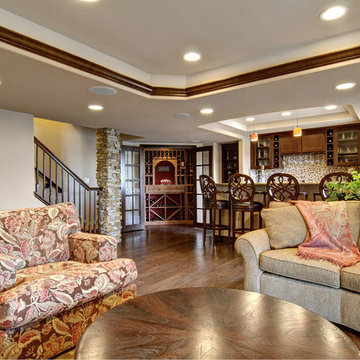
The basement family room is open to the bar creating a large entertaining area. Wine cellar in the bar area stores client's large wine collection. ©Finished Basement Company
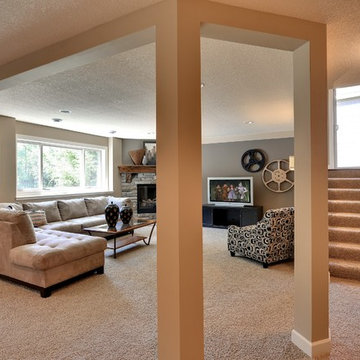
Plan 73325HS, Craftsman Jaw-Dropper, gives you four bedrooms plus two more in the finished lower level (should you choose to finish it out as designed). The home has 4,665 sq. ft. of heated living space and has a stunning appeal inside and out.
This is the lower level family room which features an angled fireplace. It is open to the rec area and the bar.
The plans are available for purchase for construction and come in prints, PDF and CAD formats. Ready when you are. Where do YOU want to build?
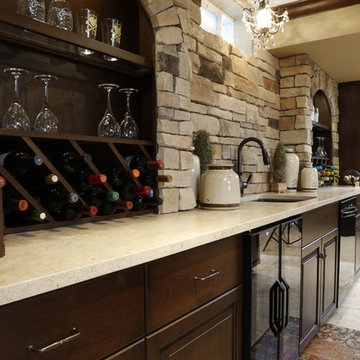
Granite countertops with built-in wine racks.
Идея дизайна: подземный, большой подвал с бежевыми стенами, ковровым покрытием, угловым камином, фасадом камина из камня и бежевым полом
Идея дизайна: подземный, большой подвал с бежевыми стенами, ковровым покрытием, угловым камином, фасадом камина из камня и бежевым полом
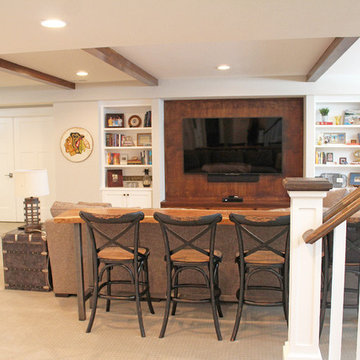
Space behind your sectional couch leaves opportunity for a counter/bar set up that's perfect for the big game!
Meyer Design
На фото: большой подвал в стиле фьюжн с наружными окнами, ковровым покрытием, угловым камином, фасадом камина из камня, бежевым полом и серыми стенами
На фото: большой подвал в стиле фьюжн с наружными окнами, ковровым покрытием, угловым камином, фасадом камина из камня, бежевым полом и серыми стенами
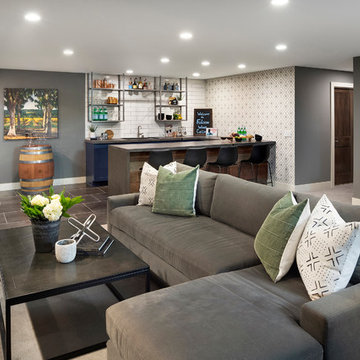
This lower level was transformed to include this dreamy bar and wine room!
Пример оригинального дизайна: подвал в стиле модернизм с наружными окнами, серыми стенами, ковровым покрытием, угловым камином, фасадом камина из плитки и серым полом
Пример оригинального дизайна: подвал в стиле модернизм с наружными окнами, серыми стенами, ковровым покрытием, угловым камином, фасадом камина из плитки и серым полом
Подвал с угловым камином и камином – фото дизайна интерьера
8
