Подвал с угловым камином и фасадом камина из камня – фото дизайна интерьера
Сортировать:
Бюджет
Сортировать:Популярное за сегодня
1 - 20 из 237 фото
1 из 3

Rodwin Architecture & Skycastle Homes
Location: Boulder, Colorado, USA
Interior design, space planning and architectural details converge thoughtfully in this transformative project. A 15-year old, 9,000 sf. home with generic interior finishes and odd layout needed bold, modern, fun and highly functional transformation for a large bustling family. To redefine the soul of this home, texture and light were given primary consideration. Elegant contemporary finishes, a warm color palette and dramatic lighting defined modern style throughout. A cascading chandelier by Stone Lighting in the entry makes a strong entry statement. Walls were removed to allow the kitchen/great/dining room to become a vibrant social center. A minimalist design approach is the perfect backdrop for the diverse art collection. Yet, the home is still highly functional for the entire family. We added windows, fireplaces, water features, and extended the home out to an expansive patio and yard.
The cavernous beige basement became an entertaining mecca, with a glowing modern wine-room, full bar, media room, arcade, billiards room and professional gym.
Bathrooms were all designed with personality and craftsmanship, featuring unique tiles, floating wood vanities and striking lighting.
This project was a 50/50 collaboration between Rodwin Architecture and Kimball Modern
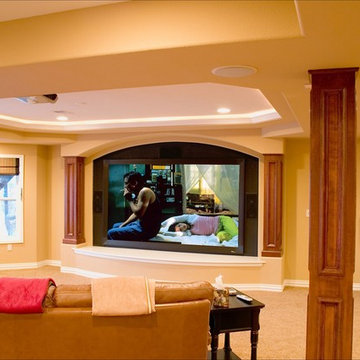
Photo By: Brothers Construction
На фото: большой подвал в классическом стиле с выходом наружу, желтыми стенами, ковровым покрытием, угловым камином, фасадом камина из камня и домашним кинотеатром
На фото: большой подвал в классическом стиле с выходом наружу, желтыми стенами, ковровым покрытием, угловым камином, фасадом камина из камня и домашним кинотеатром
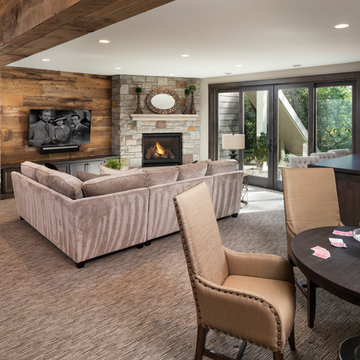
Landmark Photog
Стильный дизайн: подвал с выходом наружу, разноцветными стенами, ковровым покрытием, угловым камином, фасадом камина из камня и разноцветным полом - последний тренд
Стильный дизайн: подвал с выходом наружу, разноцветными стенами, ковровым покрытием, угловым камином, фасадом камина из камня и разноцветным полом - последний тренд

Spacecrafting Photography
Источник вдохновения для домашнего уюта: подвал среднего размера в стиле неоклассика (современная классика) с наружными окнами, серыми стенами, ковровым покрытием, угловым камином, фасадом камина из камня и бежевым полом
Источник вдохновения для домашнего уюта: подвал среднего размера в стиле неоклассика (современная классика) с наружными окнами, серыми стенами, ковровым покрытием, угловым камином, фасадом камина из камня и бежевым полом

Photos by Spacecrafting Photography
Источник вдохновения для домашнего уюта: подвал среднего размера в классическом стиле с наружными окнами, серыми стенами, светлым паркетным полом, угловым камином, фасадом камина из камня и коричневым полом
Источник вдохновения для домашнего уюта: подвал среднего размера в классическом стиле с наружными окнами, серыми стенами, светлым паркетным полом, угловым камином, фасадом камина из камня и коричневым полом

Beautiful, large basement finish with many custom finishes for this family to enjoy!
Свежая идея для дизайна: большой подвал в стиле неоклассика (современная классика) с выходом наружу, серыми стенами, полом из винила, фасадом камина из камня, серым полом и угловым камином - отличное фото интерьера
Свежая идея для дизайна: большой подвал в стиле неоклассика (современная классика) с выходом наружу, серыми стенами, полом из винила, фасадом камина из камня, серым полом и угловым камином - отличное фото интерьера
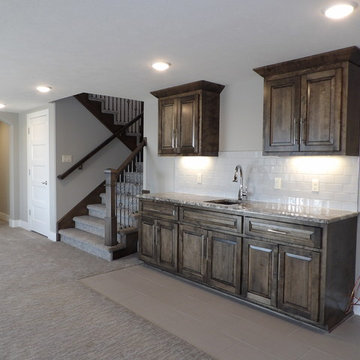
На фото: подвал в стиле неоклассика (современная классика) с выходом наружу, серыми стенами, ковровым покрытием, угловым камином, фасадом камина из камня и серым полом

The basement stairway opens into the basement family room. ©Finished Basement Company
Свежая идея для дизайна: маленький подвал в классическом стиле с наружными окнами, синими стенами, полом из керамогранита, угловым камином, фасадом камина из камня и бежевым полом для на участке и в саду - отличное фото интерьера
Свежая идея для дизайна: маленький подвал в классическом стиле с наружными окнами, синими стенами, полом из керамогранита, угловым камином, фасадом камина из камня и бежевым полом для на участке и в саду - отличное фото интерьера
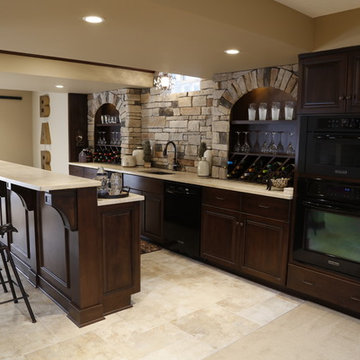
На фото: подземный, большой подвал с бежевыми стенами, ковровым покрытием, угловым камином, фасадом камина из камня и бежевым полом
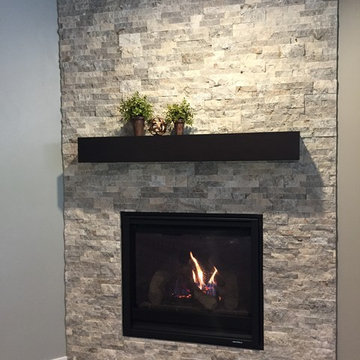
Silver travertine stacked stone fireplace surround with box mantel.
photo by TCD Homes
Источник вдохновения для домашнего уюта: подвал в классическом стиле с серыми стенами, ковровым покрытием, угловым камином, фасадом камина из камня и серым полом
Источник вдохновения для домашнего уюта: подвал в классическом стиле с серыми стенами, ковровым покрытием, угловым камином, фасадом камина из камня и серым полом

Идея дизайна: подвал в классическом стиле с выходом наружу, зелеными стенами, ковровым покрытием, угловым камином и фасадом камина из камня
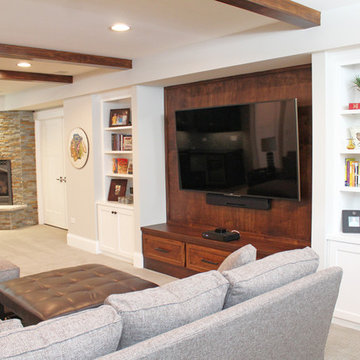
This basement feels more like main level living, especially with such a great fireplace, wood beams and built-in bookcases. Don't forget the recessed lighting!
Meyer Design
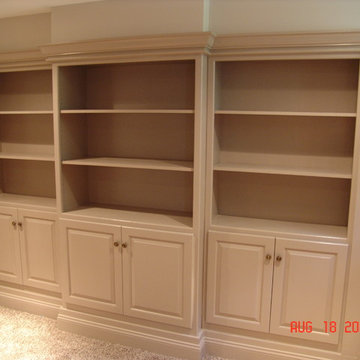
There is even a little nook great for reading and storage of toys and other items thanks to the built-in bookshelf and half-cabinets. Strategic columns, 3” soffits, half walls, arched drywall pockets, wood paneling, millwork baseboards, and various built-in structures help to create the openness that is missing in most basements while also creating soft separations for the various entertainment areas of the space.

Project by Wiles Design Group. Their Cedar Rapids-based design studio serves the entire Midwest, including Iowa City, Dubuque, Davenport, and Waterloo, as well as North Missouri and St. Louis.
For more about Wiles Design Group, see here: https://wilesdesigngroup.com/
To learn more about this project, see here: https://wilesdesigngroup.com/inviting-and-modern-basement
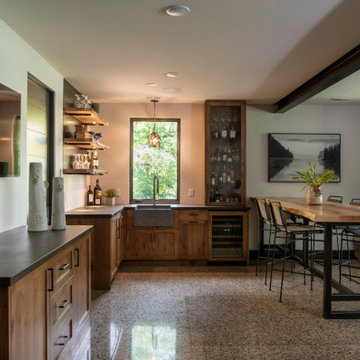
Whole-home audio and lighting integrated through the entire home. Basement has 4k Sony TV's
На фото: большой подвал в стиле рустика с выходом наружу, домашним баром, серыми стенами, бетонным полом, угловым камином, фасадом камина из камня и разноцветным полом
На фото: большой подвал в стиле рустика с выходом наружу, домашним баром, серыми стенами, бетонным полом, угловым камином, фасадом камина из камня и разноцветным полом
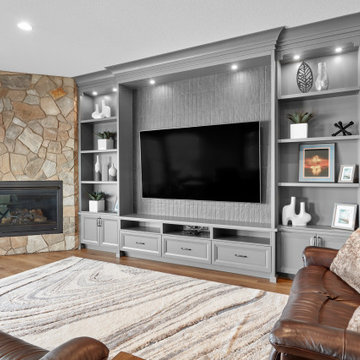
Custom built-in basement entertainment unit finished with Benjamin Moore "Overcoat" lacquer, Blum soft close concealed drawer slides and hinges, 7 1/2" stacked to ceiling crown moulding, TopKnobs Barrow Pulls, In-Cabinet Puck Lighting and brick textured backsplash.

This rustic-inspired basement includes an entertainment area, two bars, and a gaming area. The renovation created a bathroom and guest room from the original office and exercise room. To create the rustic design the renovation used different naturally textured finishes, such as Coretec hard pine flooring, wood-look porcelain tile, wrapped support beams, walnut cabinetry, natural stone backsplashes, and fireplace surround,
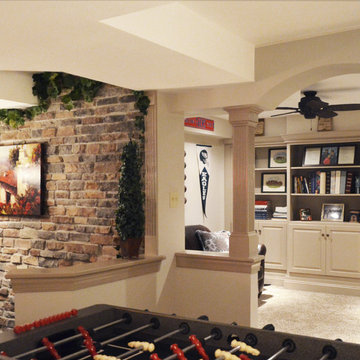
The intimate dining area allows for access to the full bar with the soft separation thanks to the half-wall with millwork and a wood top. In addition to the ample room for playing games such as foosball and Ping-Pong, there is a comfortable living room area with a recessed flat screen TV and cozy stone fireplace – all again smartly separated from the rest of the space by a half-wall. There is even a little nook great for reading and storage of toys and other items thanks to the built-in bookshelf and half-cabinets.
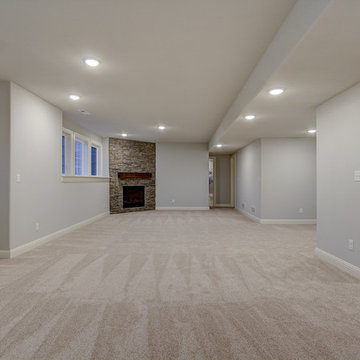
Finished lower level with stone fireplace.
Пример оригинального дизайна: большой подвал в стиле неоклассика (современная классика) с наружными окнами, серыми стенами, ковровым покрытием, угловым камином и фасадом камина из камня
Пример оригинального дизайна: большой подвал в стиле неоклассика (современная классика) с наружными окнами, серыми стенами, ковровым покрытием, угловым камином и фасадом камина из камня
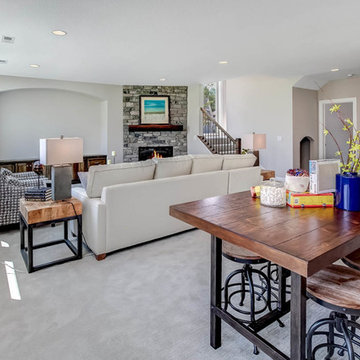
Lower level with a built in media wall - Fall Parade of Homes Model #248 | Creek Hill Custom Homes MN
На фото: огромный подвал с выходом наружу, бежевыми стенами, ковровым покрытием, угловым камином, фасадом камина из камня и серым полом
На фото: огромный подвал с выходом наружу, бежевыми стенами, ковровым покрытием, угловым камином, фасадом камина из камня и серым полом
Подвал с угловым камином и фасадом камина из камня – фото дизайна интерьера
1