Подвал с угловым камином – фото дизайна интерьера с высоким бюджетом
Сортировать:
Бюджет
Сортировать:Популярное за сегодня
21 - 40 из 136 фото
1 из 3
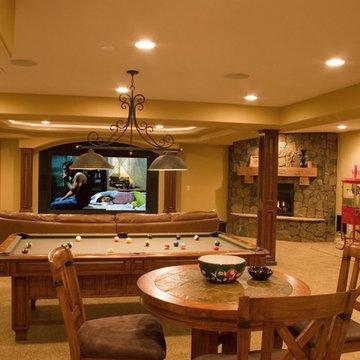
Photo By: Brothers Construction
Свежая идея для дизайна: большой подвал в классическом стиле с выходом наружу, желтыми стенами, ковровым покрытием, угловым камином и фасадом камина из камня - отличное фото интерьера
Свежая идея для дизайна: большой подвал в классическом стиле с выходом наружу, желтыми стенами, ковровым покрытием, угловым камином и фасадом камина из камня - отличное фото интерьера
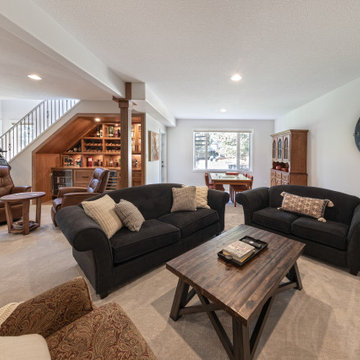
This is our very first Four Elements remodel show home! We started with a basic spec-level early 2000s walk-out bungalow, and transformed the interior into a beautiful modern farmhouse style living space with many custom features. The floor plan was also altered in a few key areas to improve livability and create more of an open-concept feel. Check out the shiplap ceilings with Douglas fir faux beams in the kitchen, dining room, and master bedroom. And a new coffered ceiling in the front entry contrasts beautifully with the custom wood shelving above the double-sided fireplace. Highlights in the lower level include a unique under-stairs custom wine & whiskey bar and a new home gym with a glass wall view into the main recreation area.
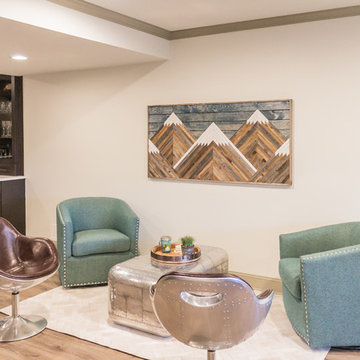
This rustic-inspired basement includes an entertainment area, two bars, and a gaming area. The renovation created a bathroom and guest room from the original office and exercise room. To create the rustic design the renovation used different naturally textured finishes, such as Coretec hard pine flooring, wood-look porcelain tile, wrapped support beams, walnut cabinetry, natural stone backsplashes, and fireplace surround,
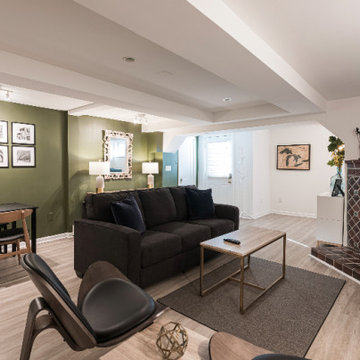
Basement unit apartment.
Идея дизайна: маленький подвал в стиле ретро с выходом наружу, угловым камином, фасадом камина из плитки и серым полом для на участке и в саду
Идея дизайна: маленький подвал в стиле ретро с выходом наружу, угловым камином, фасадом камина из плитки и серым полом для на участке и в саду
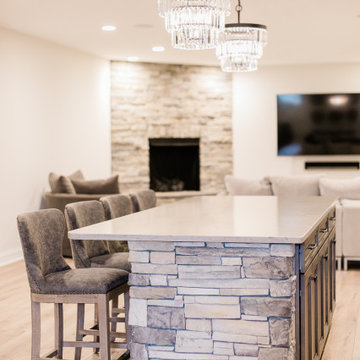
Стильный дизайн: большой подвал в стиле кантри с наружными окнами, бежевыми стенами, полом из винила, угловым камином, фасадом камина из камня и бежевым полом - последний тренд
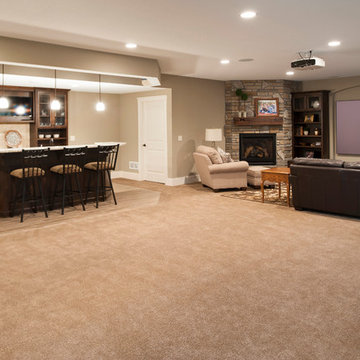
A large expansive space with a fireplace, projection screen TV and a walk behind wet bar;
Пример оригинального дизайна: огромный подвал в стиле кантри с выходом наружу, коричневыми стенами, ковровым покрытием, угловым камином, фасадом камина из камня и коричневым полом
Пример оригинального дизайна: огромный подвал в стиле кантри с выходом наружу, коричневыми стенами, ковровым покрытием, угловым камином, фасадом камина из камня и коричневым полом
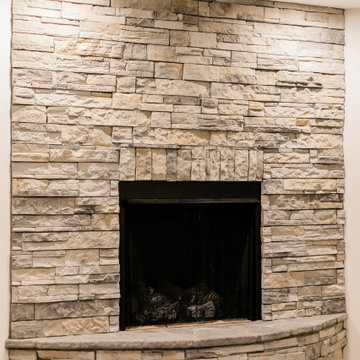
На фото: большой подвал в стиле кантри с наружными окнами, бежевыми стенами, полом из винила, угловым камином, фасадом камина из камня и бежевым полом
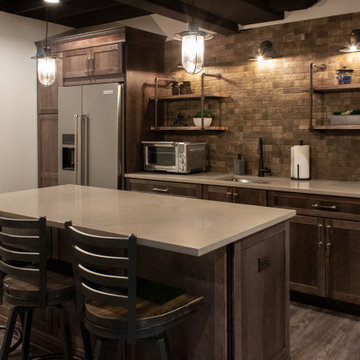
Full kitchen and island with seating. Design and build by Advance Design Studio, cabinets by Medallion Cabinetry.
Идея дизайна: большой подвал в стиле лофт с наружными окнами, полом из винила, угловым камином, фасадом камина из кирпича, домашним баром и серым полом
Идея дизайна: большой подвал в стиле лофт с наружными окнами, полом из винила, угловым камином, фасадом камина из кирпича, домашним баром и серым полом
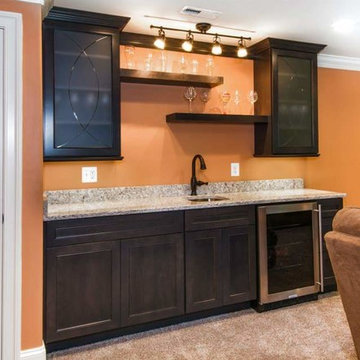
This is the basement remodel of a 1960's rancher. This was a total gut and remodel. Featured in this picture is a small but yet, upscale bar.
Источник вдохновения для домашнего уюта: подвал среднего размера в стиле неоклассика (современная классика) с угловым камином
Источник вдохновения для домашнего уюта: подвал среднего размера в стиле неоклассика (современная классика) с угловым камином
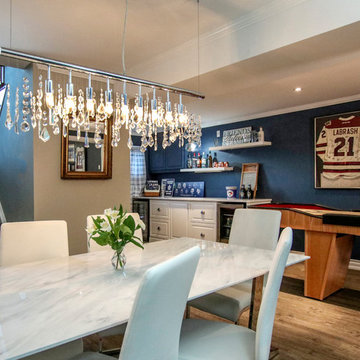
Jill Tonini
На фото: подвал среднего размера в стиле неоклассика (современная классика) с наружными окнами, синими стенами, полом из винила, угловым камином, фасадом камина из плитки и серым полом
На фото: подвал среднего размера в стиле неоклассика (современная классика) с наружными окнами, синими стенами, полом из винила, угловым камином, фасадом камина из плитки и серым полом
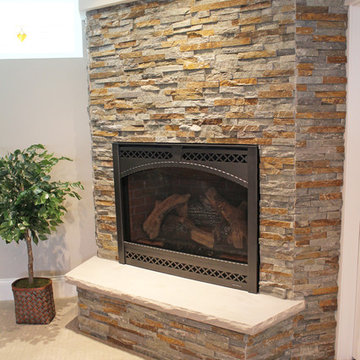
This corner fireplace has a great rustic dry stack stone fascade. The dark metal surround for the fireplace is a great detail on the gas fireplace face. Earth tones are a great way to bring warmth into a room.
Meyer Design
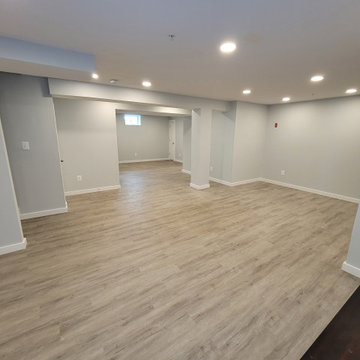
Our team meticulously converted this previously unfinished area into a thoughtfully designed and fully customized living space, boasting a spacious recreation room, bedroom, full bathroom, and a versatile office/gym area. Additionally, we successfully finalized the staircase, achieving a comprehensive and top-notch basement finishing project.

The only thing more depressing than a dark basement is a beige on beige basement in the Pacific Northwest. With the global pandemic raging on, my clients were looking to add extra livable space in their home with a home office and workout studio. Our goal was to make this space feel like you're connected to nature and fun social activities that were once a main part of our lives. We used color, naturescapes and soft textures to turn this basement from bland beige to fun, warm and inviting.
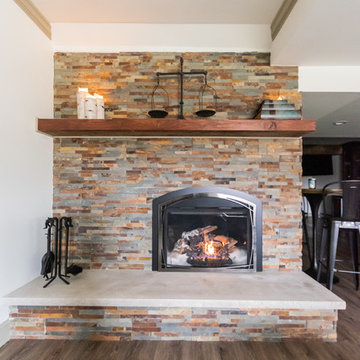
This rustic-inspired basement includes an entertainment area, two bars, and a gaming area. The renovation created a bathroom and guest room from the original office and exercise room. To create the rustic design the renovation used different naturally textured finishes, such as Coretec hard pine flooring, wood-look porcelain tile, wrapped support beams, walnut cabinetry, natural stone backsplashes, and fireplace surround,
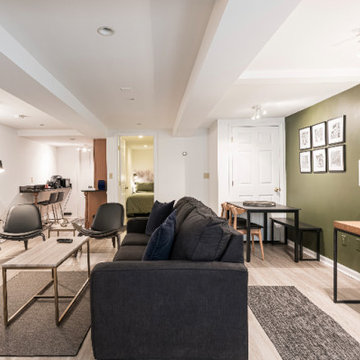
Basement unit apartment.
Пример оригинального дизайна: маленький подвал в стиле ретро с выходом наружу, угловым камином, фасадом камина из плитки и серым полом для на участке и в саду
Пример оригинального дизайна: маленький подвал в стиле ретро с выходом наружу, угловым камином, фасадом камина из плитки и серым полом для на участке и в саду
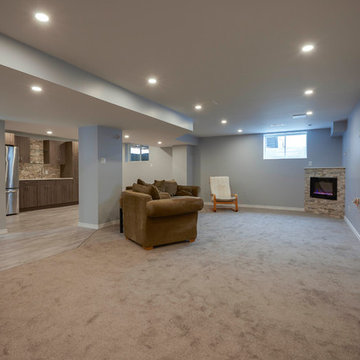
Basement with bar and fireplace
На фото: подземный подвал среднего размера в стиле модернизм с серыми стенами, ковровым покрытием, угловым камином, фасадом камина из камня и бежевым полом
На фото: подземный подвал среднего размера в стиле модернизм с серыми стенами, ковровым покрытием, угловым камином, фасадом камина из камня и бежевым полом
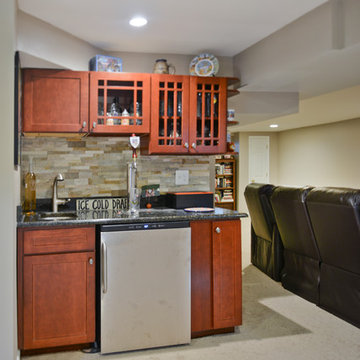
Overhaul Converts Classic Rambler to A Modern Yet Classic Family Home in Fairfax
This 1970 rambler in middle of old town in Fairfax City has been home to a growing family of five.
Ready for a massive overhaul, the family reached out to Michael Nash Design Build & Homes for assistance. Eligible for a special Fairfax City Renaissance program, this project was awarded special attention and favorable financing.
We removed the entire roof and added a bump up, second story three-bedroom, two bathroom and loft addition.
The main level was reformatted to eliminate the smallest bedroom and split the space among adjacent bedroom and the main living room. The partition walls between the living room and dining room and the partition wall between dining room and kitchen were eliminated, making space for a new enlarged kitchen.
The outside brick chimney was rebuilt and extended to pass into the new second floor roof lines. Flu lines for heater and furnace were eliminated. A furnace was added in the new attic space for second floor heating and cooling, while a new hot water heater and furnace was re-positioned and installed in the basement.
Second floor was furnished with its own laundry room.
A new stairway to the second floor was designed and built were furnace chase used to be, opening up into a loft area for a kids study or gaming area.
The master bedroom suite includes a large walk-in closet, large stoned shower, slip-free standing tub, separate commode area, double vanities and more amenities.
A kid’s bathroom was built in the middle of upstairs hallway.
The exterior of this home was wrapped around with cement board siding, maintenance free trims and gutters, and life time architectural shingles.
Added to a new front porch were Trex boards and stone and tapered style columns. Double staircase entrance from front and side yard made this residence a stand out home of the community.
This remodeled two-story colonial home with its country style front porch, five bedrooms, four and half bathrooms and second floor laundry room, will be this family’s home for many years to come.
Happier than before, this family moved back into this Extreme Makeover Home to love every inch of their new home.
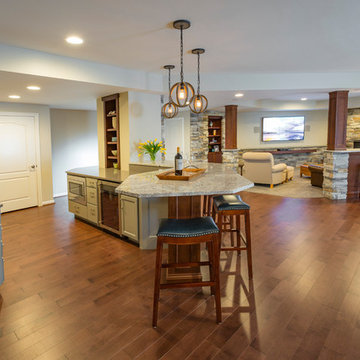
RVP Photography
Свежая идея для дизайна: подземный, большой подвал в классическом стиле с белыми стенами, паркетным полом среднего тона, угловым камином, фасадом камина из камня и коричневым полом - отличное фото интерьера
Свежая идея для дизайна: подземный, большой подвал в классическом стиле с белыми стенами, паркетным полом среднего тона, угловым камином, фасадом камина из камня и коричневым полом - отличное фото интерьера
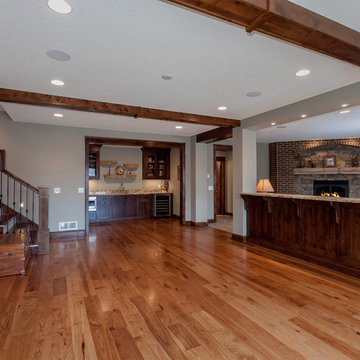
Источник вдохновения для домашнего уюта: большой подвал в стиле кантри с выходом наружу, серыми стенами, светлым паркетным полом, угловым камином, фасадом камина из камня и коричневым полом
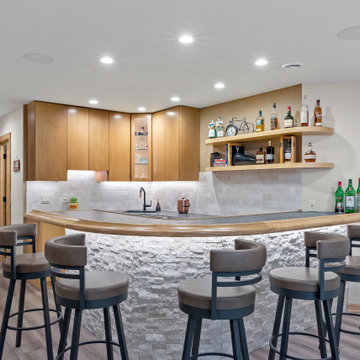
Пример оригинального дизайна: подземный подвал среднего размера в стиле кантри с домашним баром, угловым камином и фасадом камина из камня
Подвал с угловым камином – фото дизайна интерьера с высоким бюджетом
2