Подвал с темным паркетным полом и пробковым полом – фото дизайна интерьера
Сортировать:
Бюджет
Сортировать:Популярное за сегодня
101 - 120 из 2 517 фото
1 из 3
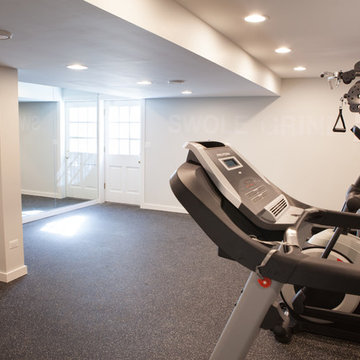
This 1930's Barrington Hills farmhouse was in need of some TLC when it was purchased by this southern family of five who planned to make it their new home. The renovation taken on by Advance Design Studio's designer Scott Christensen and master carpenter Justin Davis included a custom porch, custom built in cabinetry in the living room and children's bedrooms, 2 children's on-suite baths, a guest powder room, a fabulous new master bath with custom closet and makeup area, a new upstairs laundry room, a workout basement, a mud room, new flooring and custom wainscot stairs with planked walls and ceilings throughout the home.
The home's original mechanicals were in dire need of updating, so HVAC, plumbing and electrical were all replaced with newer materials and equipment. A dramatic change to the exterior took place with the addition of a quaint standing seam metal roofed farmhouse porch perfect for sipping lemonade on a lazy hot summer day.
In addition to the changes to the home, a guest house on the property underwent a major transformation as well. Newly outfitted with updated gas and electric, a new stacking washer/dryer space was created along with an updated bath complete with a glass enclosed shower, something the bath did not previously have. A beautiful kitchenette with ample cabinetry space, refrigeration and a sink was transformed as well to provide all the comforts of home for guests visiting at the classic cottage retreat.
The biggest design challenge was to keep in line with the charm the old home possessed, all the while giving the family all the convenience and efficiency of modern functioning amenities. One of the most interesting uses of material was the porcelain "wood-looking" tile used in all the baths and most of the home's common areas. All the efficiency of porcelain tile, with the nostalgic look and feel of worn and weathered hardwood floors. The home’s casual entry has an 8" rustic antique barn wood look porcelain tile in a rich brown to create a warm and welcoming first impression.
Painted distressed cabinetry in muted shades of gray/green was used in the powder room to bring out the rustic feel of the space which was accentuated with wood planked walls and ceilings. Fresh white painted shaker cabinetry was used throughout the rest of the rooms, accentuated by bright chrome fixtures and muted pastel tones to create a calm and relaxing feeling throughout the home.
Custom cabinetry was designed and built by Advance Design specifically for a large 70” TV in the living room, for each of the children’s bedroom’s built in storage, custom closets, and book shelves, and for a mudroom fit with custom niches for each family member by name.
The ample master bath was fitted with double vanity areas in white. A generous shower with a bench features classic white subway tiles and light blue/green glass accents, as well as a large free standing soaking tub nestled under a window with double sconces to dim while relaxing in a luxurious bath. A custom classic white bookcase for plush towels greets you as you enter the sanctuary bath.
Joe Nowak

Traditional basement remodel of media room with bar area
Custom Design & Construction
Пример оригинального дизайна: большой подвал в классическом стиле с наружными окнами, бежевыми стенами, темным паркетным полом, стандартным камином, фасадом камина из камня и коричневым полом
Пример оригинального дизайна: большой подвал в классическом стиле с наружными окнами, бежевыми стенами, темным паркетным полом, стандартным камином, фасадом камина из камня и коричневым полом
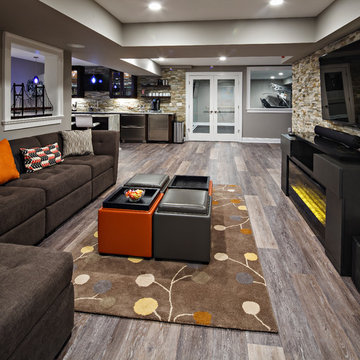
На фото: подземный, большой подвал в современном стиле с бежевыми стенами, темным паркетным полом и коричневым полом
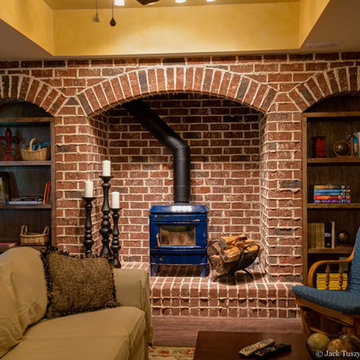
Brick and mortar, wood burning fireplace, trey ceiling, Stained bookcases
Источник вдохновения для домашнего уюта: подземный, большой подвал в стиле рустика с печью-буржуйкой, фасадом камина из кирпича, желтыми стенами и темным паркетным полом
Источник вдохновения для домашнего уюта: подземный, большой подвал в стиле рустика с печью-буржуйкой, фасадом камина из кирпича, желтыми стенами и темным паркетным полом

Would you like to make the basement floor livable? We can do this for you.
We can turn your basement, which you use as a storage room, into an office or kitchen, maybe an entertainment area or a hometeather. You can contact us for all these. You can also check our other social media accounts for our other living space designs.
Good day.
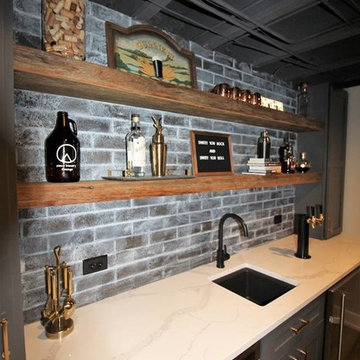
It was a great pleasure working with this unique basement and the homeowners, it was A BLAST!
Источник вдохновения для домашнего уюта: подземный, большой подвал в современном стиле с серыми стенами, темным паркетным полом и коричневым полом
Источник вдохновения для домашнего уюта: подземный, большой подвал в современном стиле с серыми стенами, темным паркетным полом и коричневым полом

На фото: большой подвал в стиле рустика с выходом наружу, белыми стенами, темным паркетным полом, стандартным камином и фасадом камина из камня с
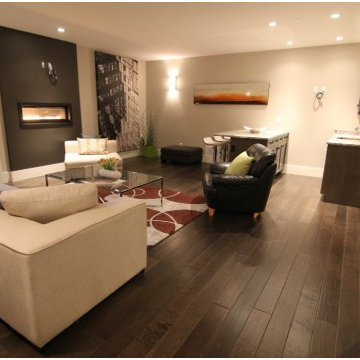
Hardy Team
На фото: подвал среднего размера в современном стиле с выходом наружу, бежевыми стенами, темным паркетным полом и горизонтальным камином с
На фото: подвал среднего размера в современном стиле с выходом наружу, бежевыми стенами, темным паркетным полом и горизонтальным камином с
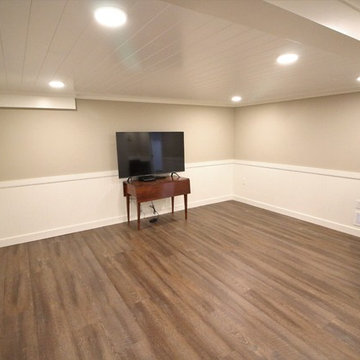
Свежая идея для дизайна: подземный, маленький подвал в классическом стиле с бежевыми стенами, пробковым полом и коричневым полом без камина для на участке и в саду - отличное фото интерьера
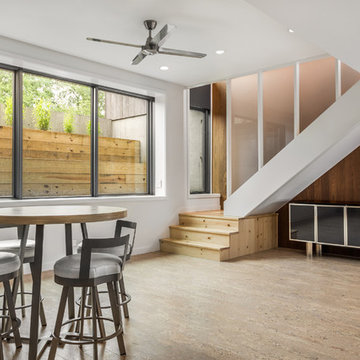
Basement at North Bay - Architecture/Interiors: HAUS | Architecture For Modern Lifestyles - Construction Management: WERK | Building Modern - Photography: The Home Aesthetic
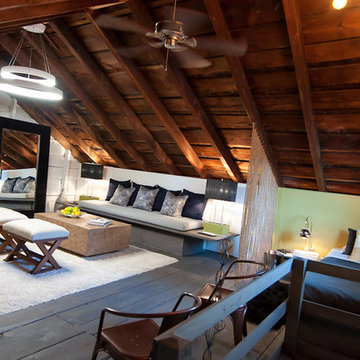
We took this attic space and turned it into a modern, fun and cozy living and sleeping space. Built in sofa and bed along with custom cushion and throw pillows. Tables added to each piece. Beautiful area rug on painted flooring to warm the space up. Custom design, built and upholstered benches. Modern coffee table with metal blinds on windows. Hanging lights along with side lights to soften the space for a cozier look.
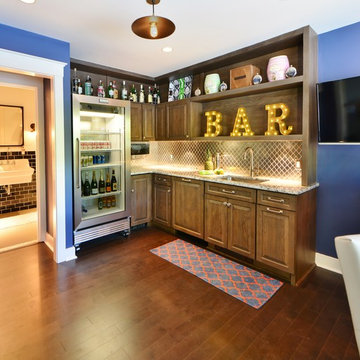
The kitchenette area has a glass refrigerator to keep beverages at hand for kids and guests alike. There is also a paneled dishwasher and ice maker to keep the focus on the fridge. The stainless steel backsplash adds a graphic touch.
Photography:Dan Callahan
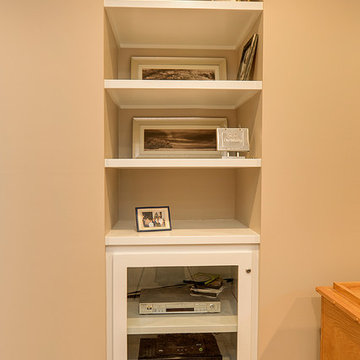
Portraits of Home by Rachael Ormond
На фото: подземный, большой подвал в стиле неоклассика (современная классика) с бежевыми стенами и темным паркетным полом без камина
На фото: подземный, большой подвал в стиле неоклассика (современная классика) с бежевыми стенами и темным паркетным полом без камина
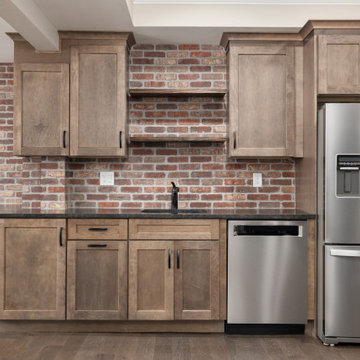
Form and fucntion come together to tackle the basement kitchen.
Источник вдохновения для домашнего уюта: подвал среднего размера в стиле неоклассика (современная классика) с выходом наружу, серыми стенами, темным паркетным полом и зеленым полом без камина
Источник вдохновения для домашнего уюта: подвал среднего размера в стиле неоклассика (современная классика) с выходом наружу, серыми стенами, темным паркетным полом и зеленым полом без камина
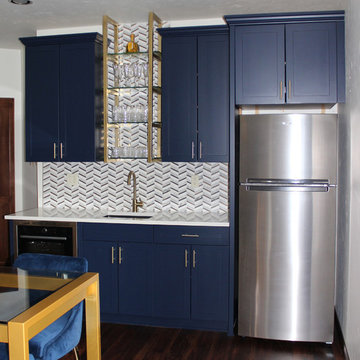
This lower level kitchenette/wet bar was designed with Mid Continent Cabinetry’s Vista line. A shaker Yorkshire door style was chosen in HDF (High Density Fiberboard) finished in a trendy Brizo Blue paint color. Vista Cabinetry is full access, frameless cabinetry built for more usable storage space.
The mix of soft, gold tone hardware accents, bold paint color and lots of decorative touches combine to create a wonderful, custom cabinetry look filled with tons of character.
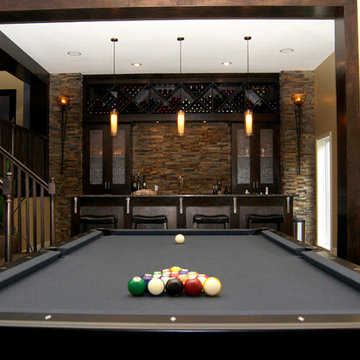
Источник вдохновения для домашнего уюта: большой подвал в стиле модернизм с наружными окнами, бежевыми стенами, темным паркетным полом и коричневым полом без камина
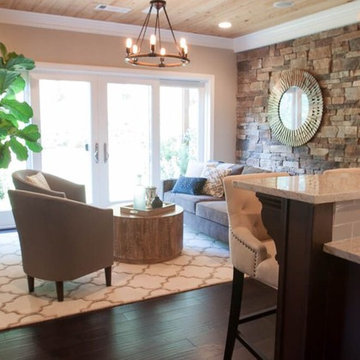
From unfinished basement to totally chic farmhouse/industrial chic basement that serves as a living room, bar/entertainment area, theater room, and pre teen hangout room.
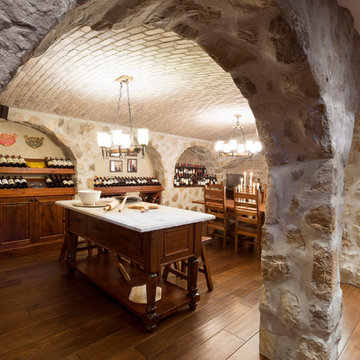
Идея дизайна: большой подвал в стиле рустика с выходом наружу, бежевыми стенами и темным паркетным полом без камина
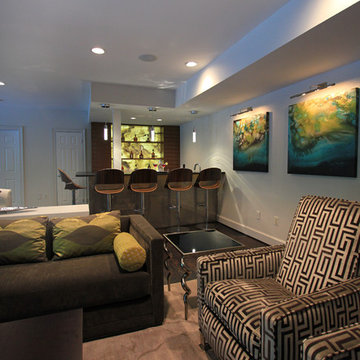
Danielle Frye
На фото: большой подвал в современном стиле с выходом наружу, белыми стенами и темным паркетным полом
На фото: большой подвал в современном стиле с выходом наружу, белыми стенами и темным паркетным полом
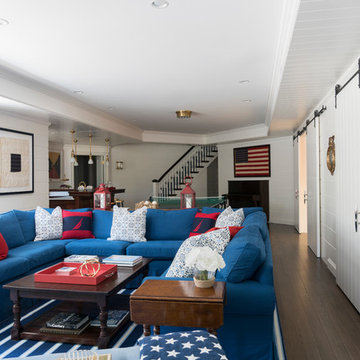
The resplendent tone of a basement recreation room is augmented by its coherent nautical theme. V-groove board and shiplap complement one another and direct the eye toward richly stained hardwood flooring, millwork pieces, and moulded accents. Sliding track hardware support barn doors into a bunk area and sport court respectively.
James Merrell Photography
Подвал с темным паркетным полом и пробковым полом – фото дизайна интерьера
6