Подвал с темным паркетным полом – фото дизайна интерьера со средним бюджетом
Сортировать:
Бюджет
Сортировать:Популярное за сегодня
21 - 40 из 236 фото
1 из 3
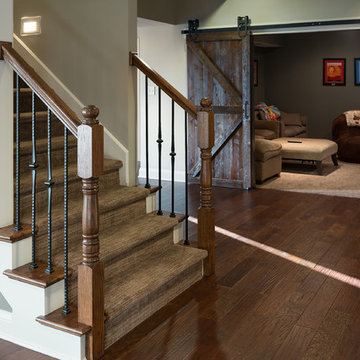
This basement remodel was complete with new wrought iron balusters and wood flooring. Barn doors were added to the family room creating the ideal theater room. The warmth of the wood throughout the space added elements of nature the homeowners desired.

We added three barn doors to this converted garage. The smaller barn door is the access point to the rest of the house. The two, larger barn doors conceal the electrical box and water heater. We trimmed out the storage shelves using knotty alder too. This space is very functional and has a airy, open floor-plan. The hand-scrapped hardwood floors add another layer of color and texture to this space. Photo by Mark Bealer of Studio 66, LLC
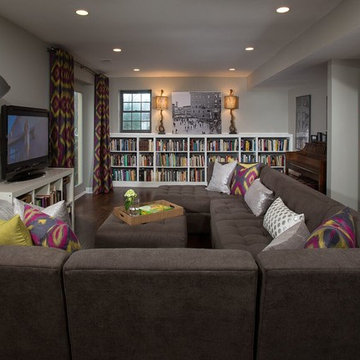
Greg Hadley
Стильный дизайн: подвал среднего размера в стиле фьюжн с выходом наружу, серыми стенами и темным паркетным полом без камина - последний тренд
Стильный дизайн: подвал среднего размера в стиле фьюжн с выходом наружу, серыми стенами и темным паркетным полом без камина - последний тренд
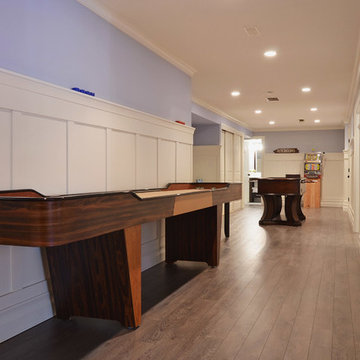
seevirtual360.com
the wide basement hallway becomes a games area
Свежая идея для дизайна: подземный, большой подвал в стиле кантри с синими стенами и темным паркетным полом - отличное фото интерьера
Свежая идея для дизайна: подземный, большой подвал в стиле кантри с синими стенами и темным паркетным полом - отличное фото интерьера
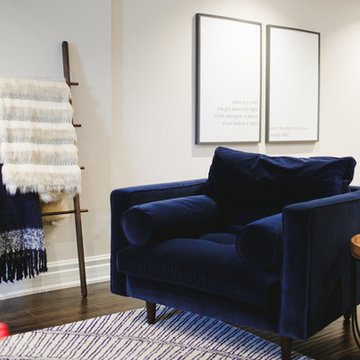
Стильный дизайн: подземный, большой подвал в стиле неоклассика (современная классика) с серыми стенами, темным паркетным полом, стандартным камином, фасадом камина из камня и коричневым полом - последний тренд
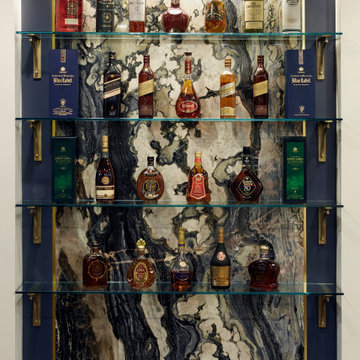
The expansive basement area is designed as a multi-functional entertaining space for parties large and small, casual and formal. All the pieces in it are from the client's formal home, with the exception of a new bar area. Teal accents are carried from the upstairs colour scheme.
An awkward shallow niche between a pair of support columns is transformed into a one-of-a-kind bar display.
A remnant from the vivid blue quartzite sheet used for the wet bar is trimmed in brass strips and navy accents, lit from above. It's a showstopping backdrop for a small part of the client's top-shelf liquour collection.
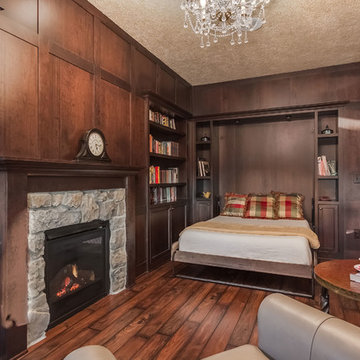
Library with dark wood panels, hardwood floors, fireplace and hidden murphy bed. ©Finished Basement Company
Пример оригинального дизайна: подвал среднего размера в классическом стиле с наружными окнами, коричневыми стенами, темным паркетным полом, стандартным камином, фасадом камина из камня и коричневым полом
Пример оригинального дизайна: подвал среднего размера в классическом стиле с наружными окнами, коричневыми стенами, темным паркетным полом, стандартным камином, фасадом камина из камня и коричневым полом
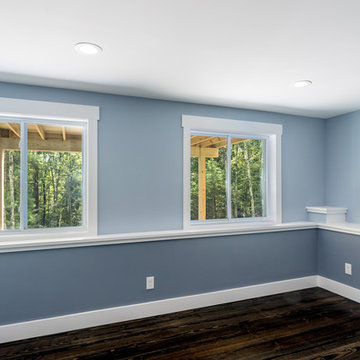
Walkout basement level features a bedroom or bonus space, family room and full bathroom.
Пример оригинального дизайна: большой подвал в стиле кантри с выходом наружу, синими стенами, темным паркетным полом и коричневым полом
Пример оригинального дизайна: большой подвал в стиле кантри с выходом наружу, синими стенами, темным паркетным полом и коричневым полом
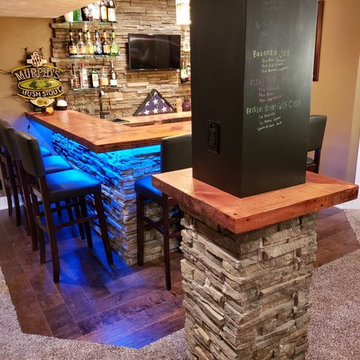
wet bar in finished basement
Свежая идея для дизайна: подвал среднего размера в стиле лофт с выходом наружу, бежевыми стенами и темным паркетным полом - отличное фото интерьера
Свежая идея для дизайна: подвал среднего размера в стиле лофт с выходом наружу, бежевыми стенами и темным паркетным полом - отличное фото интерьера
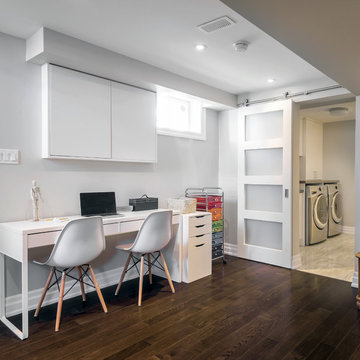
Andrew Snow Photography
A barn style sliding door hides the mechanical room, laundry room and spare washroom from the main recreation space. A small work-space flanks the main open recreation room, providing a homework area for adults or kids.
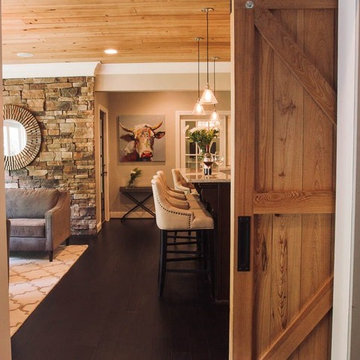
Beautiful custom sliding bar door separates the theater room and the living room, bar/entertainment area in this chic farmhouse style basement.
Идея дизайна: подвал среднего размера в стиле кантри с выходом наружу, бежевыми стенами, темным паркетным полом и коричневым полом
Идея дизайна: подвал среднего размера в стиле кантри с выходом наружу, бежевыми стенами, темным паркетным полом и коричневым полом
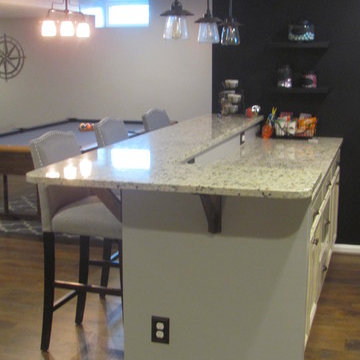
На фото: подземный подвал среднего размера в классическом стиле с серыми стенами, темным паркетным полом и коричневым полом без камина с
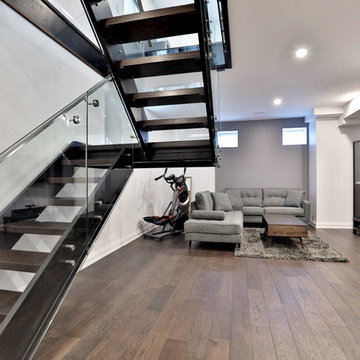
This bungalow was completely renovated with a 2nd storey addition and a fully finished basement with 9 ft. ceilings. The main floor also has 9 ft. ceilings with a centrally located kitchen, with dining room and family room on either side. The home has a magnificent steel and glass centrally located stairs, with open treads providing a level of sophistication and openness to the home. Light was very important and was achieved with large windows and light wells for the basement bedrooms, large 12 ft. 4-panel patio doors on the main floor, and large windows and skylights in every room on the 2nd floor. The exterior style of the home was designed to complement the neighborhood and finished with Maibec and HardiePlank. The garage is roughed in and ready for a Tesla-charging station.
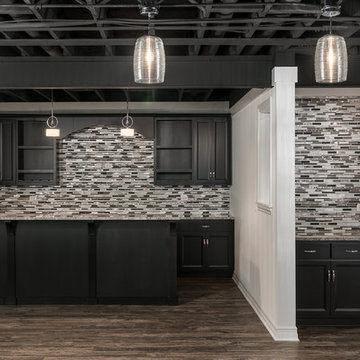
An open, black painted ceiling with drop lighting gives off an industrial feel in this basement bar with a butler's pantry. The backsplash goes all the way to the ceiling.
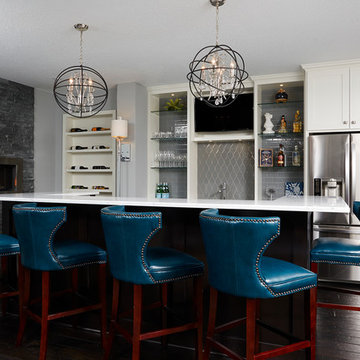
Alyssa Lee Photography
На фото: подземный подвал среднего размера в стиле модернизм с серыми стенами, темным паркетным полом, горизонтальным камином и фасадом камина из камня
На фото: подземный подвал среднего размера в стиле модернизм с серыми стенами, темным паркетным полом, горизонтальным камином и фасадом камина из камня
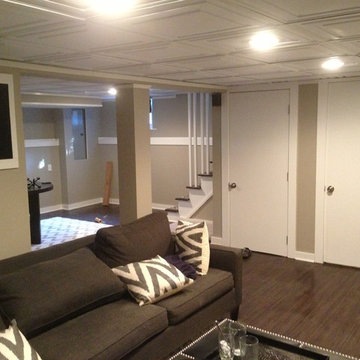
Пример оригинального дизайна: маленький подвал в стиле фьюжн с серыми стенами, темным паркетным полом и стандартным камином для на участке и в саду
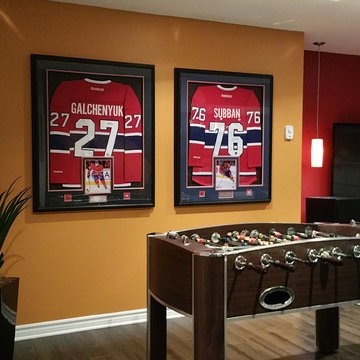
Game room design and renovation by SCD Design & Construction. Encourage your kids to be the best in their passions. If it's hockey, give them a space that inspires them and makes them feel they're always where the action is! A hockey rink mural and the colours of their favourite team will always remind them that their dream is never too far! Take your lifestyle to new heights with SCD Design & Construction!
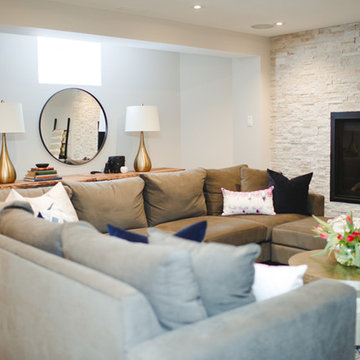
Источник вдохновения для домашнего уюта: подземный, большой подвал в стиле неоклассика (современная классика) с серыми стенами, темным паркетным полом, стандартным камином, фасадом камина из камня и коричневым полом
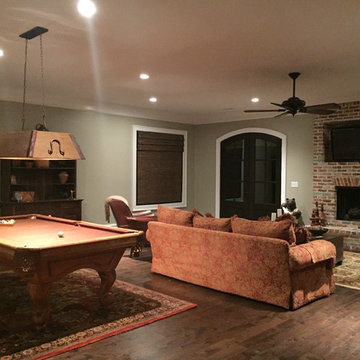
This recreational room looks fabulous with the handscraped hardwood from Hardwood Floors & More!
Стильный дизайн: большой, подземный подвал в классическом стиле с бежевыми стенами, темным паркетным полом, стандартным камином и фасадом камина из кирпича - последний тренд
Стильный дизайн: большой, подземный подвал в классическом стиле с бежевыми стенами, темным паркетным полом, стандартным камином и фасадом камина из кирпича - последний тренд
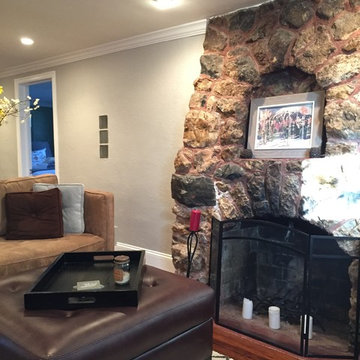
Update of a stone fireplace. Combination of rustic authenticity with a current aesthetic.
Свежая идея для дизайна: подземный подвал среднего размера в стиле рустика с серыми стенами, темным паркетным полом, стандартным камином, фасадом камина из камня и коричневым полом - отличное фото интерьера
Свежая идея для дизайна: подземный подвал среднего размера в стиле рустика с серыми стенами, темным паркетным полом, стандартным камином, фасадом камина из камня и коричневым полом - отличное фото интерьера
Подвал с темным паркетным полом – фото дизайна интерьера со средним бюджетом
2