Подвал с темным паркетным полом – фото дизайна интерьера
Сортировать:
Бюджет
Сортировать:Популярное за сегодня
1 - 20 из 39 фото
1 из 3

Large open floor plan in basement with full built-in bar, fireplace, game room and seating for all sorts of activities. Cabinetry at the bar provided by Brookhaven Cabinetry manufactured by Wood-Mode Cabinetry. Cabinetry is constructed from maple wood and finished in an opaque finish. Glass front cabinetry includes reeded glass for privacy. Bar is over 14 feet long and wrapped in wainscot panels. Although not shown, the interior of the bar includes several undercounter appliances: refrigerator, dishwasher drawer, microwave drawer and refrigerator drawers; all, except the microwave, have decorative wood panels.

На фото: подвал в классическом стиле с наружными окнами, серыми стенами, темным паркетным полом и игровой комнатой
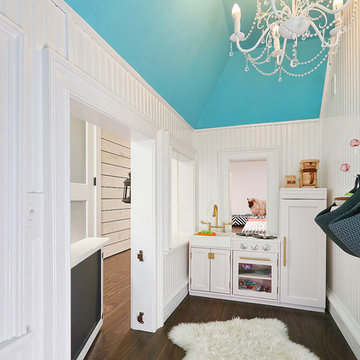
Ronnie Bruce Photography
Bellweather Construction, LLC is a trained and certified remodeling and home improvement general contractor that specializes in period-appropriate renovations and energy efficiency improvements. Bellweather's managing partner, William Giesey, has over 20 years of experience providing construction management and design services for high-quality home renovations in Philadelphia and its Main Line suburbs. Will is a BPI-certified building analyst, NARI-certified kitchen and bath remodeler, and active member of his local NARI chapter. He is the acting chairman of a local historical commission and has participated in award-winning restoration and historic preservation projects. His work has been showcased on home tours and featured in magazines.

Builder: Orchard Hills Design and Construction, LLC
Interior Designer: ML Designs
Kitchen Designer: Heidi Piron
Landscape Architect: J. Kest & Company, LLC
Photographer: Christian Garibaldi
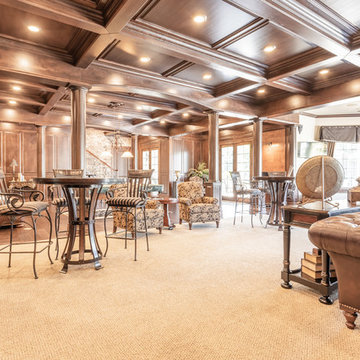
Пример оригинального дизайна: большой подвал в классическом стиле с бежевыми стенами, темным паркетным полом и коричневым полом без камина
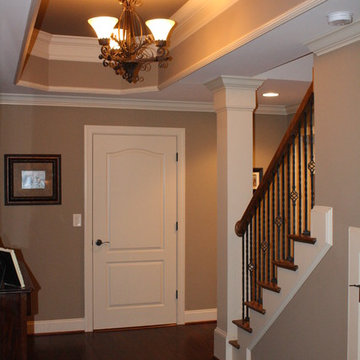
Open basement with decorative stairs
На фото: большой подвал в классическом стиле с выходом наружу, бежевыми стенами, темным паркетным полом и печью-буржуйкой
На фото: большой подвал в классическом стиле с выходом наружу, бежевыми стенами, темным паркетным полом и печью-буржуйкой
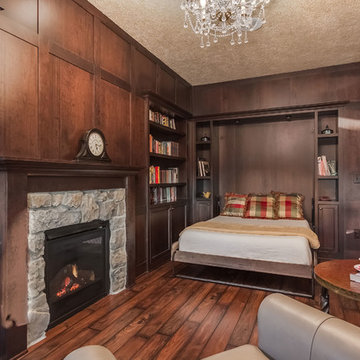
Library with dark wood panels, hardwood floors, fireplace and hidden murphy bed. ©Finished Basement Company
Пример оригинального дизайна: подвал среднего размера в классическом стиле с наружными окнами, коричневыми стенами, темным паркетным полом, стандартным камином, фасадом камина из камня и коричневым полом
Пример оригинального дизайна: подвал среднего размера в классическом стиле с наружными окнами, коричневыми стенами, темным паркетным полом, стандартным камином, фасадом камина из камня и коричневым полом
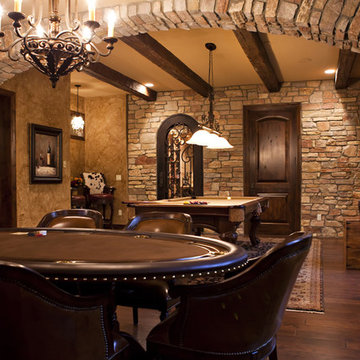
Photo by Melanie Reyes
Rustic lower level, with stone arches defining spaces. This photo shows the billiards area and the wine cellar. Engineered dark wood floors and warm rugs add beauty and warmth making this feel integrated into the rest of the house.
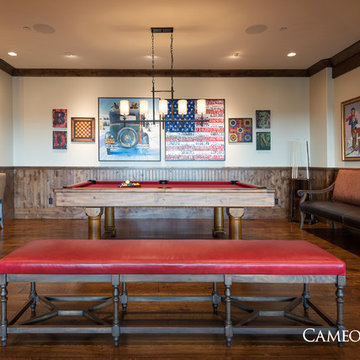
Basement Living Area in Park City, Utah by Park City Home Builder, Cameo Homes Inc. This home was featured in the 2016 Park City Area Showcase of Homes.
www.cameohomesinc.com
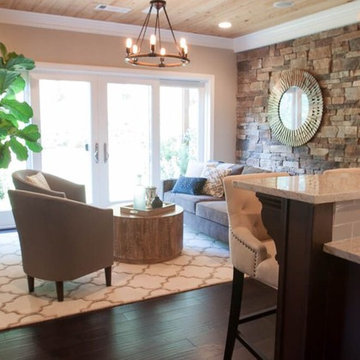
From unfinished basement to totally chic farmhouse/industrial chic basement that serves as a living room, bar/entertainment area, theater room, and pre teen hangout room.
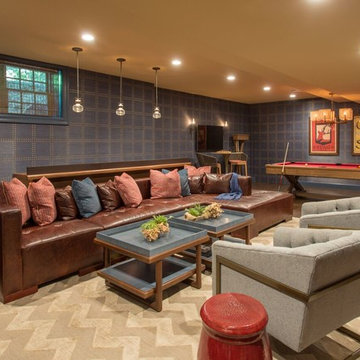
Стильный дизайн: подвал в стиле неоклассика (современная классика) с наружными окнами, синими стенами, темным паркетным полом и коричневым полом - последний тренд

Residential lounge area created in the lower lever of a very large upscale home. Photo by: Eric Freedman
Стильный дизайн: подвал в современном стиле с белыми стенами, темным паркетным полом и коричневым полом - последний тренд
Стильный дизайн: подвал в современном стиле с белыми стенами, темным паркетным полом и коричневым полом - последний тренд
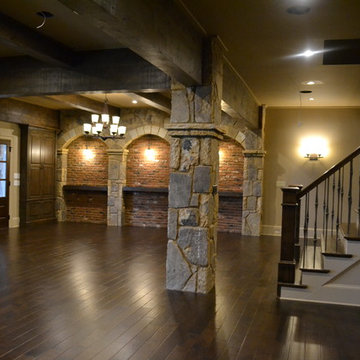
Пример оригинального дизайна: большой подвал в классическом стиле с выходом наружу, бежевыми стенами, темным паркетным полом, стандартным камином и фасадом камина из камня
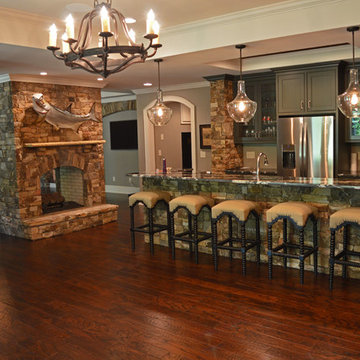
Basement finish including custom stone/granite bar with two sided fireplace family room-entertainment.
Custom glass front cabinets
Engineered wood floors
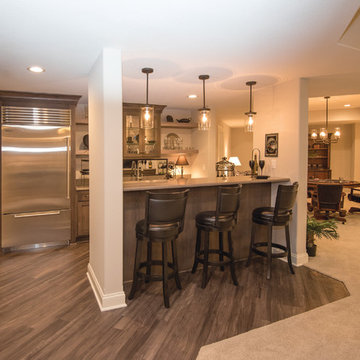
Photos courtesy of Detour Marketing, LLC
Источник вдохновения для домашнего уюта: большой, подземный подвал в классическом стиле с бежевыми стенами, темным паркетным полом и коричневым полом без камина
Источник вдохновения для домашнего уюта: большой, подземный подвал в классическом стиле с бежевыми стенами, темным паркетным полом и коричневым полом без камина
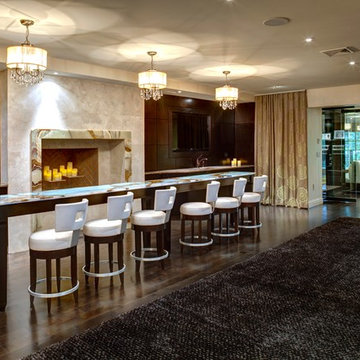
Residential Bar Lounge, Entertainment space.
Идея дизайна: подвал в современном стиле с коричневыми стенами, темным паркетным полом и коричневым полом
Идея дизайна: подвал в современном стиле с коричневыми стенами, темным паркетным полом и коричневым полом
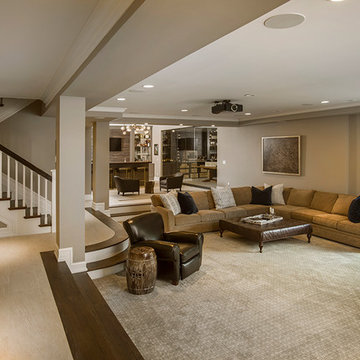
Свежая идея для дизайна: огромный подвал в стиле шебби-шик с выходом наружу, бежевыми стенами, темным паркетным полом, стандартным камином, фасадом камина из камня и коричневым полом - отличное фото интерьера
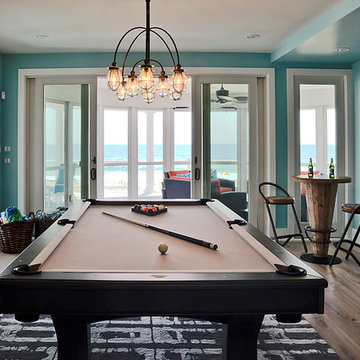
Between The Sheets, LLC is a luxury linen and bath store on Long Beach Island, NJ. We offer the best of the best in luxury linens, furniture, window treatments, area rugs and home accessories as well as full interior design services.
Cabinetry designed by Michael J. Misita from Wellsford Cabinetry, Inc. ww.wellsfordcabinetry.com
Photography by Joan Phillips
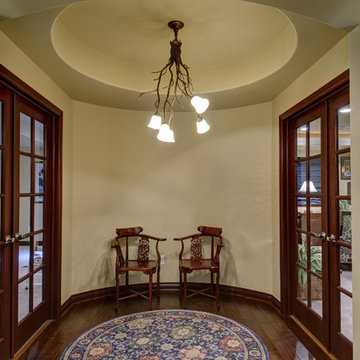
©Finished Basement Company
The detailed ceiling and balanced french doors create a harmonious and dramatic entrance into the opposing rooms.
На фото: маленький подвал в классическом стиле с наружными окнами, бежевыми стенами, темным паркетным полом и коричневым полом без камина для на участке и в саду с
На фото: маленький подвал в классическом стиле с наружными окнами, бежевыми стенами, темным паркетным полом и коричневым полом без камина для на участке и в саду с
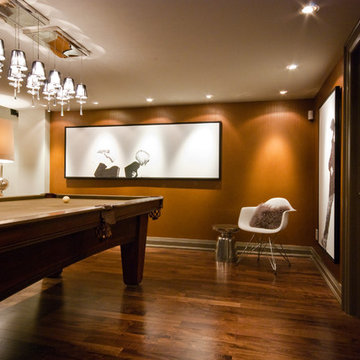
In cooperation with HCA Architecture www.hca.ca
Свежая идея для дизайна: подвал в современном стиле с оранжевыми стенами, темным паркетным полом, наружными окнами и коричневым полом - отличное фото интерьера
Свежая идея для дизайна: подвал в современном стиле с оранжевыми стенами, темным паркетным полом, наружными окнами и коричневым полом - отличное фото интерьера
Подвал с темным паркетным полом – фото дизайна интерьера
1