Подвал с светлым паркетным полом и серым полом – фото дизайна интерьера
Сортировать:
Бюджет
Сортировать:Популярное за сегодня
101 - 120 из 126 фото
1 из 3
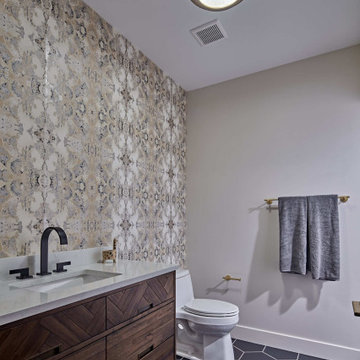
Luxury finished basement with full kitchen and bar, clack GE cafe appliances with rose gold hardware, home theater, home gym, bathroom with sauna, lounge with fireplace and theater, dining area, and wine cellar.
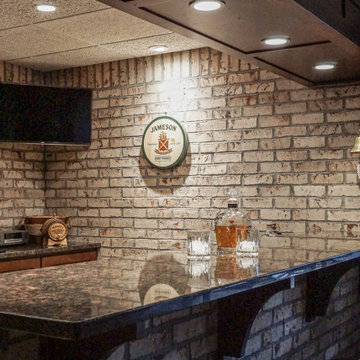
Идея дизайна: маленький подвал в стиле рустика с выходом наружу, домашним баром, белыми стенами, светлым паркетным полом, двусторонним камином, фасадом камина из кирпича, серым полом и кирпичными стенами для на участке и в саду
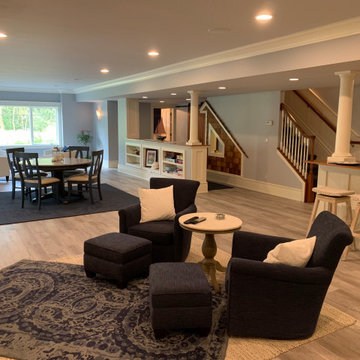
Пример оригинального дизайна: большой подвал в стиле неоклассика (современная классика) с выходом наружу, синими стенами, светлым паркетным полом и серым полом без камина
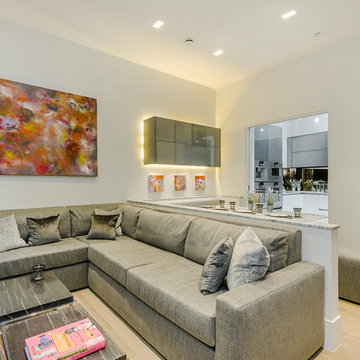
This is a very large basement. We managed to fit in a great TV area, along with a large kitchen and dining area. The flow of areas worked well.
Alyson Jackson-Petts
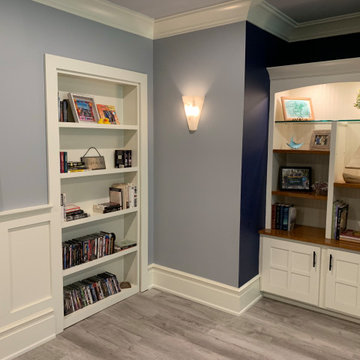
На фото: большой подвал в стиле неоклассика (современная классика) с выходом наружу, синими стенами, светлым паркетным полом и серым полом без камина с
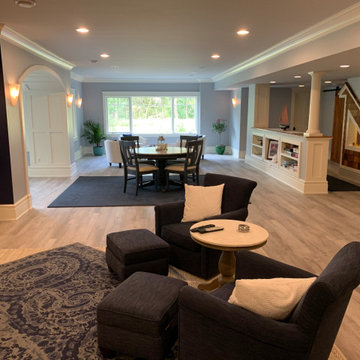
Идея дизайна: большой подвал в стиле неоклассика (современная классика) с выходом наружу, синими стенами, светлым паркетным полом и серым полом без камина
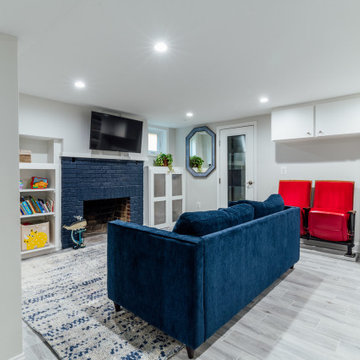
The owners wanted to add space to their DC home by utilizing the existing dark, wet basement. We were able to create a light, bright space for their growing family. Behind the walls we updated the plumbing, insulation and waterproofed the basement. You can see the beautifully finished space is multi-functional with a play area, TV viewing, new spacious bath and laundry room - the perfect space for a growing family.
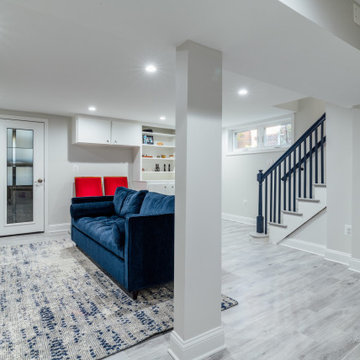
The owners wanted to add space to their DC home by utilizing the existing dark, wet basement. We were able to create a light, bright space for their growing family. Behind the walls we updated the plumbing, insulation and waterproofed the basement. You can see the beautifully finished space is multi-functional with a play area, TV viewing, new spacious bath and laundry room - the perfect space for a growing family.
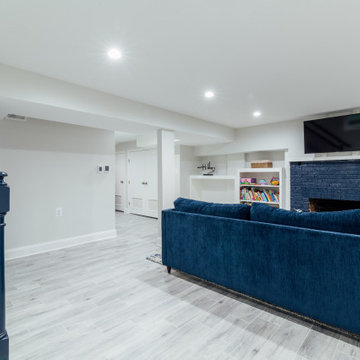
The owners wanted to add space to their DC home by utilizing the existing dark, wet basement. We were able to create a light, bright space for their growing family. Behind the walls we updated the plumbing, insulation and waterproofed the basement. You can see the beautifully finished space is multi-functional with a play area, TV viewing, new spacious bath and laundry room - the perfect space for a growing family.
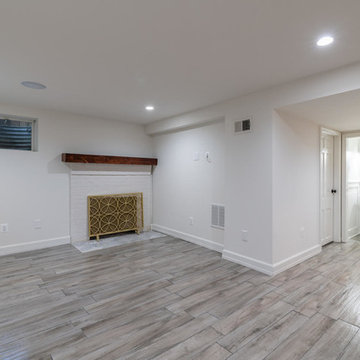
This 1500 sqft addition includes a large gourmet kitchen, a master suite, Aupair suite, custom paint, and a large porch.
Источник вдохновения для домашнего уюта: подвал среднего размера в стиле модернизм с наружными окнами, белыми стенами, светлым паркетным полом, стандартным камином и серым полом
Источник вдохновения для домашнего уюта: подвал среднего размера в стиле модернизм с наружными окнами, белыми стенами, светлым паркетным полом, стандартным камином и серым полом
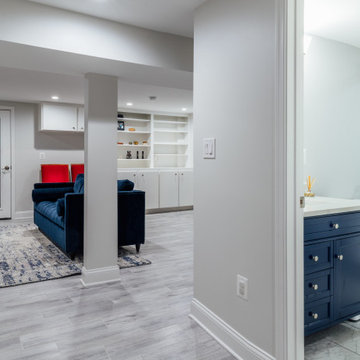
The owners wanted to add space to their DC home by utilizing the existing dark, wet basement. We were able to create a light, bright space for their growing family. Behind the walls we updated the plumbing, insulation and waterproofed the basement. You can see the beautifully finished space is multi-functional with a play area, TV viewing, new spacious bath and laundry room - the perfect space for a growing family.
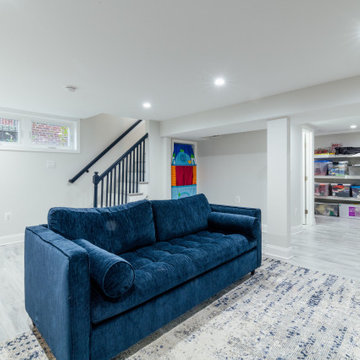
The owners wanted to add space to their DC home by utilizing the existing dark, wet basement. We were able to create a light, bright space for their growing family. Behind the walls we updated the plumbing, insulation and waterproofed the basement. You can see the beautifully finished space is multi-functional with a play area, TV viewing, new spacious bath and laundry room - the perfect space for a growing family.
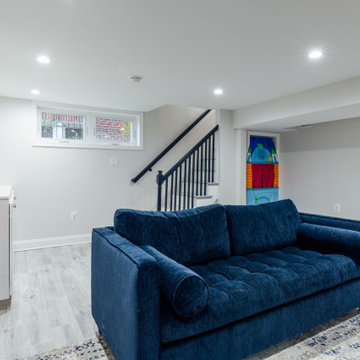
The owners wanted to add space to their DC home by utilizing the existing dark, wet basement. We were able to create a light, bright space for their growing family. Behind the walls we updated the plumbing, insulation and waterproofed the basement. You can see the beautifully finished space is multi-functional with a play area, TV viewing, new spacious bath and laundry room - the perfect space for a growing family.
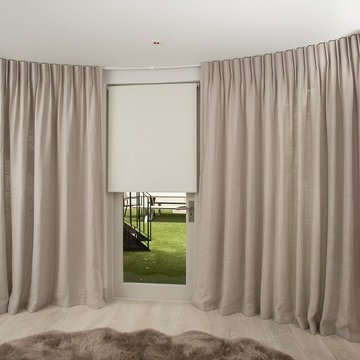
Philip Masters
Идея дизайна: подвал среднего размера в современном стиле с выходом наружу, серыми стенами, светлым паркетным полом и серым полом без камина
Идея дизайна: подвал среднего размера в современном стиле с выходом наружу, серыми стенами, светлым паркетным полом и серым полом без камина
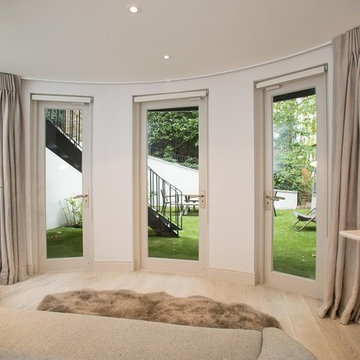
Philip Masters
Идея дизайна: подвал среднего размера в современном стиле с выходом наружу, серыми стенами, светлым паркетным полом и серым полом без камина
Идея дизайна: подвал среднего размера в современном стиле с выходом наружу, серыми стенами, светлым паркетным полом и серым полом без камина
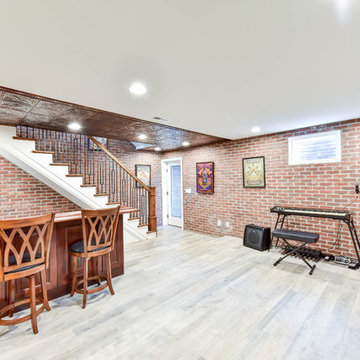
Full home renovation and addition featuring a fully finished basement with a seated wet bar, brick feature wall, and tile relief on the ceiling.
Источник вдохновения для домашнего уюта: подвал среднего размера в классическом стиле с выходом наружу, белыми стенами, светлым паркетным полом и серым полом
Источник вдохновения для домашнего уюта: подвал среднего размера в классическом стиле с выходом наружу, белыми стенами, светлым паркетным полом и серым полом
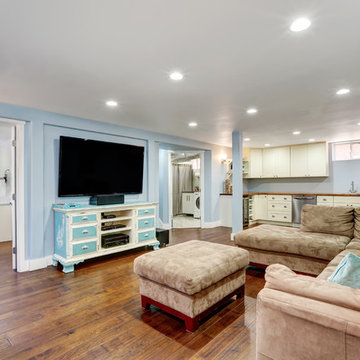
A full range of living is available in this finished basement. The main living area features a large family space with stainless steel appliances, white cabinetry, recessed lighting, and engineered hardwood flooring. In addition, there is a full size bedroom,bathroom, and laundry room.
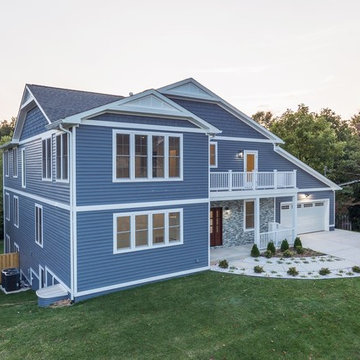
Full home rebuild in Potomac, MD
На фото: огромный подвал в стиле неоклассика (современная классика) с выходом наружу, домашним баром, серыми стенами, светлым паркетным полом, стандартным камином, фасадом камина из каменной кладки и серым полом
На фото: огромный подвал в стиле неоклассика (современная классика) с выходом наружу, домашним баром, серыми стенами, светлым паркетным полом, стандартным камином, фасадом камина из каменной кладки и серым полом
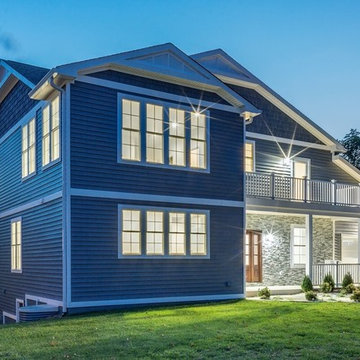
Full home rebuild in Potomac, MD
Пример оригинального дизайна: огромный подвал в стиле неоклассика (современная классика) с выходом наружу, домашним баром, серыми стенами, светлым паркетным полом, стандартным камином, фасадом камина из каменной кладки и серым полом
Пример оригинального дизайна: огромный подвал в стиле неоклассика (современная классика) с выходом наружу, домашним баром, серыми стенами, светлым паркетным полом, стандартным камином, фасадом камина из каменной кладки и серым полом
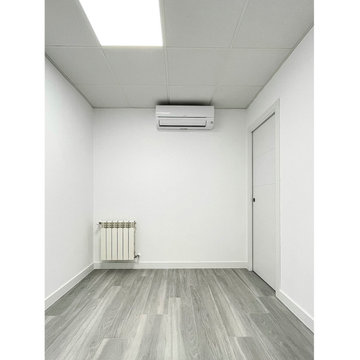
Sala de reuniones
На фото: подвал среднего размера в стиле модернизм с выходом наружу, белыми стенами, светлым паркетным полом, серым полом и многоуровневым потолком
На фото: подвал среднего размера в стиле модернизм с выходом наружу, белыми стенами, светлым паркетным полом, серым полом и многоуровневым потолком
Подвал с светлым паркетным полом и серым полом – фото дизайна интерьера
6