Подвал с светлым паркетным полом и полом из ламината – фото дизайна интерьера
Сортировать:
Бюджет
Сортировать:Популярное за сегодня
61 - 80 из 4 362 фото
1 из 3
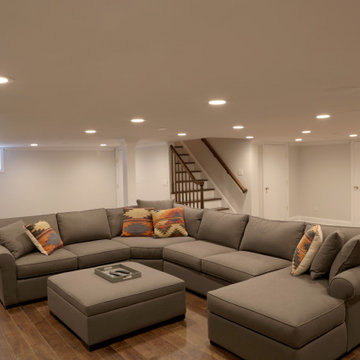
We removed 4 columns from this area, through the help of 2 large steel beams, to carry the weight of this large house. This opens up the basement to be uninterrupted space, with finished floors, recessed LED lighting, a separate office, powder room, and we included French drains to ensure a dry area.
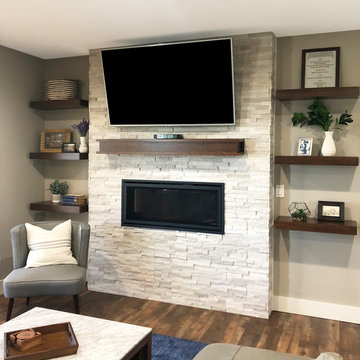
На фото: подвал среднего размера в стиле неоклассика (современная классика) с выходом наружу, серыми стенами, полом из ламината, стандартным камином, фасадом камина из камня и коричневым полом
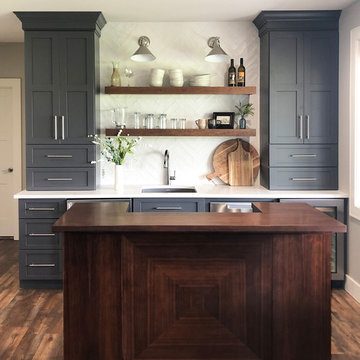
Идея дизайна: подвал среднего размера в стиле неоклассика (современная классика) с выходом наружу, серыми стенами, полом из ламината, стандартным камином, фасадом камина из камня и коричневым полом
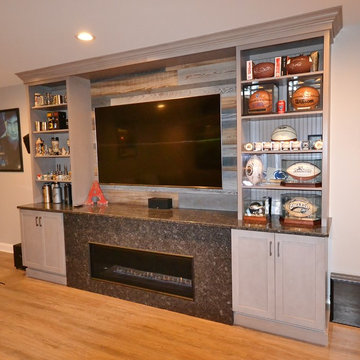
Now this is a basement bar! Eric at Chester County Kitchen & Bath along with the clients and the contractor ( Mike ) from NorthEast Construction Solutions designed this great basement bar and TV/ fireplace surround. Fieldstone Cabinetry in the Roseburg door with Slate finish was a perfect choice for this bar. The cabinetry color coordinates well with the rest of the basement especially the rustic shiplap used behind the TV and on the bar area. The granite is Titanium with a leathered finish and it’s a show stopper. Beverage fridges, beer meister, and plenty of bottle storage abound. This basement is ready for many football games and parties with friends and family.
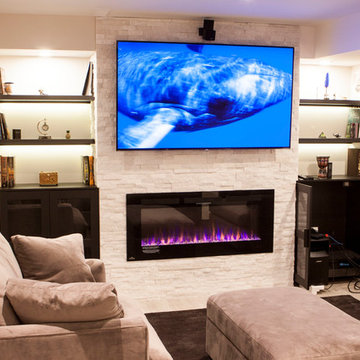
White stone veneer accent wall with a Napoleon Allure 50" fireplace. Custom shelves with LED backlighting with Ikea cabinets underneath.
На фото: подземный, большой подвал в стиле модернизм с серыми стенами, полом из ламината, подвесным камином, фасадом камина из камня и серым полом с
На фото: подземный, большой подвал в стиле модернизм с серыми стенами, полом из ламината, подвесным камином, фасадом камина из камня и серым полом с
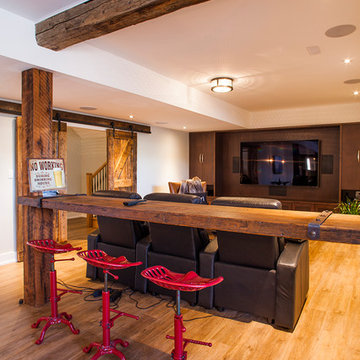
Jim Craigmyle Photography
Источник вдохновения для домашнего уюта: подвал среднего размера в стиле кантри с наружными окнами, бежевыми стенами, светлым паркетным полом и коричневым полом без камина
Источник вдохновения для домашнего уюта: подвал среднего размера в стиле кантри с наружными окнами, бежевыми стенами, светлым паркетным полом и коричневым полом без камина
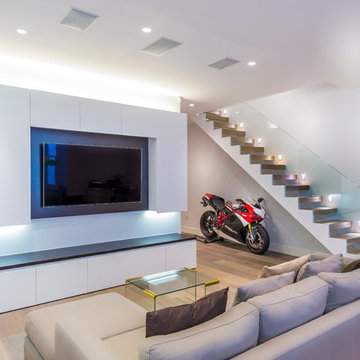
260mm wide oak plank smoked and finished in a dark white oil.
The light tone brightens up this basement extension. Each block is hand finished in a hard wax oil. Compatible with under floor heating. Blocks are engineered, tongue and grooved on all 4 sides, supplied pre-finished. Cheville finished the bespoke staircase in a matching colour, and supplied matching stain and oil so the cabinet makers could match their joinery to the flooring.

This basement family room is light and bright.
Свежая идея для дизайна: подвал среднего размера в стиле неоклассика (современная классика) с выходом наружу, серыми стенами, светлым паркетным полом и бежевым полом без камина - отличное фото интерьера
Свежая идея для дизайна: подвал среднего размера в стиле неоклассика (современная классика) с выходом наружу, серыми стенами, светлым паркетным полом и бежевым полом без камина - отличное фото интерьера
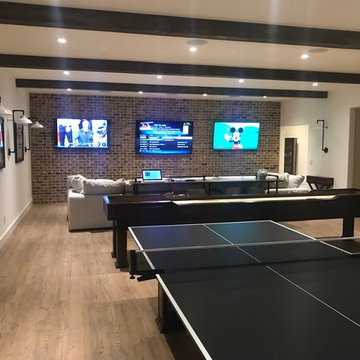
Идея дизайна: подземный, большой подвал в классическом стиле с белыми стенами, светлым паркетным полом и коричневым полом без камина
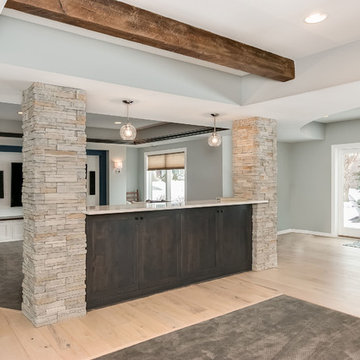
©Finished Basement Company
Свежая идея для дизайна: большой подвал в стиле неоклассика (современная классика) с наружными окнами, серыми стенами, светлым паркетным полом, двусторонним камином, фасадом камина из камня и бежевым полом - отличное фото интерьера
Свежая идея для дизайна: большой подвал в стиле неоклассика (современная классика) с наружными окнами, серыми стенами, светлым паркетным полом, двусторонним камином, фасадом камина из камня и бежевым полом - отличное фото интерьера
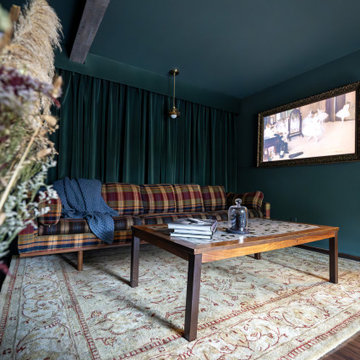
На фото: маленький подвал в стиле ретро с домашним кинотеатром, зелеными стенами, полом из ламината, коричневым полом и потолком с обоями для на участке и в саду
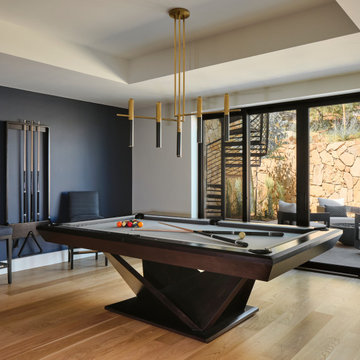
The walk-out basement in this beautiful home features a large gameroom complete with modern seating, a large screen TV, a shuffleboard table, a full-sized pool table and a full kitchenette. The adjoining walk-out patio features a spiral staircase connecting the upper backyard and the lower side yard. The patio area has four comfortable swivel chairs surrounding a round firepit and an outdoor dining table and chairs. In the gameroom, swivel chairs allow for conversing, watching TV or for turning to view the game at the pool table. Modern artwork and a contrasting navy accent wall add a touch of sophistication to the fun space.

Стильный дизайн: большой подвал в стиле рустика с выходом наружу, белыми стенами, светлым паркетным полом, стандартным камином, фасадом камина из камня, коричневым полом и деревянным потолком - последний тренд

The "19th Hole" basement entertainment zone features a glass-enclosed collector-car showroom, distinctive wet bar and plenty of room for enjoying leisure activities.
European oak flooring by Dachateau and lighting from Circa Lighting warm up the space.
The Village at Seven Desert Mountain—Scottsdale
Architecture: Drewett Works
Builder: Cullum Homes
Interiors: Ownby Design
Landscape: Greey | Pickett
Photographer: Dino Tonn
https://www.drewettworks.com/the-model-home-at-village-at-seven-desert-mountain/

Basement finish with stone and tile fireplace and wall. Coffer ceilings ad accent without lowering room.
Источник вдохновения для домашнего уюта: большой подвал в современном стиле с домашним кинотеатром, светлым паркетным полом, двусторонним камином, фасадом камина из камня и кессонным потолком
Источник вдохновения для домашнего уюта: большой подвал в современном стиле с домашним кинотеатром, светлым паркетным полом, двусторонним камином, фасадом камина из камня и кессонным потолком
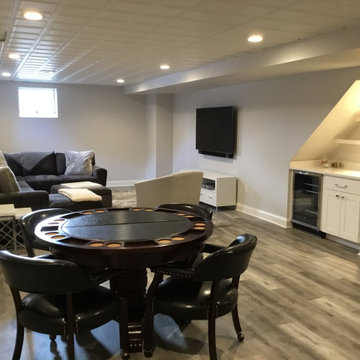
Modern Gray Basement with a Gym, Small Bar and Poker table. Great place for the kids to hang out in.
Just the Right Piece
Warren, NJ 07059
Источник вдохновения для домашнего уюта: подземный подвал среднего размера в стиле модернизм с серыми стенами, светлым паркетным полом и серым полом
Источник вдохновения для домашнего уюта: подземный подвал среднего размера в стиле модернизм с серыми стенами, светлым паркетным полом и серым полом
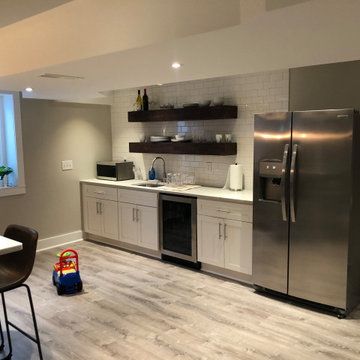
Due to the limited space and the budget, we chose to install a wall bar versus a two-level bar front. The wall bar included white cabinetry below a white/grey quartz counter top, open wood shelving, a drop-in sink, beverage cooler, and full fridge. For an excellent entertaining area along with a great view to the large projection screen, a half wall bar height top was installed with bar stool seating for four and custom lighting.
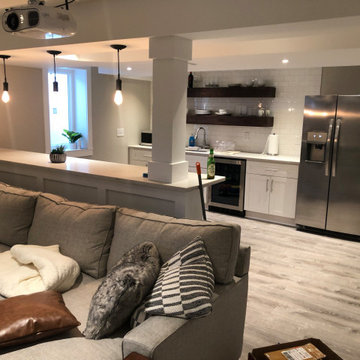
Due to the limited space and the budget, we chose to install a wall bar versus a two-level bar front. The wall bar included white cabinetry below a white/grey quartz counter top, open wood shelving, a drop-in sink, beverage cooler, and full fridge. For an excellent entertaining area along with a great view to the large projection screen, a half wall bar height top was installed with bar stool seating for four and custom lighting.
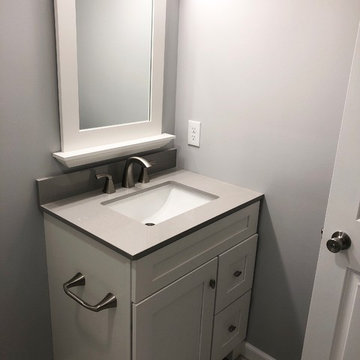
Пример оригинального дизайна: подземный подвал среднего размера в современном стиле с серыми стенами, полом из ламината и серым полом
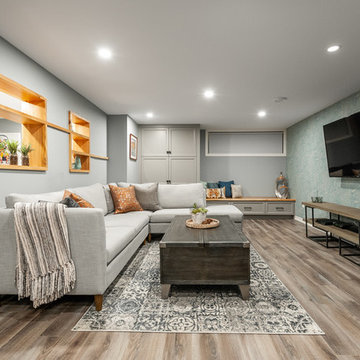
This open basement living space allows a generous sized sectional sofa, and coffee table to focus on the tv wall without making it feel overwhelmed. The shelving between the tv area and the games room creates a comfortable devision of space.
Подвал с светлым паркетным полом и полом из ламината – фото дизайна интерьера
4