Подвал с светлым паркетным полом и полом из керамогранита – фото дизайна интерьера
Сортировать:
Бюджет
Сортировать:Популярное за сегодня
21 - 40 из 3 992 фото
1 из 3
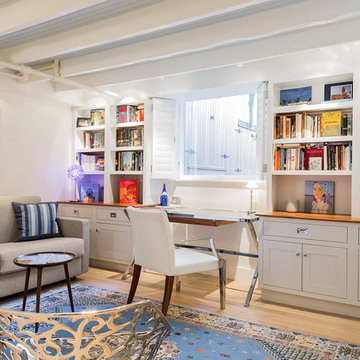
Once apon a time I was a scary basement located in a congested section of Cambridge MA. My clients and I set out to create a new space inspired by France that could also double as a guest room when needed. Painting the existing wood joists and adding bead board in between the joists and painting any exposed pipes white celebrates the ceiling rather than trying to hide it keeps the much needed ceiling height. Italian furniture, books and antique rug gives this once basement a very European well travelled feel.
Michael J Lee Photography

This custom home built in Hershey, PA received the 2010 Custom Home of the Year Award from the Home Builders Association of Metropolitan Harrisburg. An upscale home perfect for a family features an open floor plan, three-story living, large outdoor living area with a pool and spa, and many custom details that make this home unique.
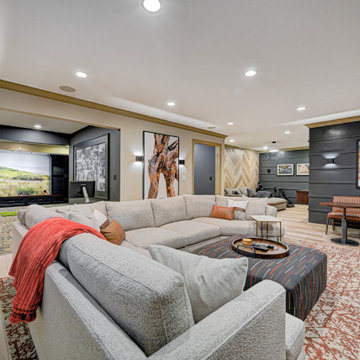
This basement remodeling project involved transforming a traditional basement into a multifunctional space, blending a country club ambience and personalized decor with modern entertainment options.
In this living area, a rustic fireplace with a mantel serves as the focal point. Rusty red accents complement tan LVP flooring and a neutral sectional against charcoal walls, creating a harmonious and inviting atmosphere.
---
Project completed by Wendy Langston's Everything Home interior design firm, which serves Carmel, Zionsville, Fishers, Westfield, Noblesville, and Indianapolis.
For more about Everything Home, see here: https://everythinghomedesigns.com/
To learn more about this project, see here: https://everythinghomedesigns.com/portfolio/carmel-basement-renovation
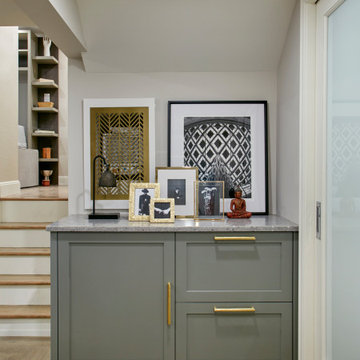
Пример оригинального дизайна: подвал среднего размера в стиле неоклассика (современная классика) с наружными окнами, полом из керамогранита, стандартным камином, фасадом камина из плитки и серым полом
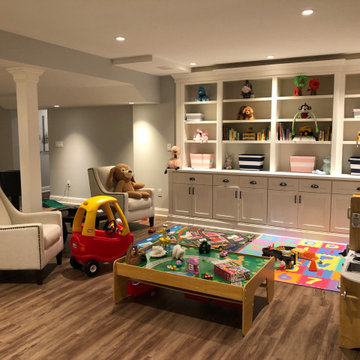
You can be fully involved in what’s playing on the TV and keep an eye on the kids at the same time thanks to the impressive surround sound and the structural column wrapped with nice wood Mill work which provides a soft separation between this area and the children’s play area. The built-in children’s area is transformational – while they are young, you can use the beautiful shelving and cabinets to store toys and games. As they get older you can turn it into a sophisticated library or office.
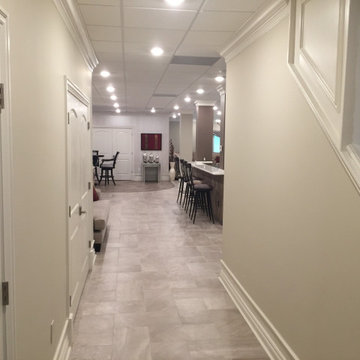
Стильный дизайн: огромный подвал в стиле неоклассика (современная классика) с выходом наружу, бежевыми стенами, полом из керамогранита и серым полом без камина - последний тренд
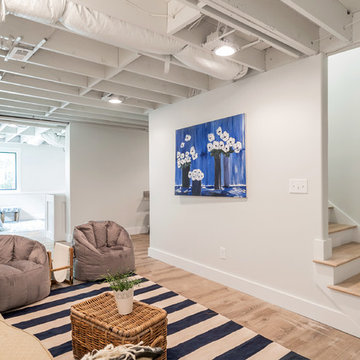
Идея дизайна: подвал в стиле лофт с белыми стенами, светлым паркетным полом и бежевым полом
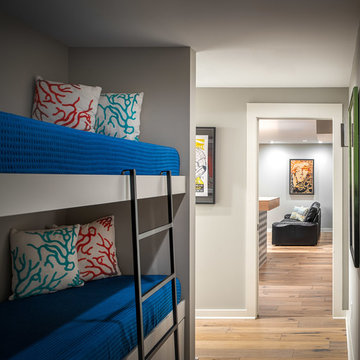
Стильный дизайн: маленький подвал в стиле модернизм с домашним баром, серыми стенами, светлым паркетным полом и коричневым полом для на участке и в саду - последний тренд
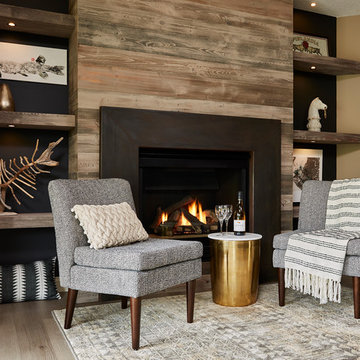
Cozy fireplace sitting space adjacent to the bar.
Источник вдохновения для домашнего уюта: подвал среднего размера в стиле неоклассика (современная классика) с выходом наружу, серыми стенами, светлым паркетным полом, стандартным камином, фасадом камина из металла и серым полом
Источник вдохновения для домашнего уюта: подвал среднего размера в стиле неоклассика (современная классика) с выходом наружу, серыми стенами, светлым паркетным полом, стандартным камином, фасадом камина из металла и серым полом
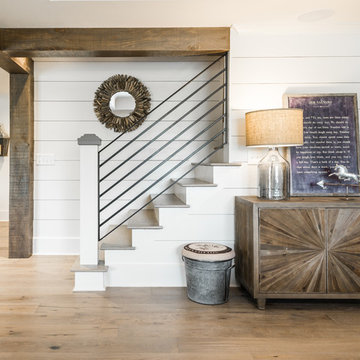
Свежая идея для дизайна: подвал среднего размера в стиле модернизм с выходом наружу, белыми стенами и светлым паркетным полом - отличное фото интерьера
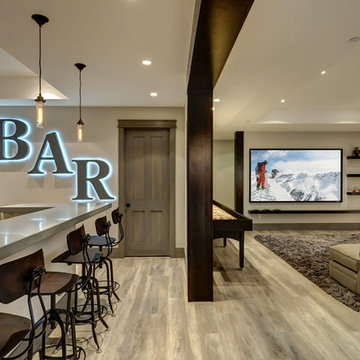
©Finished Basement Company
На фото: большой подвал в современном стиле с наружными окнами, бежевыми стенами, светлым паркетным полом и коричневым полом без камина с
На фото: большой подвал в современном стиле с наружными окнами, бежевыми стенами, светлым паркетным полом и коричневым полом без камина с
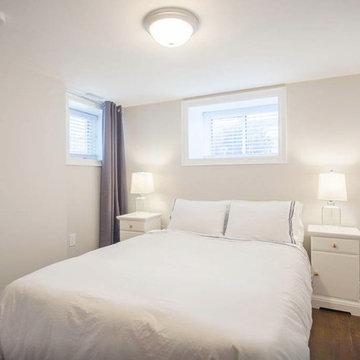
Shlezinger Photography www.shlezinger.com
Пример оригинального дизайна: подвал среднего размера в современном стиле с серыми стенами, светлым паркетным полом и наружными окнами без камина
Пример оригинального дизайна: подвал среднего размера в современном стиле с серыми стенами, светлым паркетным полом и наружными окнами без камина
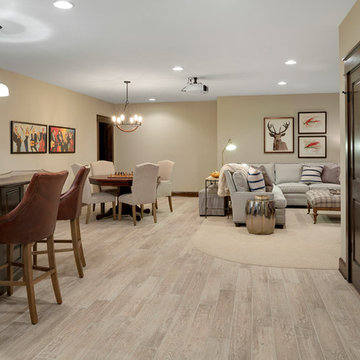
Spacecrafting
Свежая идея для дизайна: подземный, большой подвал в стиле рустика с бежевыми стенами, бежевым полом и светлым паркетным полом - отличное фото интерьера
Свежая идея для дизайна: подземный, большой подвал в стиле рустика с бежевыми стенами, бежевым полом и светлым паркетным полом - отличное фото интерьера
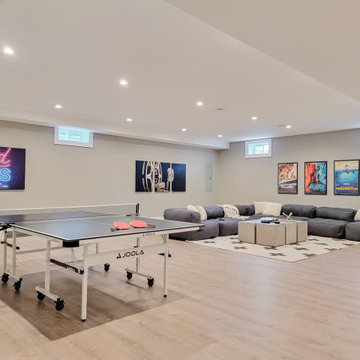
This beautiful new construction home in Rowayton, Connecticut was staged by BA Staging & Interiors. Neutral furniture and décor were used to enhance the architecture and luxury features and create a soothing environment. This home includes 4 bedrooms, 5 bathrooms and 4,500 square feet.

Wide view of the basement from the fireplace. The open layout is perfect for entertaining and serving up drinks. The curved drop ceiling defines the bar beautifully.
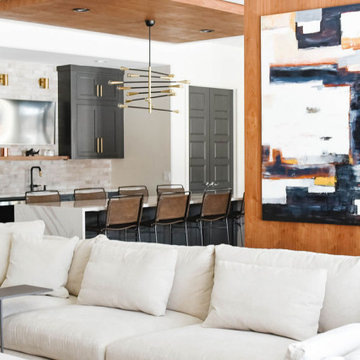
Идея дизайна: большой подвал в современном стиле с выходом наружу, белыми стенами, светлым паркетным полом и бежевым полом без камина

Стильный дизайн: огромный подвал в стиле неоклассика (современная классика) с выходом наружу, бежевыми стенами, полом из керамогранита и серым полом без камина - последний тренд

Basement remodel in Dublin, Ohio designed by Monica Lewis CMKBD, MCR, UDCP of J.S. Brown & Co. Project Manager Dave West. Photography by Todd Yarrington.

Full basement remodel. Remove (2) load bearing walls to open up entire space. Create new wall to enclose laundry room. Create dry bar near entry. New floating hearth at fireplace and entertainment cabinet with mesh inserts. Create storage bench with soft close lids for toys an bins. Create mirror corner with ballet barre. Create reading nook with book storage above and finished storage underneath and peek-throughs. Finish off and create hallway to back bedroom through utility room.
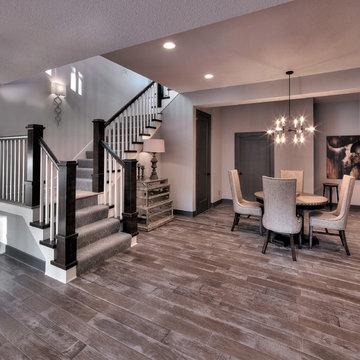
Starr Homes
Пример оригинального дизайна: подвал среднего размера в морском стиле с выходом наружу, серыми стенами, светлым паркетным полом и бежевым полом без камина
Пример оригинального дизайна: подвал среднего размера в морском стиле с выходом наружу, серыми стенами, светлым паркетным полом и бежевым полом без камина
Подвал с светлым паркетным полом и полом из керамогранита – фото дизайна интерьера
2